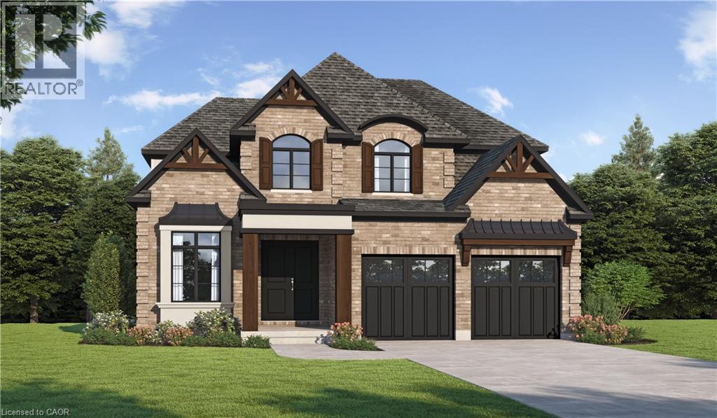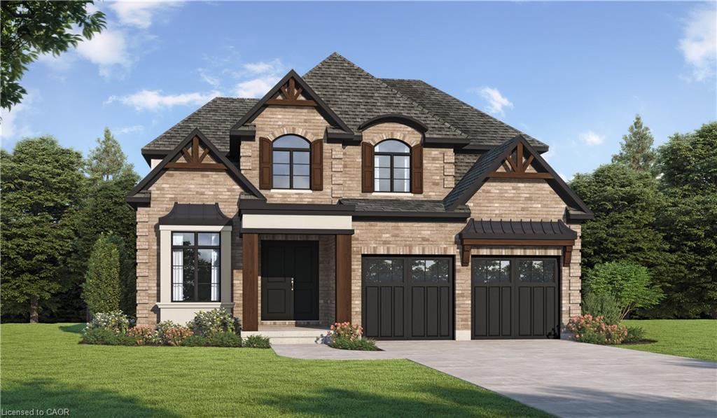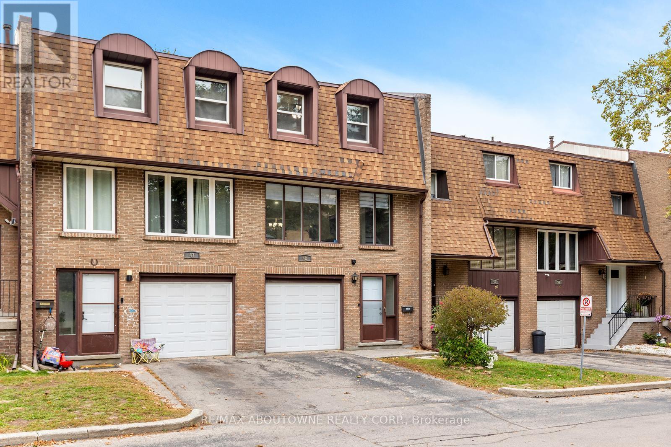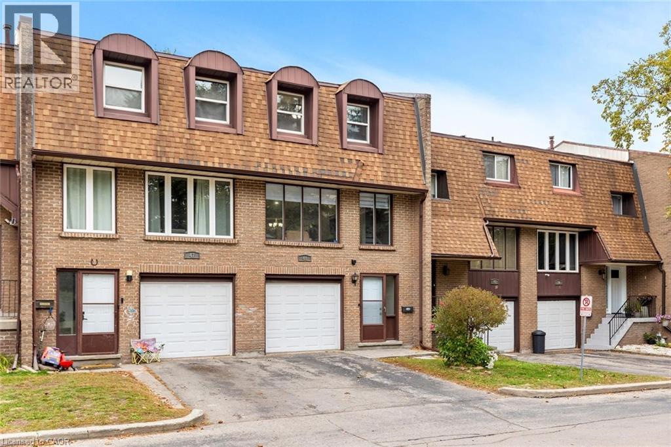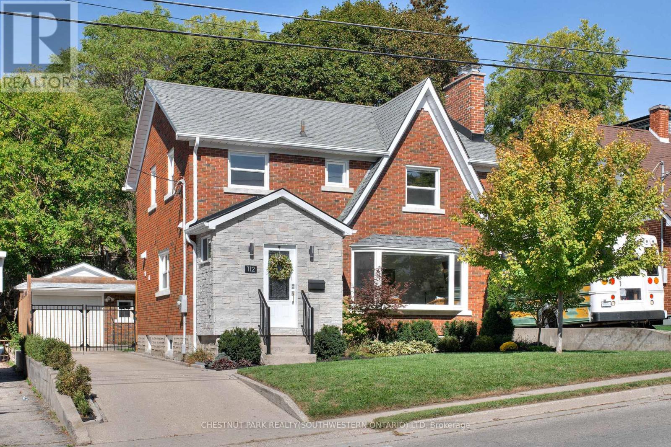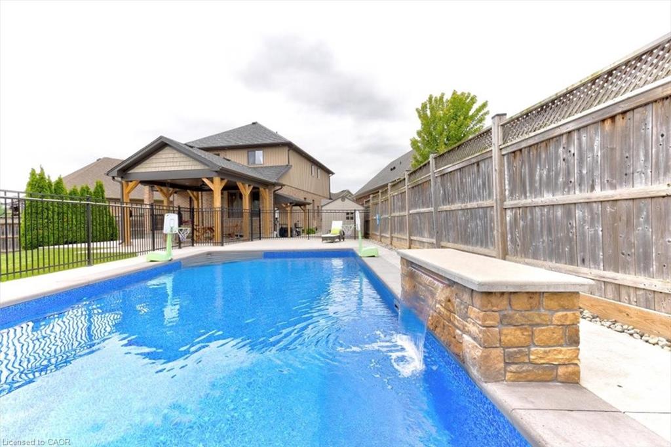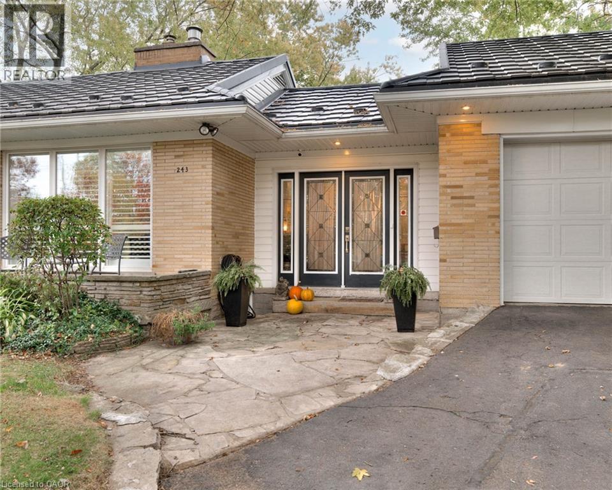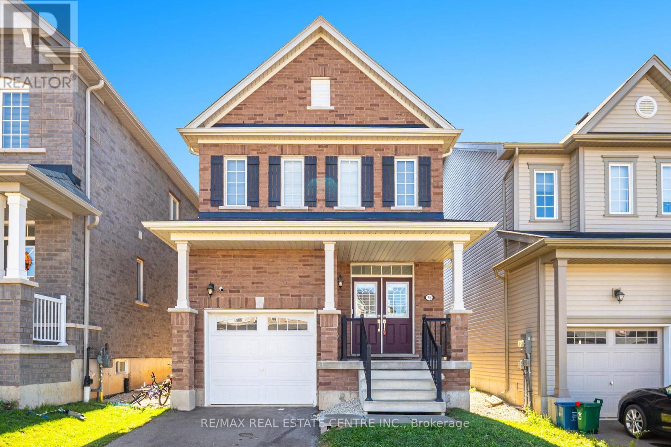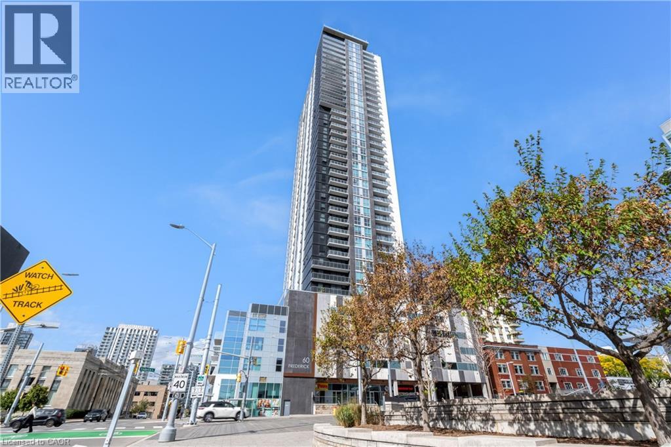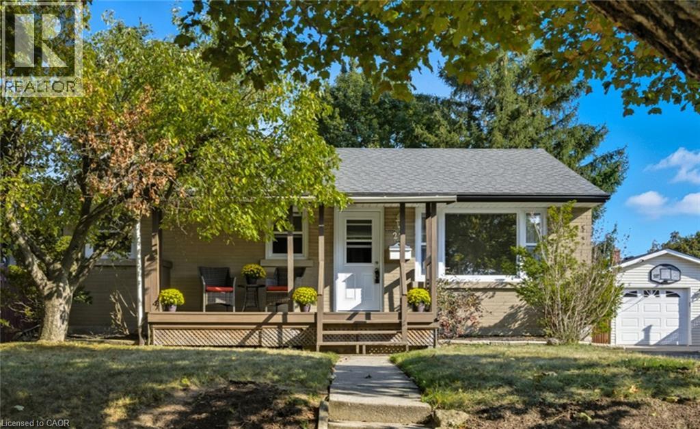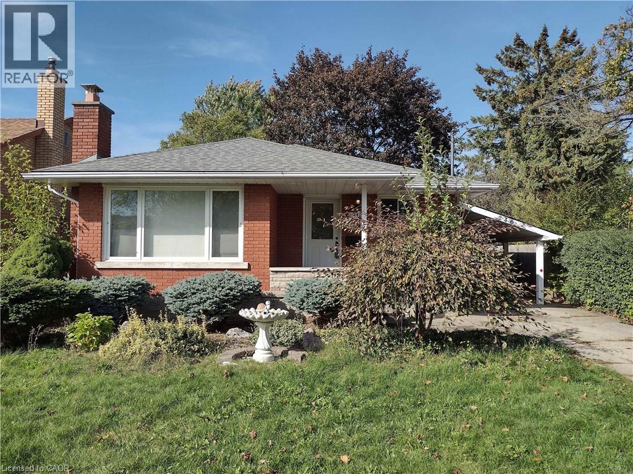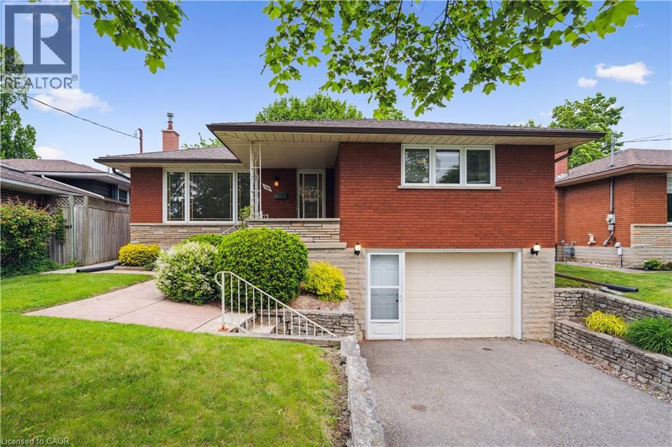
126 Elkington Dr
126 Elkington Dr
Highlights
Description
- Home value ($/Sqft)$357/Sqft
- Time on Houseful126 days
- Property typeSingle family
- StyleRaised bungalow
- Neighbourhood
- Median school Score
- Year built1961
- Mortgage payment
Welcome to this charming 3-bedroom, 1.5-bath home tucked away in the highly sought-after Heritage Park/Rosemount neighbourhood! Full of potential and lovingly maintained, this gem offers the perfect blend of comfort, character, and opportunity. Step inside and you’ll instantly feel at home — the layout is functional and welcoming, with space to grow and make it your own. The true highlight? A beautiful screened-in back patio that invites you to unwind and enjoy the serene backyard oasis — an ideal space for morning coffee, summer BBQs, or cozy evenings with friends. With a location that’s close to schools, parks, trails, shopping and more, this home is perfect for families, first-time buyers, or anyone looking to plant roots in one of Kitchener’s most desirable communities. Homes like this don’t come around often — come see the potential and feel the warmth for yourself! (id:63267)
Home overview
- Cooling Central air conditioning
- Sewer/ septic Municipal sewage system
- # total stories 1
- # parking spaces 3
- Has garage (y/n) Yes
- # full baths 1
- # half baths 1
- # total bathrooms 2.0
- # of above grade bedrooms 3
- Has fireplace (y/n) Yes
- Community features School bus
- Subdivision 224 - heritage park/rosemount
- Lot size (acres) 0.0
- Building size 1819
- Listing # 40738494
- Property sub type Single family residence
- Status Active
- Bathroom (# of pieces - 2) 1.245m X 0.965m
Level: Basement - Recreational room 10.795m X 6.02m
Level: Basement - Utility 6.121m X 3.378m
Level: Basement - Cold room 1.905m X 2.794m
Level: Basement - Dining room 2.388m X 3.378m
Level: Main - Bathroom (# of pieces - 4) 2.134m X 2.311m
Level: Main - Bedroom 2.997m X 2.794m
Level: Main - Kitchen 3.023m X 2.337m
Level: Main - Living room 5.867m X 3.48m
Level: Main - Bedroom 2.997m X 3.15m
Level: Main - Primary bedroom 4.547m X 4.445m
Level: Main
- Listing source url Https://www.realtor.ca/real-estate/28477261/126-elkington-drive-kitchener
- Listing type identifier Idx

$-1,733
/ Month

