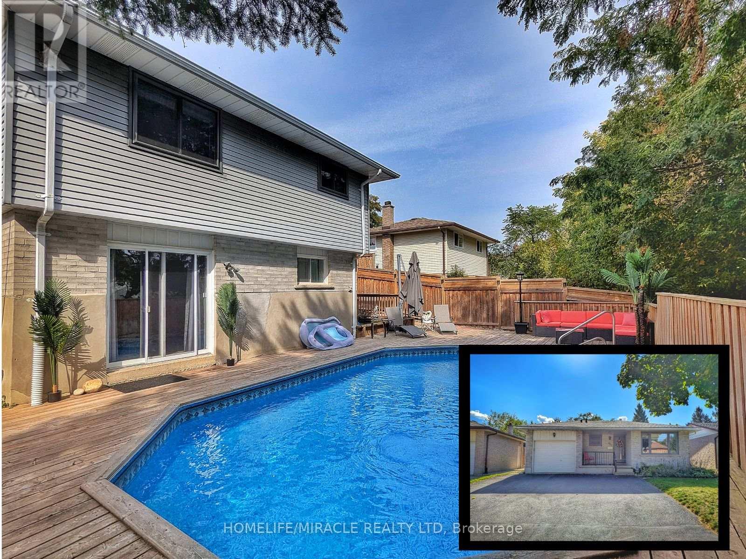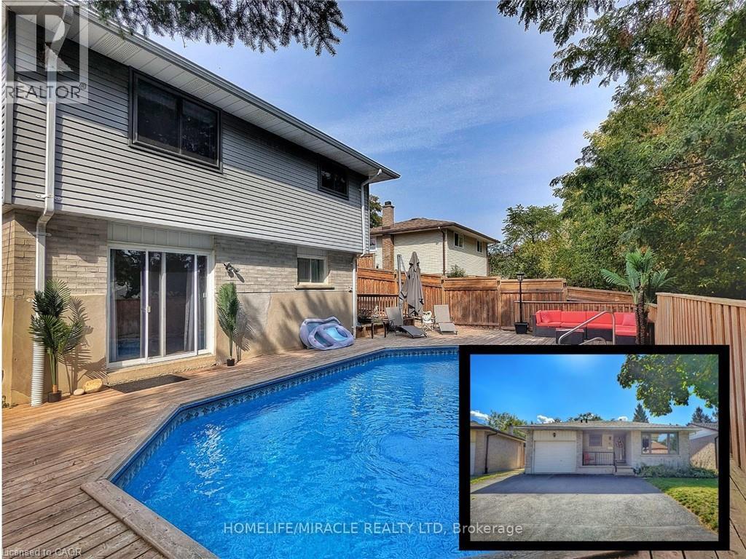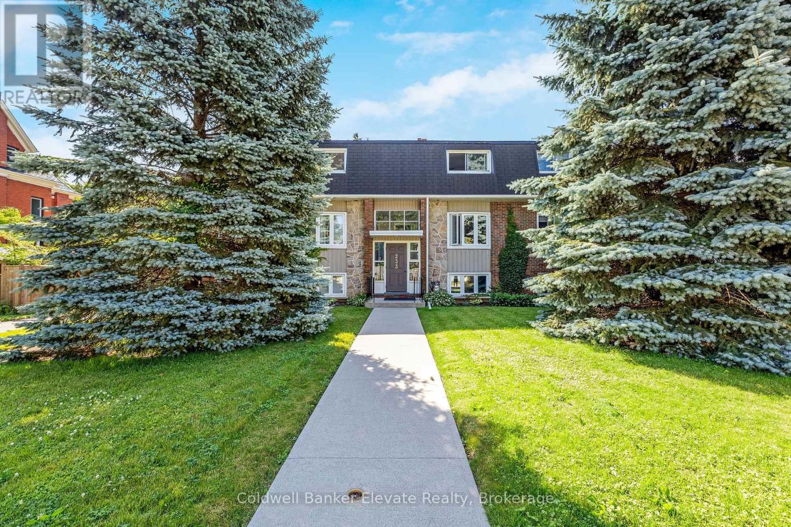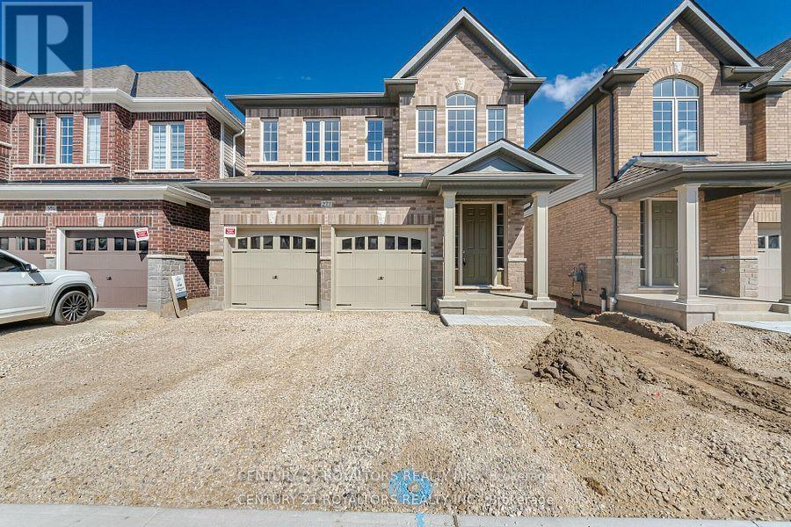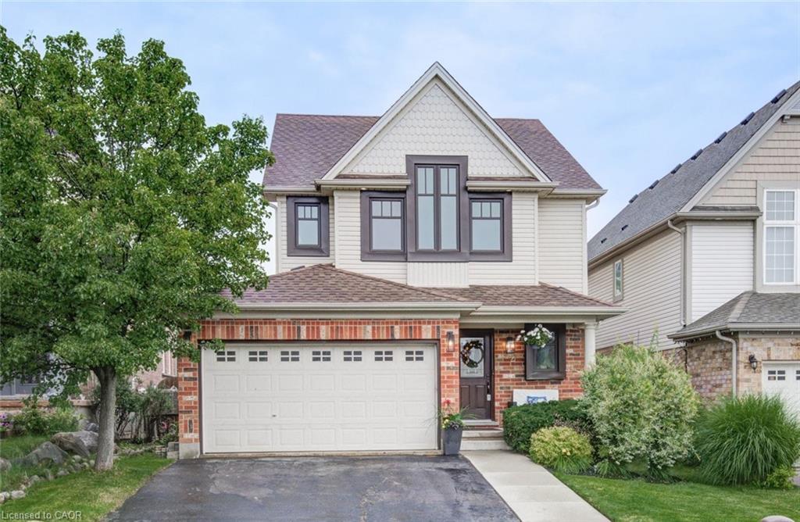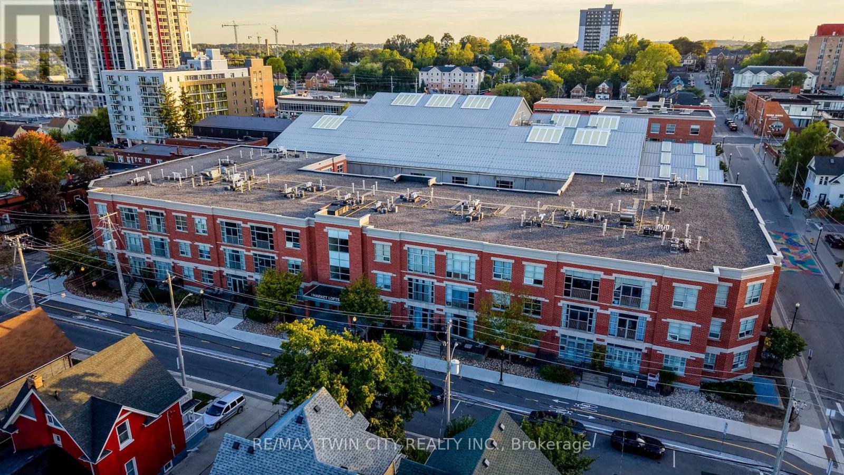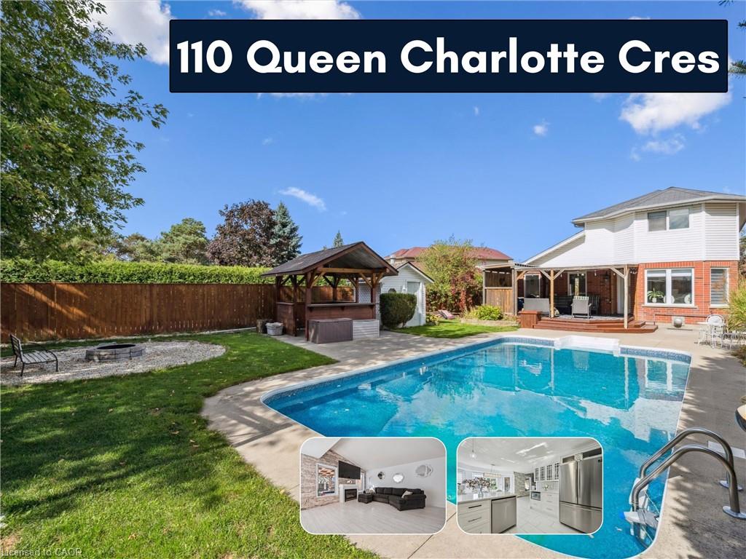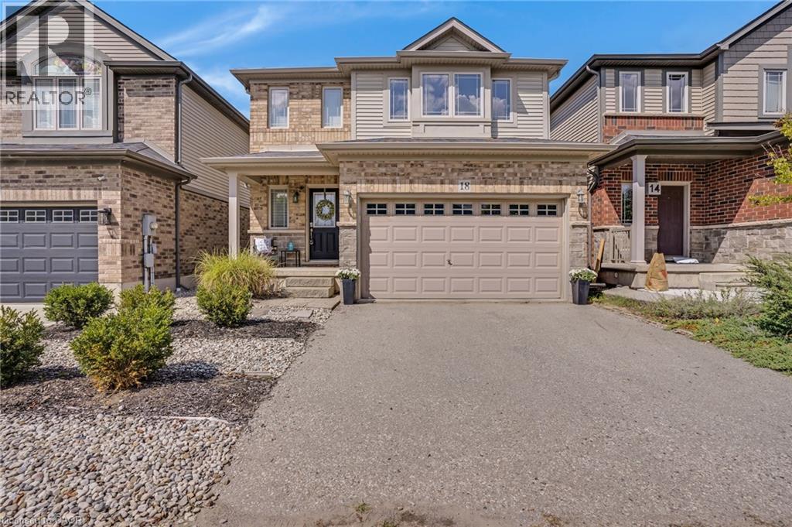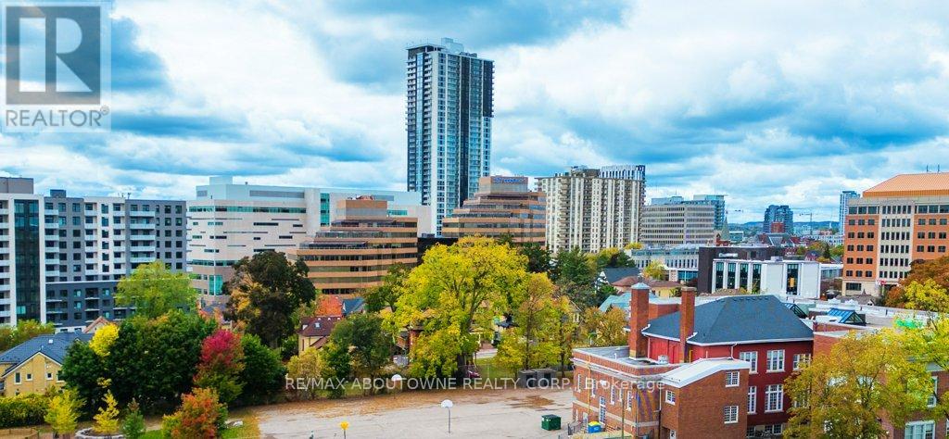- Houseful
- ON
- Kitchener
- Pioneer Park
- 131 Carlyle Dr
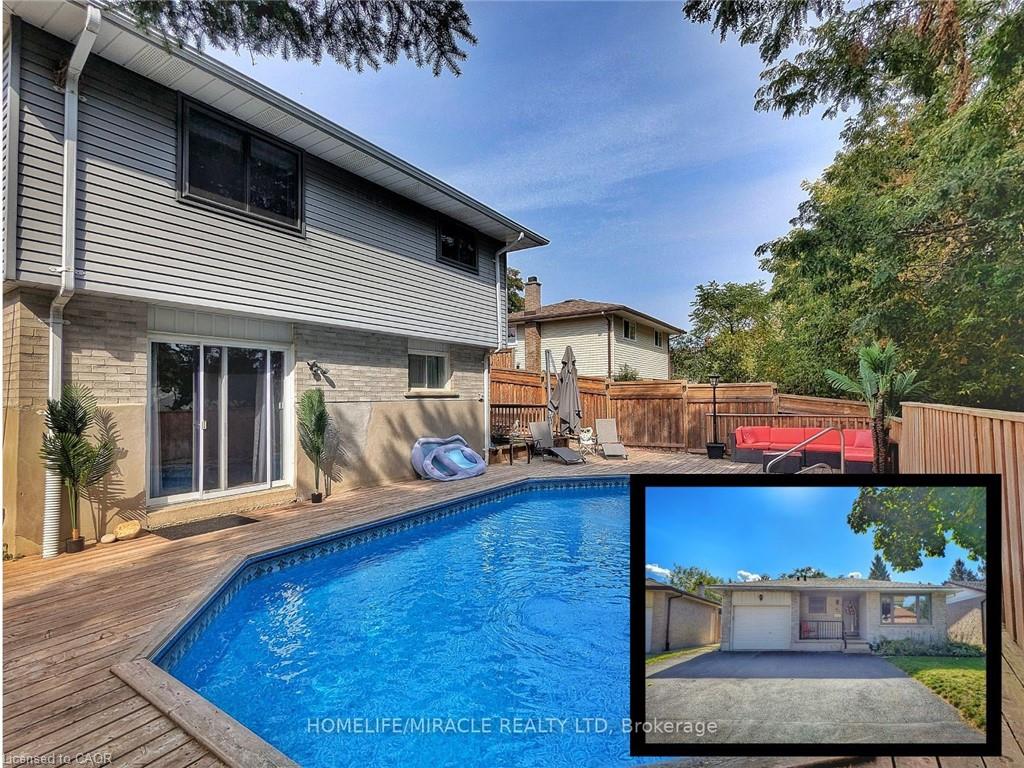
Highlights
Description
- Home value ($/Sqft)$666/Sqft
- Time on Housefulnew 3 hours
- Property typeResidential
- StyleBacksplit
- Neighbourhood
- Median school Score
- Year built1984
- Garage spaces2
- Mortgage payment
Discover your private oasis in Kitchener's desirable Pioneer Park! This exquisitely updated 3+1 bedroom home features a stunning in-deck pool and a fully self-contained lower-level suite, offering a perfect blend of luxury living and versatile space.Step inside to find a move-in-ready residence where no detail has been overlooked. The main floor impresses with a completely redone kitchen, boasting new cabinetry, sleek countertops, a stylish backsplash, and all-new appliances. Fresh paint, new baseboards, pot lights, and modern light fixtures throughout create a bright and contemporary ambiance. Enjoy peace of mind and efficiency with all-new windows and doors upstairsa substantial investment of approximately $45,000.The upper level offers three spacious bedrooms and a beautifully renovated modern bathroom, featuring a convenient cheater ensuite layout for the primary bedroom.The incredible lower level is a standout feature, meticulously finished with everything new. This fully self-contained space includes a generous bedroom, a full kitchen, a modern bathroom, a comfortable living room, and an additional recreation roomoffering the perfect versatile space for extended family, guests, or a private retreat.Step outside to your resort-like backyard, designed for entertainment and relaxation. A new, huge two-tiered deck surrounds your inviting in-deck pool, which is equipped with a new liner, heater, and sand filter for pristine maintenance. The serene pond and fully fenced yard provide a safe and beautiful space for children and pets to play, completing this perfect outdoor escape.Nestled near schools, parks, and all amenities, this turn-key home is a complete package waiting for you. Don't miss this opportunity to own a meticulously upgraded property!
Home overview
- Cooling Central air
- Heat type Forced air, natural gas
- Pets allowed (y/n) No
- Sewer/ septic Sewer (municipal)
- Utilities Cable available, cell service, natural gas connected
- Construction materials Brick, vinyl siding
- Foundation Block, brick/mortar
- Roof Asphalt shing
- Exterior features Landscaped, year round living
- Fencing Full
- # garage spaces 2
- # parking spaces 5
- Has garage (y/n) Yes
- Parking desc Attached garage, garage door opener, concrete
- # full baths 2
- # total bathrooms 2.0
- # of above grade bedrooms 4
- # of below grade bedrooms 1
- # of rooms 13
- Appliances Water heater, built-in microwave, dishwasher, dryer, stove
- Has fireplace (y/n) Yes
- Interior features Accessory apartment, built-in appliances, ceiling fan(s), in-law floorplan, water treatment
- County Waterloo
- Area 3 - kitchener west
- View Park/greenbelt
- Water source Municipal, municipal-metered
- Zoning description R2a
- Elementary school Pioneer park public, st timothy catholic, st.katerine
- High school Huron heights
- Lot desc Urban, rectangular, airport, near golf course, hospital, place of worship, playground nearby, public transit, quiet area, school bus route, schools, shopping nearby, trails
- Lot dimensions 44.78 x 115.2
- Approx lot size (range) 0 - 0.5
- Basement information Full, finished, sump pump
- Building size 1200
- Mls® # 40777427
- Property sub type Single family residence
- Status Active
- Tax year 2025
- Bedroom Basement
Level: Basement - Kitchen Basement
Level: Basement - Living room Basement
Level: Basement - Living room Basement
Level: Basement - Bathroom Basement
Level: Basement - Bedroom Main
Level: Main - Living room Main
Level: Main - Bathroom Main
Level: Main - Bedroom Main
Level: Main - Kitchen Main
Level: Main - Dining room Main
Level: Main - Bedroom Main
Level: Main - Living room Main
Level: Main
- Listing type identifier Idx

$-2,131
/ Month

