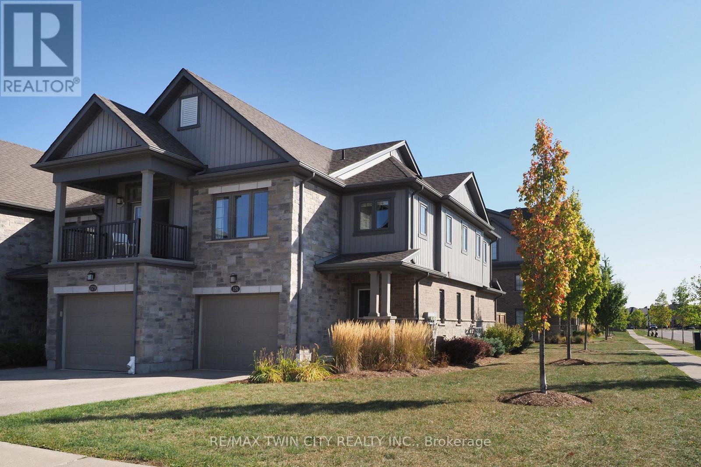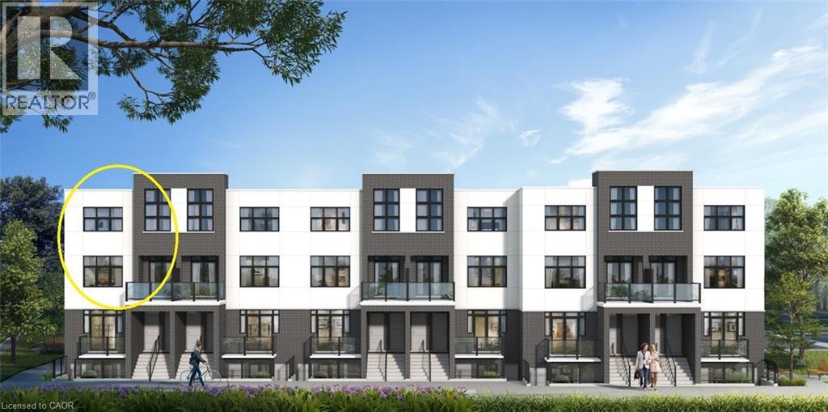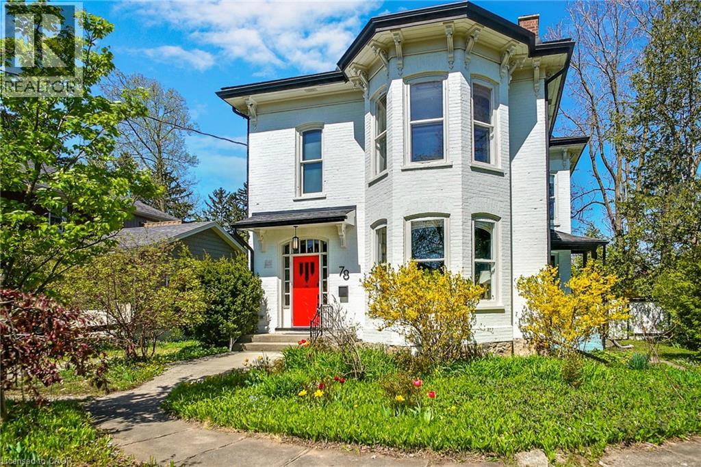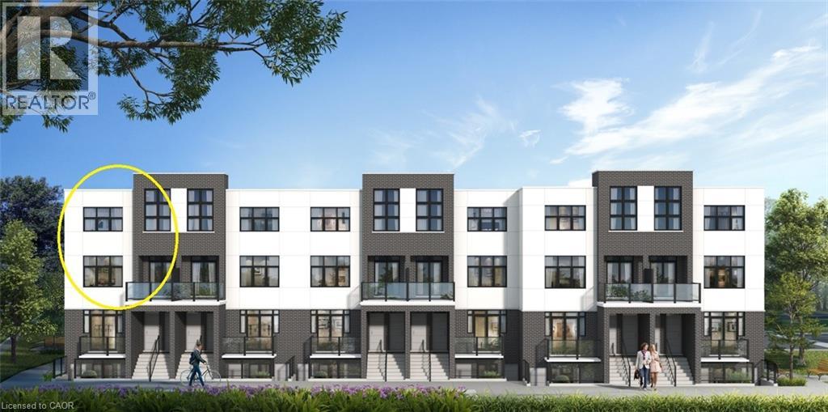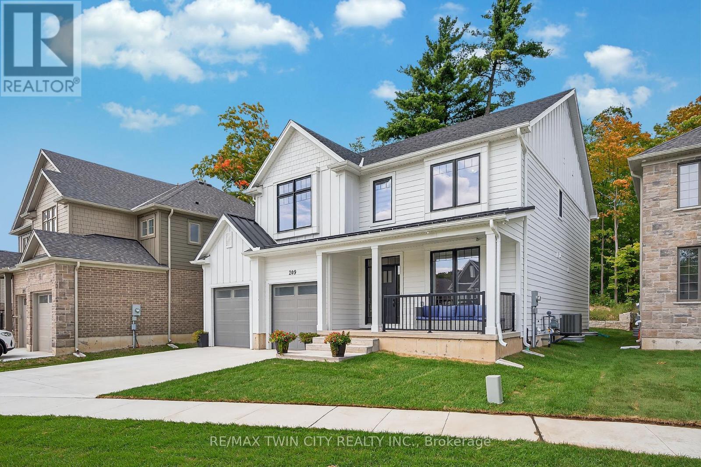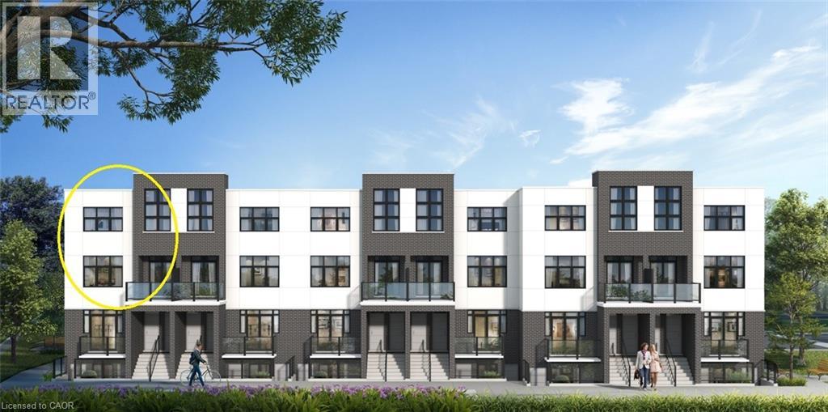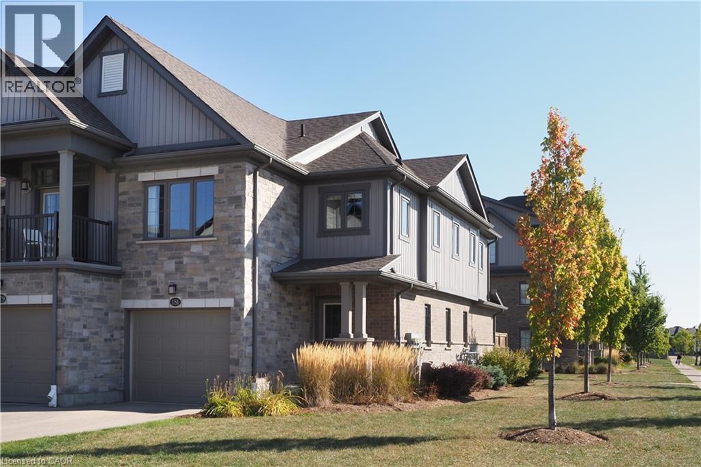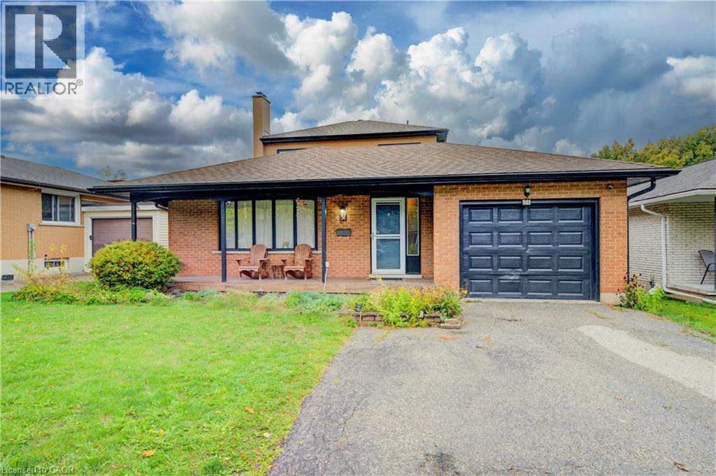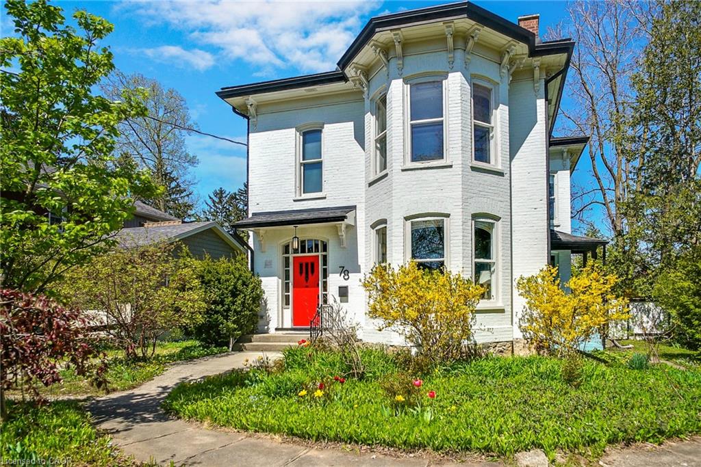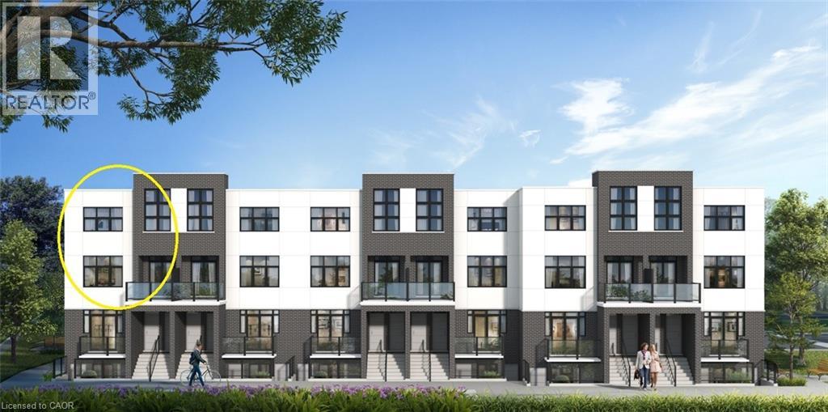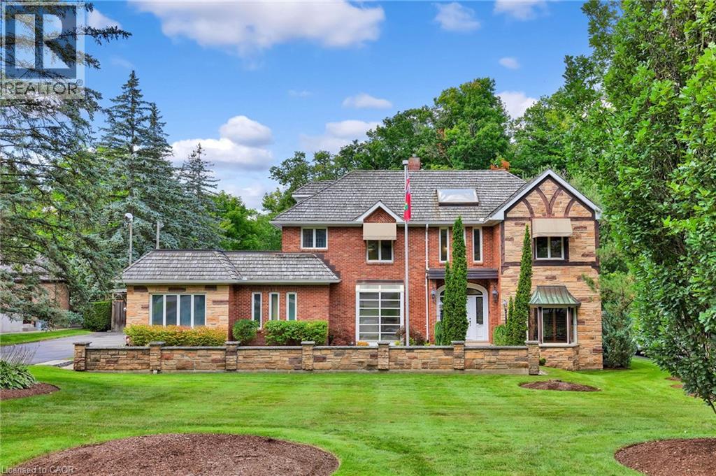- Houseful
- ON
- Kitchener
- Larentian West
- 132 Donnenwerth Dr
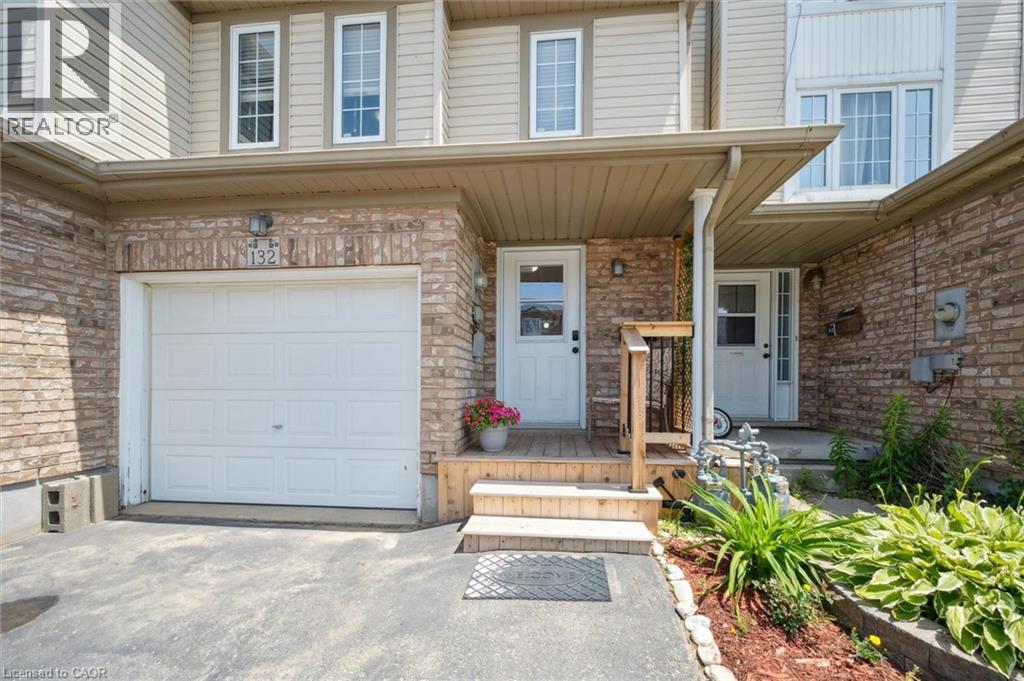
Highlights
Description
- Home value ($/Sqft)$335/Sqft
- Time on Housefulnew 4 hours
- Property typeSingle family
- Style2 level
- Neighbourhood
- Median school Score
- Year built2002
- Mortgage payment
WELCOME TO YOUR NEW HOME! The move-in ready, updated, family home you've been waiting for has arrived. Plenty of parking, a single car garage, and cute front porch for grabbing some fresh air. Then inside you'll love the convenience of the main floor powder room and entrance to the garage. The open concept of the main floor and warmth of the sun welcomes you as you take in the back of the house. A spacious kitchen (newer faucet) with convenient kitchen island, room for a dining room and living room as well. All with newer flooring. The sliding patio doors take you to the beautiful deck and yard space. A fun sandbox for little ones or plant a garden instead. Back inside, you'll head upstairs to the 3 spacious bedrooms. The convenience of upper laundry and a large main bathroom makes this a home to grow into. Downstairs is a basement rough-in for another bathroom, a cold room, utility room, storage under the stairs, and then the cutest family room/play area you've ever seen. Little ones will love this space, or easily used by adults as a great office/media space. All of this with great transit and amenities nearby. Book your viewing today! (NOTE Additional photos of very recent flooring update are included at the end) (id:63267)
Home overview
- Cooling Central air conditioning
- Heat source Natural gas
- Heat type Forced air, heat pump
- Sewer/ septic Municipal sewage system
- # total stories 2
- Fencing Fence
- # parking spaces 3
- Has garage (y/n) Yes
- # full baths 1
- # half baths 2
- # total bathrooms 3.0
- # of above grade bedrooms 3
- Community features Community centre
- Subdivision 333 - laurentian hills/country hills w
- Lot size (acres) 0.0
- Building size 1718
- Listing # 40780505
- Property sub type Single family residence
- Status Active
- Bedroom 2.489m X 3.353m
Level: 2nd - Bathroom (# of pieces - 4) Measurements not available
Level: 2nd - Bedroom 2.692m X 4.801m
Level: 2nd - Laundry Measurements not available
Level: 2nd - Primary bedroom 4.572m X 3.962m
Level: 2nd - Cold room Measurements not available
Level: Basement - Recreational room 5.131m X 3.124m
Level: Basement - Bathroom (# of pieces - 2) Measurements not available
Level: Basement - Utility Measurements not available
Level: Basement - Living room 2.159m X 3.835m
Level: Main - Foyer Measurements not available
Level: Main - Eat in kitchen 3.124m X 2.896m
Level: Main - Dining room 3.48m X 3.353m
Level: Main - Bathroom (# of pieces - 2) Measurements not available
Level: Main
- Listing source url Https://www.realtor.ca/real-estate/29024399/132-donnenwerth-drive-kitchener
- Listing type identifier Idx

$-1,533
/ Month

