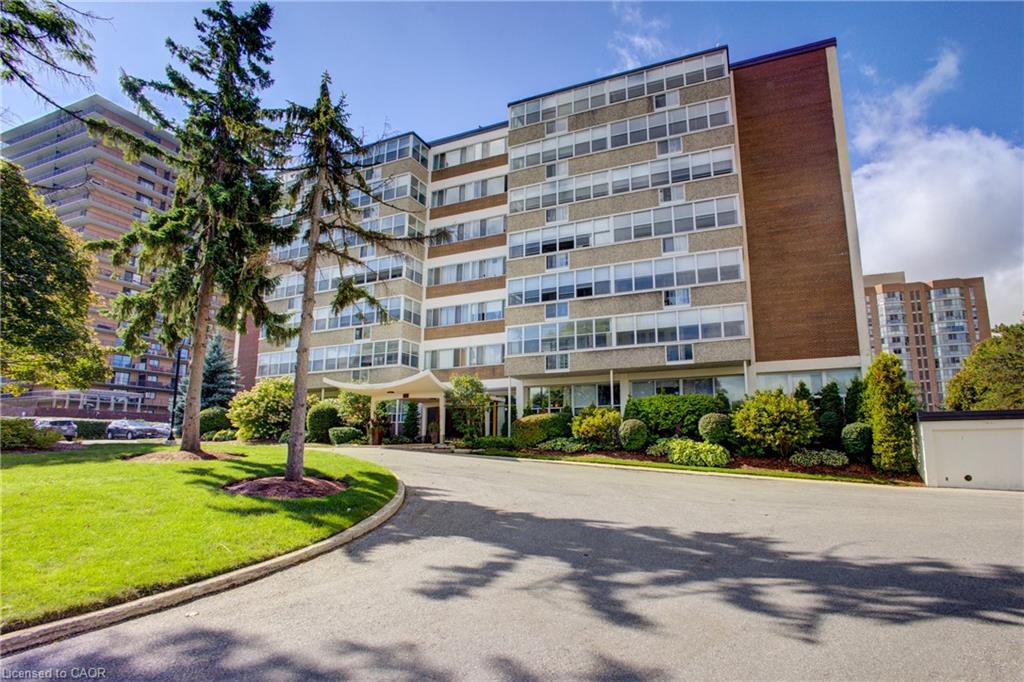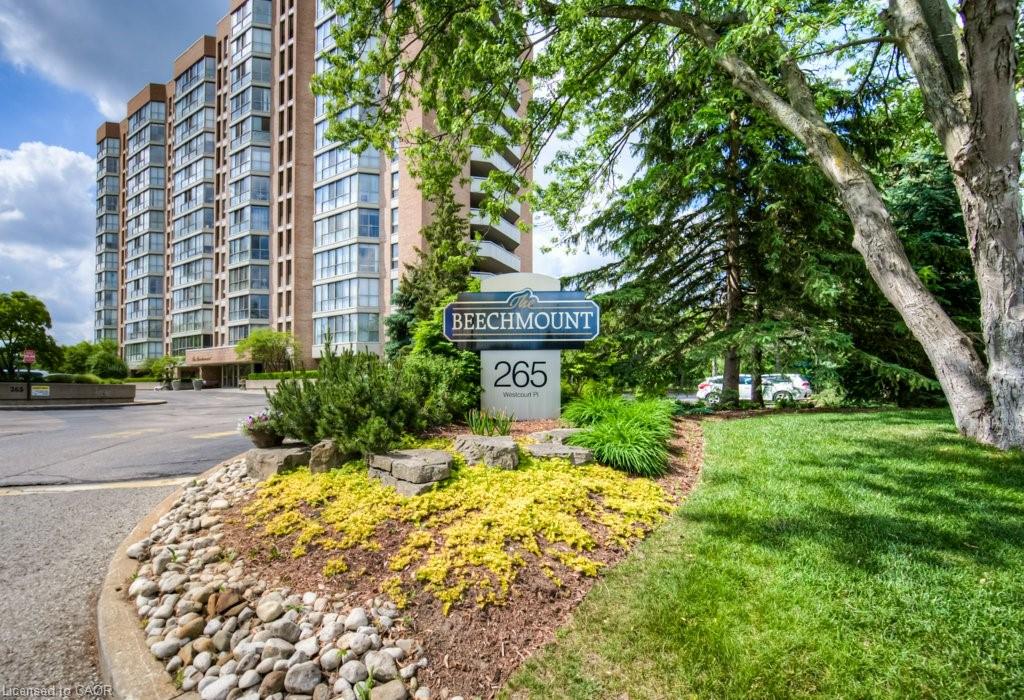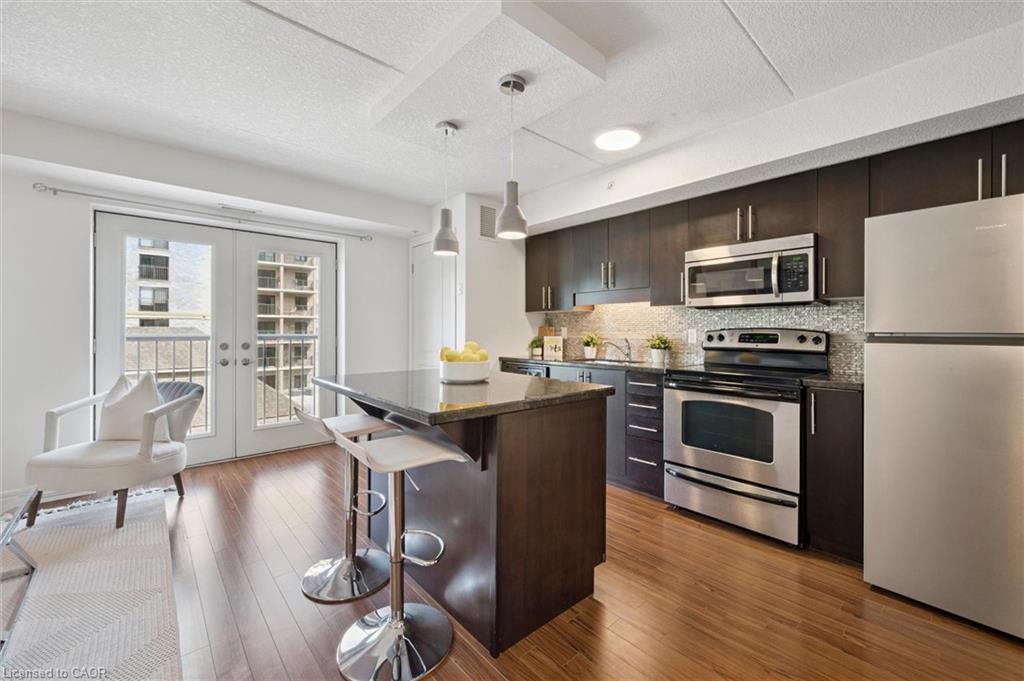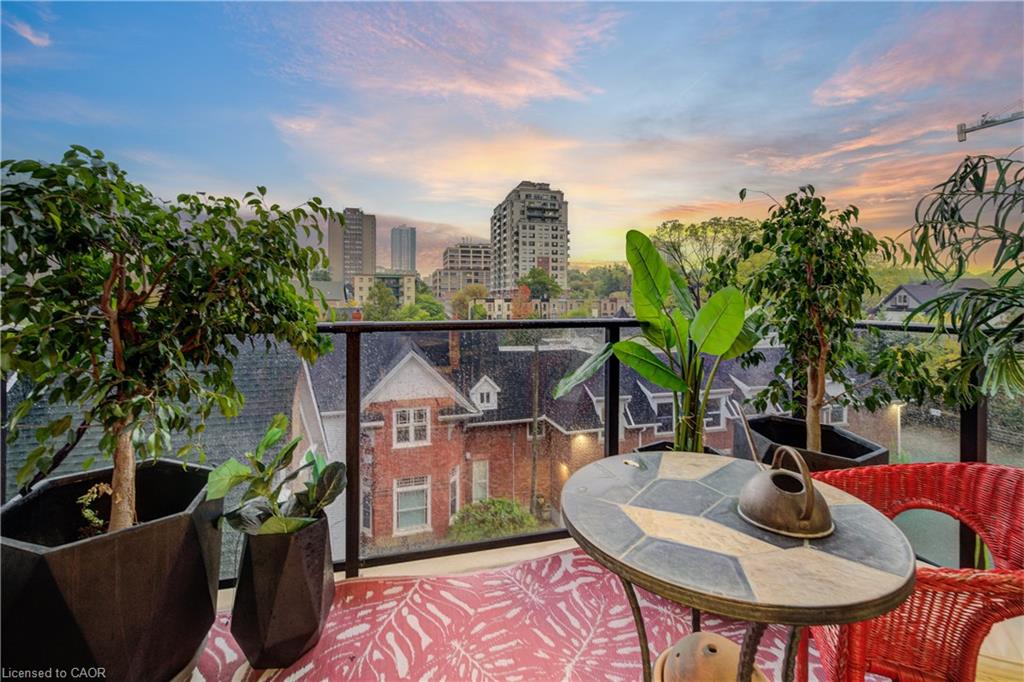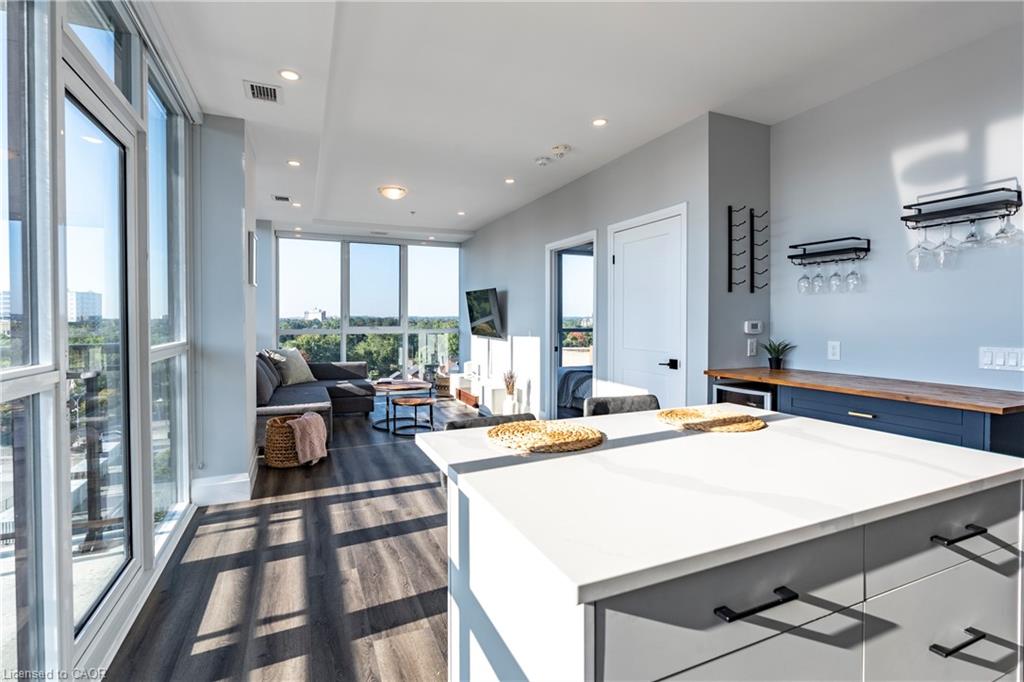- Houseful
- ON
- Kitchener
- Highland West
- 1331 Countrystone Drive Unit A9
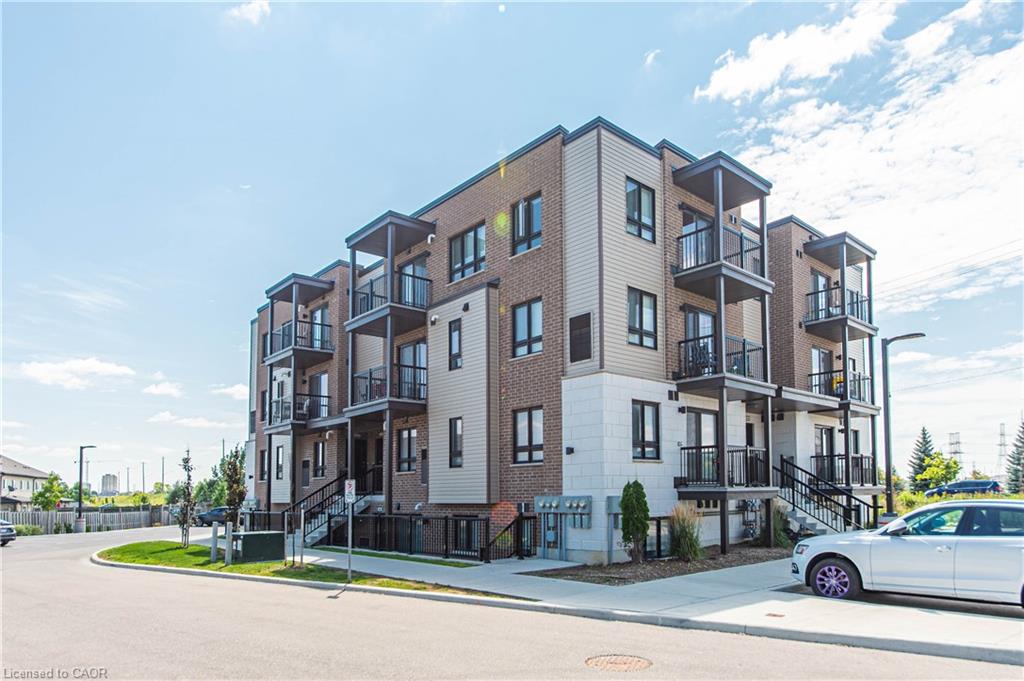
1331 Countrystone Drive Unit A9
1331 Countrystone Drive Unit A9
Highlights
Description
- Home value ($/Sqft)$342/Sqft
- Time on Housefulnew 2 days
- Property typeResidential
- Style1 storey/apt
- Neighbourhood
- Median school Score
- Year built2021
- Mortgage payment
Move-In Ready Welcome to this beautiful 2-bedroom, 2-bathroom, 2 owned parking spots unit offering 1,024 square feet of stylish, open-concept living.. Perfectly located in one of Kitchener’s most desirable west-end communities, this home sits directly across from The Boardwalk Shopping Centre, putting shopping, dining, and entertainment just steps from your door. Ideal for commuters and students alike, you’ll enjoy direct bus routes to the University of Waterloo and Wilfrid Laurier University, plus quick access to major roadways. Inside, the modern kitchen is a showstopper—featuring granite countertops, upgraded stainless steel appliances, and a layout that’s perfect for entertaining. The spacious dining area easily accommodates a 6–8 person table, making it ideal for hosting. The primary bedroom is a bright and private retreat with ensuite privileges, while the second bedroom offers flexibility for guests, a home office, or a roommate. Additional highlights include in-suite laundry, a dedicated HRV system for improved air quality, and two owned parking spots for extra convenience. Whether you’re a first-time buyer, downsizer, or investor, this turnkey condo delivers the perfect blend of comfort, location, and modern living.
Home overview
- Cooling Central air
- Heat type Forced air
- Pets allowed (y/n) No
- Sewer/ septic Sewer (municipal)
- Building amenities Parking
- Construction materials Brick, vinyl siding
- Foundation Poured concrete
- Roof Rolled/hot mop
- # parking spaces 2
- # full baths 2
- # total bathrooms 2.0
- # of above grade bedrooms 2
- # of rooms 8
- Appliances Water heater, dishwasher, dryer, refrigerator, stove, washer
- Has fireplace (y/n) Yes
- Laundry information In-suite
- Interior features Air exchanger
- County Waterloo
- Area 4 - waterloo west
- Water source Municipal
- Zoning description R-6
- Lot desc Urban, public transit, school bus route, shopping nearby
- Approx lot size (range) 0 - 0
- Basement information None
- Building size 1024
- Mls® # 40774364
- Property sub type Condominium
- Status Active
- Tax year 2025
- Dining room Main
Level: Main - Bedroom Main
Level: Main - Kitchen Main
Level: Main - Living room Main
Level: Main - Laundry Main
Level: Main - Bathroom Main
Level: Main - Primary bedroom Main
Level: Main - Bathroom Main
Level: Main
- Listing type identifier Idx

$-537
/ Month

