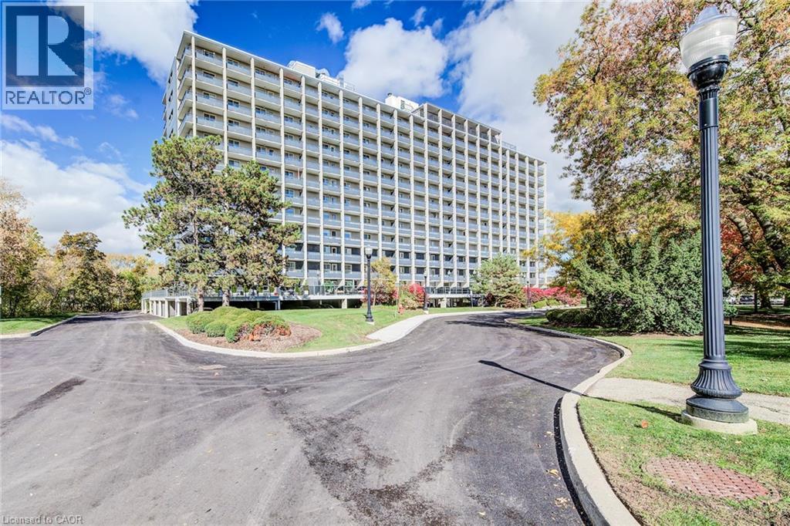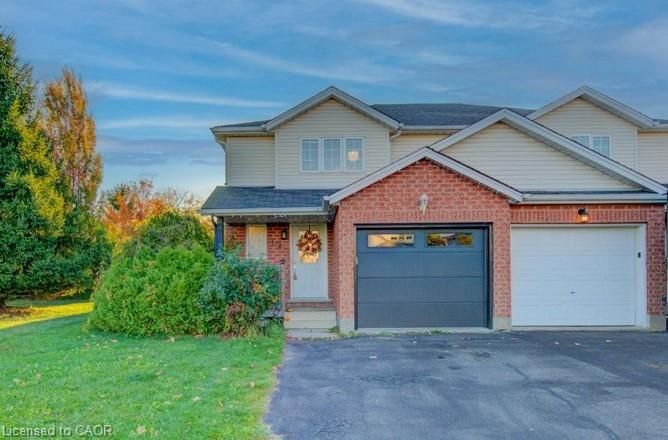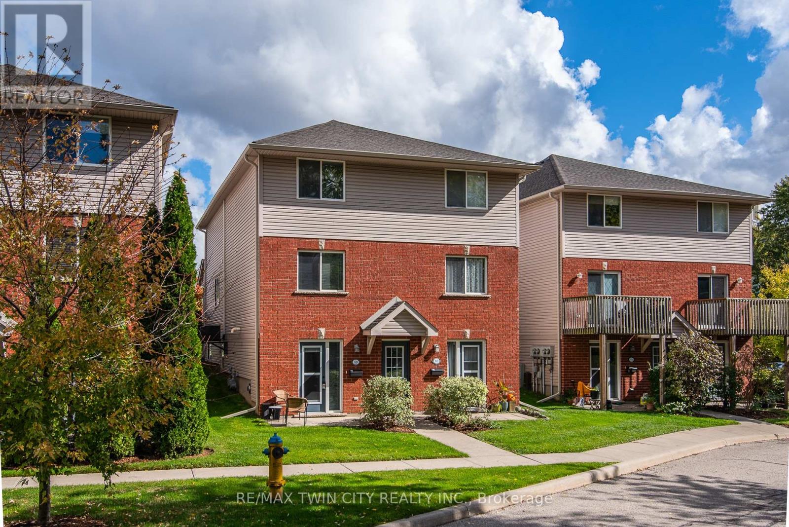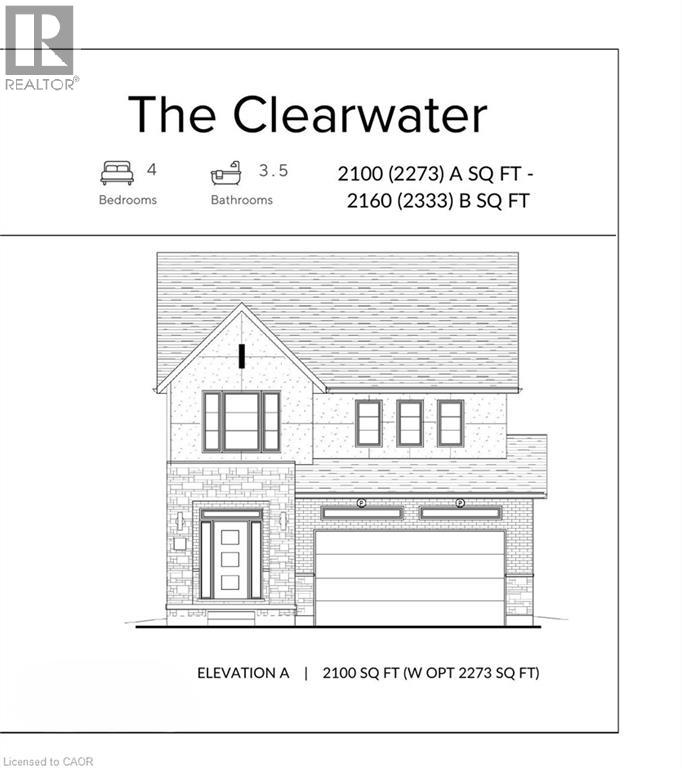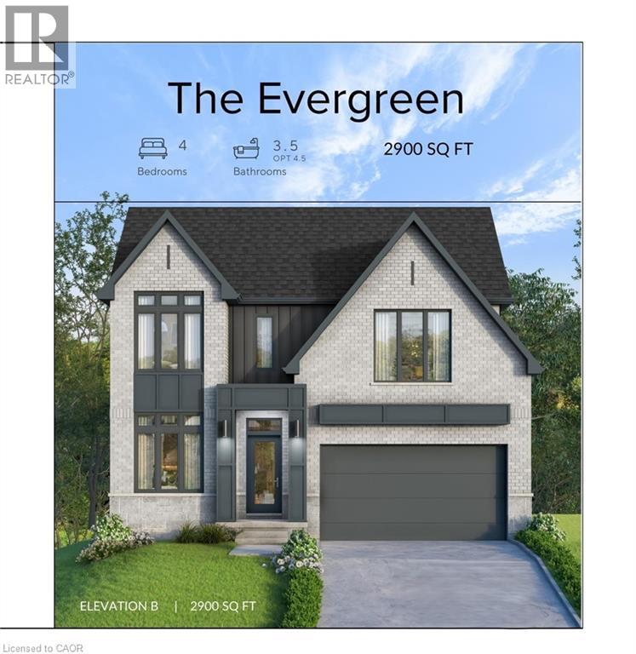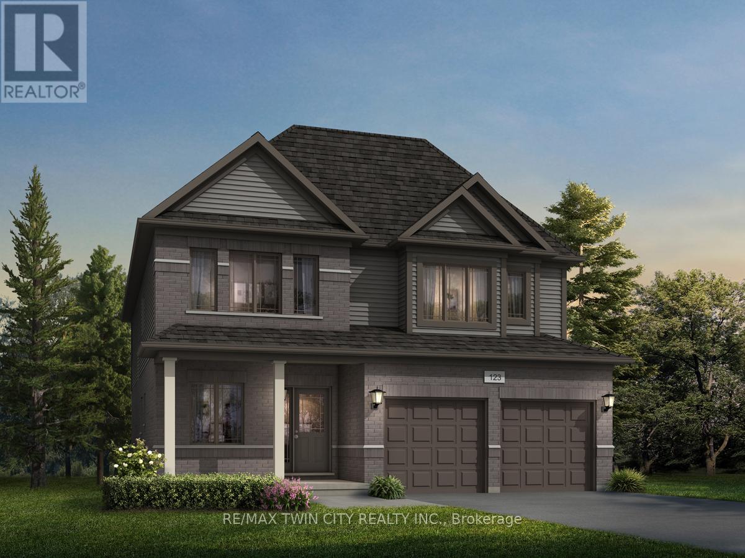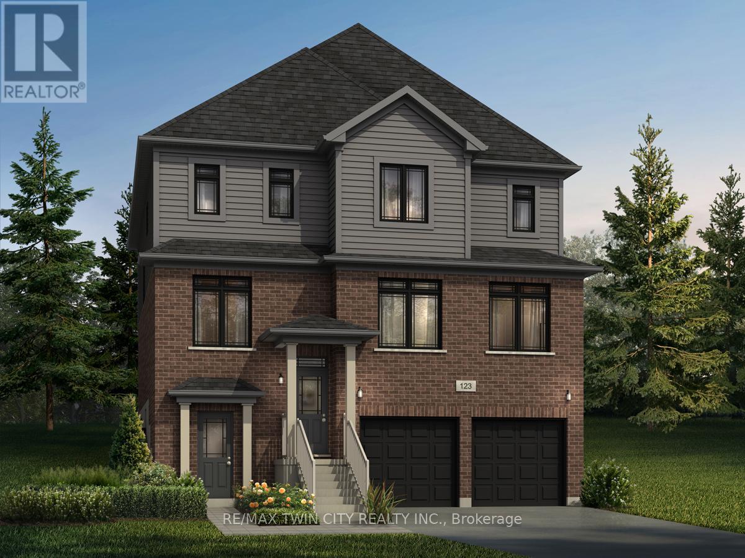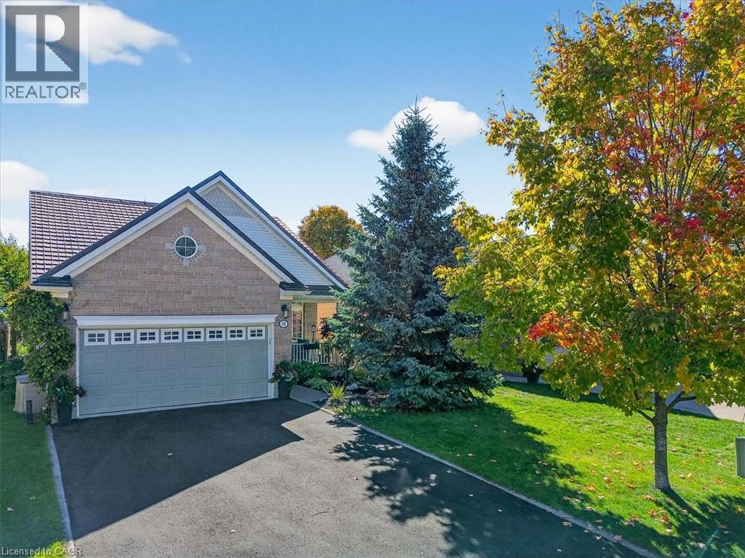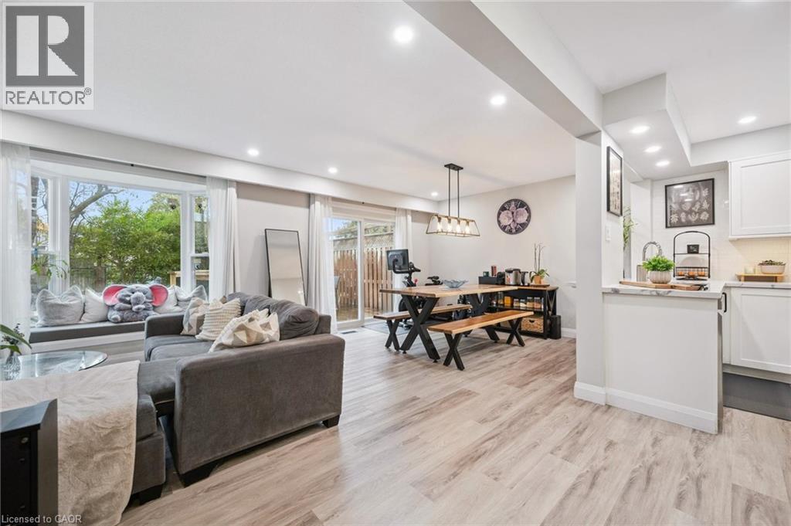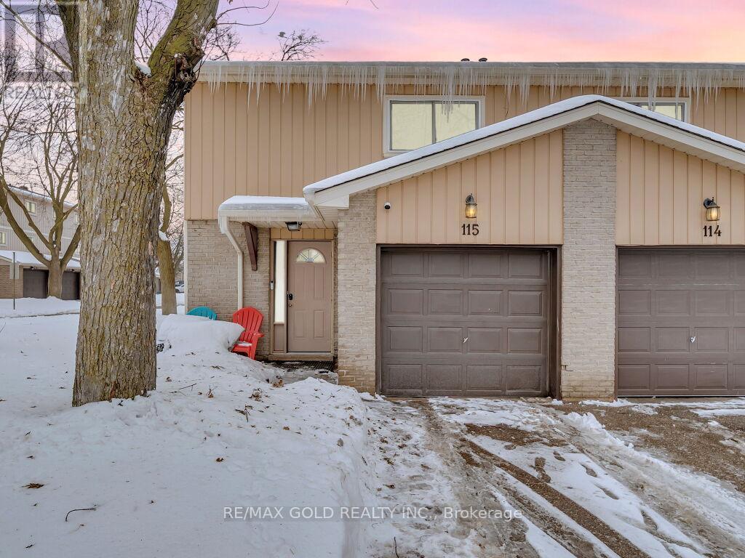- Houseful
- ON
- Kitchener
- Highland West
- 1331 Countrystone Drive Unit B4
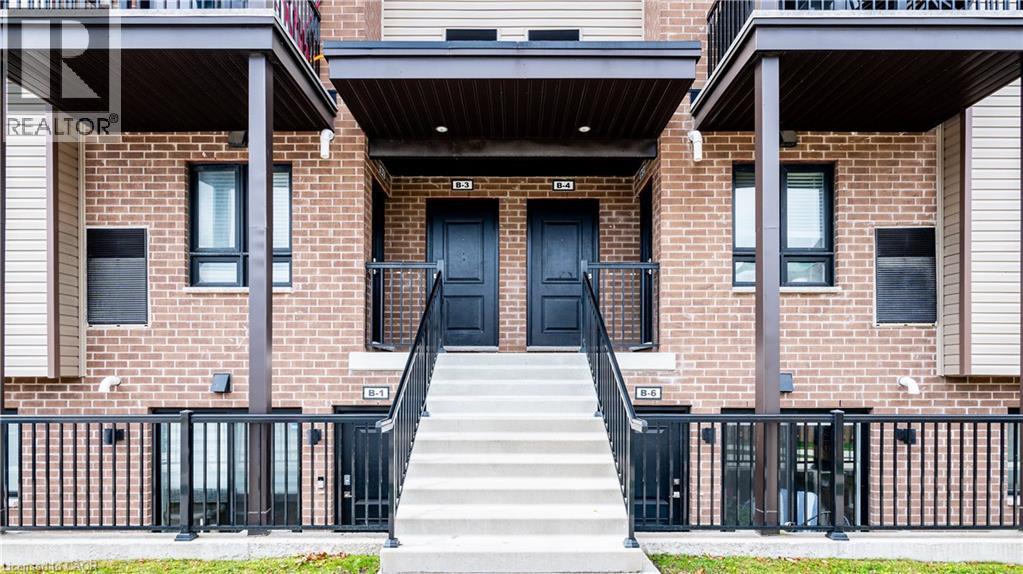
1331 Countrystone Drive Unit B4
1331 Countrystone Drive Unit B4
Highlights
Description
- Home value ($/Sqft)$344/Sqft
- Time on Housefulnew 5 days
- Property typeSingle family
- Neighbourhood
- Median school Score
- Year built2021
- Mortgage payment
Modern Stacked Townhome in Prime Location – Ideal for First-Time Buyers or Investors Welcome to this beautifully maintained, move-in ready stacked townhome offering low-maintenance living in a highly desirable area. This spacious multi-level unit features 1 bedroom and 2 bathrooms, thoughtfully designed for comfort and functionality. The main level boasts an open-concept kitchen and living area, complete with a convenient powder room and access to a private balcony. Upstairs, you'll find a generously sized primary bedroom, a full bathroom, upper-level laundry, and a second private balcony—perfect for enjoying morning coffee or evening relaxation. Additional features include one designated parking space and potential for extra storage in the private stairway leading to the unit. Located close to shopping, restaurants, parks, and transit, this property offers exceptional value and convenience. Shows beautifully and priced to sell—schedule your private showing today! (id:63267)
Home overview
- Cooling Central air conditioning
- Heat source Natural gas
- Heat type Forced air
- Sewer/ septic Municipal sewage system
- Construction materials Concrete block, concrete walls
- # parking spaces 1
- # full baths 1
- # half baths 1
- # total bathrooms 2.0
- # of above grade bedrooms 1
- Community features Community centre
- Subdivision 439 - westvale
- Lot size (acres) 0.0
- Building size 1016
- Listing # 40779013
- Property sub type Single family residence
- Status Active
- Bathroom (# of pieces - 4) Measurements not available
Level: 2nd - Primary bedroom 4.75m X 4.42m
Level: Main - Kitchen 3.099m X 2.692m
Level: Main - Dining room 2.946m X 1.778m
Level: Main - Bathroom (# of pieces - 2) Measurements not available
Level: Main - Living room / dining room 3.835m X 3.404m
Level: Main
- Listing source url Https://www.realtor.ca/real-estate/28990781/1331-countrystone-drive-unit-b4-kitchener
- Listing type identifier Idx

$-589
/ Month

