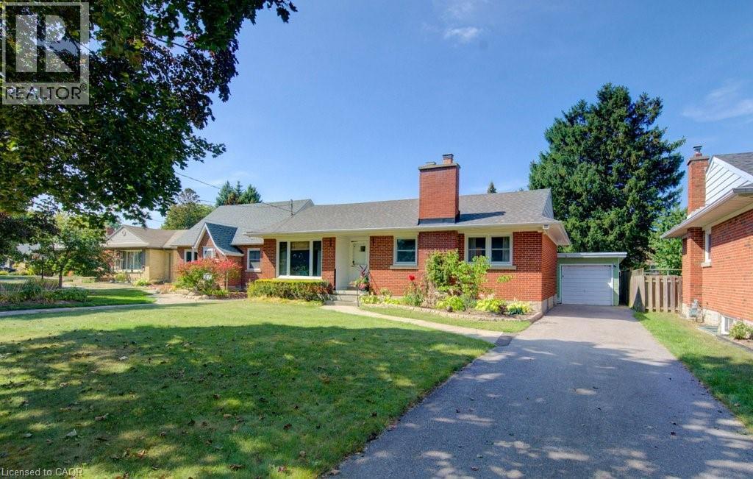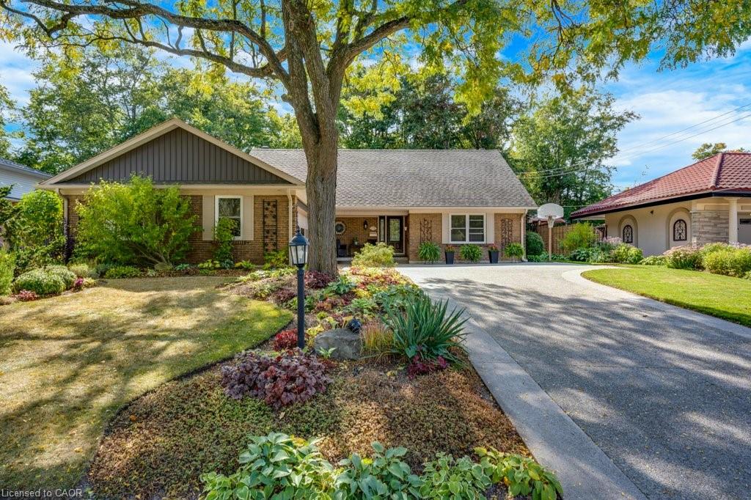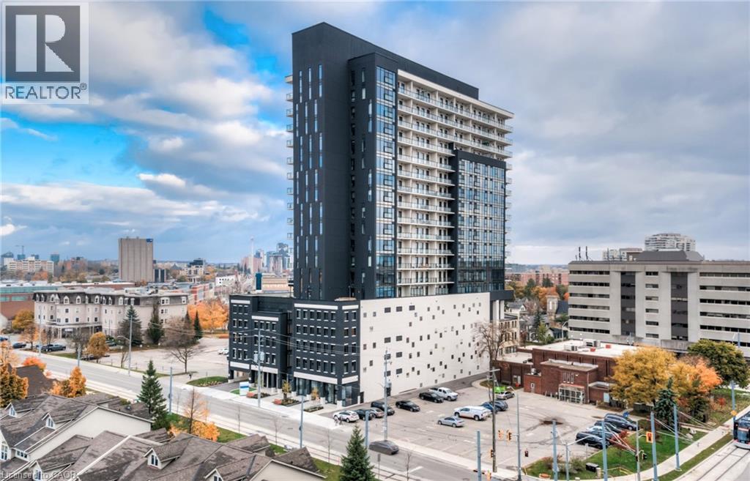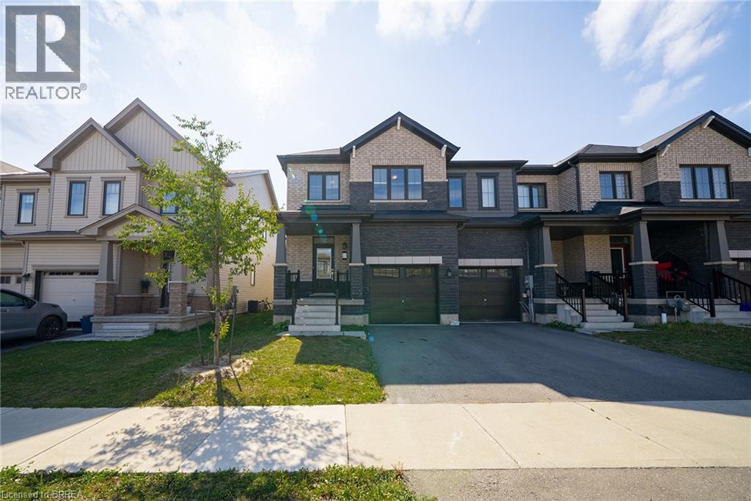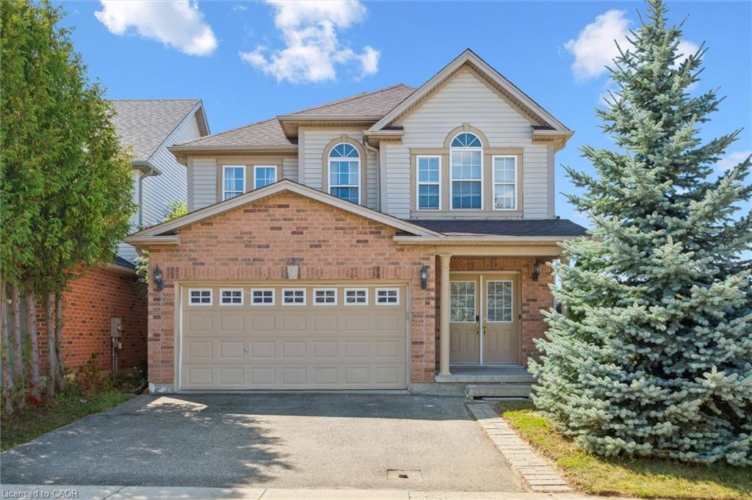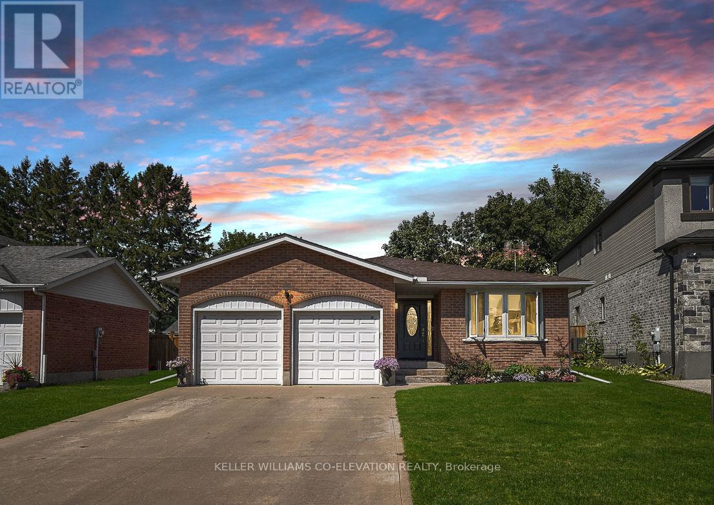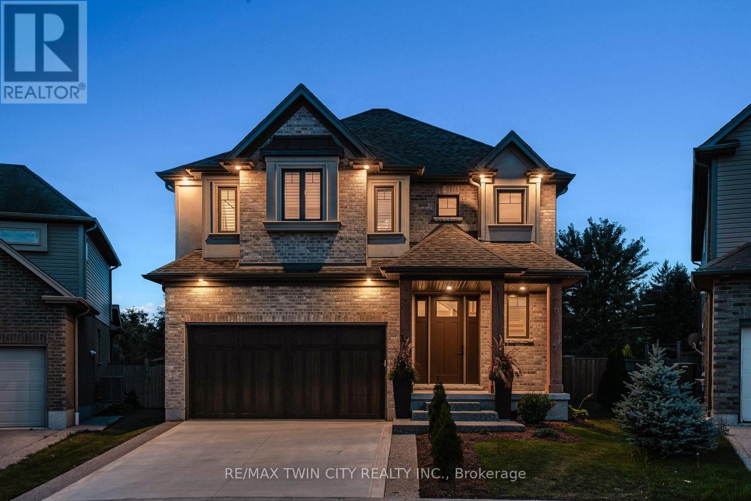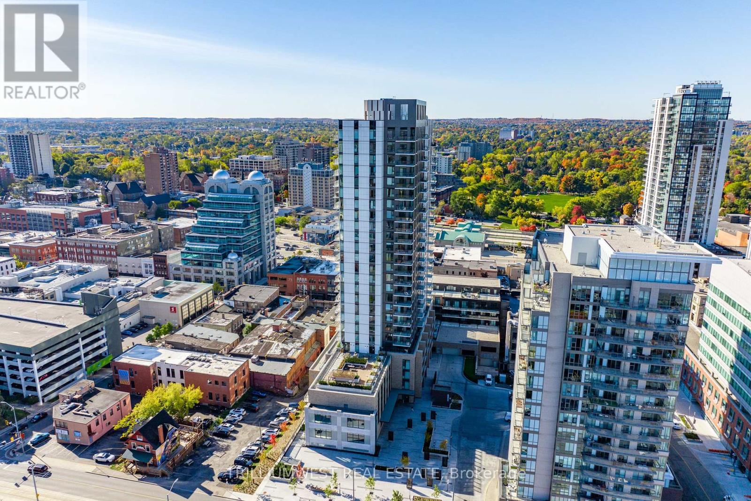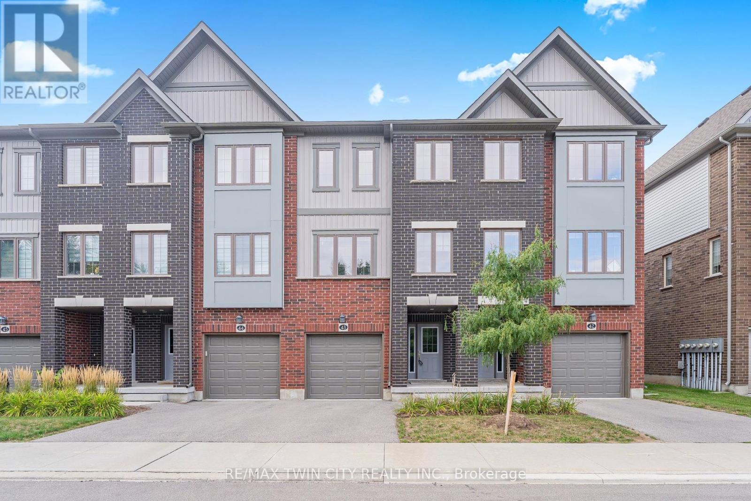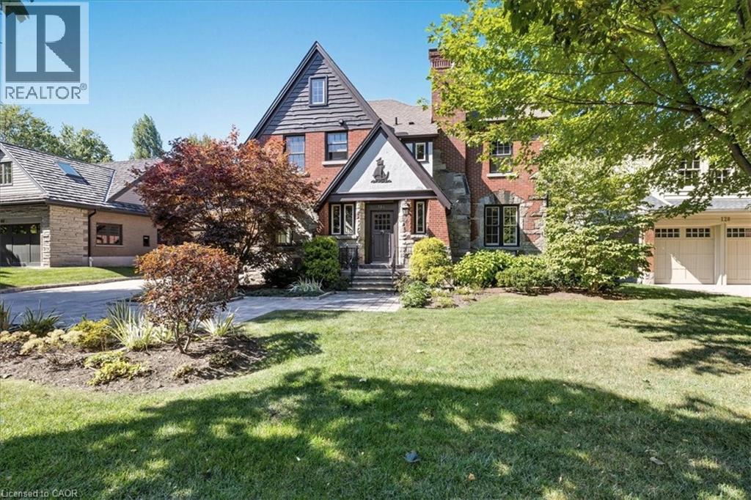
Highlights
Description
- Home value ($/Sqft)$446/Sqft
- Time on Housefulnew 1 hour
- Property typeSingle family
- Median school Score
- Year built1935
- Mortgage payment
Classic Olde Westmount Charm Meets Modern Comfort. Welcome to 134 Claremont Ave, a rarely offered gem in the heart of Olde Westmount. This timeless 2.5-storey, 5-bedroom, 4-bathroom home rests on a sprawling lot, offering over 3,250 sq. ft. of living space where history, charm, and thoughtful updates blend in perfect harmony. From the moment you step inside, you’ll be captivated by the warmth and character. Grand principal rooms with 9-foot ceilings, a sun-filled living room with fireplace, and rich gumwood trim and crown molding set the tone for elegant yet comfortable living. The large dining room, perfect for family gatherings, overlooks the deep landscaped yard, while the renovated marble kitchen combines timeless beauty with modern convenience. A large winding staircase makes a striking centerpiece, and updated windows fill every space with natural light. The family room with vaulted ceilings and fireplace opens to a 3-tier deck, creating seamless indoor-outdoor living — ideal for summer evenings, weekend barbecues, or watching the seasons change in your backyard oasis. Upstairs, you’ll find generous bedrooms with gleaming hardwood floors, paired with beautifully updated bathrooms. The finished loft with its own bathroom offers flexibility as a teen retreat, guest suite, or home office. Everyday living is effortless with a mudroom featuring custom shelving and storage, while the fully finished rec room with fireplace provides a cozy spot for family movie nights, game days, or a play area for children. More than just a house, this is a true family home — designed to evolve with you, filled with spaces to celebrate milestones and create cherished memories. Set in a highly sought-after Westmount location, you’ll be moments from excellent schools, Uptown Waterloo, Belmont Village, and the Westmount Golf & Country Club. A rare opportunity to put down roots in one of Kitchener-Waterloo’s most beloved neighbourhoods. (id:63267)
Home overview
- Cooling Central air conditioning
- Heat source Natural gas
- Heat type No heat
- Sewer/ septic Municipal sewage system
- # total stories 2
- Construction materials Wood frame
- # parking spaces 6
- Has garage (y/n) Yes
- # full baths 3
- # half baths 1
- # total bathrooms 4.0
- # of above grade bedrooms 5
- Has fireplace (y/n) Yes
- Community features Quiet area, community centre, school bus
- Subdivision 415 - uptown waterloo/westmount
- Lot desc Lawn sprinkler
- Lot size (acres) 0.0
- Building size 4486
- Listing # 40770088
- Property sub type Single family residence
- Status Active
- Bathroom (# of pieces - 3) Measurements not available
Level: 2nd - Bedroom 2.616m X 2.896m
Level: 2nd - Primary bedroom 5.105m X 4.166m
Level: 2nd - Bedroom 3.759m X 5.537m
Level: 2nd - Full bathroom Measurements not available
Level: 2nd - Bedroom 4.648m X 3.708m
Level: 2nd - Bathroom (# of pieces - 3) Measurements not available
Level: 3rd - Bedroom 7.01m X 6.706m
Level: 3rd - Laundry Measurements not available
Level: Basement - Storage Measurements not available
Level: Basement - Recreational room 6.909m X 3.962m
Level: Basement - Dining room 3.785m X 4.089m
Level: Main - Kitchen 4.826m X 3.708m
Level: Main - Bathroom (# of pieces - 2) Measurements not available
Level: Main - Mudroom 2.896m X 2.464m
Level: Main - Family room 8.179m X 3.505m
Level: Main - Living room 6.934m X 4.064m
Level: Main
- Listing source url Https://www.realtor.ca/real-estate/28869661/134-claremont-avenue-kitchener
- Listing type identifier Idx

$-5,331
/ Month

