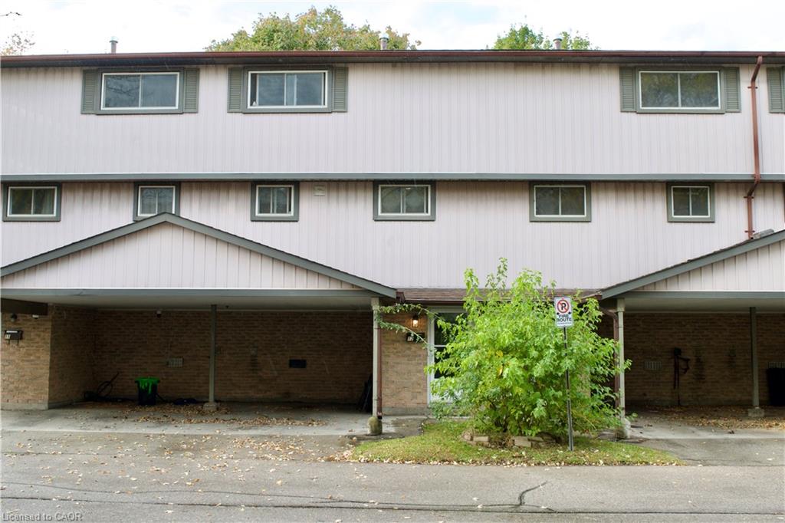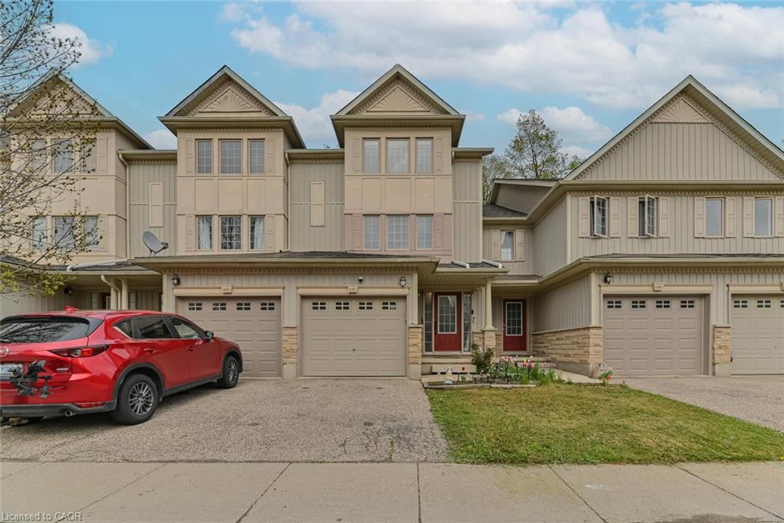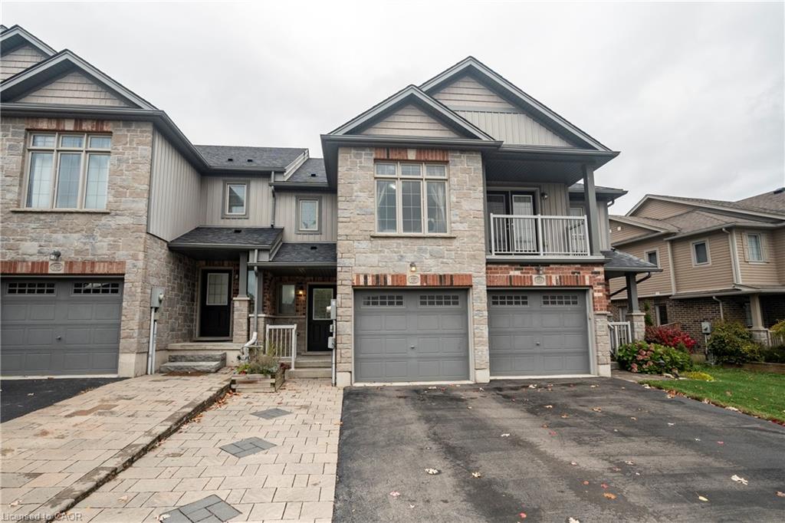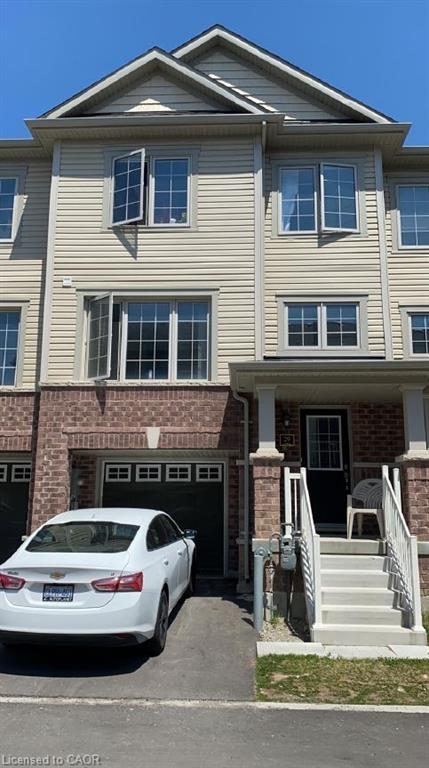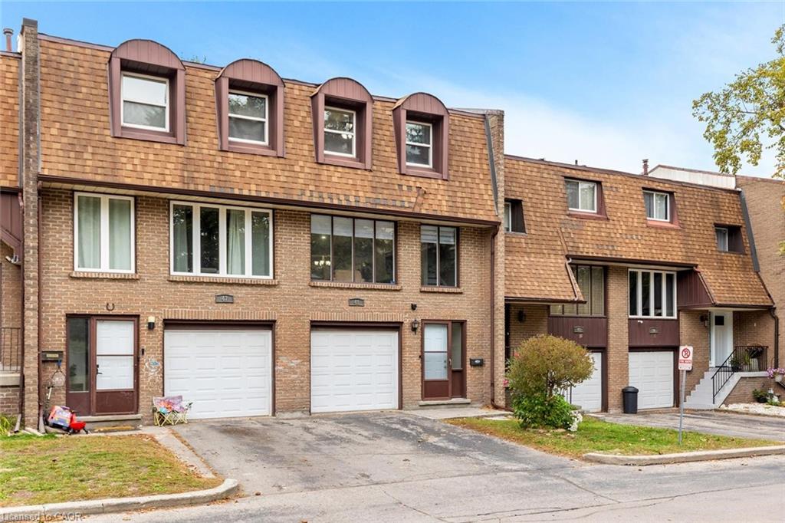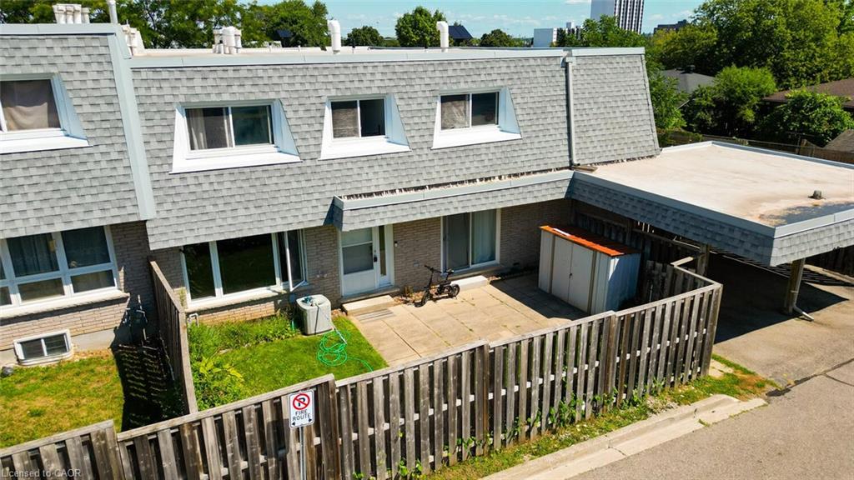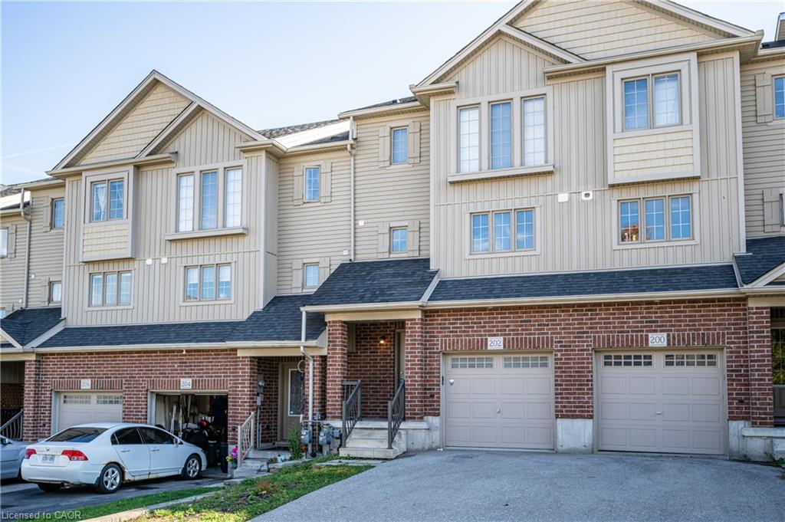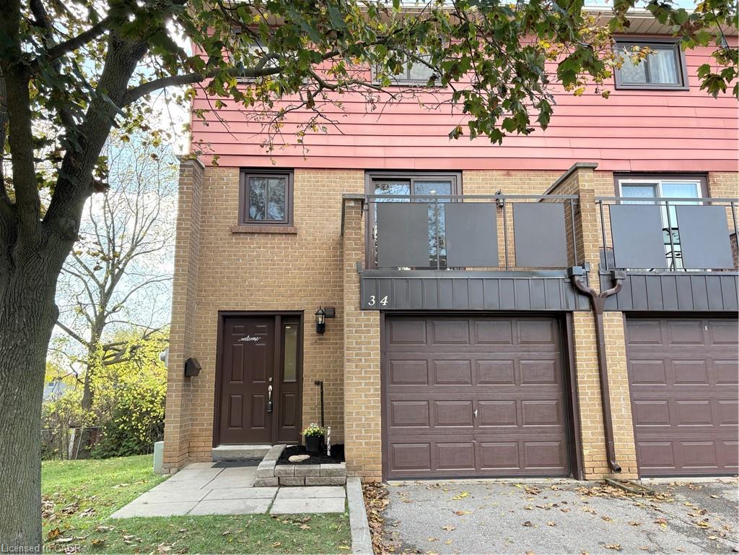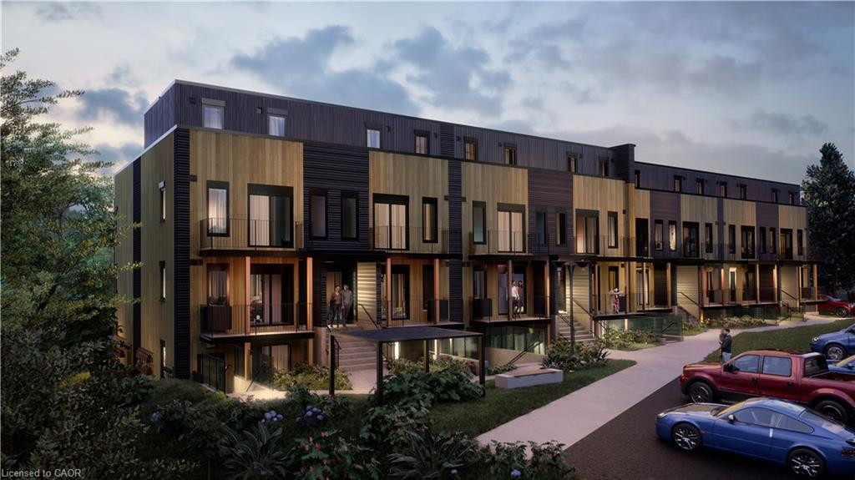- Houseful
- ON
- Kitchener
- Doon South
- 134 Hollybrook Trl
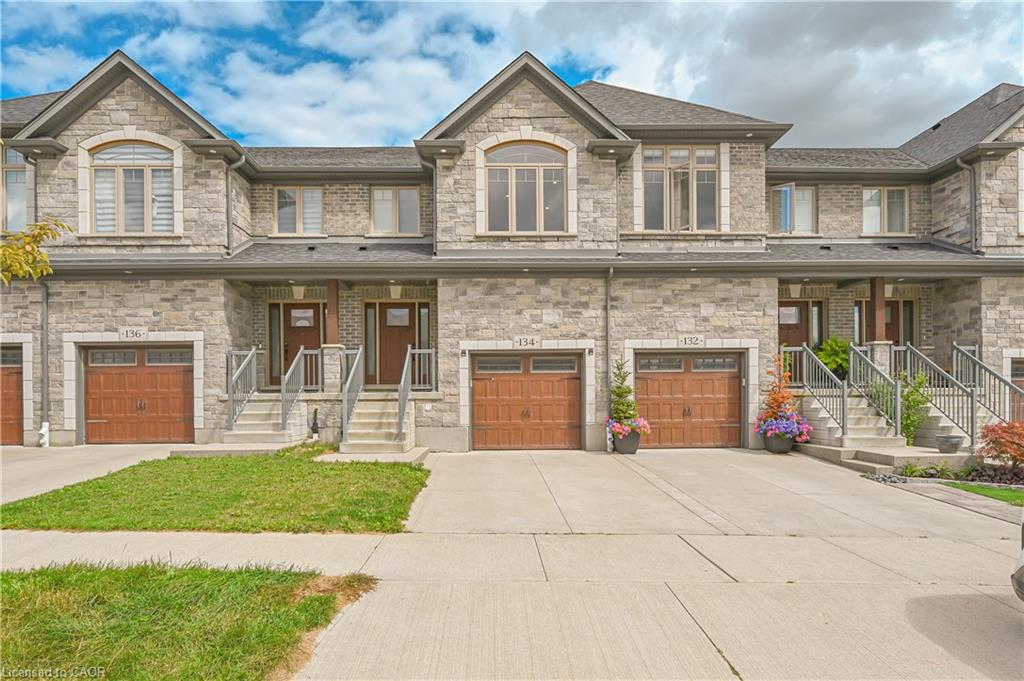
Highlights
Description
- Home value ($/Sqft)$404/Sqft
- Time on Houseful15 days
- Property typeResidential
- StyleTwo story
- Neighbourhood
- Median school Score
- Year built2018
- Garage spaces1
- Mortgage payment
Welcome to 134 Hollybrook Trail in the sought-after Doon South community! This beautifully maintained freehold townhouse offers 3 spacious bedrooms and 3 bathrooms, blending comfort and style in a family-friendly neighborhood. The open-concept main floor features a perfect kitchen, bright living area, and walkout to a private backyard, making it ideal for both entertaining and everyday living. Upstairs, the generous primary suite includes a walk-in closet and private ensuite, while two additional bedrooms provide ample space for children, guests, or a home office. The unfinished basement is a blank canvas with plenty of square footage and a practical layout, ready to be customized into a rec room, gym, office, or guest suite—endless possibilities to add value and functionality. Why settle for less when you can have it all? Whether you’re upsizing, downsizing, or buying your very first home, 134 Hollybrook Trail is a rare opportunity you don’t want to miss! Conveniently located near top-rated schools, Conestoga College, scenic trails, shopping, and with quick access to Hwy 401, this home is the perfect choice for families and commuters alike.
Home overview
- Cooling Central air
- Heat type Forced air
- Pets allowed (y/n) No
- Sewer/ septic Sewer (municipal)
- Building amenities None
- Construction materials Stone
- Roof Asphalt shing
- # garage spaces 1
- # parking spaces 2
- Has garage (y/n) Yes
- Parking desc Attached garage
- # full baths 2
- # half baths 1
- # total bathrooms 3.0
- # of above grade bedrooms 3
- # of rooms 8
- Appliances Water heater, water softener, dishwasher, dryer, gas oven/range, refrigerator, washer
- Has fireplace (y/n) Yes
- Interior features Auto garage door remote(s), ventilation system
- County Waterloo
- Area 3 - kitchener west
- Water source Municipal-metered
- Zoning description R4
- Elementary school J.w.gerth p.s
- High school Huron heights s.s
- Lot desc Urban, schools
- Lot dimensions 20 x 98
- Approx lot size (range) 0 - 0.5
- Basement information Full, unfinished, sump pump
- Building size 1730
- Mls® # 40779970
- Property sub type Townhouse
- Status Active
- Virtual tour
- Tax year 2025
- Primary bedroom Second
Level: 2nd - Bathroom Second
Level: 2nd - Bathroom Second
Level: 2nd - Bedroom Second
Level: 2nd - Bedroom Second
Level: 2nd - Living room / dining room Main
Level: Main - Bathroom Main
Level: Main - Kitchen Main
Level: Main
- Listing type identifier Idx

$-1,864
/ Month

