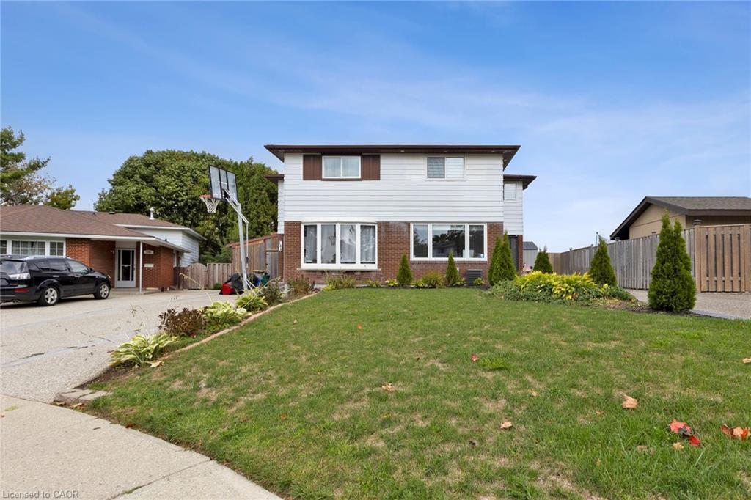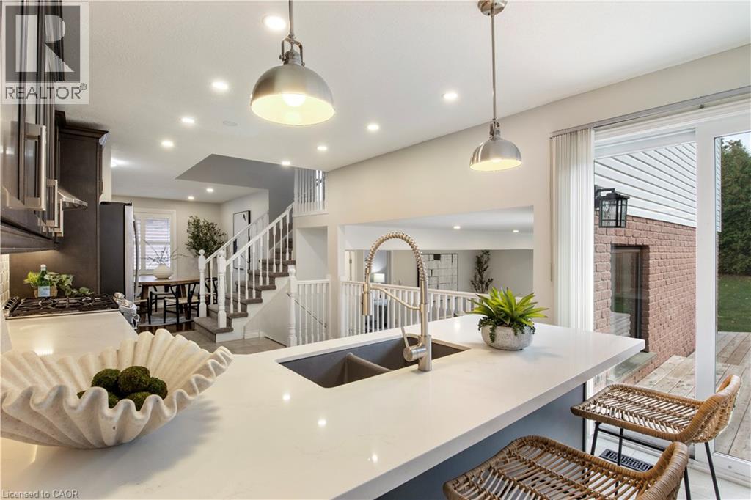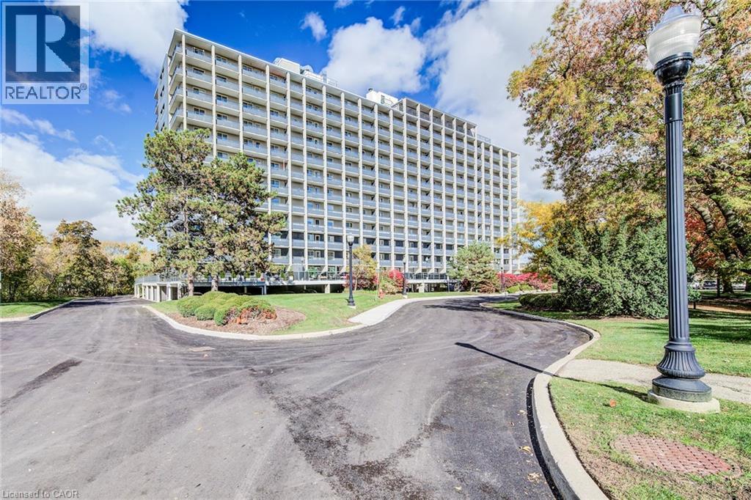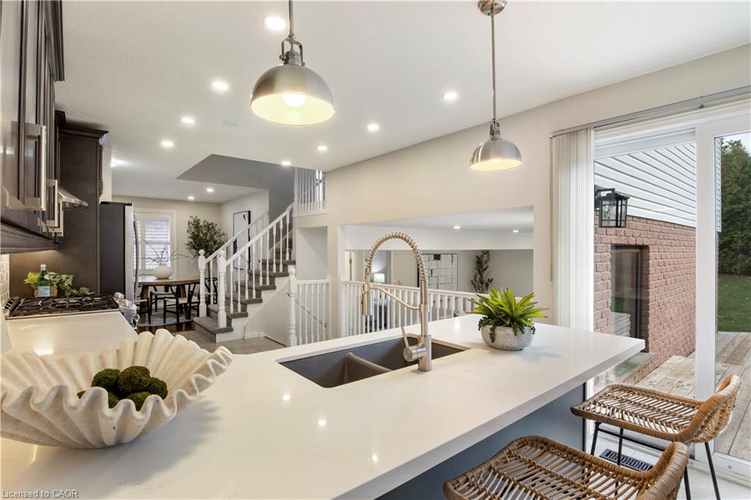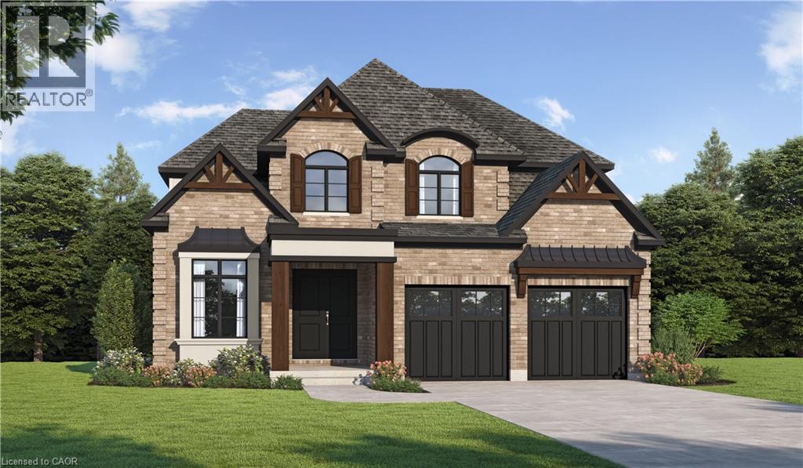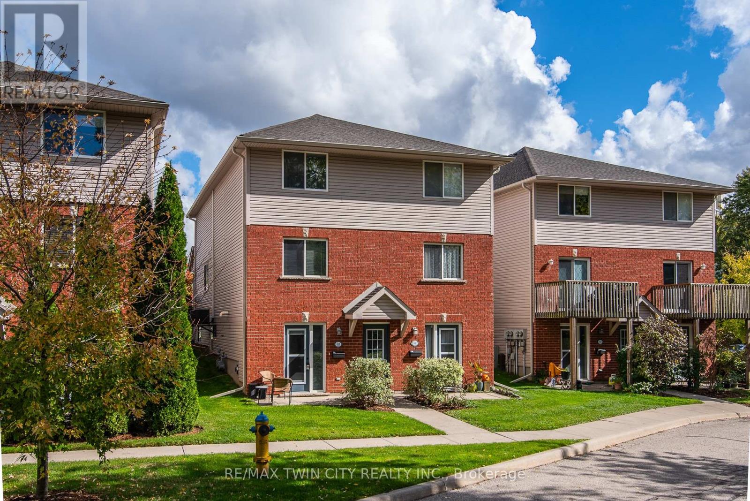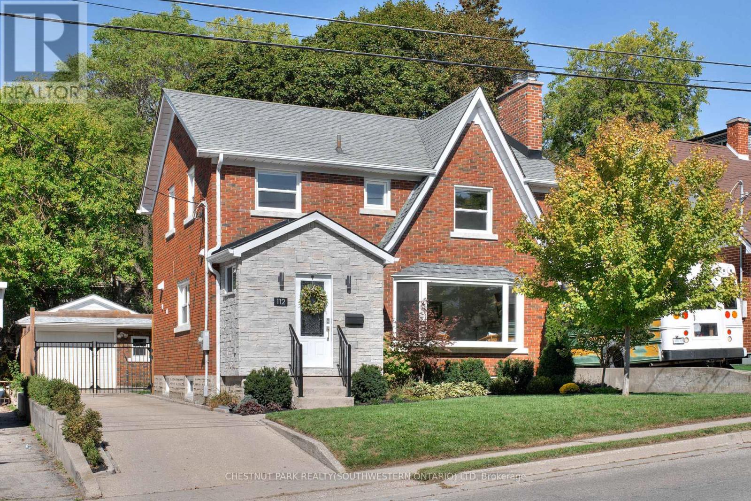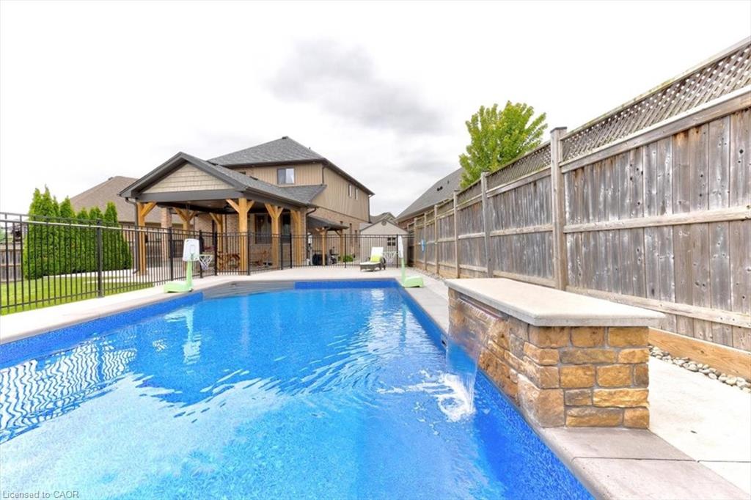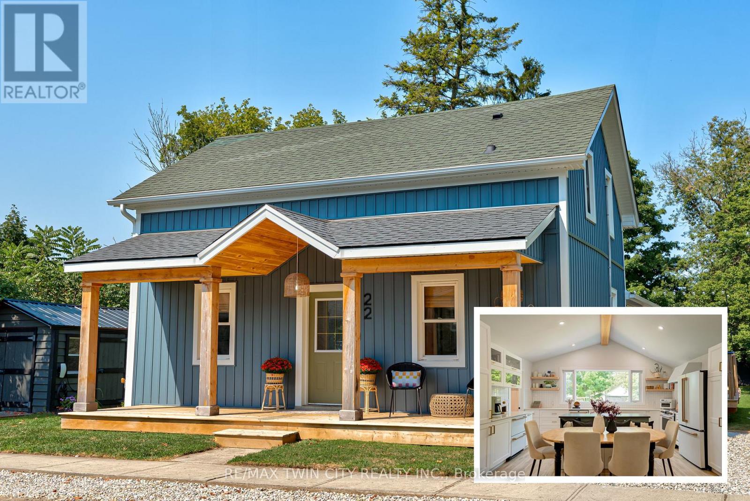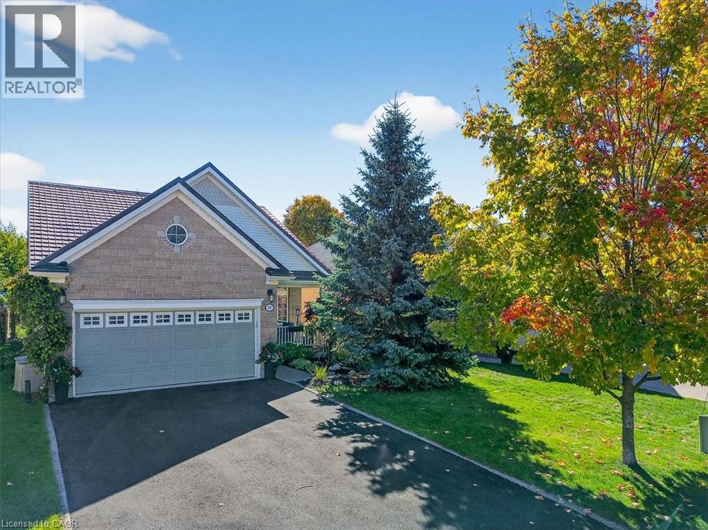- Houseful
- ON
- Kitchener
- Bridgeport
- 138 Eaglecrest St
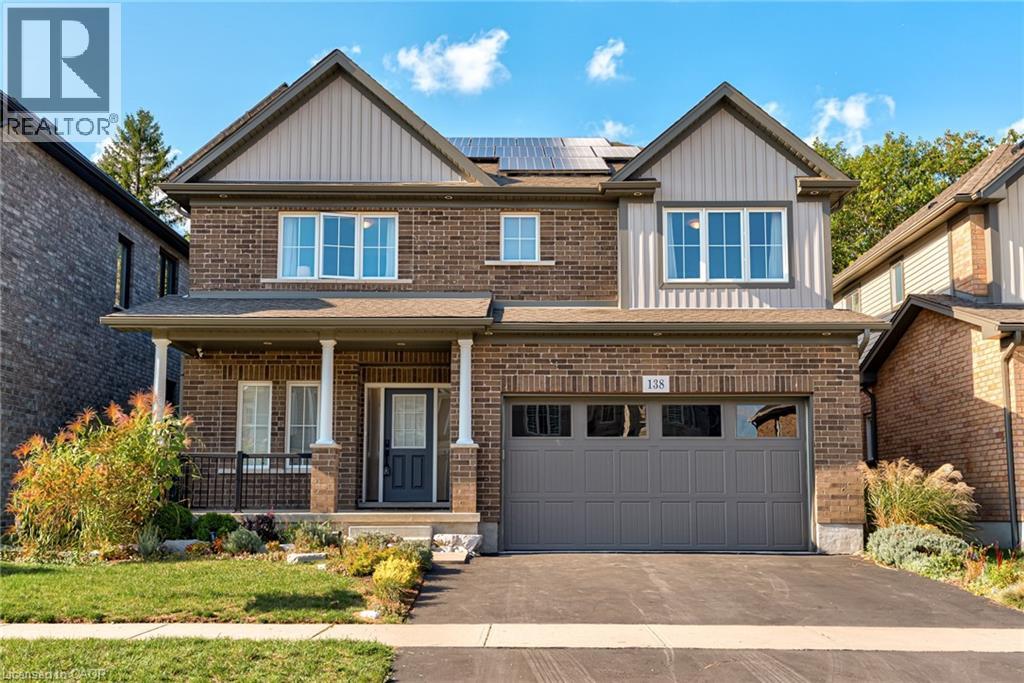
Highlights
Description
- Home value ($/Sqft)$535/Sqft
- Time on Houseful15 days
- Property typeSingle family
- Style2 level
- Neighbourhood
- Median school Score
- Year built2016
- Mortgage payment
CUSTOM BUILT HOME BACKING ONTO KIWANIS PARK! Welcome to 138 Eaglecrest Street, a recently built (2016) stunning 4 Bed, 3 Bath home with backyard privacy and Western exposure. As you approach the property, you will notice the beautiful exterior complete with an extra wide garage & driveway, charming front porch, and soffit lighting. Heading inside, you are greeted with 9 foot ceilings, an open concept main floor, expanded updated kitchen (2024) with extensive quartz counters and quartz single slab backsplash, updated powder room (2024), and a bright custom cedar sunroom (2018). Heading upstairs, you will find four good-sized bedrooms, two recently updated full bathrooms (2024), and a convenient separate laundry room. Additional features of this home include hardwood flooring throughout, reverse osmosis, and income-generating solar panels. Located in an exceptional school district, the property provides direct access to Kiwanis Park, as well as close proximity to Grey Silo Golf Course, RIM Park, Conestogo Mall, and all amenities that the East end has to offer. Don’t miss the virtual tour! (id:63267)
Home overview
- Cooling Central air conditioning
- Heat source Natural gas
- Heat type Forced air
- Sewer/ septic Municipal sewage system
- # total stories 2
- # parking spaces 4
- Has garage (y/n) Yes
- # full baths 2
- # half baths 1
- # total bathrooms 3.0
- # of above grade bedrooms 4
- Subdivision 122 - bridgeport
- Lot size (acres) 0.0
- Building size 2476
- Listing # 40773084
- Property sub type Single family residence
- Status Active
- Bathroom (# of pieces - 5) Measurements not available
Level: 2nd - Bedroom 4.369m X 4.115m
Level: 2nd - Bathroom (# of pieces - 4) Measurements not available
Level: 2nd - Bedroom 6.426m X 5.334m
Level: 2nd - Bedroom 4.572m X 3.658m
Level: 2nd - Bedroom 3.48m X 4.039m
Level: 2nd - Bathroom (# of pieces - 2) Measurements not available
Level: Main - Kitchen 3.302m X 5.258m
Level: Main - Sunroom 5.283m X 3.962m
Level: Main
- Listing source url Https://www.realtor.ca/real-estate/28954418/138-eaglecrest-street-kitchener
- Listing type identifier Idx

$-3,533
/ Month

