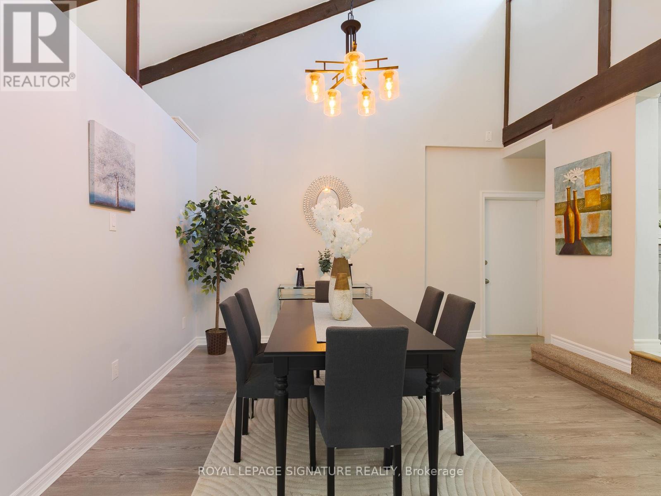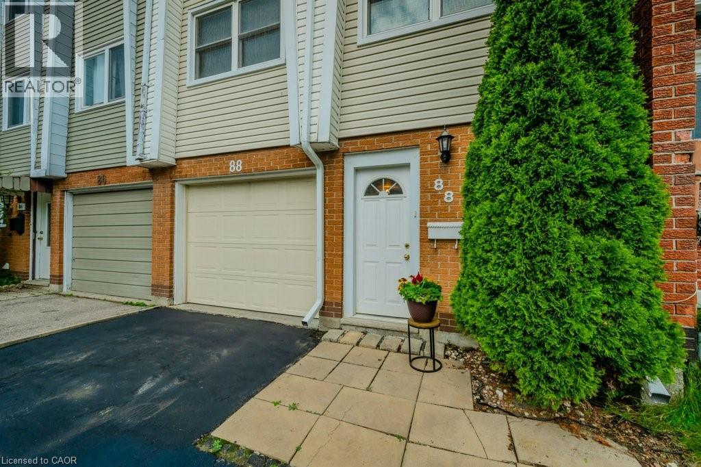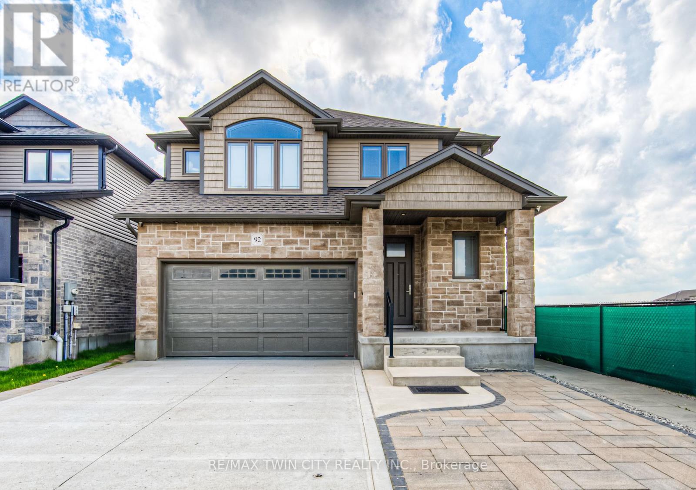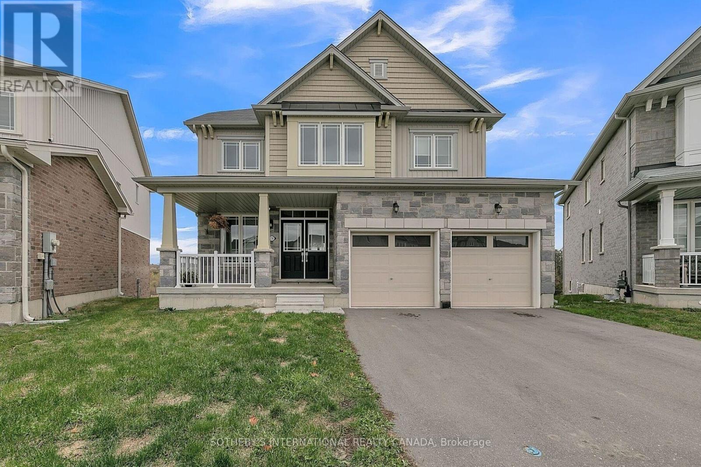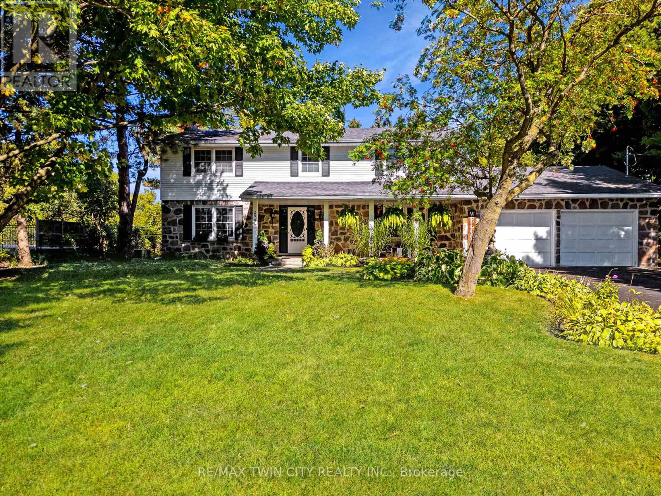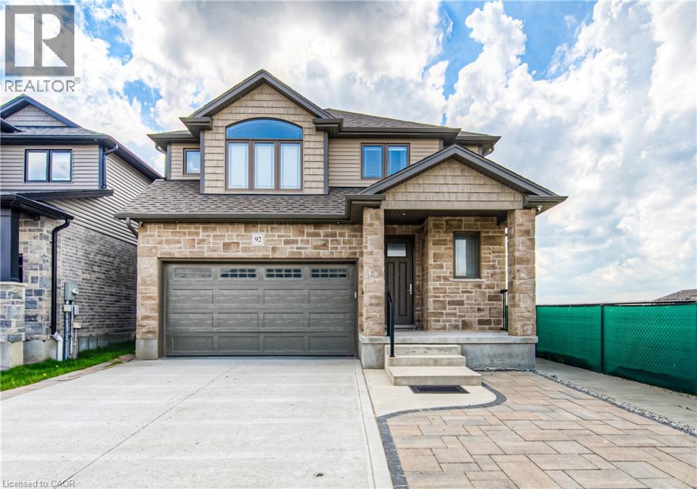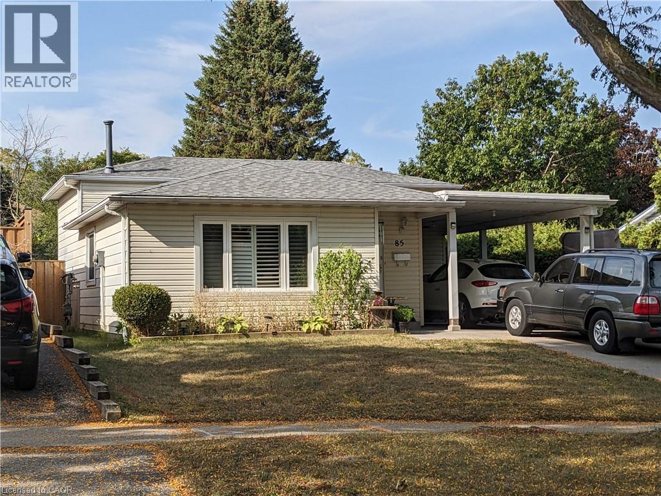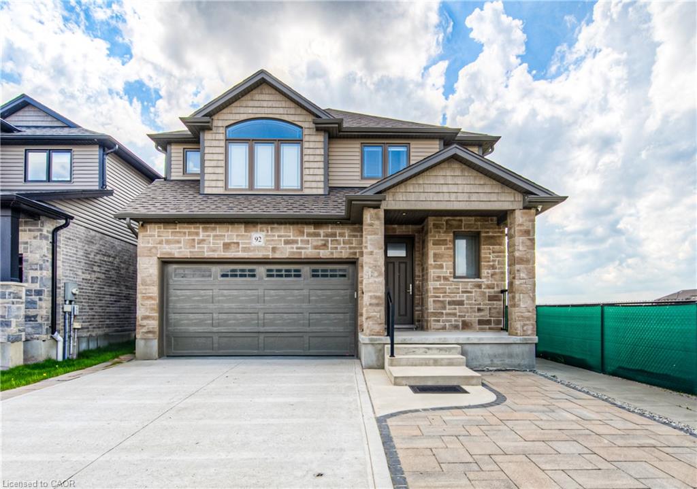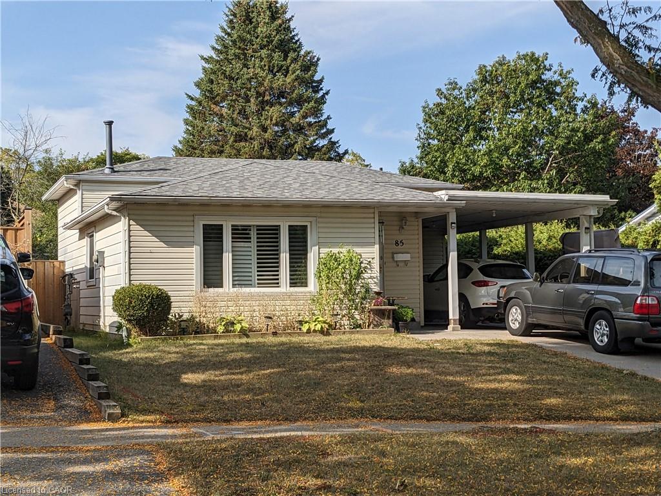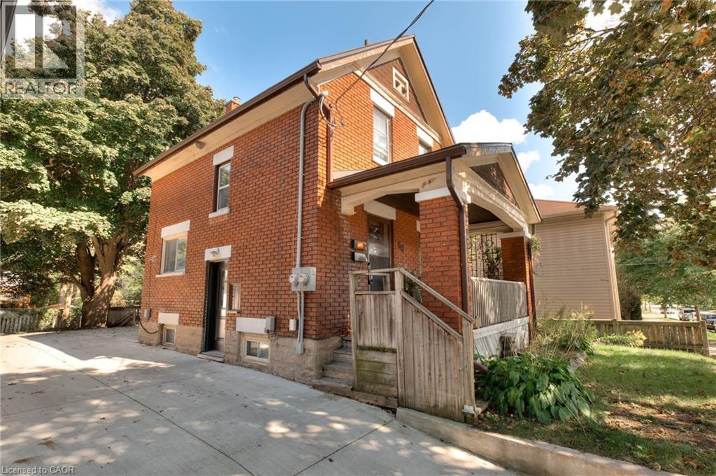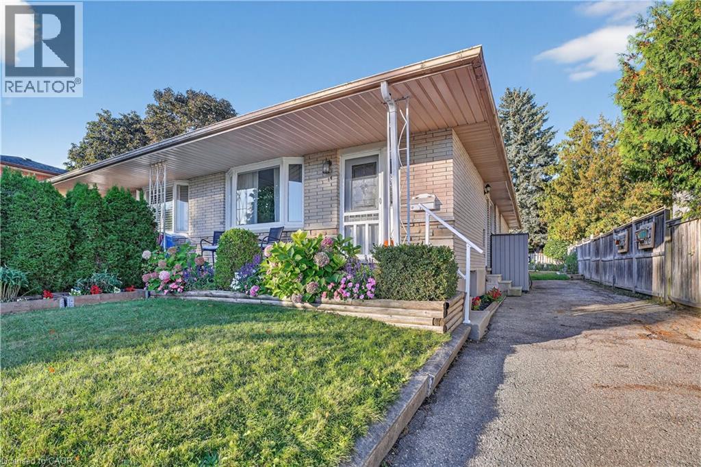
Highlights
Description
- Home value ($/Sqft)$262/Sqft
- Time on Housefulnew 6 hours
- Property typeSingle family
- StyleBungalow
- Neighbourhood
- Median school Score
- Year built1968
- Mortgage payment
First time Buyer? Family with little ones (or big ones)? Looking to downsize? Well then, welcome to 14 Carnaby Crescent! This lovely semi-detached bungalow is located in a desired Stanley Park neighbourhood. Eby Park is just a short walk away! Enjoy outdoor space either from your front porch looking onto beautiful gardens and a quiet street, or in your backyard with a deck, large shed and lots of space for vegetable gardens. 2 Bedrooms and a full Bathroom are located on the main floor, with another Bedroom and Bathroom in the finished basement. There is a workshop in the basement that could easily be converted into another Bedroom. There is no lack of parking with this home - enough parking for at least 5 cars. Updates include new electrical panel in 2022 and new furnace in 2020. (id:63267)
Home overview
- Cooling Central air conditioning
- Heat source Natural gas
- Heat type Forced air
- Sewer/ septic Municipal sewage system
- # total stories 1
- # parking spaces 5
- # full baths 1
- # half baths 1
- # total bathrooms 2.0
- # of above grade bedrooms 3
- Subdivision 232 - idlewood/lackner woods
- Directions 1564475
- Lot size (acres) 0.0
- Building size 2103
- Listing # 40774490
- Property sub type Single family residence
- Status Active
- Recreational room 5.537m X 7.442m
Level: Basement - Utility 2.159m X 7.874m
Level: Basement - Bathroom (# of pieces - 2) 2.032m X 2.362m
Level: Basement - Workshop 3.327m X 3.785m
Level: Basement - Bedroom 3.327m X 4.039m
Level: Basement - Dining room 3.073m X 2.667m
Level: Main - Living room 3.632m X 5.131m
Level: Main - Primary bedroom 3.048m X 4.42m
Level: Main - Kitchen 5.766m X 3.581m
Level: Main - Bathroom (# of pieces - 4) 1.499m X 2.311m
Level: Main - Bedroom 2.565m X 3.353m
Level: Main
- Listing source url Https://www.realtor.ca/real-estate/28929112/14-carnaby-crescent-kitchener
- Listing type identifier Idx

$-1,467
/ Month

