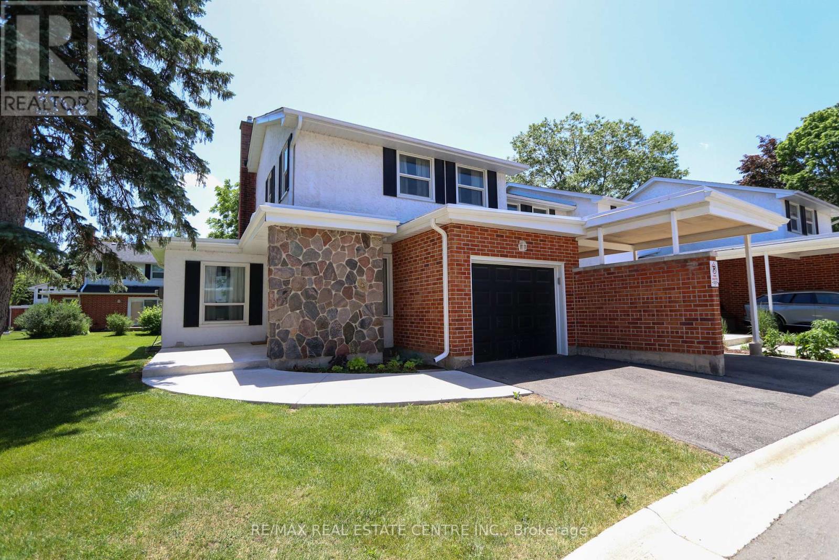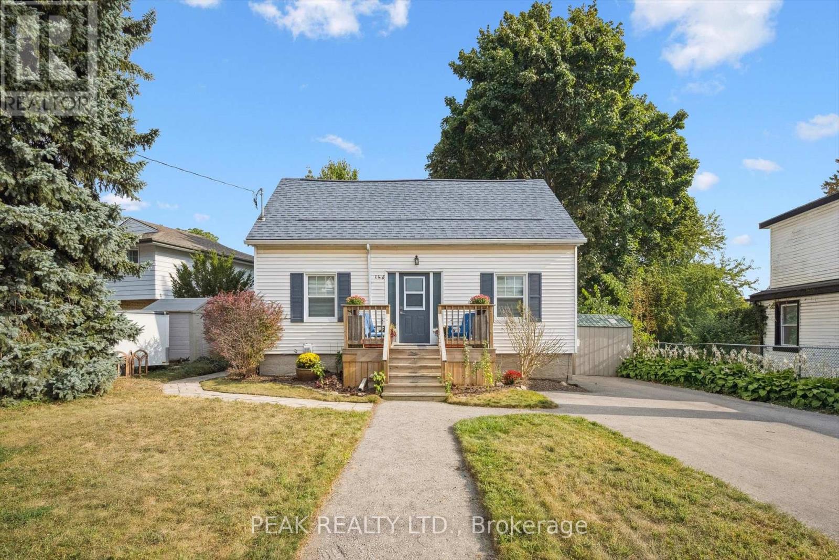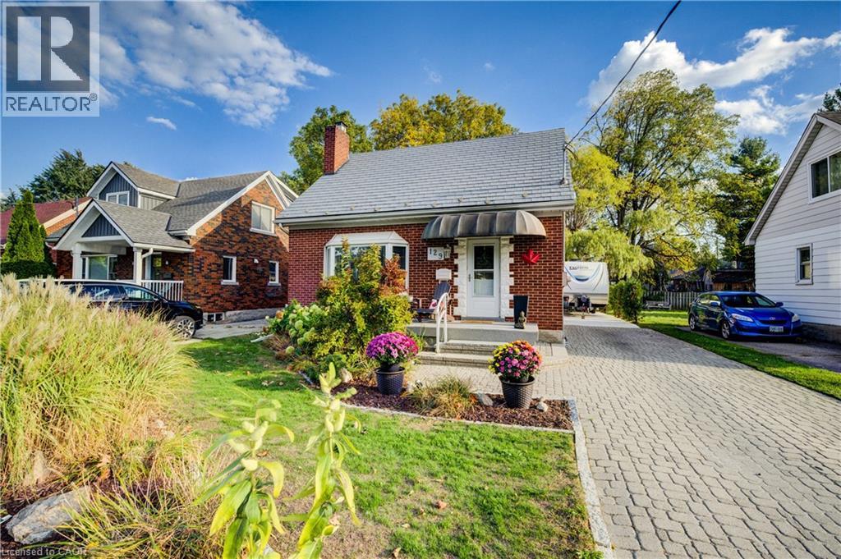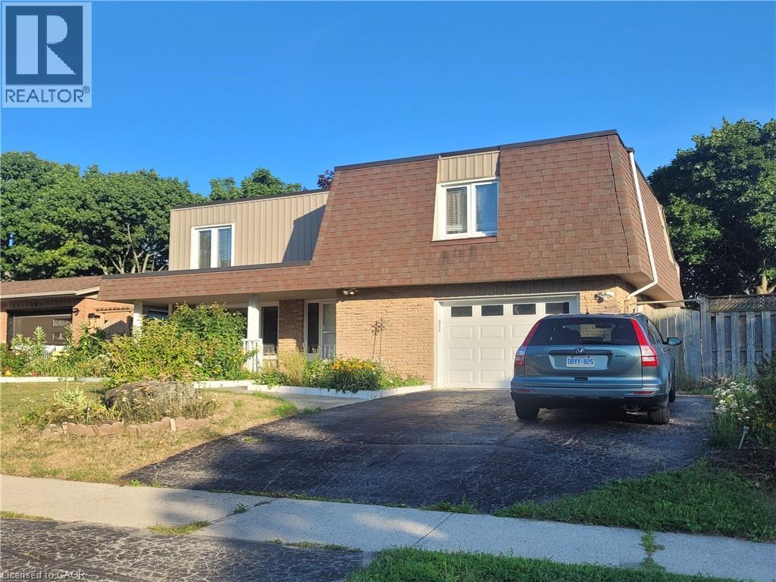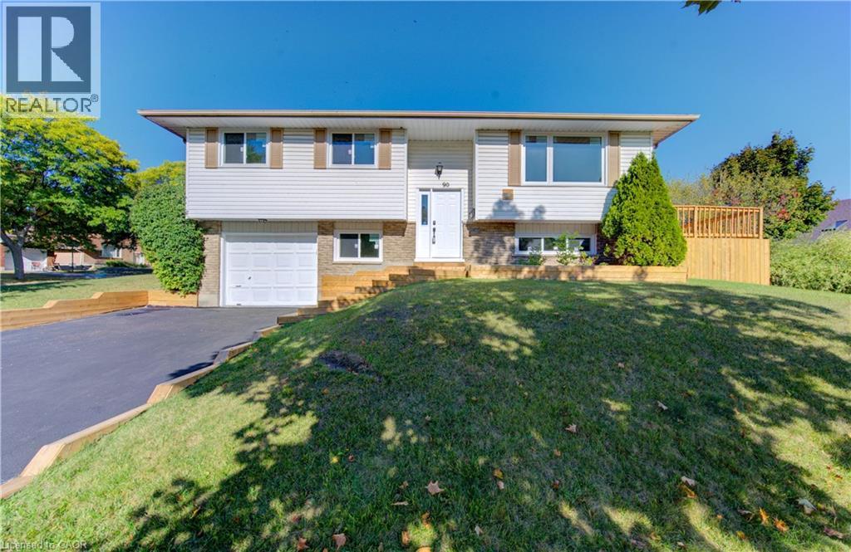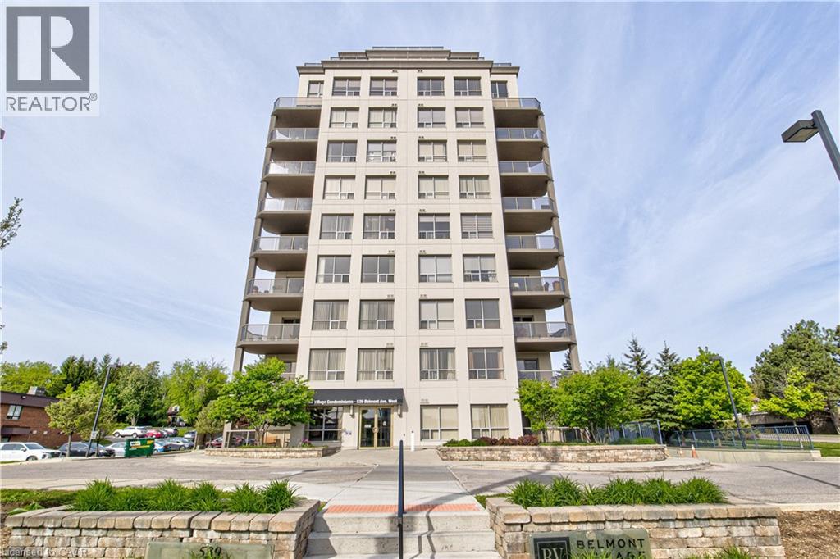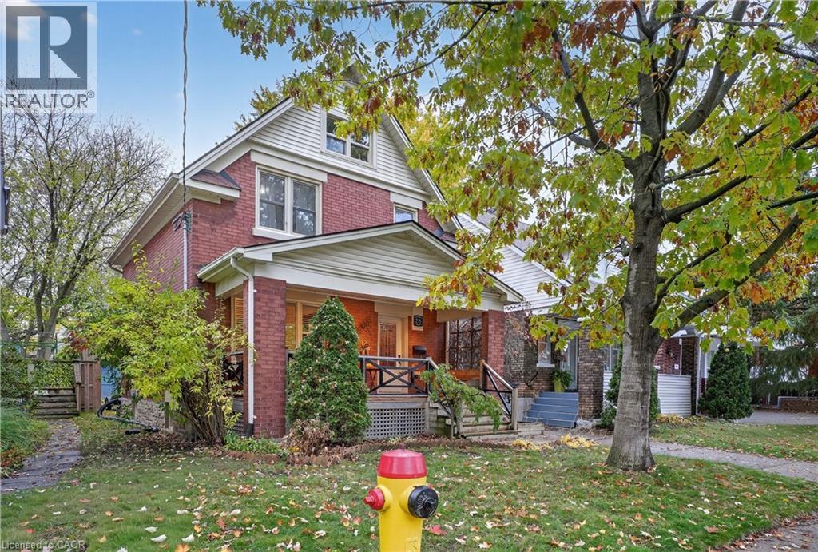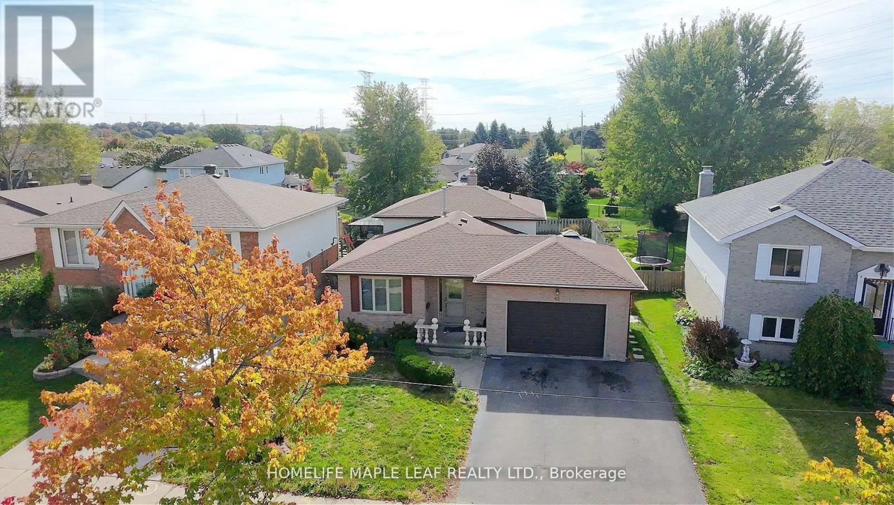- Houseful
- ON
- Kitchener
- Laurentian Hills
- 14 Highbrook St
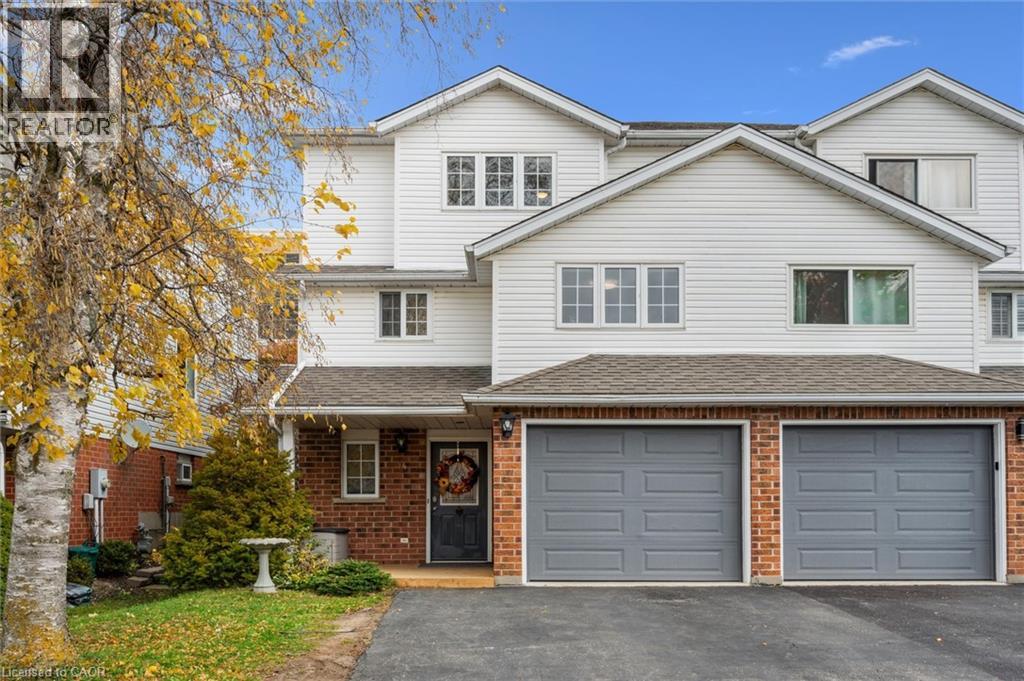
Highlights
Description
- Home value ($/Sqft)$305/Sqft
- Time on Housefulnew 6 hours
- Property typeSingle family
- Style3 level
- Neighbourhood
- Median school Score
- Lot size3,920 Sqft
- Year built1996
- Mortgage payment
Welcome Home! 14 Highbrook Street is a rare find; a 4 bedroom semi in a fantastic Kitchener neighbourhood! This impressive 3-storey semi detached home offers great curb appeal with its large, stately presence, updated garage door, and charming front porch. Step inside to a bright, modern interior featuring high end luxury vinyl flooring, fresh neutral décor, and plush carpet for a warm, inviting feel throughout. The thoughtfully designed layout includes a versatile second floor bedroom with a walk in closet, perfect as a guest room, home office or for the large family. Three additional spacious bedrooms on the upper-level ideal for growing families or those seeking extra space. The open concept main living area is filled with natural light, creating a perfect setting for both everyday living and entertaining. Enjoy the included wall mounted 86 inch LG TV. Step outside to a fantastic backyard featuring oversized deck, perfect for summer barbecues, outdoor dining, and relaxing with friends and family. Included shed for convenience. Its already wired for a hot tub if you see one in your future. Finding an updated semi with 4 above grade bedrooms in this price range is truly a hard-to-find opportunity. Located in a desirable family friendly area close to parks, schools, shopping, and transit, you’ll enjoy easy access to amenities, trails, and major highways. Don’t miss your chance to own this stylish, move in ready home in one of Kitchener’s most convenient locations! (id:63267)
Home overview
- Cooling Central air conditioning
- Heat source Natural gas
- Heat type Forced air
- Sewer/ septic Municipal sewage system
- # total stories 3
- # parking spaces 2
- Has garage (y/n) Yes
- # full baths 1
- # half baths 1
- # total bathrooms 2.0
- # of above grade bedrooms 4
- Has fireplace (y/n) Yes
- Community features Quiet area, school bus
- Subdivision 333 - laurentian hills/country hills w
- Lot dimensions 0.09
- Lot size (acres) 0.09
- Building size 1967
- Listing # 40784210
- Property sub type Single family residence
- Status Active
- Kitchen 3.2m X 3.15m
Level: 2nd - Dining room 2.921m X 3.277m
Level: 2nd - Bedroom 3.124m X 3.378m
Level: 2nd - Storage 1.397m X 1.346m
Level: 2nd - Bathroom (# of pieces - 2) 1.626m X 1.372m
Level: 2nd - Primary bedroom 4.267m X 3.962m
Level: 3rd - Bathroom (# of pieces - 4) 2.997m X 1.676m
Level: 3rd - Bedroom 3.023m X 4.166m
Level: 3rd - Bedroom 3.023m X 3.937m
Level: 3rd - Utility 1.626m X 4.191m
Level: Main - Living room 6.172m X 3.251m
Level: Main - Recreational room 5.817m X 6.325m
Level: Main
- Listing source url Https://www.realtor.ca/real-estate/29058198/14-highbrook-street-kitchener
- Listing type identifier Idx

$-1,600
/ Month

