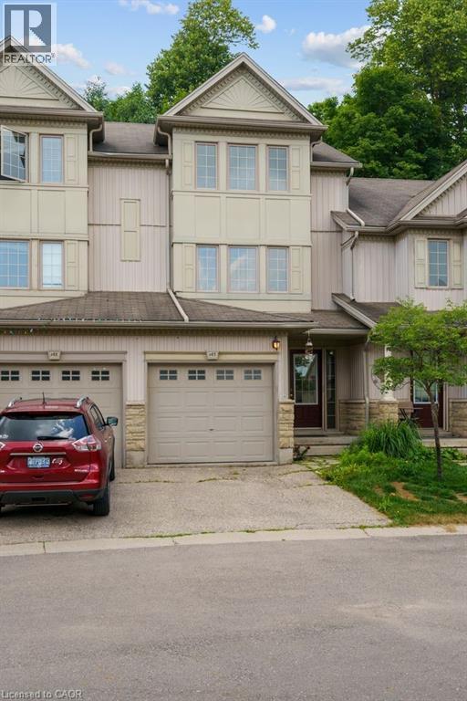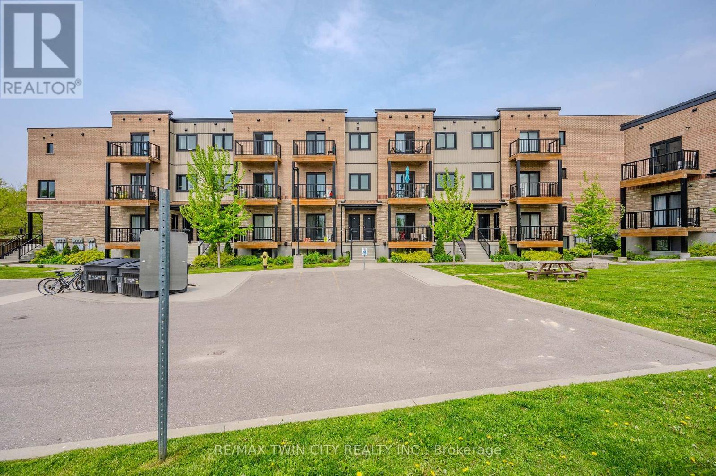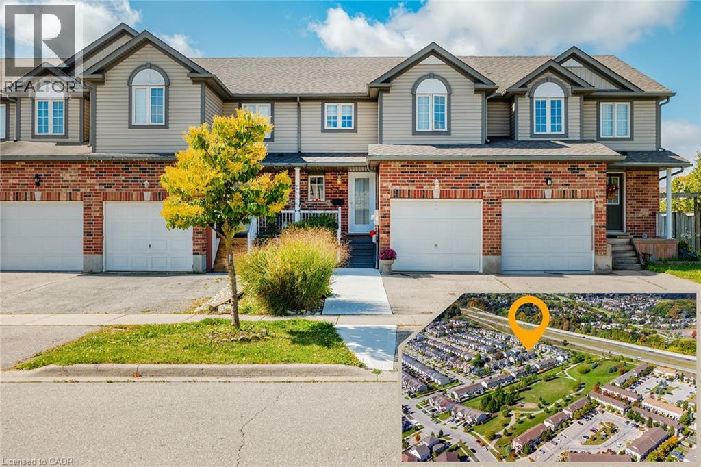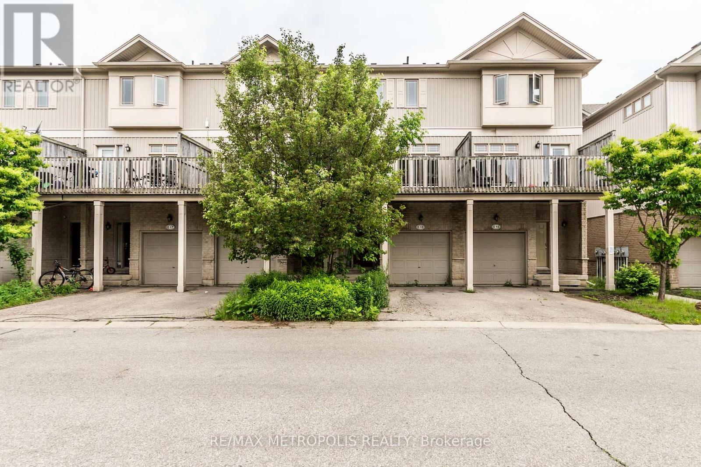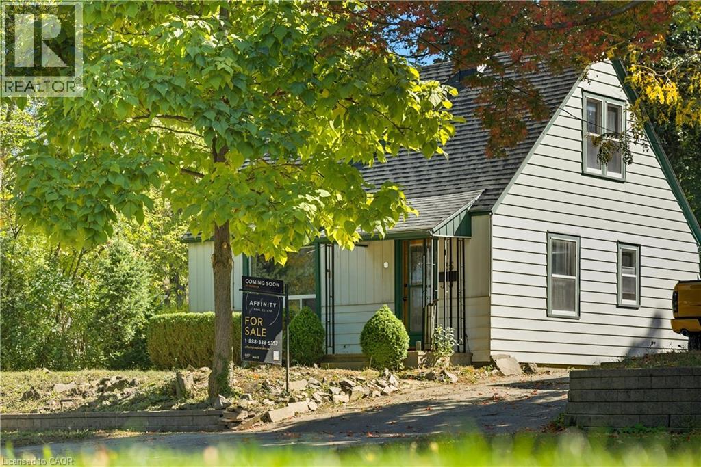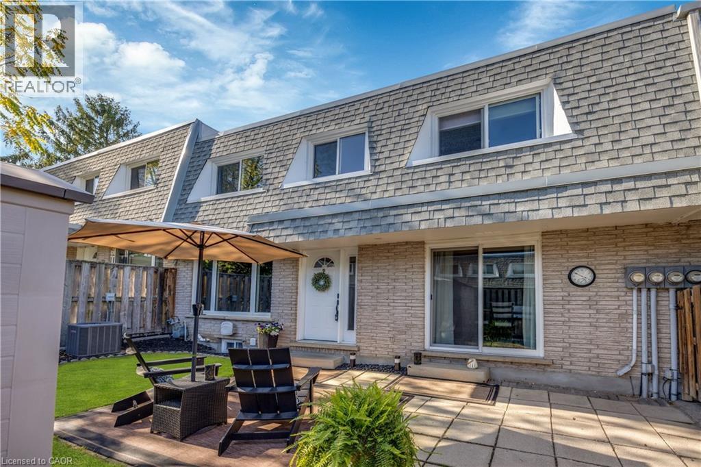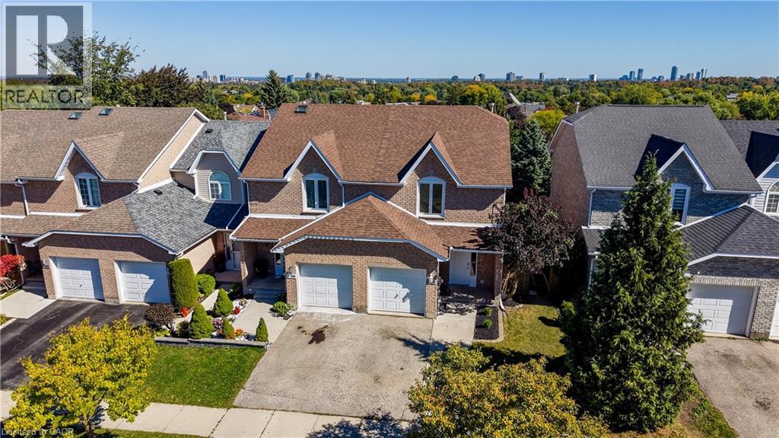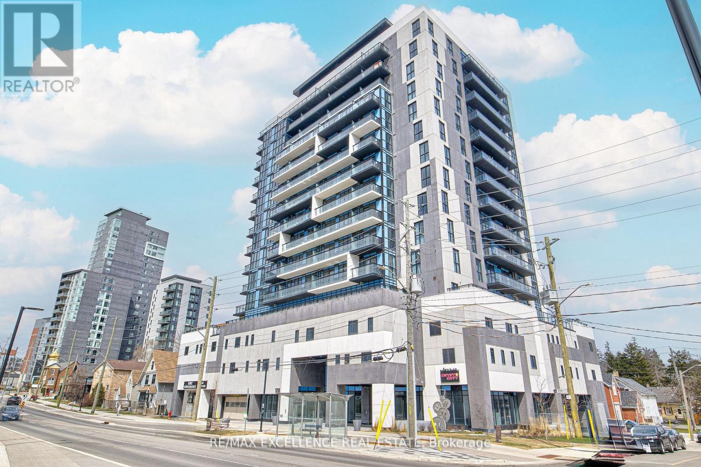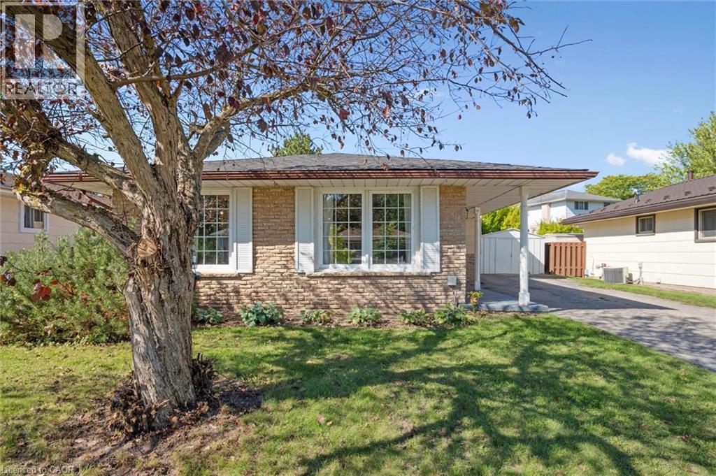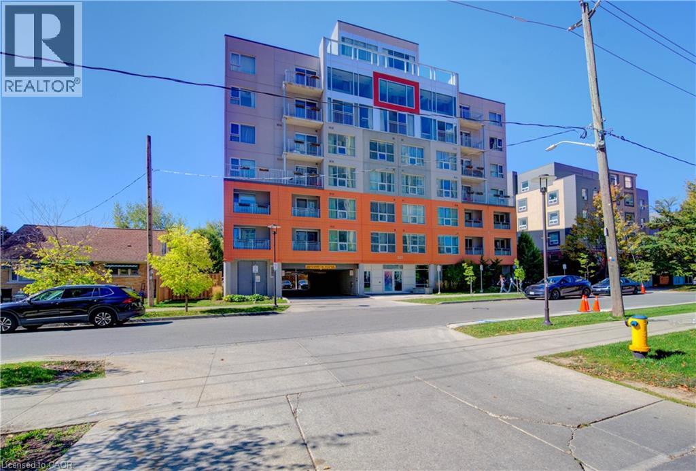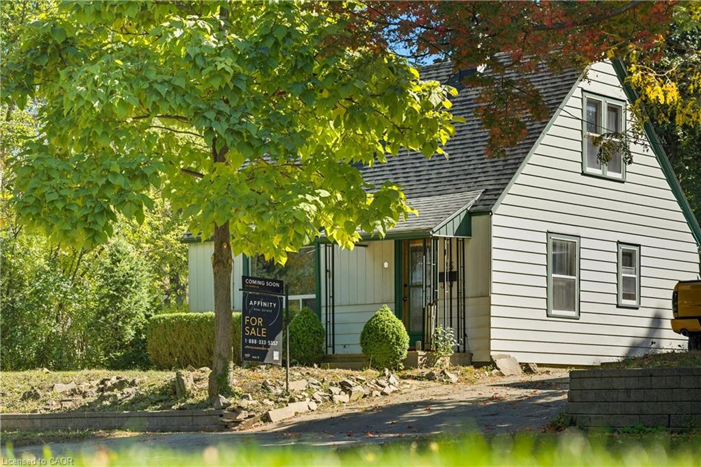- Houseful
- ON
- Kitchener
- Highland West
- 14 Keller Cres
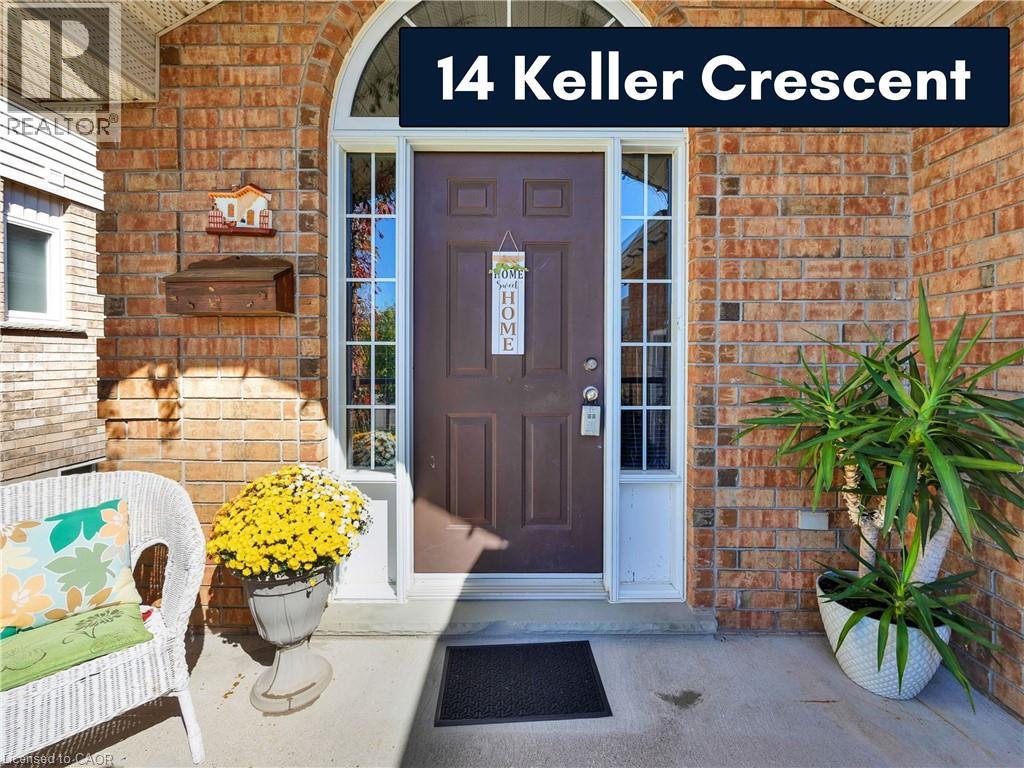
Highlights
Description
- Home value ($/Sqft)$301/Sqft
- Time on Housefulnew 2 hours
- Property typeSingle family
- Style2 level
- Neighbourhood
- Median school Score
- Year built2000
- Mortgage payment
WOW! Lovingly maintained by the original owners — ready for your family, welcome to 14 Keller Crescent. The spacious front entrance sets the tone for a home designed with both everyday living and entertaining in mind. The main floor boasts soaring vaulted ceilings and a bright, oversized living room with a cozy gas fireplace and views of the fully fenced backyard. A formal dining room, powder room, main floor laundry, and a practical kitchen complete this functional and inviting space. Upstairs, you’ll find three generous bedrooms, including a large primary retreat with vaulted ceilings, a walk-in closet, and a private ensuite bathroom. The fully finished basement provides even more room to enjoy, featuring a large rec room perfect for a play space, or a home gym, along with an additional bedroom for guests or extended family. With excellent curb appeal and located in a AAA-rated, family-friendly neighborhood within walking distance to schools, parks, and all the amenities families value most, this home truly has it all. Spacious, warm, and family ready — in a neighborhood you’ll love, don't miss out on this gem. (id:63267)
Home overview
- Cooling Central air conditioning
- Heat type Forced air
- Sewer/ septic Municipal sewage system
- # total stories 2
- # parking spaces 4
- Has garage (y/n) Yes
- # full baths 3
- # half baths 1
- # total bathrooms 4.0
- # of above grade bedrooms 4
- Has fireplace (y/n) Yes
- Community features Quiet area
- Subdivision 338 - beechwood forest/highland w.
- Directions 2186110
- Lot size (acres) 0.0
- Building size 2820
- Listing # 40774950
- Property sub type Single family residence
- Status Active
- Primary bedroom 5.918m X 3.581m
Level: 2nd - Full bathroom Measurements not available
Level: 2nd - Bathroom (# of pieces - 4) Measurements not available
Level: 2nd - Bedroom 2.921m X 3.404m
Level: 2nd - Bedroom 2.921m X 4.343m
Level: 2nd - Recreational room 5.867m X 10.439m
Level: Basement - Cold room 3.2m X 1.448m
Level: Basement - Bedroom 3.023m X 4.343m
Level: Basement - Bathroom (# of pieces - 3) Measurements not available
Level: Basement - Foyer 2.642m X 2.819m
Level: Main - Kitchen 3.429m X 3.251m
Level: Main - Bathroom (# of pieces - 2) Measurements not available
Level: Main - Dining room 3.581m X 3.454m
Level: Main - Living room 3.302m X 7.62m
Level: Main - Breakfast room 2.718m X 5.486m
Level: Main
- Listing source url Https://www.realtor.ca/real-estate/28934674/14-keller-crescent-kitchener
- Listing type identifier Idx

$-2,267
/ Month

