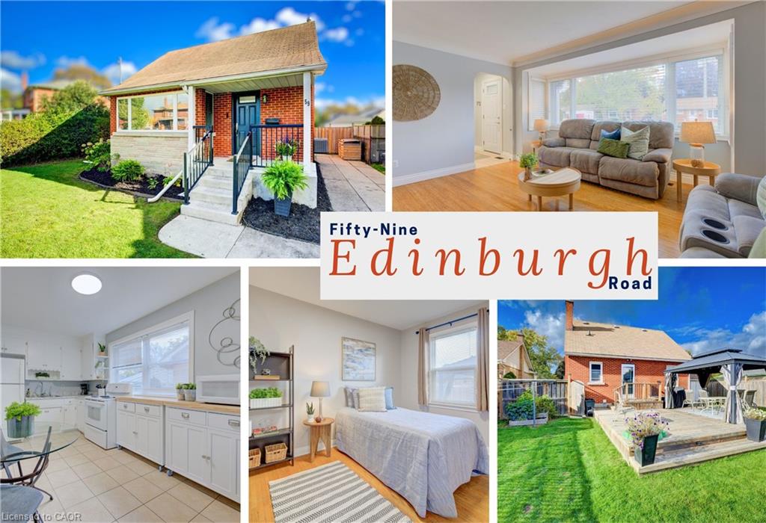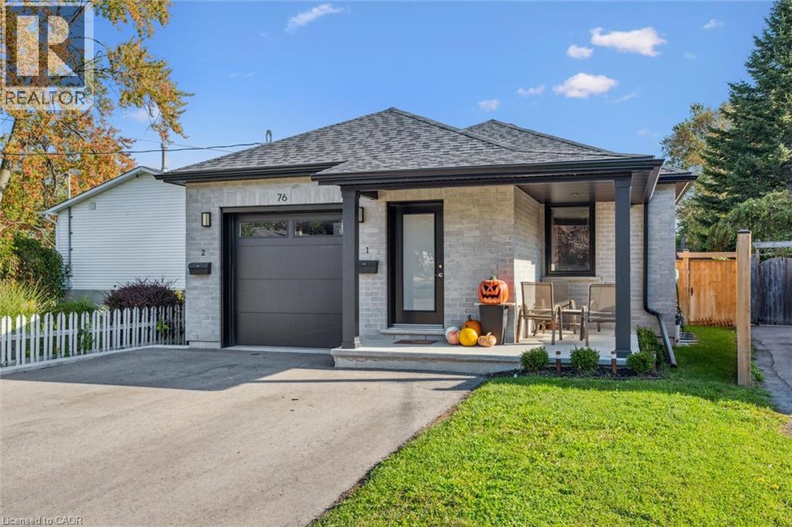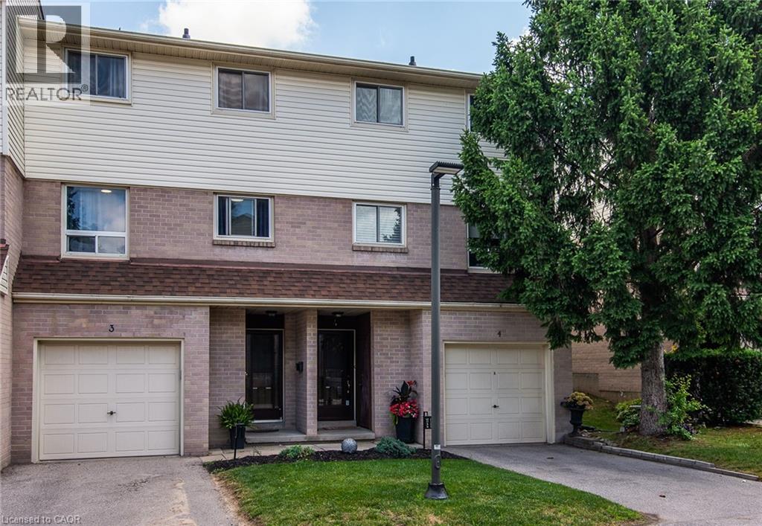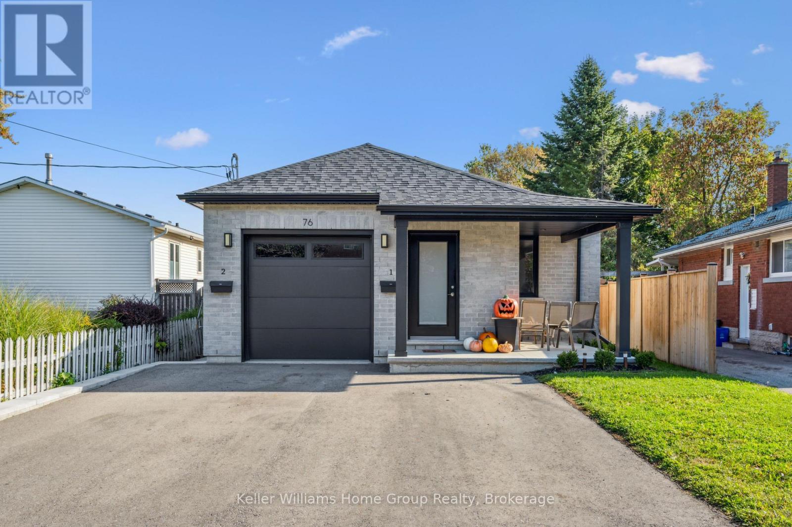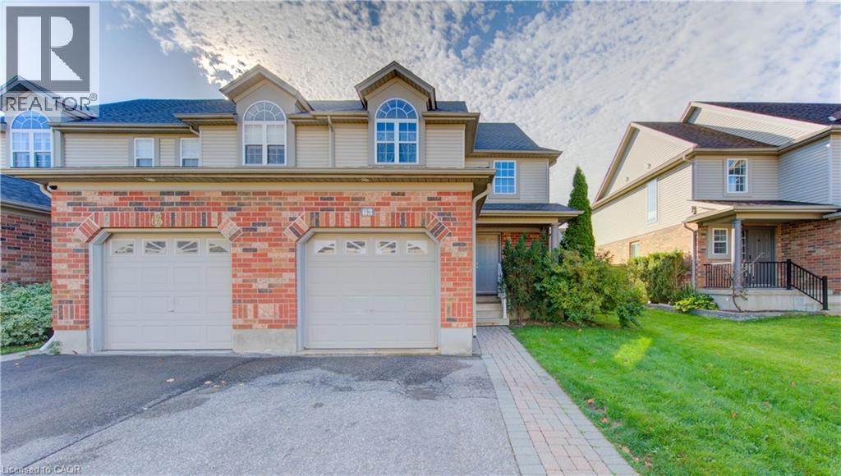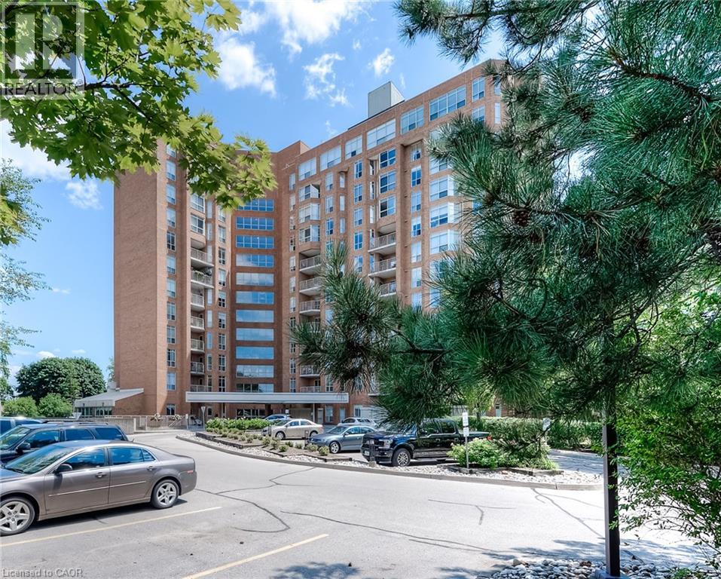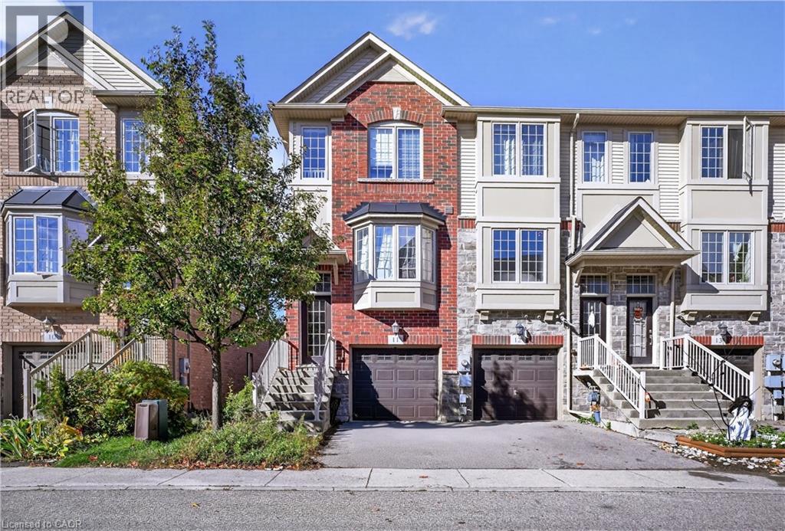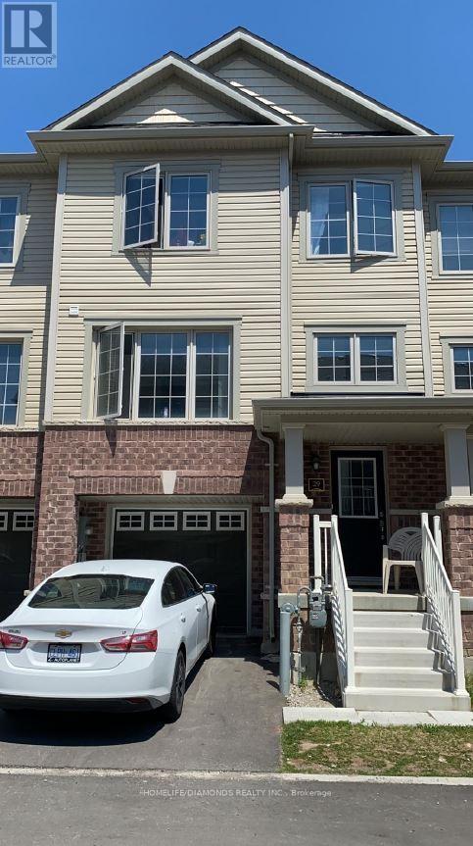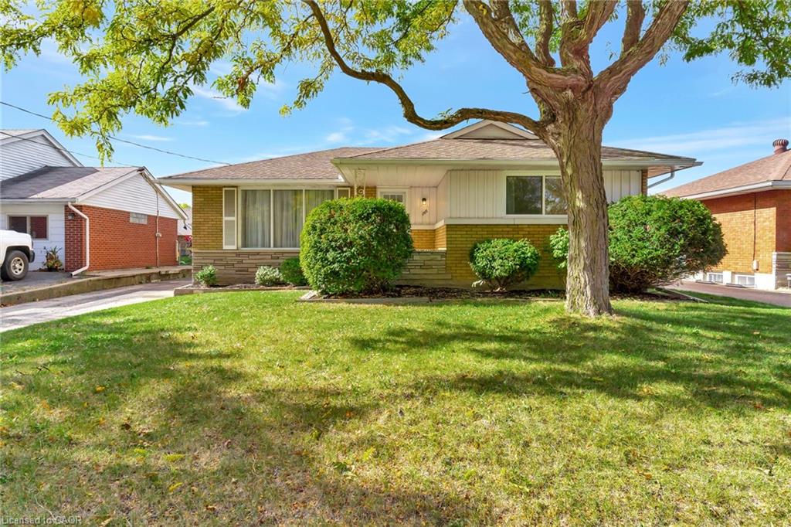- Houseful
- ON
- Kitchener
- Pioneer Park
- 14 Pathfinder Cres
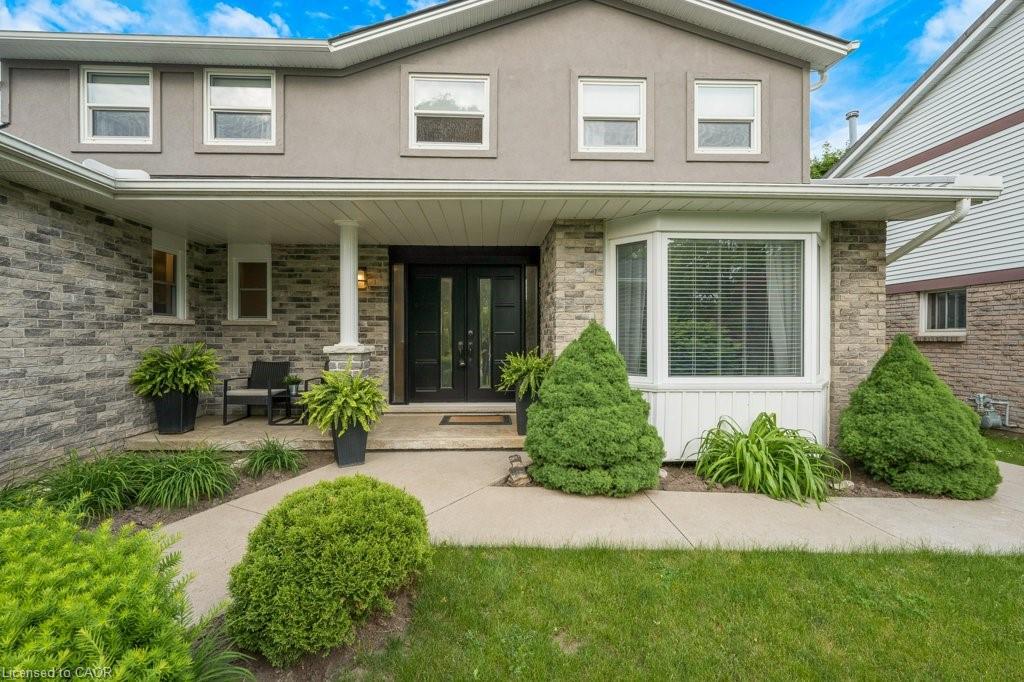
Highlights
Description
- Home value ($/Sqft)$426/Sqft
- Time on Houseful47 days
- Property typeResidential
- StyleTwo story
- Neighbourhood
- Median school Score
- Year built1981
- Garage spaces2
- Mortgage payment
Welcome to your forever home! This beautifully updated 2-storey house in Kitchener’s sought-after Doon neighborhood has everything you need and more. Step inside and feel right at home. The main floor features an open-concept living and dining area, illuminated by new pot lights and updated ceilings. The heart of the home is the 2021 renovated kitchen, a chef’s dream with stunning marble countertops, new flooring, and ample cabinetry. A brand-new sliding door provides seamless access to the backyard, perfect for indoor-outdoor living. Upstairs, the spacious primary bedroom is a true retreat, complete with a walk-in closet and a private 4-piece ensuite. Two additional large bedrooms and an updated 4-piece bathroom provide plenty of space for family or guests. The fully finished basement adds even more living space, with a great rec room and a built-in bar, ideal for entertaining or cozy family movie nights. A large laundry room and plenty of storage complete the lower level. But the real showstopper is the backyard oasis. Your private, fully fenced yard features a meticulously manicured lawn and a custom-built, wood-fired pizza oven, ready for your next pizza party! A large shed with its own garage door and opener offers fantastic storage for tools and toys. Recent updates throughout the home mean you can move right in and start enjoying life. This includes new front doors for impressive curb appeal, recent stucco and stamped concrete on both the front and back of the house, and updated main and upstairs bathrooms. Prime Doon Location near trails, schools, highway, Conestoga College and amenities. This is more than just a house; it's a lifestyle. Don't miss your chance to make it your own!
Home overview
- Cooling Central air
- Heat type Forced air, natural gas
- Pets allowed (y/n) No
- Sewer/ septic Sewer (municipal)
- Construction materials Brick, stucco, vinyl siding
- Foundation Poured concrete
- Roof Asphalt shing
- Other structures Shed(s), other
- # garage spaces 2
- # parking spaces 4
- Has garage (y/n) Yes
- Parking desc Attached garage
- # full baths 2
- # half baths 1
- # total bathrooms 3.0
- # of above grade bedrooms 3
- # of rooms 17
- Appliances Built-in microwave, dishwasher, dryer, refrigerator, stove, washer
- Has fireplace (y/n) Yes
- Laundry information In basement
- Interior features Air exchanger, auto garage door remote(s)
- County Waterloo
- Area 3 - kitchener west
- Water source Municipal
- Zoning description R2b
- Lot desc Urban, major highway, playground nearby, public transit, schools, shopping nearby
- Lot dimensions 60 x 110
- Approx lot size (range) 0 - 0.5
- Basement information Full, partially finished
- Building size 2111
- Mls® # 40765894
- Property sub type Single family residence
- Status Active
- Virtual tour
- Tax year 2025
- Bathroom Second
Level: 2nd - Bathroom Second
Level: 2nd - Primary bedroom Second
Level: 2nd - Bedroom Second
Level: 2nd - Bedroom Second
Level: 2nd - Storage Basement
Level: Basement - Recreational room Basement
Level: Basement - Cold room Basement
Level: Basement - Utility Basement
Level: Basement - Other Bar
Level: Basement - Laundry Basement
Level: Basement - Living room Main
Level: Main - Dining room Main
Level: Main - Kitchen Main
Level: Main - Family room Main
Level: Main - Foyer Main
Level: Main - Bathroom Main
Level: Main
- Listing type identifier Idx

$-2,400
/ Month

