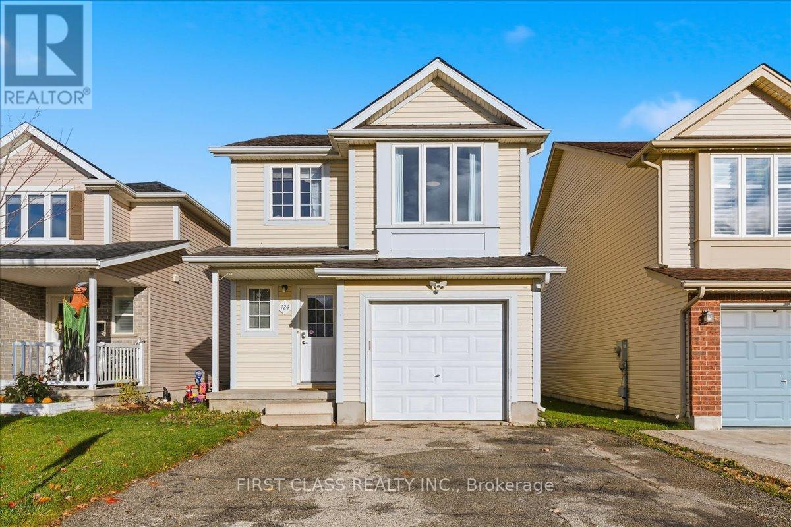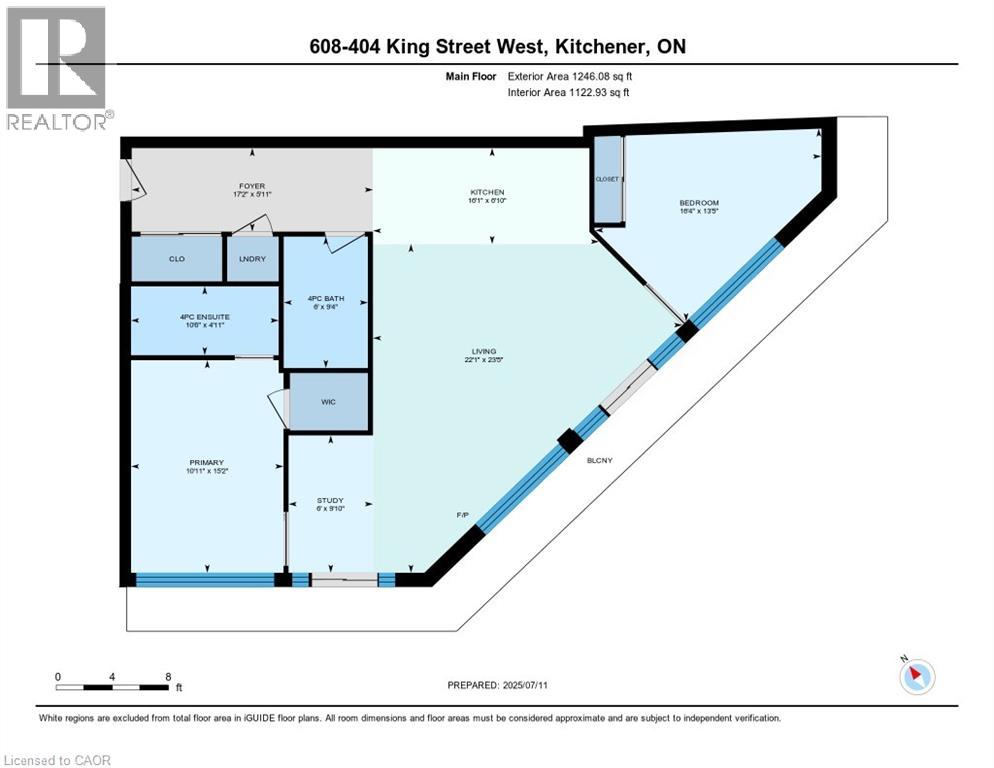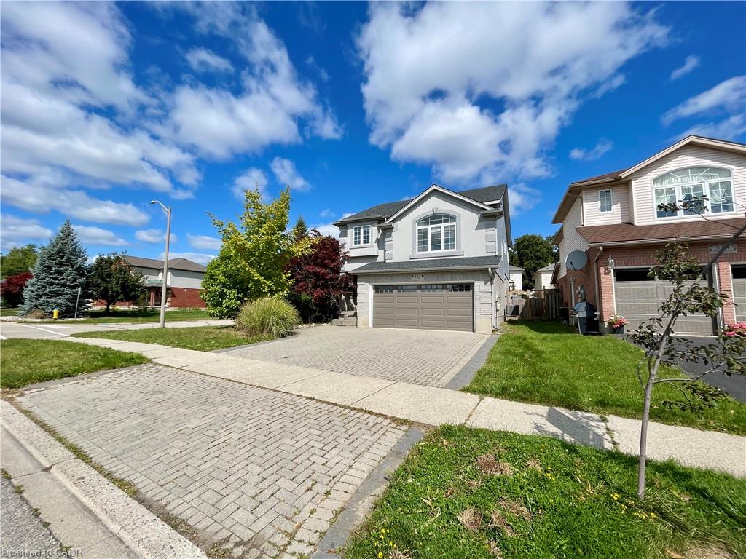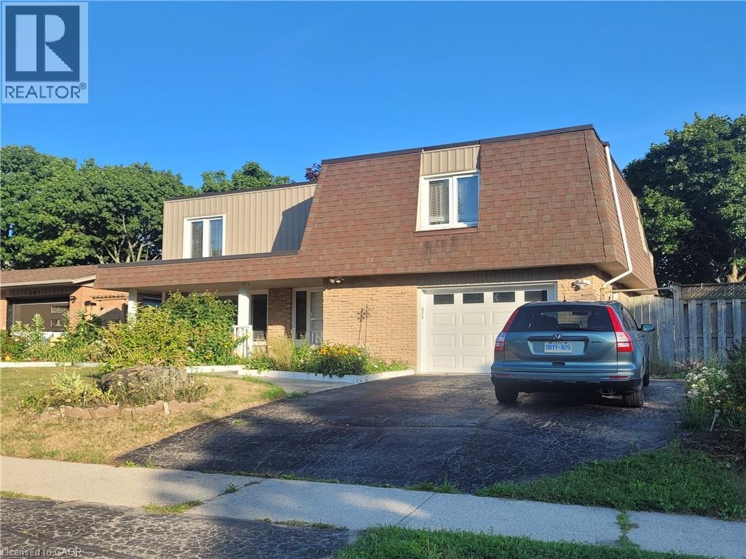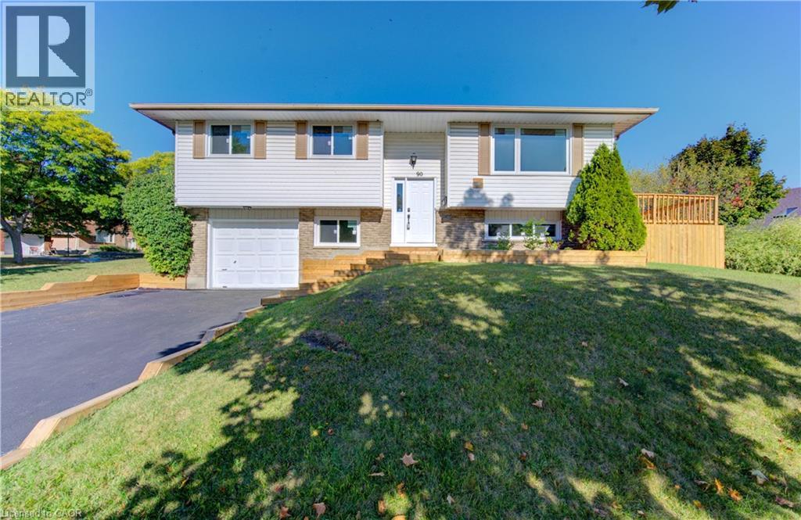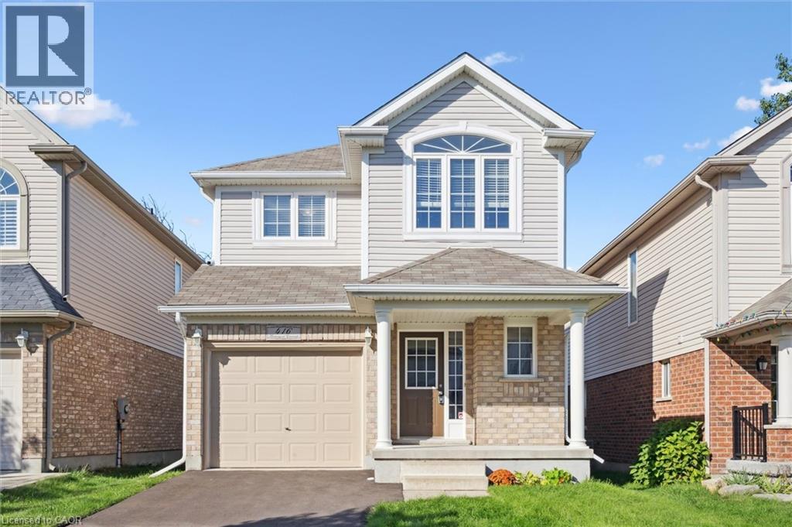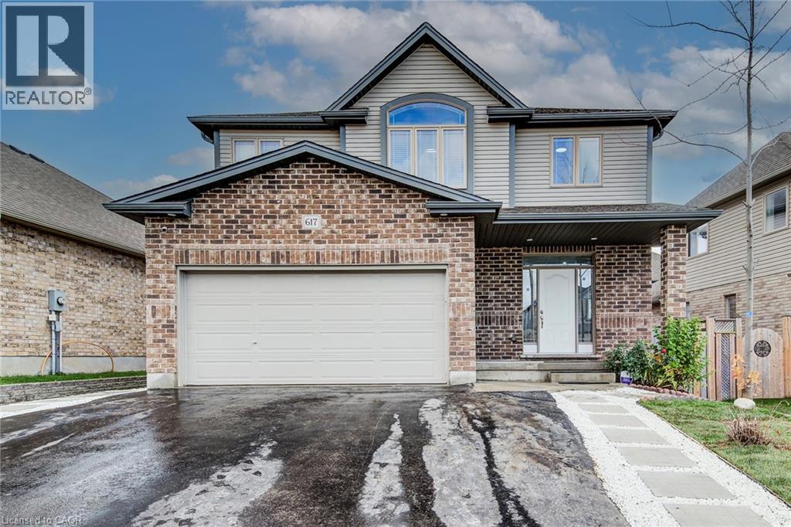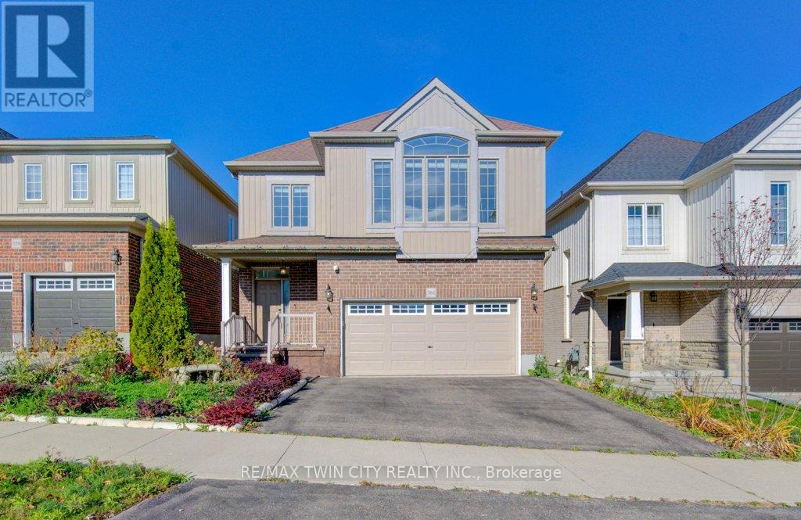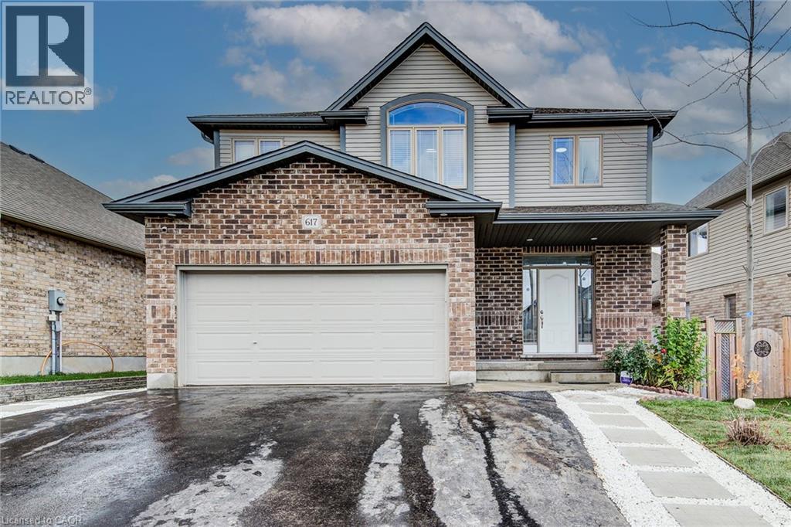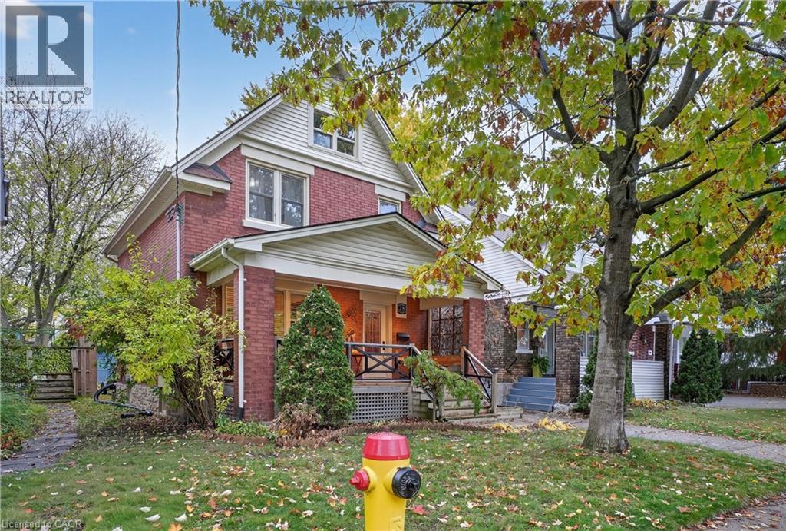- Houseful
- ON
- Kitchener
- Mount Hope Huron Park
- 14 Stahl Ave
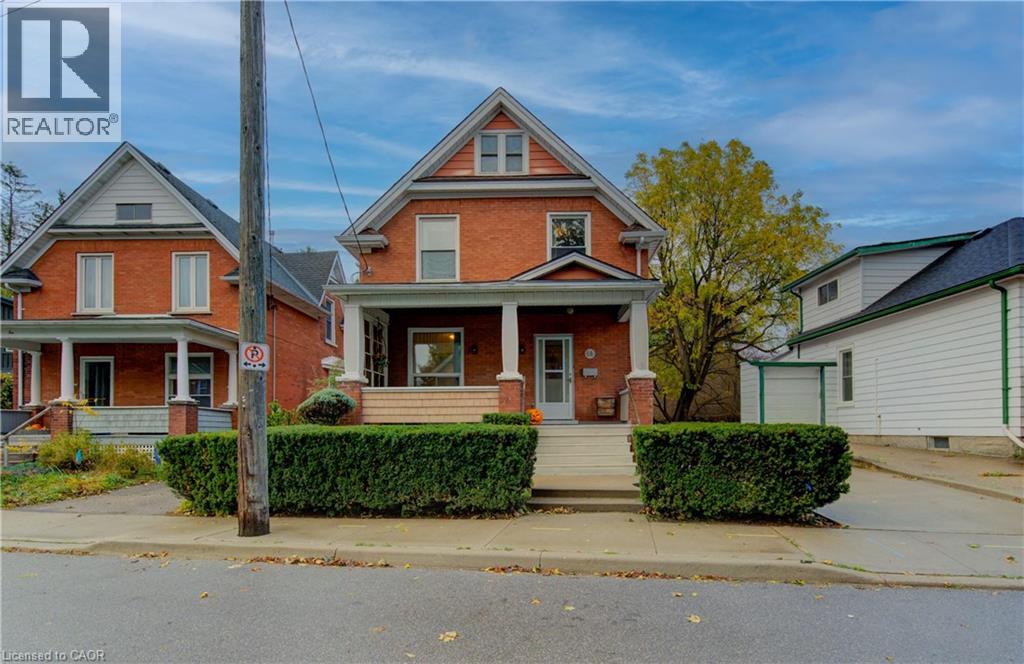
Highlights
Description
- Home value ($/Sqft)$353/Sqft
- Time on Housefulnew 5 days
- Property typeSingle family
- Style2 level
- Neighbourhood
- Median school Score
- Year built1913
- Mortgage payment
This spacious 3-bedroom home blends classic character with flexible living space in a desirable central location. Once a duplex, it now offers a single-family layout with the bonus of a former second kitchen upstairs—ideal for a studio, office, or in-law setup. Enjoy bright principal rooms with double pocket doors between the living and dining areas, a roomy main-floor kitchen and mudroom, and a finished basement with a cozy rec room, bar, laundry, second bathroom, and plenty of storage. The upper-level balcony overlooks the large yard, with community park and playground just beyond the back fence. With driveway parking for 3 cars and easy access to transit, schools, and downtown amenities, this home with roughly 1800 sq. ft. of finished living space is brimming with potential to update and make your own. (id:63267)
Home overview
- Cooling Central air conditioning
- Heat source Natural gas
- Heat type Forced air
- Sewer/ septic Municipal sewage system
- # total stories 2
- Fencing Fence
- # parking spaces 3
- # full baths 2
- # total bathrooms 2.0
- # of above grade bedrooms 3
- Subdivision 114 - uptown waterloo/north ward
- Lot size (acres) 0.0
- Building size 1415
- Listing # 40780700
- Property sub type Single family residence
- Status Active
- Bathroom (# of pieces - 4) Measurements not available
Level: 2nd - Bedroom 2.261m X 2.718m
Level: 2nd - Primary bedroom 3.404m X 3.937m
Level: 2nd - Kitchen 3.327m X 2.083m
Level: 2nd - Bedroom 3.404m X 3.2m
Level: 2nd - Laundry 4.953m X 3.785m
Level: Basement - Other 1.219m X 3.505m
Level: Basement - Bathroom (# of pieces - 3) Measurements not available
Level: Basement - Cold room 2.769m X 2.896m
Level: Basement - Recreational room 5.105m X 3.505m
Level: Basement - Mudroom 2.87m X 2.972m
Level: Main - Dining room 3.277m X 4.089m
Level: Main - Kitchen 3.378m X 4.089m
Level: Main - Foyer 2.007m X 2.692m
Level: Main - Living room 3.658m X 3.658m
Level: Main
- Listing source url Https://www.realtor.ca/real-estate/29034304/14-stahl-avenue-kitchener
- Listing type identifier Idx

$-1,333
/ Month

