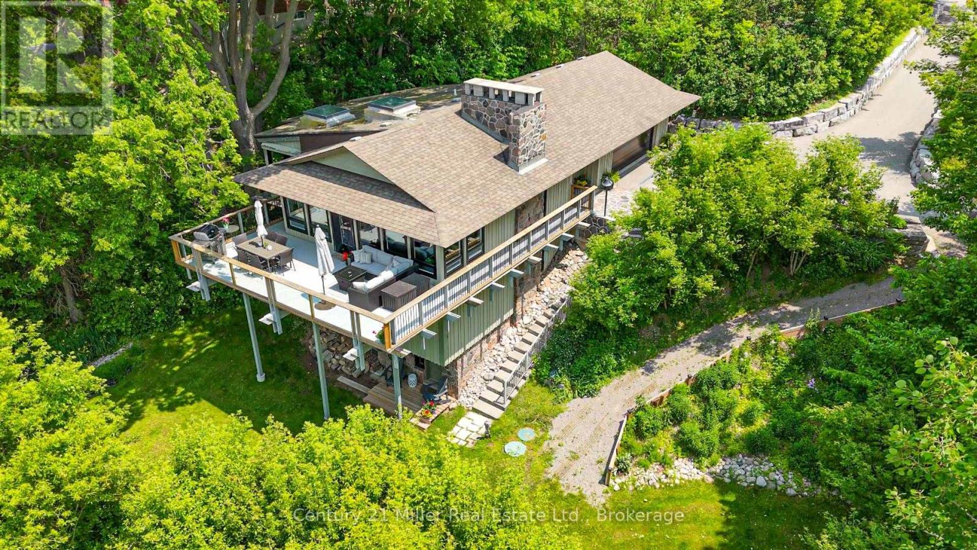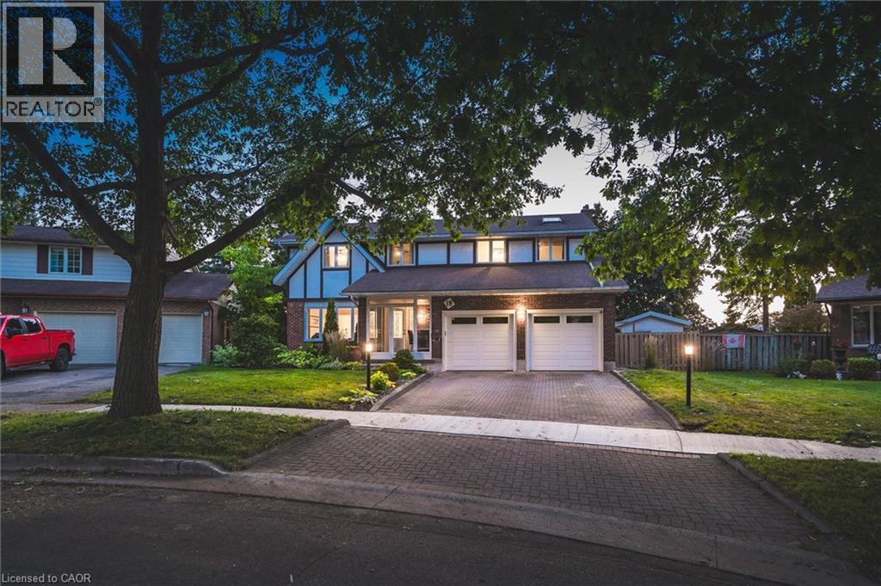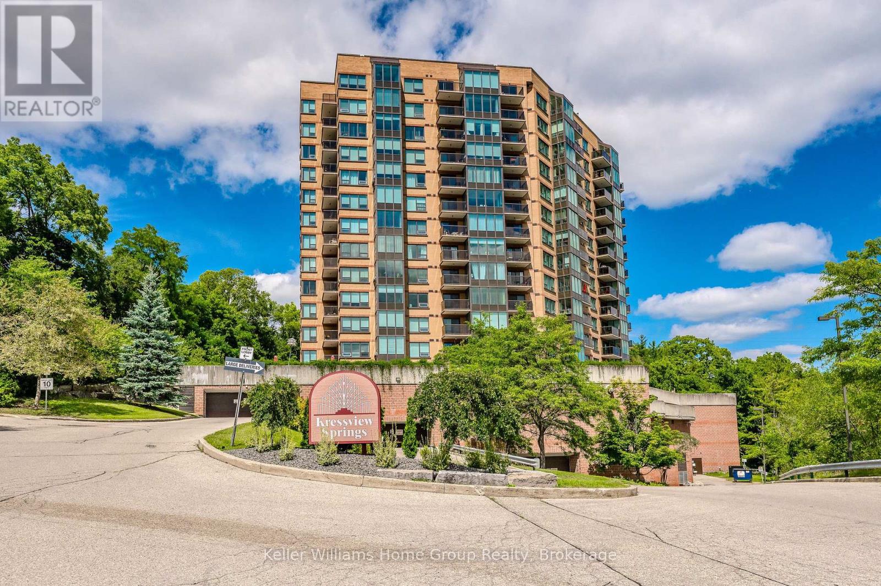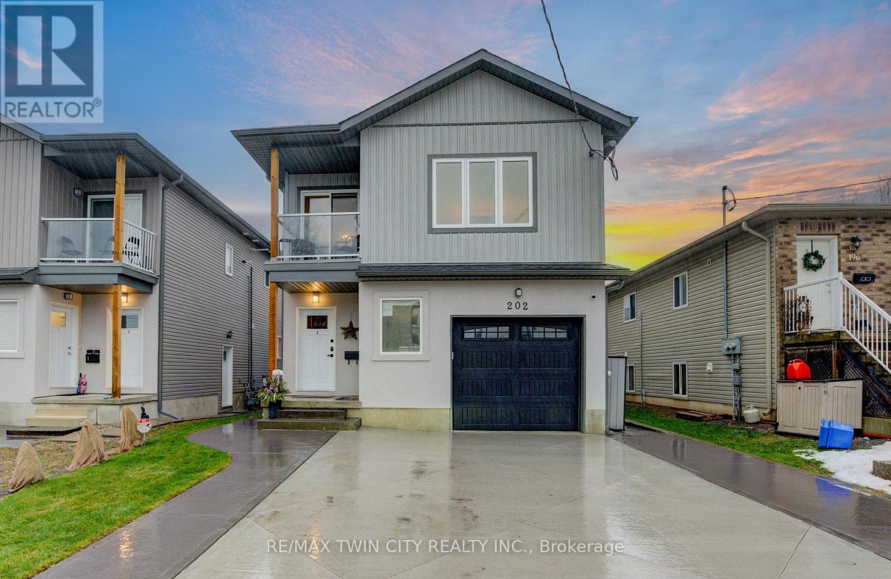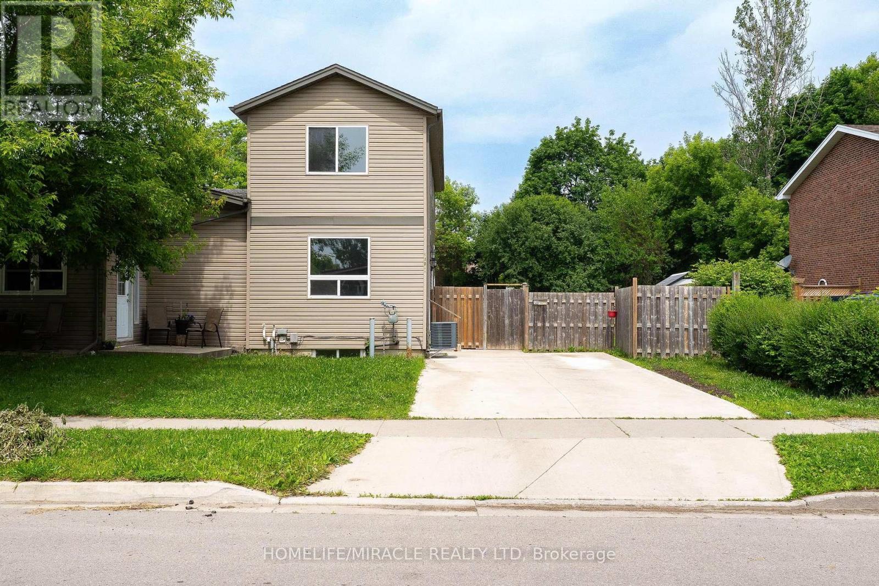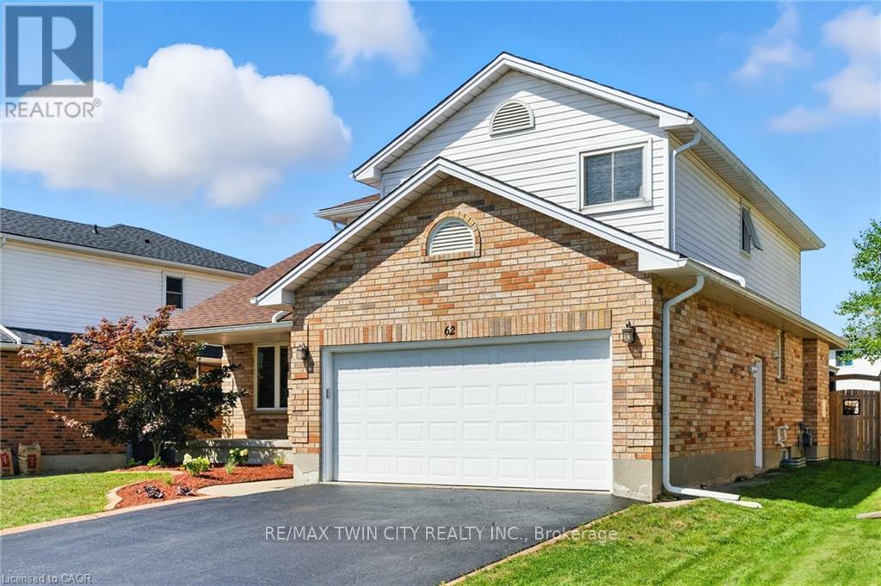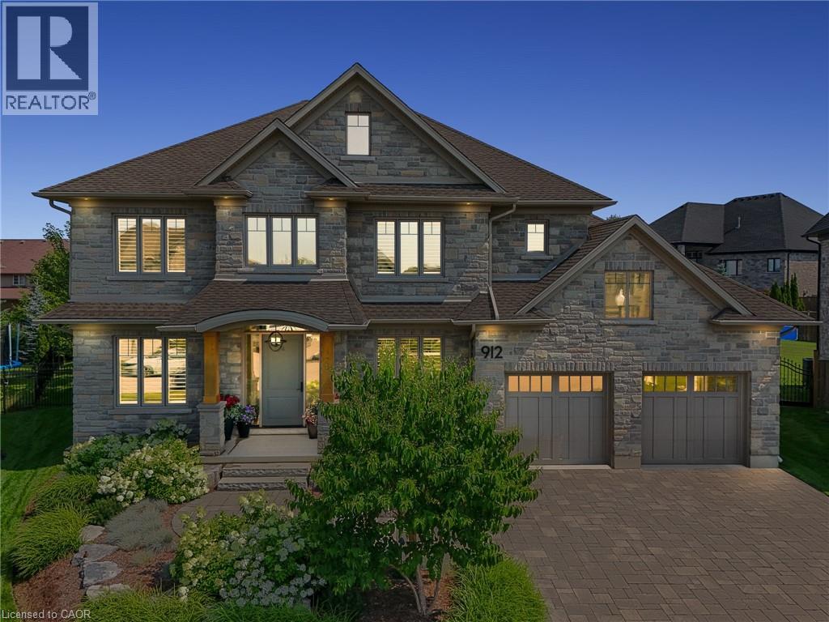- Houseful
- ON
- Kitchener
- Grand River South
- 14 Waterbow Trl
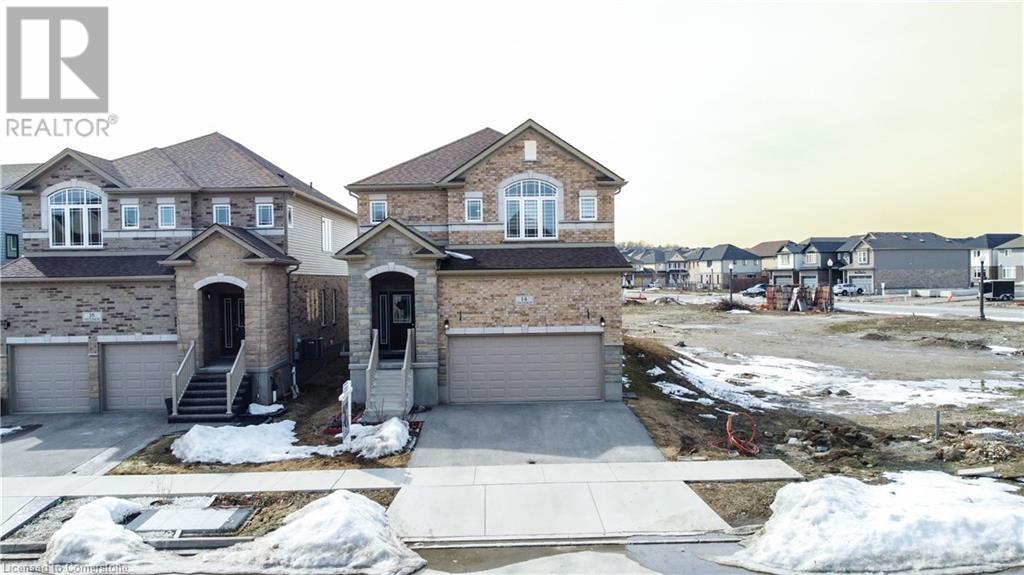
Highlights
Description
- Home value ($/Sqft)$360/Sqft
- Time on Houseful56 days
- Property typeSingle family
- Style2 level
- Neighbourhood
- Median school Score
- Mortgage payment
Client RemarksWelcome to 14 Waterbow Trail, located in Heart of Picturesque Grand River Area, steps to Eden Oak Park in Kitchener. Spacious 4+2 bedroom, 4 Wash Detached Home with Legal basement apartment ideal for extended family or rental income. This well-designed home offers a functional layout, generous living spaces, and modern finishes. Featuring Stone and Brick Front, Outside Gemstone lights, with 9ft Ceiling, Updated and Extended kitchen with Quartz Counters, Centre Island, Pantry, Backsplash, SS Appliances with Gas Stove. Located in a top-rated school district with both Public and Catholic school options. Conveniently close to shopping, highways 401, Hwy 8 and essential amenities. Enjoy nature with Grand River Trail just a short walk away. A perfect blend of comfort, convenience, and investment potential. Don't miss this opportunity. (id:63267)
Home overview
- Cooling Central air conditioning
- Heat source Natural gas
- Heat type Forced air
- Sewer/ septic Municipal sewage system
- # total stories 2
- # parking spaces 4
- Has garage (y/n) Yes
- # full baths 3
- # half baths 1
- # total bathrooms 4.0
- # of above grade bedrooms 6
- Community features School bus
- Subdivision 232 - idlewood/lackner woods
- Lot size (acres) 0.0
- Building size 3050
- Listing # 40750083
- Property sub type Single family residence
- Status Active
- Bedroom 2.743m X 3.454m
Level: 2nd - Primary bedroom 4.267m X 4.267m
Level: 2nd - Bedroom 2.921m X 3.353m
Level: 2nd - Bathroom (# of pieces - 4) Measurements not available
Level: 2nd - Bedroom 3.454m X 3.404m
Level: 2nd - Bathroom (# of pieces - 5) Measurements not available
Level: 2nd - Family room 3.353m X 3.683m
Level: 2nd - Bedroom 3.658m X 2.769m
Level: Basement - Kitchen 3.226m X 1.981m
Level: Basement - Bathroom (# of pieces - 3) Measurements not available
Level: Basement - Bedroom 3.658m X 2.896m
Level: Basement - Living room 5.639m X 3.531m
Level: Basement - Kitchen 3.658m X 3.353m
Level: Main - Dining room 0.33m X 0.33m
Level: Main - Laundry Measurements not available
Level: Main - Great room 3.962m X 4.47m
Level: Main - Breakfast room 3.658m X 1.829m
Level: Main - Bathroom (# of pieces - 2) Measurements not available
Level: Main
- Listing source url Https://www.realtor.ca/real-estate/28592275/14-waterbow-trail-kitchener
- Listing type identifier Idx

$-2,931
/ Month

