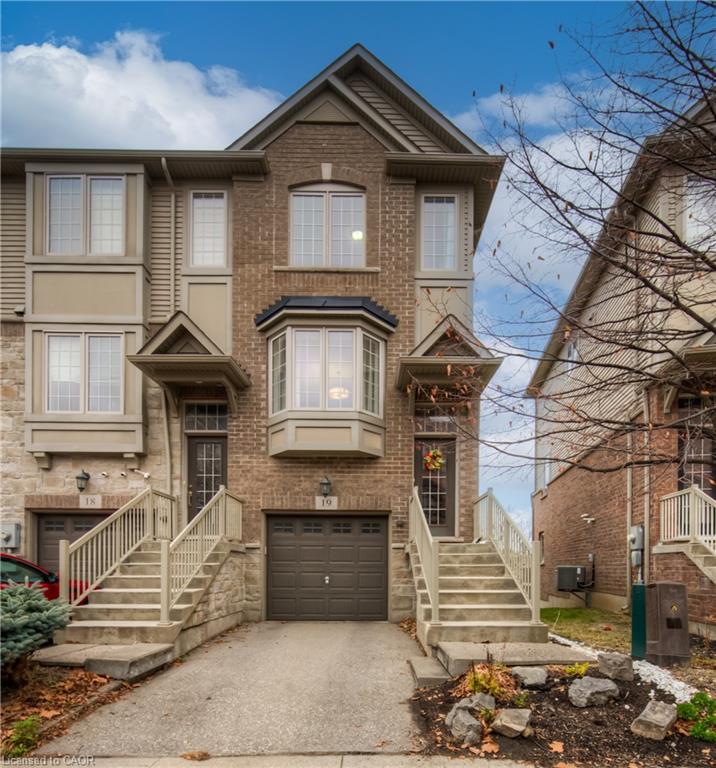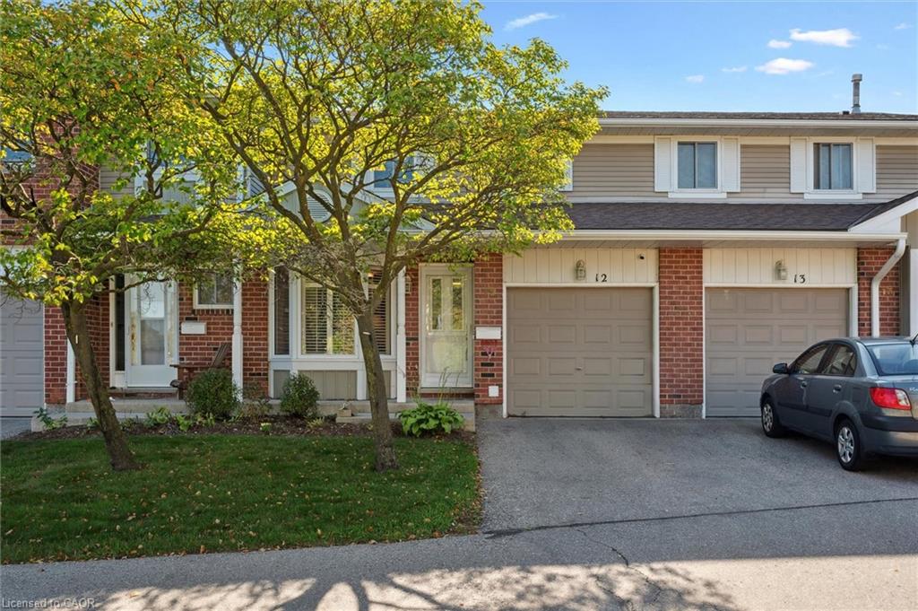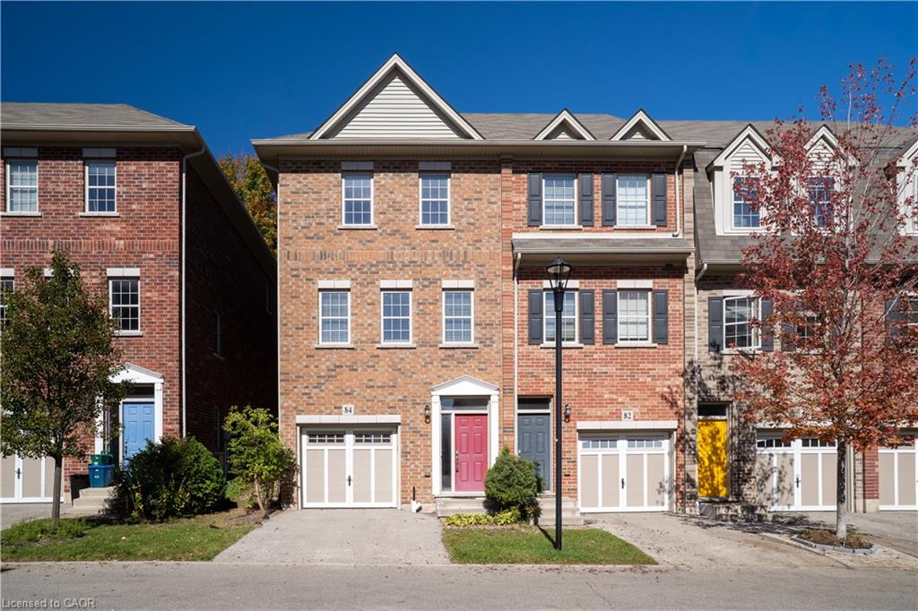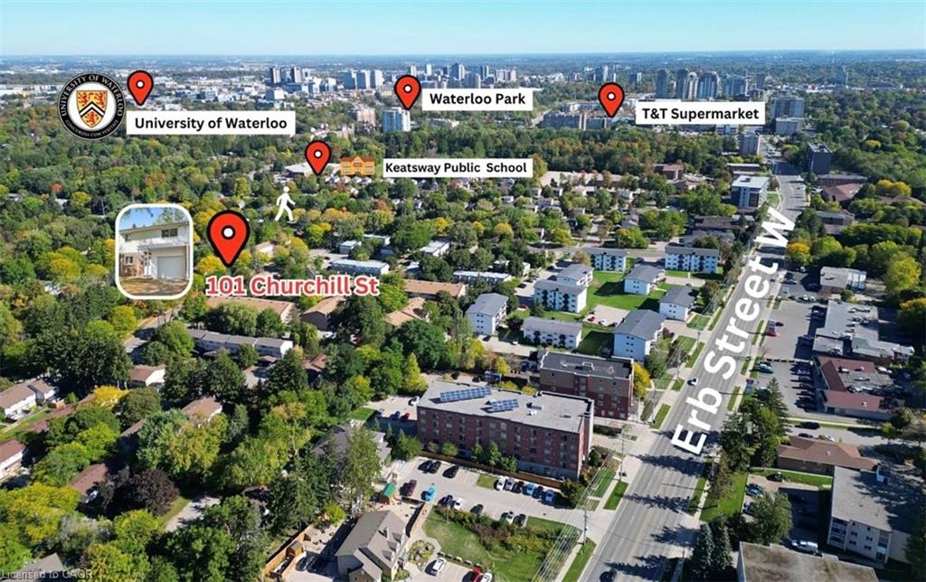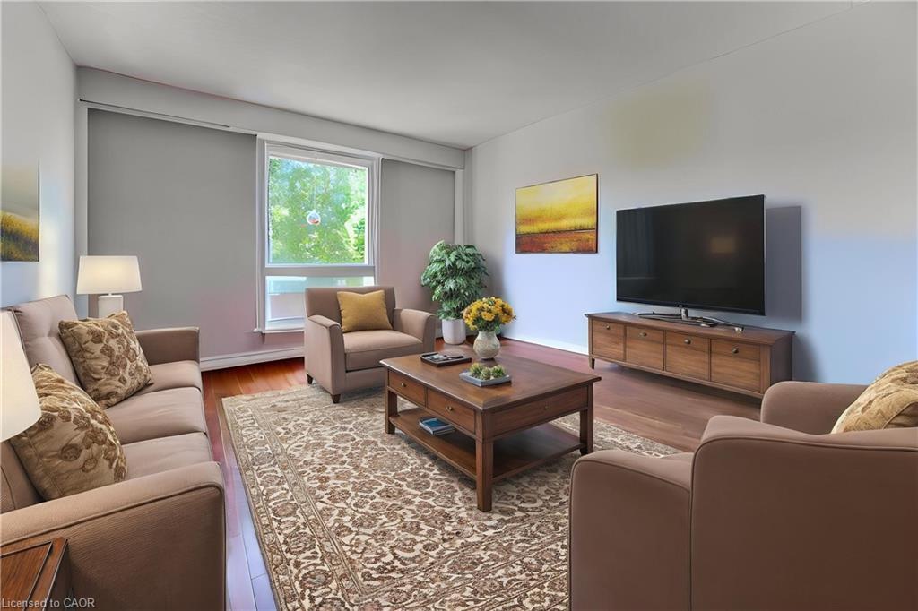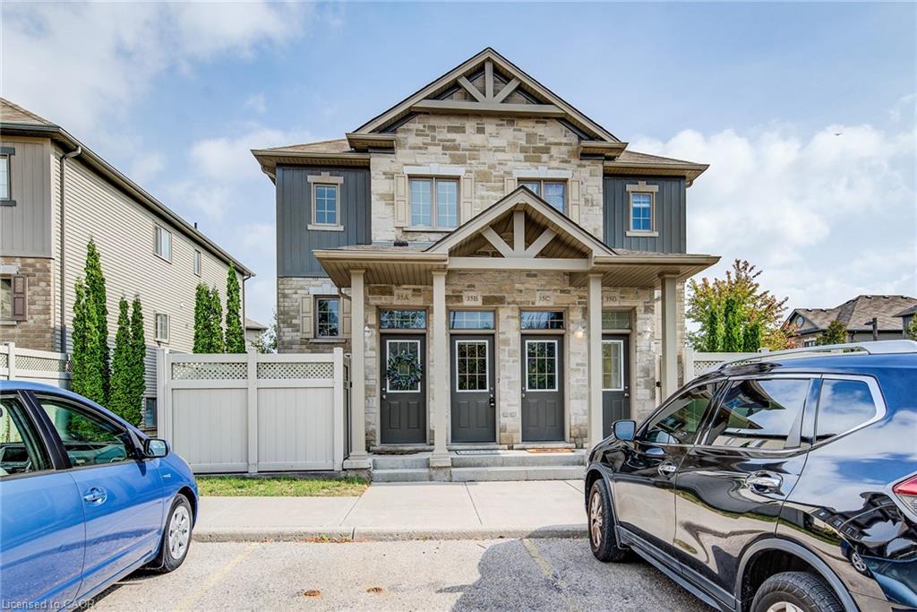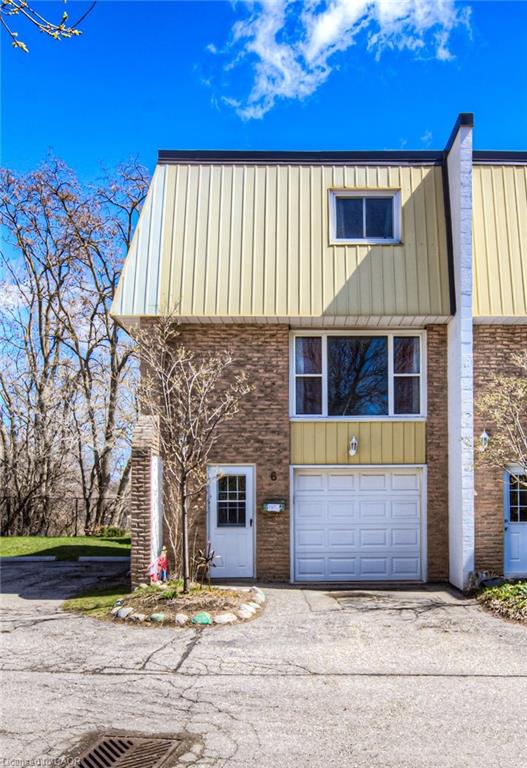- Houseful
- ON
- Kitchener
- Laurentian Hills
- 14 Williamsburg Road Unit 38
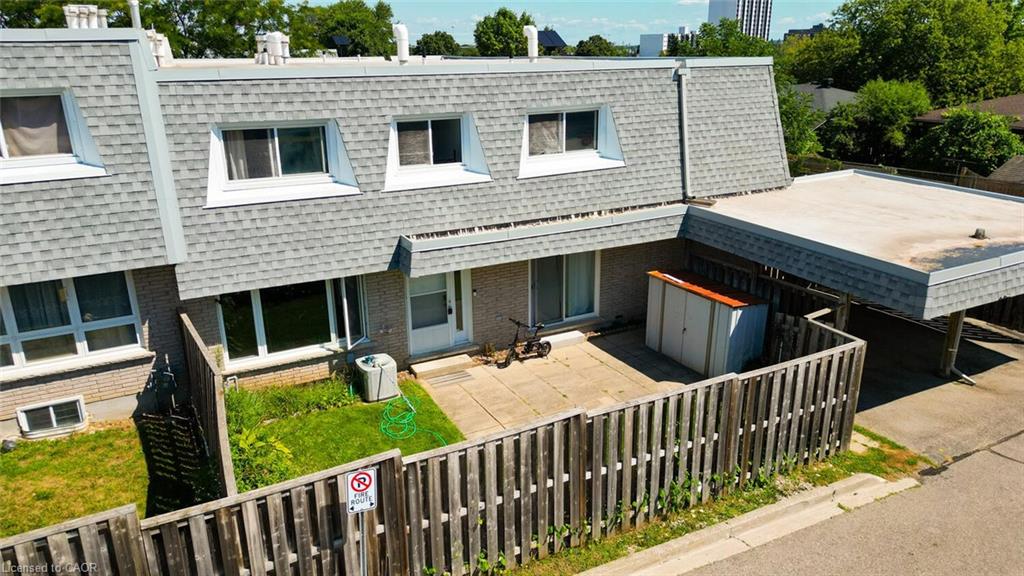
14 Williamsburg Road Unit 38
For Sale
New 31 hours
$579,900
3 beds
2 baths
2,111 Sqft
14 Williamsburg Road Unit 38
For Sale
New 31 hours
$579,900
3 beds
2 baths
2,111 Sqft
Highlights
This home is
16%
Time on Houseful
31 hours
School rated
5.7/10
Kitchener
-0.13%
Description
- Home value ($/Sqft)$275/Sqft
- Time on Housefulnew 31 hours
- Property typeResidential
- StyleTwo story
- Neighbourhood
- Median school Score
- Year built1974
- Mortgage payment
Beautifully Maintained and Spacious 3+1 Bedroom Condo Townhouse in Laurentian Hills! This bright home offers plenty of storage, private parking, a fully fenced yard, and convenient main floor laundry. Enjoy an open-concept layout that seamlessly connects the kitchen and living area, enhanced by a window cutout that fills the space with natural light. Featuring three generously sized bedrooms, including a primary suite with his-and-her closets and ample space for a king-size bed, this home is sure to impress.
Raman Dua
of SAVE MAX REAL ESTATE INC,
MLS®#40775583 updated 1 day ago.
Houseful checked MLS® for data 1 day ago.
Home overview
Amenities / Utilities
- Cooling Central air
- Heat type Forced air, natural gas
- Pets allowed (y/n) No
- Sewer/ septic Sewer (municipal)
- Utilities At lot line-gas, at lot line-hydro, at lot line-municipal water, high speed internet avail, natural gas available
Exterior
- Building amenities Parking
- Construction materials Brick veneer
- Foundation Concrete perimeter
- Roof Asphalt shing
- Exterior features Privacy, private entrance
- Fencing Full
- Other structures Shed(s)
- # parking spaces 1
Interior
- # full baths 1
- # half baths 1
- # total bathrooms 2.0
- # of above grade bedrooms 3
- # of rooms 11
- Appliances Water heater, water softener
- Has fireplace (y/n) Yes
- Laundry information Main level
Location
- County Waterloo
- Area 3 - kitchener west
- Water source Municipal
- Zoning description R2b
- Elementary school Https://bpweb.stswr.ca/eligibility
Lot/ Land Details
- Lot desc Urban, greenbelt, highway access, park, place of worship, playground nearby, public transit, quiet area, schools, shopping nearby, trails
Overview
- Basement information Full, partially finished
- Building size 2111
- Mls® # 40775583
- Property sub type Townhouse
- Status Active
- Virtual tour
- Tax year 2025
Rooms Information
metric
- Bathroom Second
Level: 2nd - Bedroom Second
Level: 2nd - Primary bedroom Second
Level: 2nd - Bedroom Second
Level: 2nd - Recreational room Basement
Level: Basement - Den Basement
Level: Basement - Utility Basement
Level: Basement - Living room Main
Level: Main - Kitchen Main
Level: Main - Dining room Main
Level: Main - Bathroom Main
Level: Main
SOA_HOUSEKEEPING_ATTRS
- Listing type identifier Idx

Lock your rate with RBC pre-approval
Mortgage rate is for illustrative purposes only. Please check RBC.com/mortgages for the current mortgage rates
$-956
/ Month25 Years fixed, 20% down payment, % interest
$590
Maintenance
$
$
$
%
$
%

Schedule a viewing
No obligation or purchase necessary, cancel at any time
Nearby Homes
Real estate & homes for sale nearby

