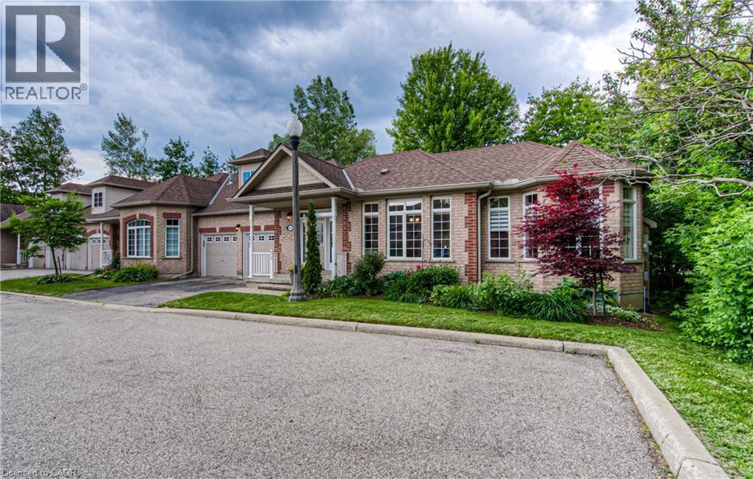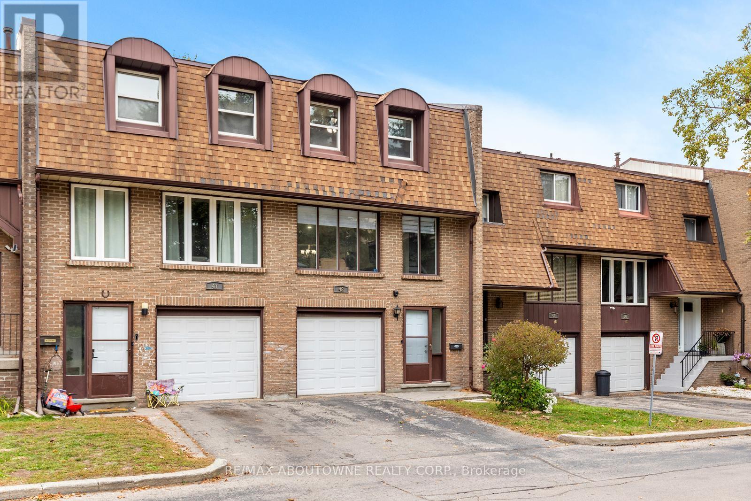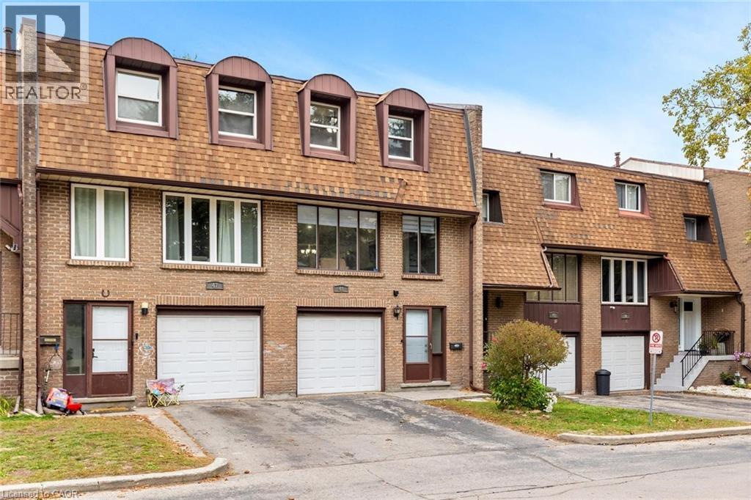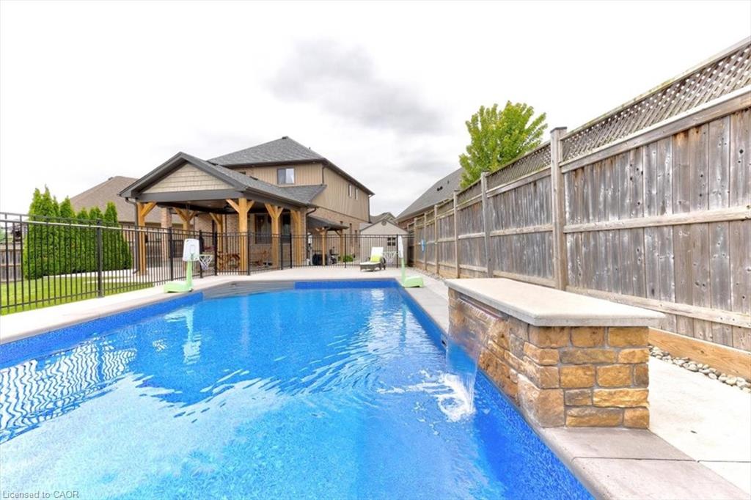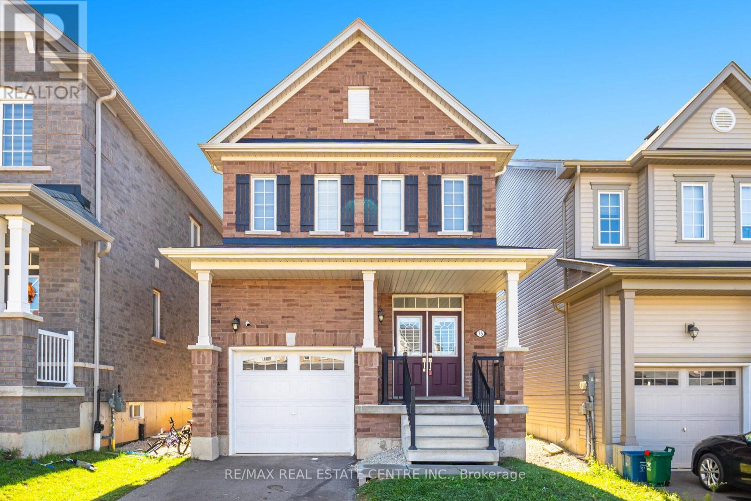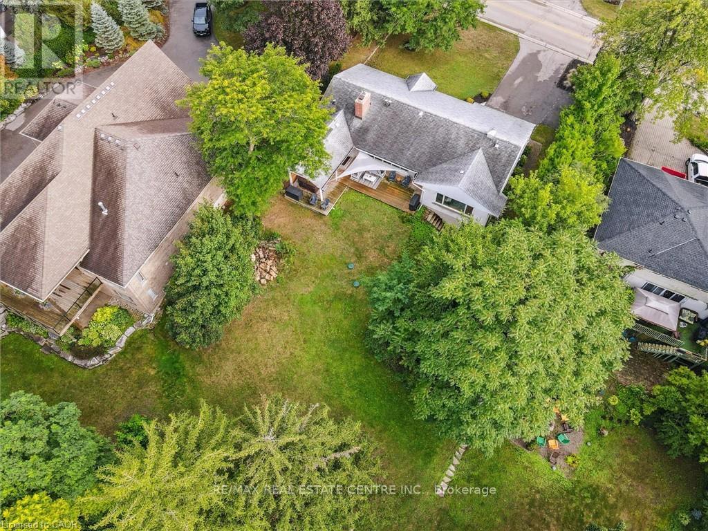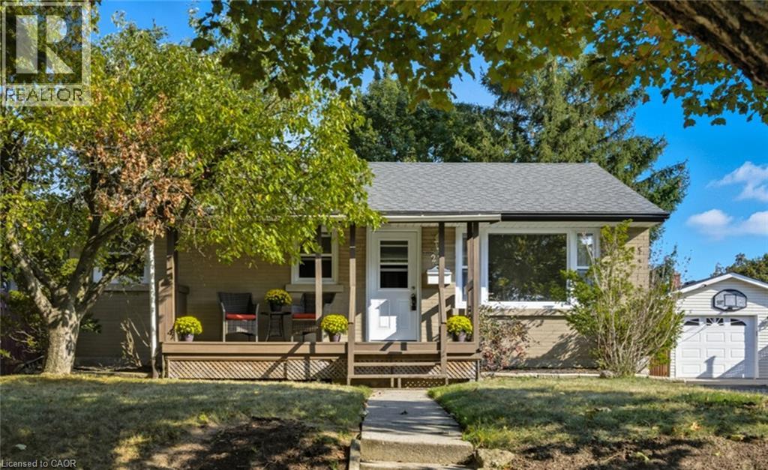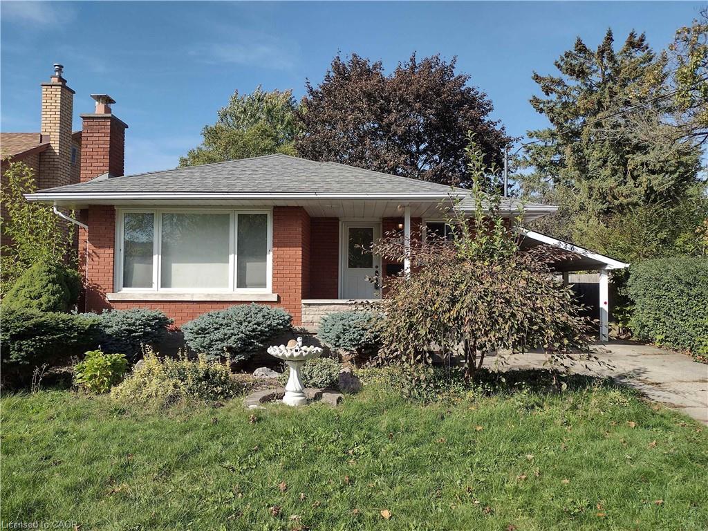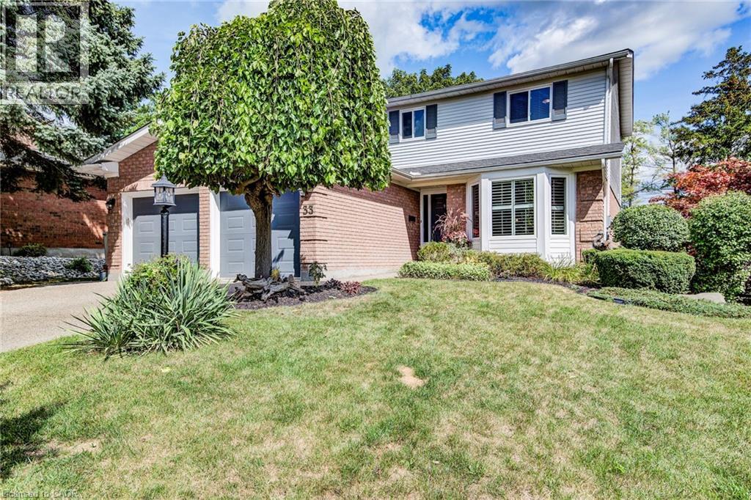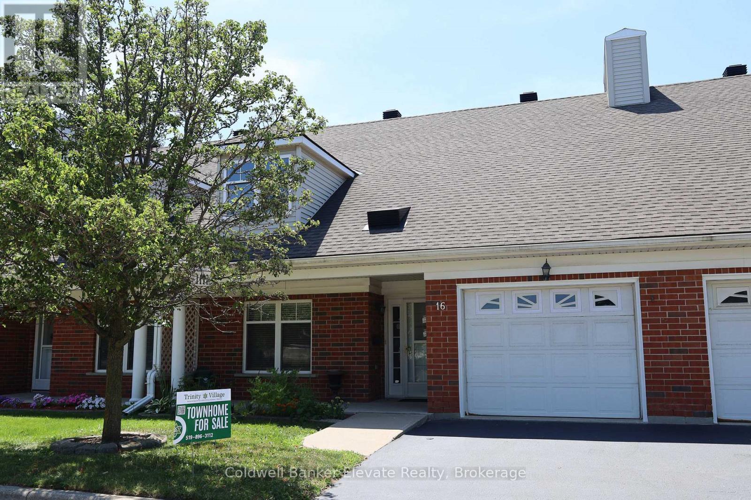- Houseful
- ON
- Kitchener
- Grand River South
- 1409 Old Zeller Dr
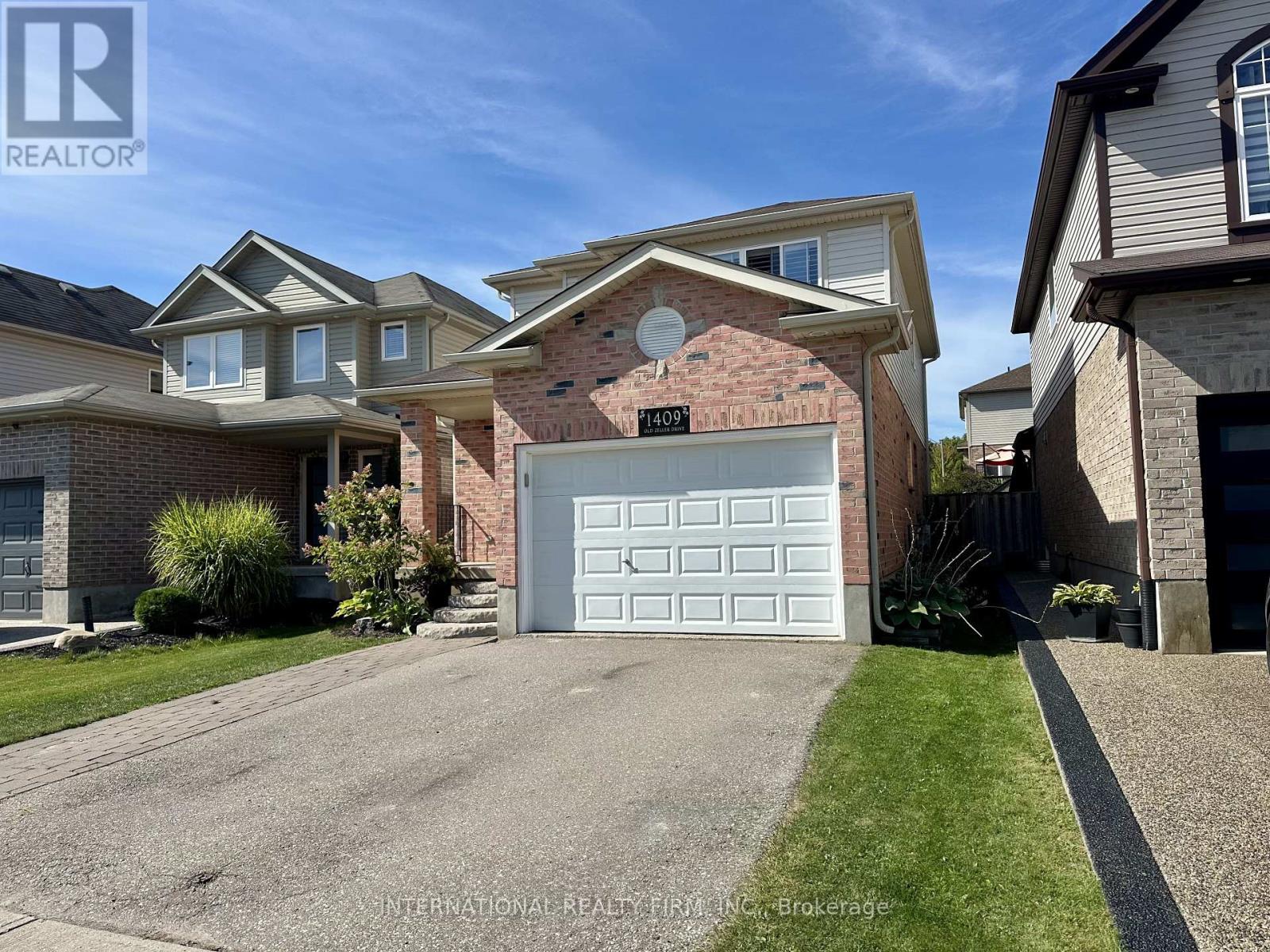
Highlights
Description
- Time on Houseful33 days
- Property typeSingle family
- Neighbourhood
- Median school Score
- Mortgage payment
This lovely 3 bedrooms, 4 baths home is situated in the desirable Lackner Woods area of South East Kitchener. The home boasts a seamless open concept main floor featuring an updated kitchen with granite countertops, marble backsplash and stainless steal appliances. The living room featuring oak hardwood floors and custom california shutters throughout completes the main floor and leads to the fully fenced backyard with a wooden deck for those summer BBQs and outdoor living. Second floor features three good size bedrooms including the master bedroom with a full en-suite bath, large walk-in closet and a second full bath. Upgraded granite countertops in all bathrooms. The basement is fully finished with a large versatile rec room with laminate floors, potlights suitable for family game room, gym and home office with a 2 pc washroom. The laundry room is also located in the basement. The home is close to highly rated schools, the airport, shopping, skiing, golf courses, Grand River, Walter Bean Trail, and other lifestyle options. Minutes from the 401 and Expressway. This home is a must see! (id:63267)
Home overview
- Cooling Central air conditioning
- Heat source Natural gas
- Heat type Forced air
- Sewer/ septic Sanitary sewer
- # total stories 2
- # parking spaces 3
- Has garage (y/n) Yes
- # full baths 2
- # half baths 2
- # total bathrooms 4.0
- # of above grade bedrooms 3
- Lot size (acres) 0.0
- Listing # X12410974
- Property sub type Single family residence
- Status Active
- Primary bedroom 4.88m X 4.09m
Level: 2nd - 2nd bedroom 3.96m X 3.17m
Level: 2nd - 3rd bedroom 3.17m X 3.17m
Level: 2nd - Family room 6.17m X 6.1m
Level: Basement - Dining room 3.78m X 2.44m
Level: Main - Kitchen 3.78m X 2.59m
Level: Main - Living room 6.2m X 3.73m
Level: Main
- Listing source url Https://www.realtor.ca/real-estate/28879102/1409-old-zeller-drive-kitchener
- Listing type identifier Idx

$-2,240
/ Month

