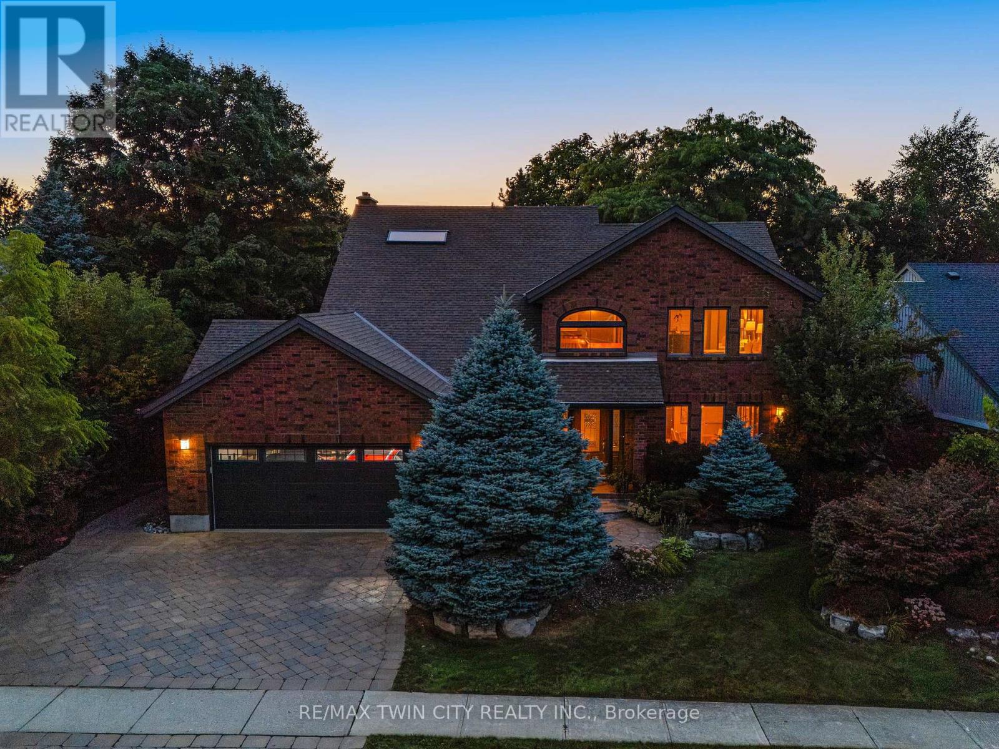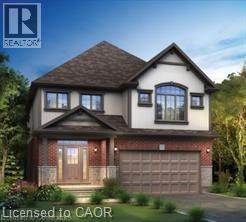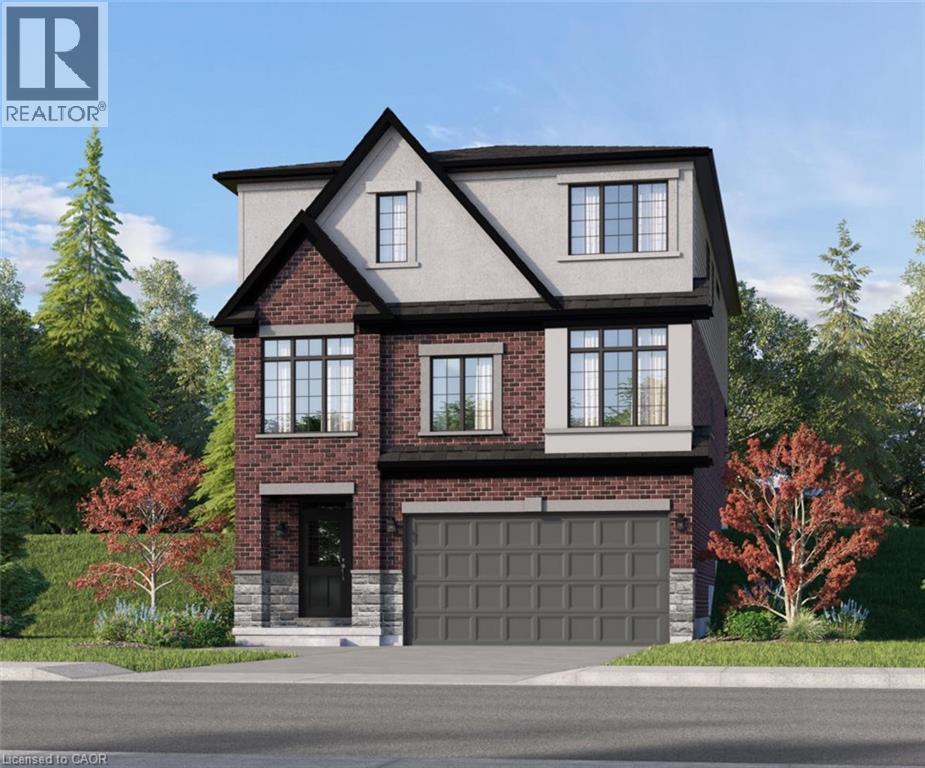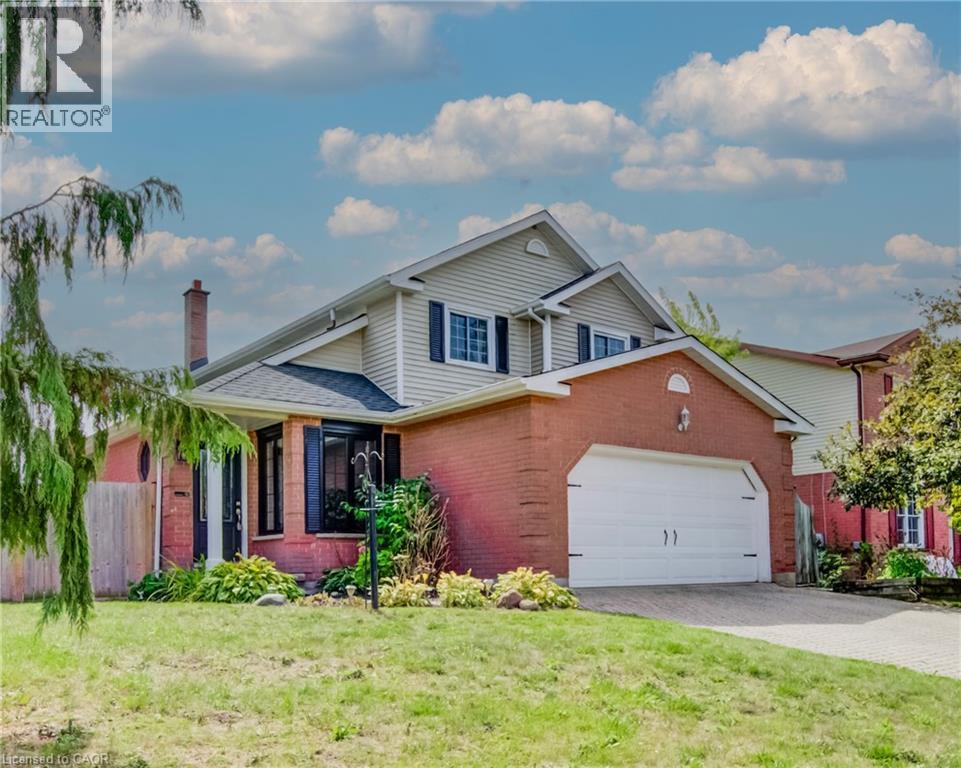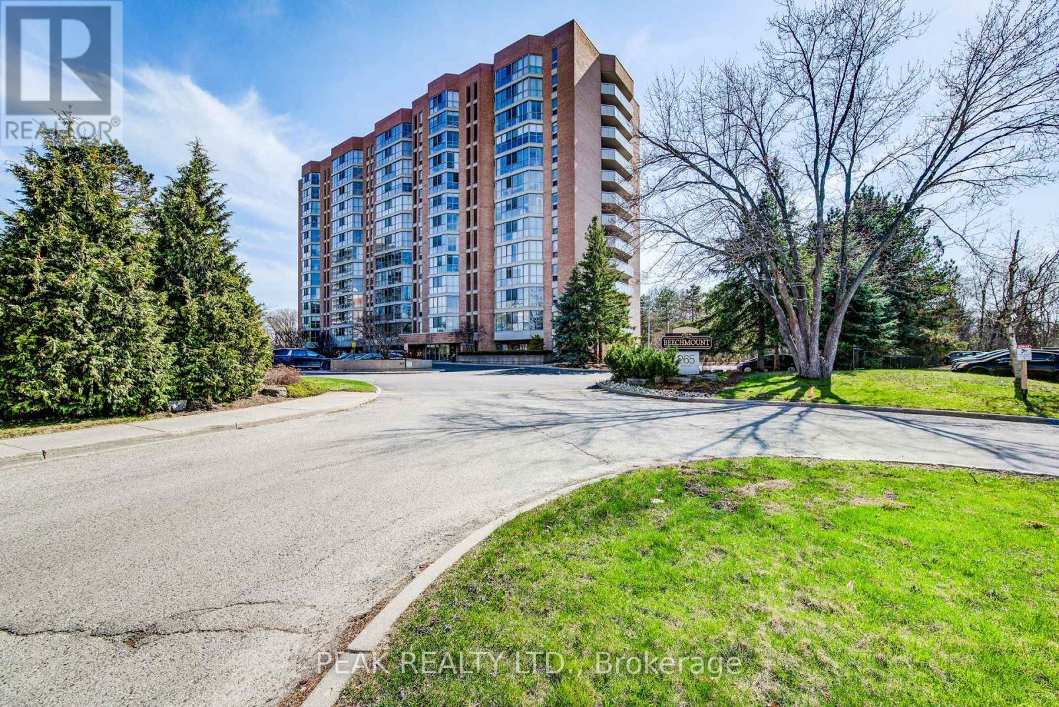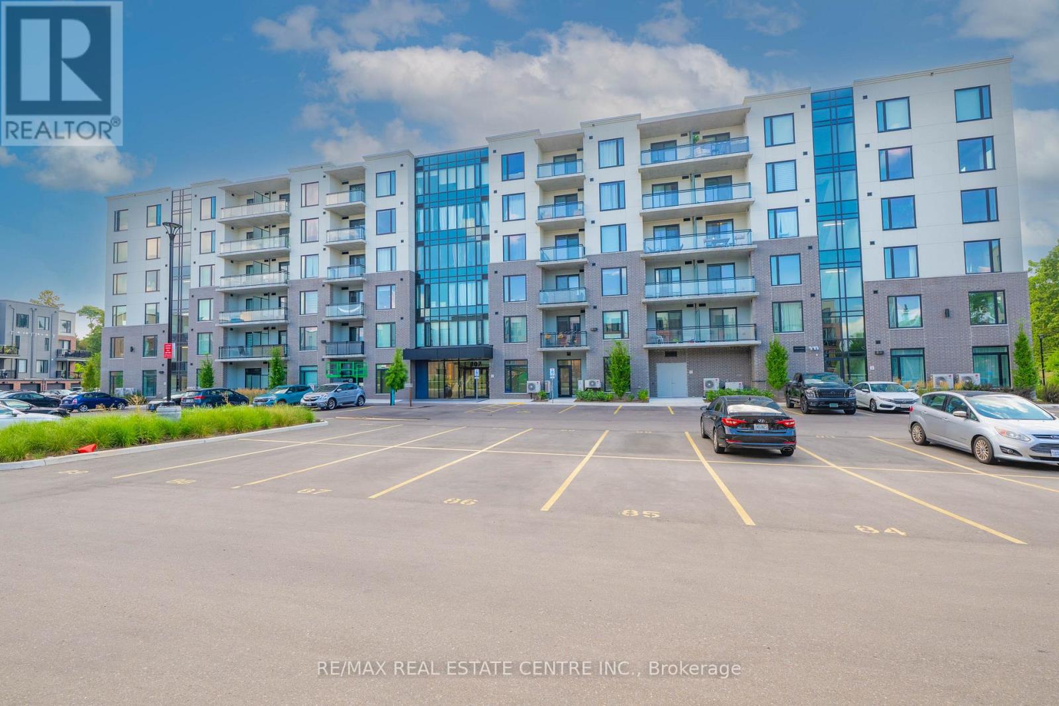- Houseful
- ON
- Kitchener
- Highland West
- 5 Unit 1430 Highland Rd W #b
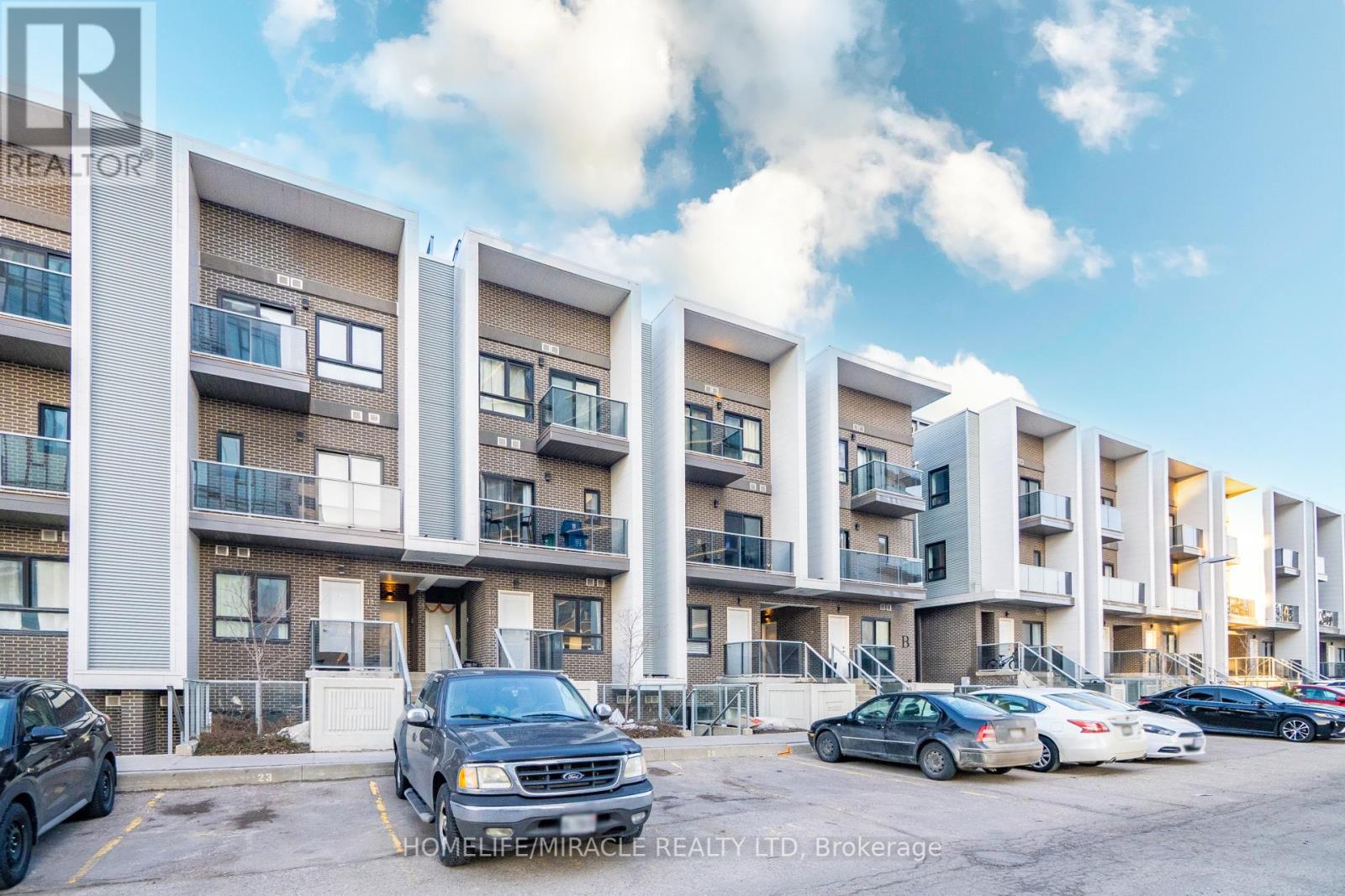
Highlights
Description
- Time on Houseful8 days
- Property typeSingle family
- Neighbourhood
- Median school Score
- Mortgage payment
Welcome to this stylish, low condo fee stacked townhouse, offering the best in modern living and convenience, located in the sought-after Forest Heights neighborhood of Kitchener. Upon entering, you'll be greeted by a spacious open-concept living area, ideal for entertaining, with large windows and 9-foot ceilings. The sleek kitchen is every chef's dream, featuring stainless steel appliances, and a ceramic backsplash. This home boasts two bright, inviting bedrooms, with the both bedrooms offering its own walkout to a private patio. The unit also includes the convenience of in-suite laundry. Recently painted, it's move-in ready! Ideally situated just minutes from parks, shops, restaurants, and all that Kitchener has to offer. Commuting is a breeze with easy access to public transit and major highways nearby. Don't miss out on this rare opportunity to experience urban living at its best! Schedule your showing today and make this beautiful townhouse your new home. (id:63267)
Home overview
- Cooling Central air conditioning
- Heat source Natural gas
- Heat type Forced air
- # parking spaces 1
- Has garage (y/n) Yes
- # full baths 1
- # total bathrooms 1.0
- # of above grade bedrooms 3
- Flooring Laminate, carpeted
- Community features Pet restrictions
- Directions 2110146
- Lot desc Landscaped
- Lot size (acres) 0.0
- Listing # X12366908
- Property sub type Single family residence
- Status Active
- Living room 3.96m X 3.4m
Level: Main - Primary bedroom 4.19m X 2.74m
Level: Main - Dining room 3.15m X 3.3m
Level: Main - Media room 3.05m X 1.82m
Level: Main - Kitchen 2.81m X 2.85m
Level: Main - 2nd bedroom 3.02m X 2.59m
Level: Main
- Listing source url Https://www.realtor.ca/real-estate/28782969/5b-1430-highland-road-w-kitchener
- Listing type identifier Idx

$-891
/ Month





