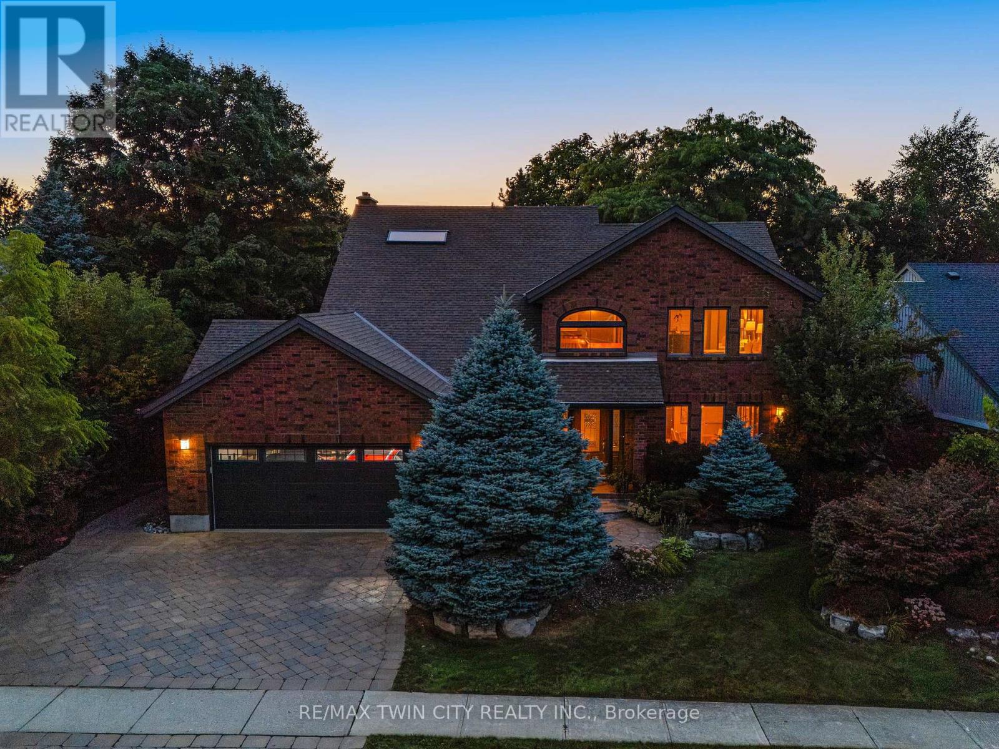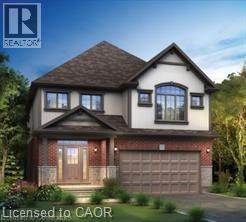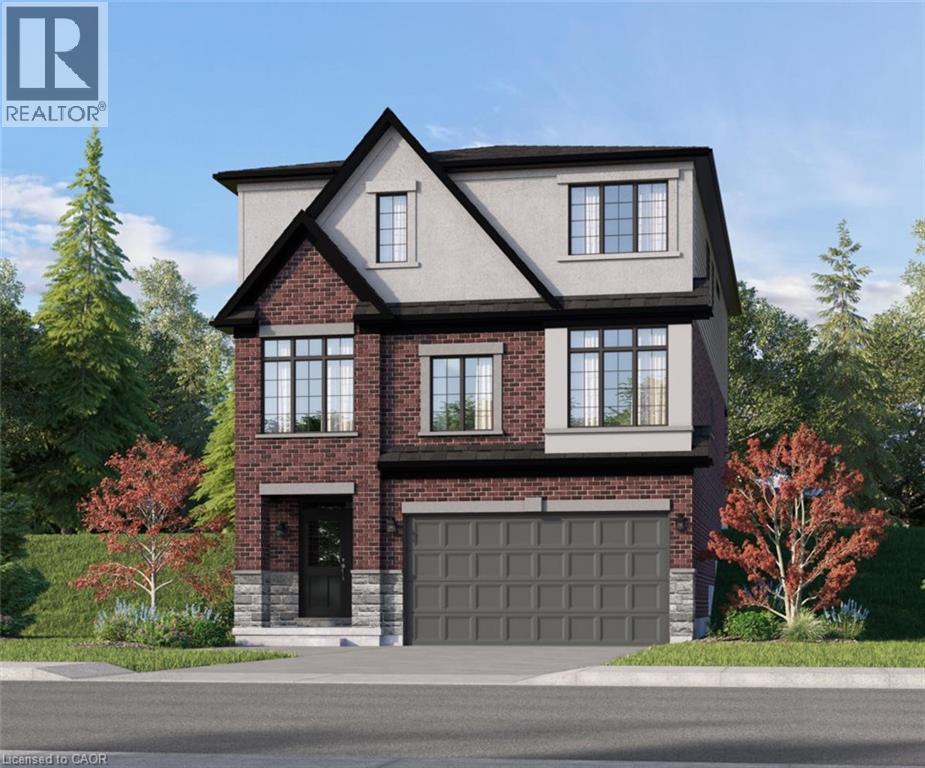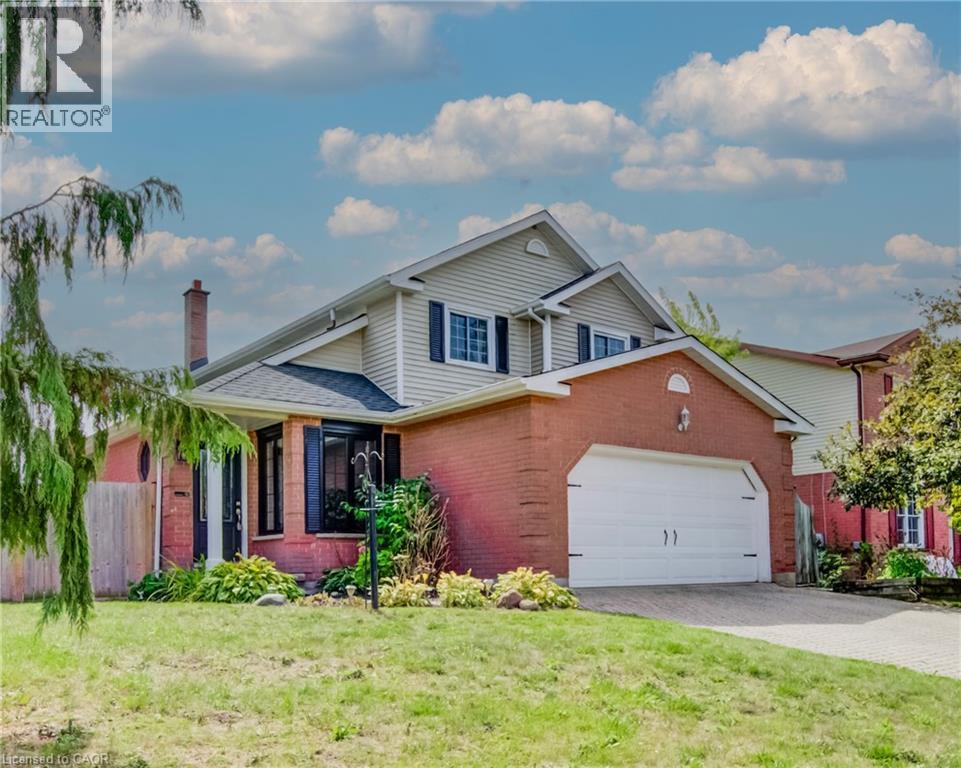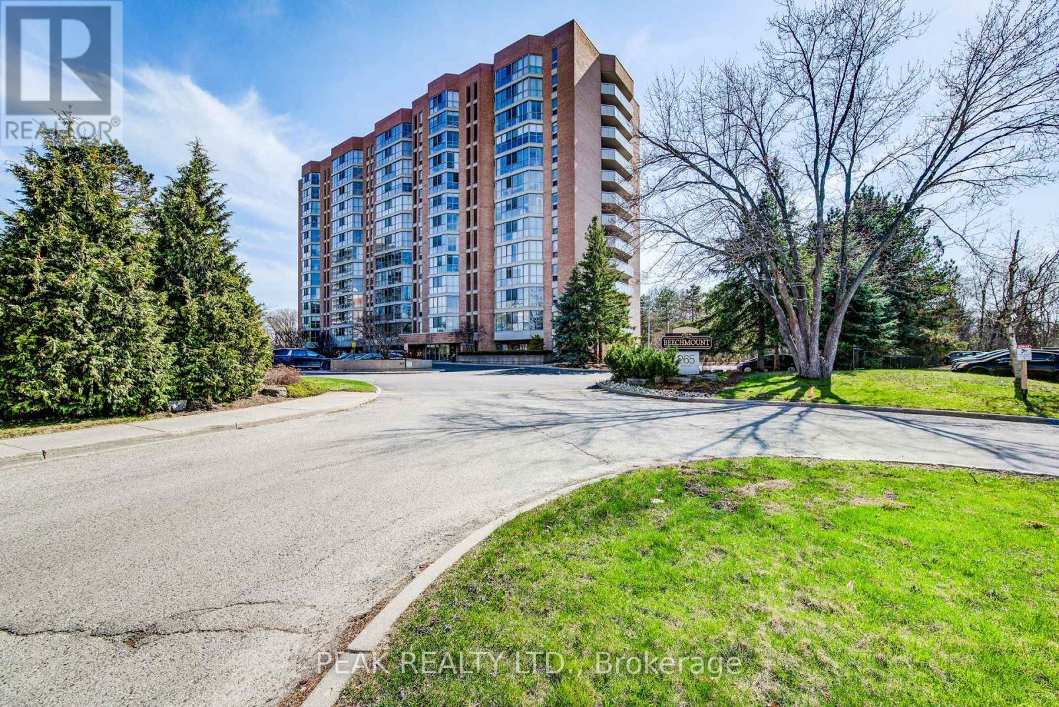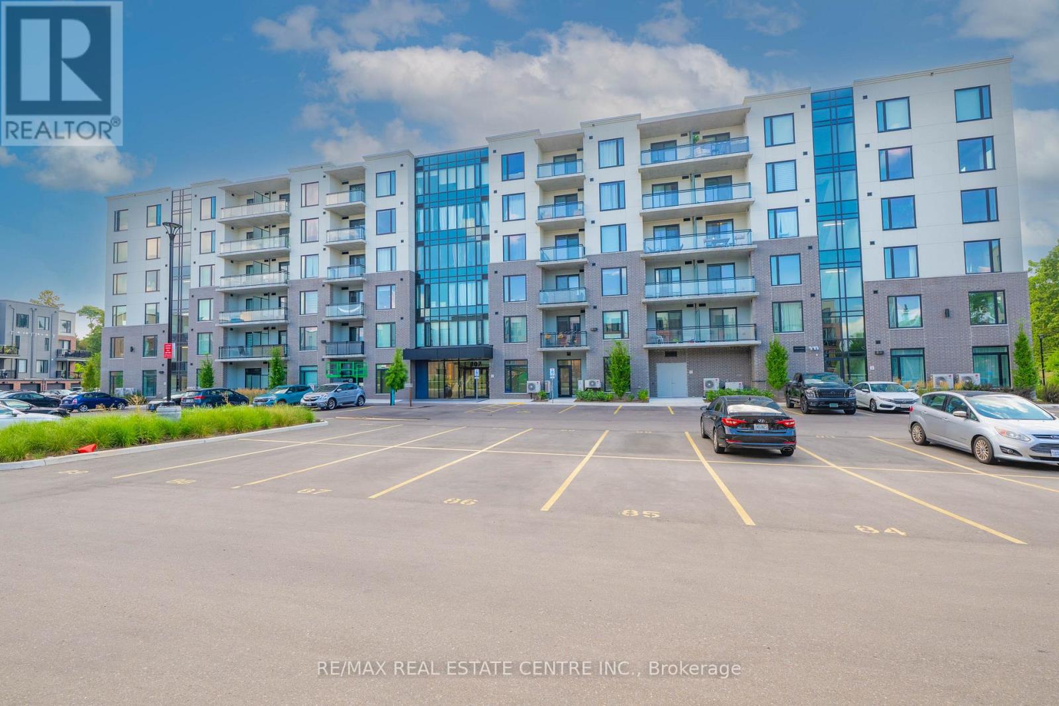- Houseful
- ON
- Kitchener
- Highland West
- 1430 Highland Road W Unit 19a
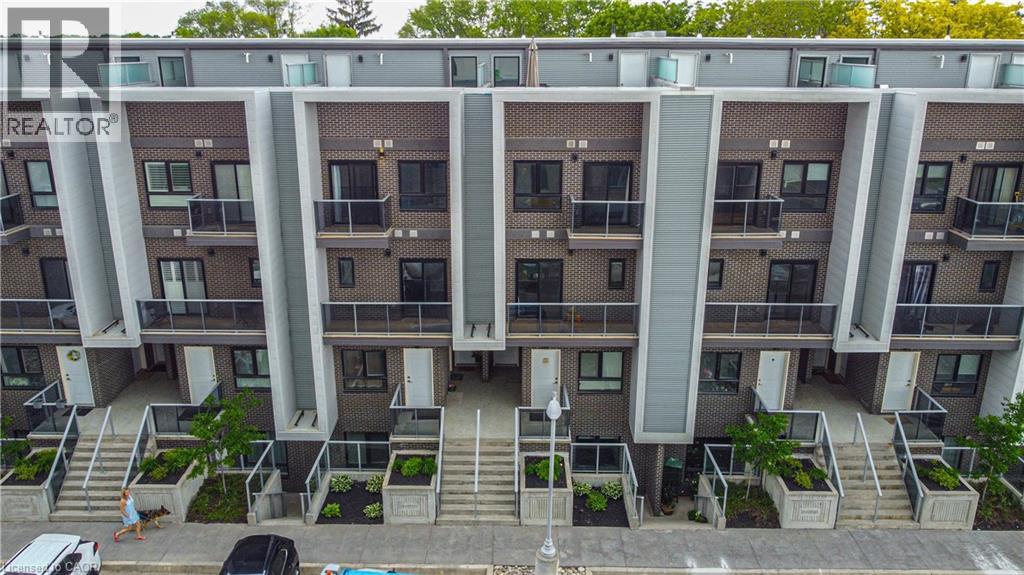
1430 Highland Road W Unit 19a
1430 Highland Road W Unit 19a
Highlights
Description
- Home value ($/Sqft)$340/Sqft
- Time on Houseful79 days
- Property typeSingle family
- Style3 level
- Neighbourhood
- Median school Score
- Year built2019
- Mortgage payment
First time buyers take note of this large 2 bedroom, 2 bath top unit stacked townhome with low monthly fees of just $179. The carpet free main floor is an open concept layout with granite countertops and stainless steel appliances in the kitchen and a balcony off of the Living Room. On the second floor there is a large primary bedroom with another balcony, a second bedroom/office space and conveniently located laundry facilities. The third level features a showstopper of a large private rooftop patio perfect for watching the sunesets, entertaining your guests and BBQing (gas line for BBQ included) Located minutes from shopping, banks, restaurants and health services at the Boardwalk and quick access to highway. Low condo fees and low maintenance make living here easy with no need to worry about snow removal and outside maintenance. Includes one underground parking space additional parking spots available for rent through condo management (id:63267)
Home overview
- Cooling Central air conditioning
- Heat source Natural gas
- Heat type Forced air
- Sewer/ septic Municipal sewage system
- # total stories 3
- # parking spaces 1
- Has garage (y/n) Yes
- # full baths 1
- # half baths 1
- # total bathrooms 2.0
- # of above grade bedrooms 2
- Subdivision 337 - forest heights
- Lot size (acres) 0.0
- Building size 1412
- Listing # 40739961
- Property sub type Single family residence
- Status Active
- Laundry Measurements not available
Level: 2nd - Bedroom 2.515m X 3.581m
Level: 2nd - Primary bedroom 2.743m X 4.318m
Level: 2nd - Kitchen 2.896m X 2.413m
Level: 2nd - Bathroom (# of pieces - 4) Measurements not available
Level: 2nd - Utility Measurements not available
Level: 3rd - Bathroom (# of pieces - 2) Measurements not available
Level: Main - Dining room 3.734m X 3.988m
Level: Main - Living room 2.946m X 2.896m
Level: Main
- Listing source url Https://www.realtor.ca/real-estate/28452573/1430-highland-road-w-unit-19a-kitchener
- Listing type identifier Idx

$-1,101
/ Month





