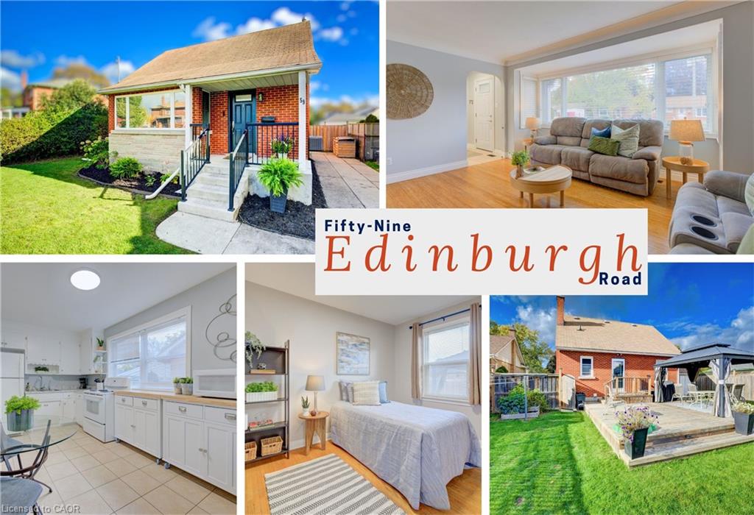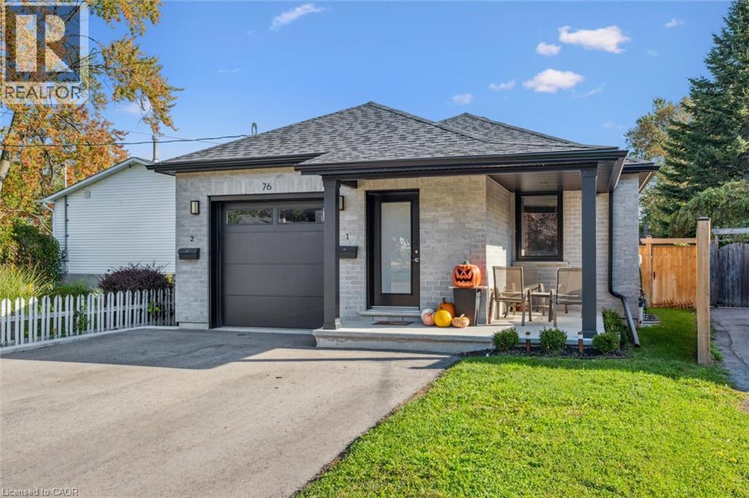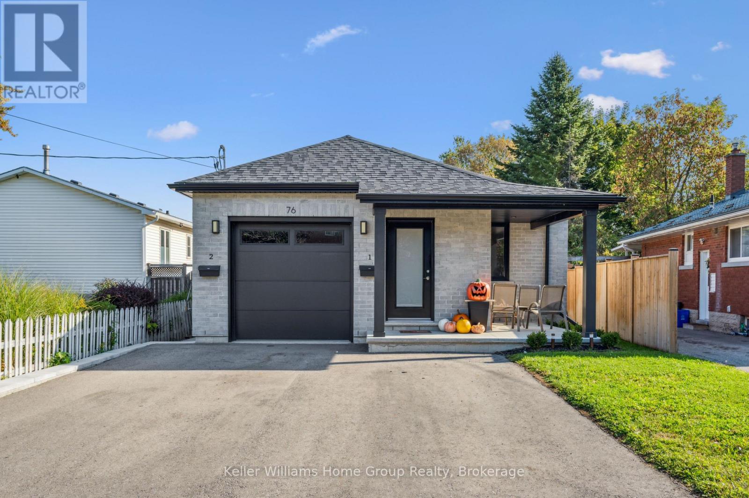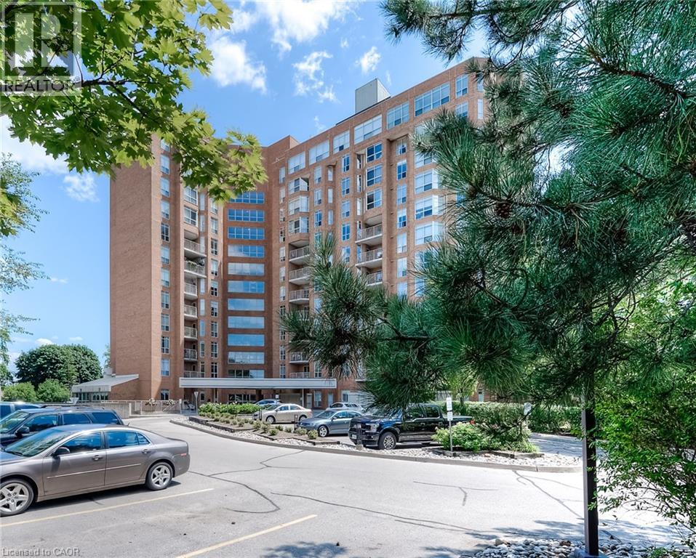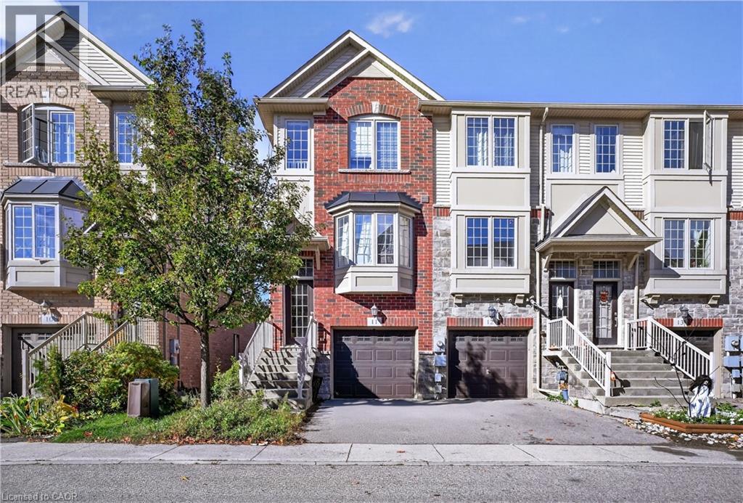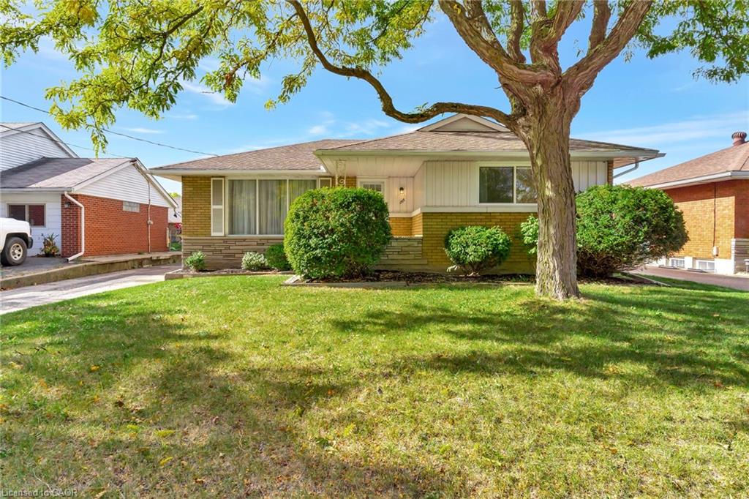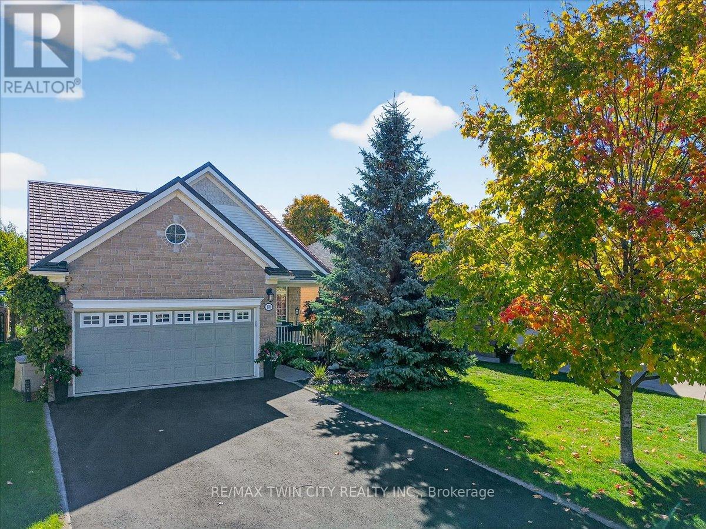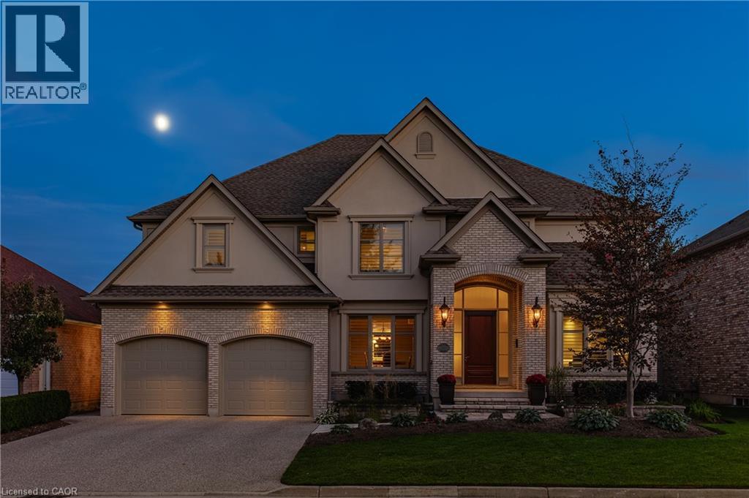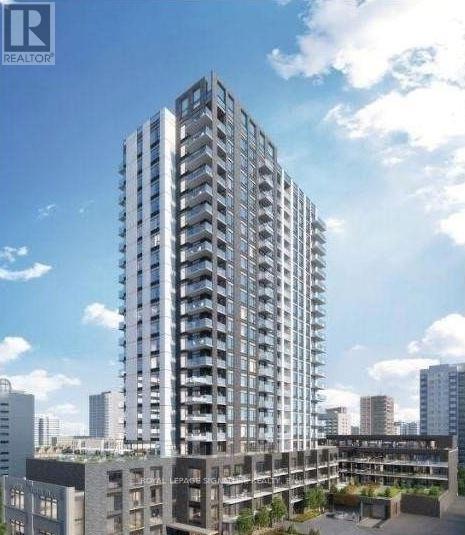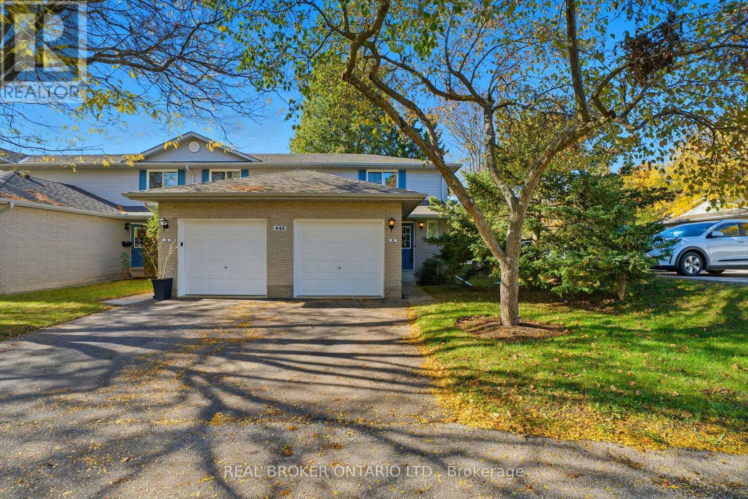- Houseful
- ON
- Kitchener
- Bridgeport
- 145 Redtail St
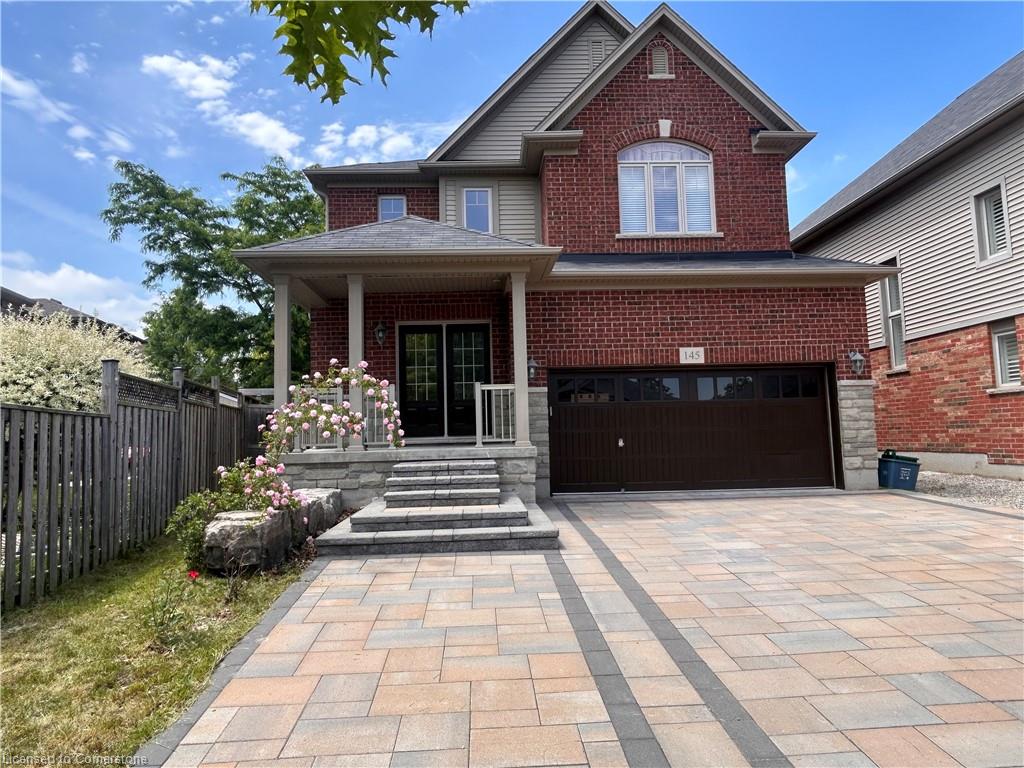
145 Redtail St
145 Redtail St
Highlights
Description
- Home value ($/Sqft)$378/Sqft
- Time on Houseful126 days
- Property typeResidential
- StyleTwo story
- Neighbourhood
- Median school Score
- Year built2012
- Garage spaces2
- Mortgage payment
Fantastic Home in desirable Location in Waterloo, family friendly neighborhood. This custom home with 4+1 bedroom plus 4.5bathroom, starts exposed aggregate front walk to double door entrance, large foyer, Open Concept Kitchen to family rm and Living rm, Dining room with 9ft main floor ceilings,3 Section Central Speaker in Family rm. Prime Bedrm With 4Pcs-Ensuite,huge walk in Closet. second bedroom with 3pc ensuite, other good size bedroom with another 4pc bathroom. Finished basement apx 1,300 sq. feet, with one big size bedroom, living room and two 3pc bath. Exterior finish with pool Stamped concrete patio, Hot Tub & Swimming Pool, fully enclosed with fence. Rear yard has sun all day for pool enjoyment. Features: exterior Prof Finished Interlock (2022), Max 6 Cars Parking Spots. HWT (2023), Basement (2023), 2nd Hardwood Floor (2023), Water Softener(2023), Dryer(2022) Bsmt large Windows (2023). Located in the Kiwanis Park/River Ridge neighborhood. Just a short walk to the beautiful Grand River, walking, hiking and cycling trails & the fabulous Kiwanis Park. close to the 'RIM Complex' Park with its' sports fields, children and adult sports and sports fields, the Grey Silo Golf Club. Easy to High way, shopping mall etc.
Home overview
- Cooling Central air
- Heat type Forced air, natural gas
- Pets allowed (y/n) No
- Sewer/ septic Sewer (municipal)
- Construction materials Brick
- Roof Asphalt shing
- # garage spaces 2
- # parking spaces 6
- Has garage (y/n) Yes
- Parking desc Attached garage
- # full baths 4
- # half baths 1
- # total bathrooms 5.0
- # of above grade bedrooms 5
- # of below grade bedrooms 1
- # of rooms 16
- Appliances Water softener, dishwasher, dryer, refrigerator, stove, washer
- Has fireplace (y/n) Yes
- County Waterloo
- Area 1 - waterloo east
- Water source Municipal
- Zoning description R-6
- Lot desc Urban, playground nearby, quiet area, school bus route, schools, shopping nearby, trails
- Lot dimensions 37.45 x 137.65
- Approx lot size (range) 0 - 0.5
- Basement information Full, finished, sump pump
- Building size 3970
- Mls® # 40742056
- Property sub type Single family residence
- Status Active
- Tax year 2025
- Primary bedroom Second
Level: 2nd - Bedroom Second
Level: 2nd - Second
Level: 2nd - Bedroom Second
Level: 2nd - Bedroom Second
Level: 2nd - Second
Level: 2nd - Bathroom Second
Level: 2nd - Bathroom Basement
Level: Basement - Bedroom Basement
Level: Basement - Recreational room Basement
Level: Basement - Dining room Main
Level: Main - Kitchen / dining room Main
Level: Main - Bathroom Main
Level: Main - Laundry Main
Level: Main - Living room Main
Level: Main - Family room Main
Level: Main
- Listing type identifier Idx

$-3,997
/ Month

