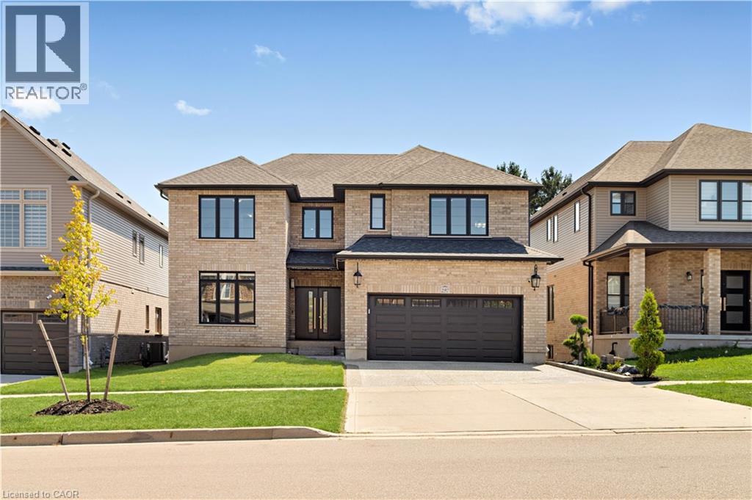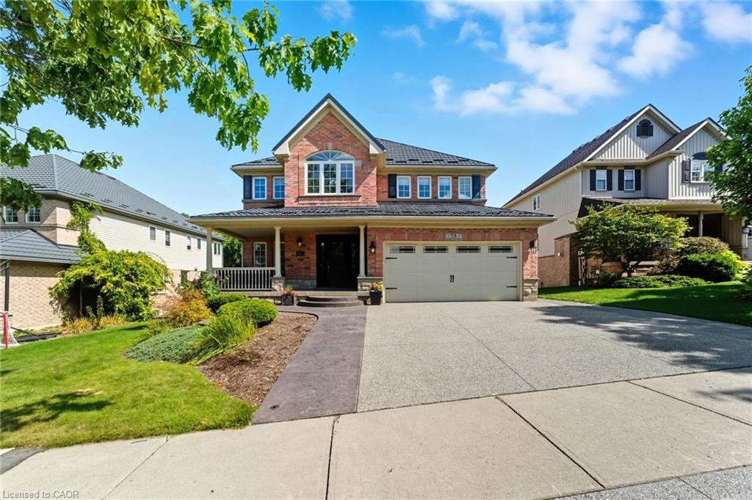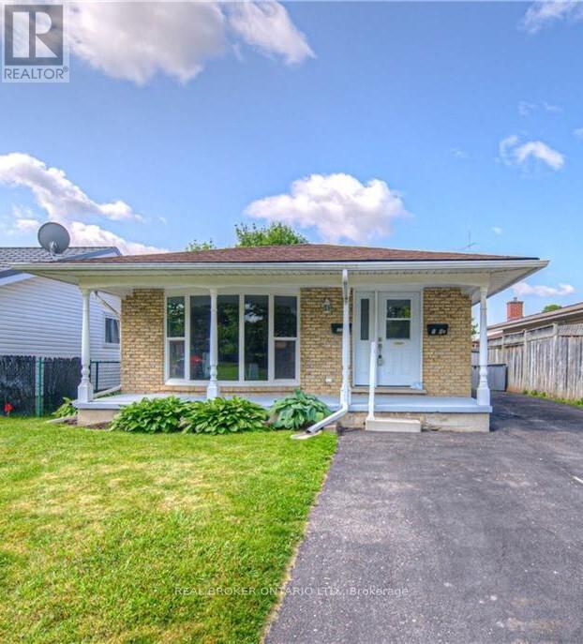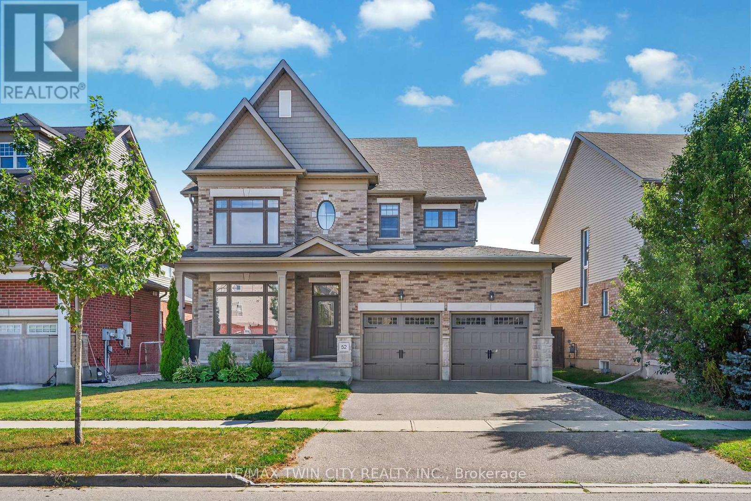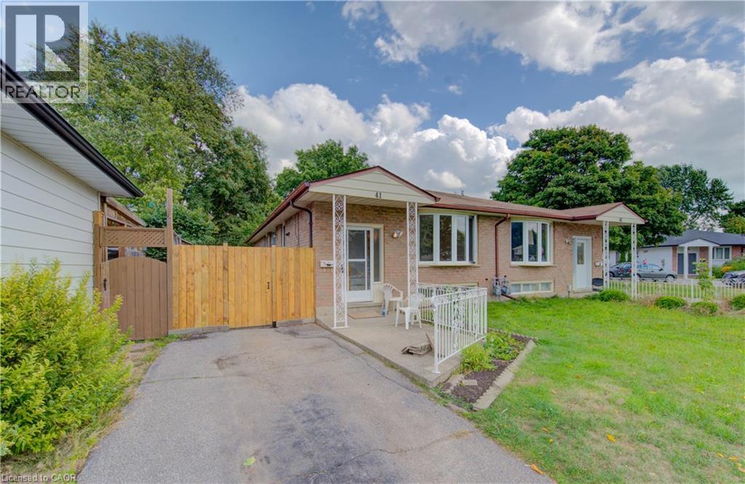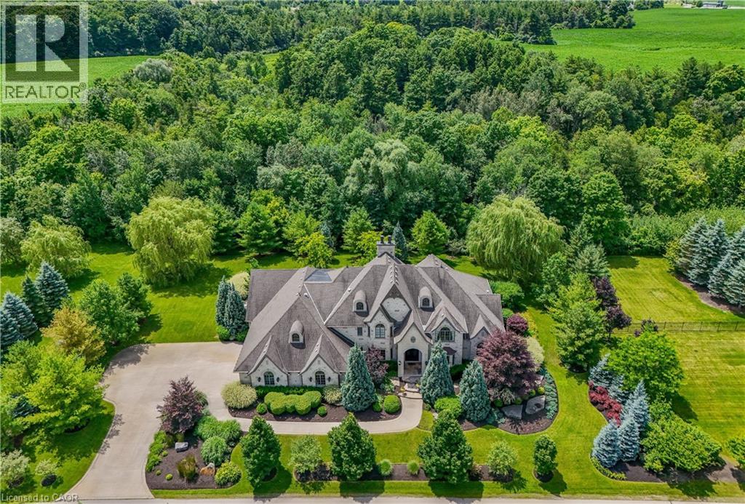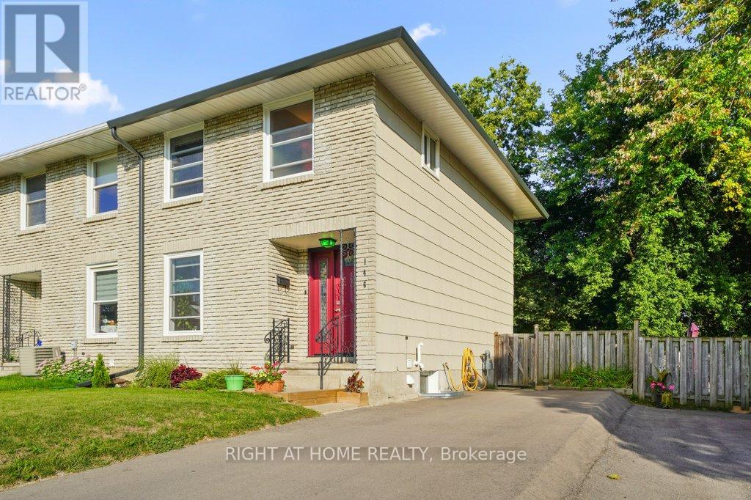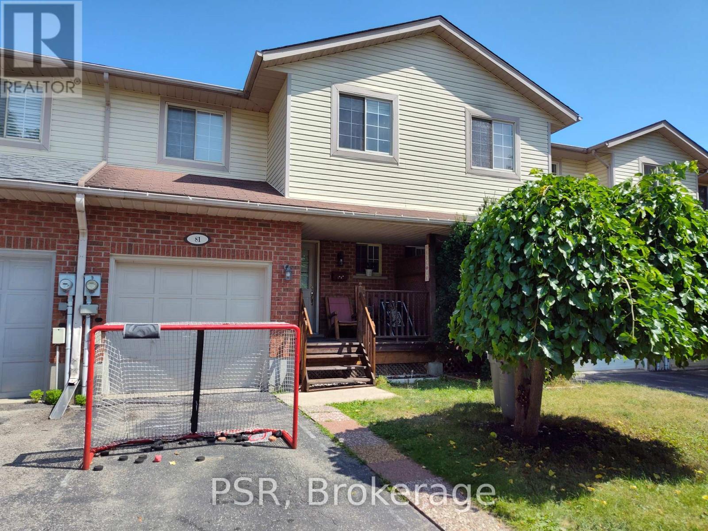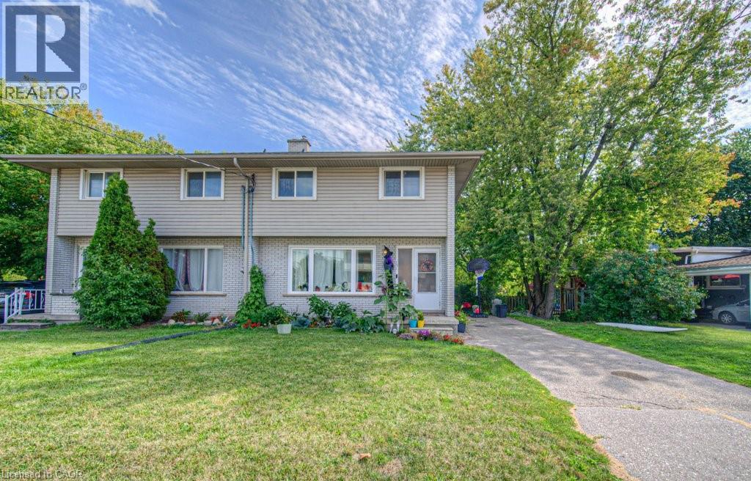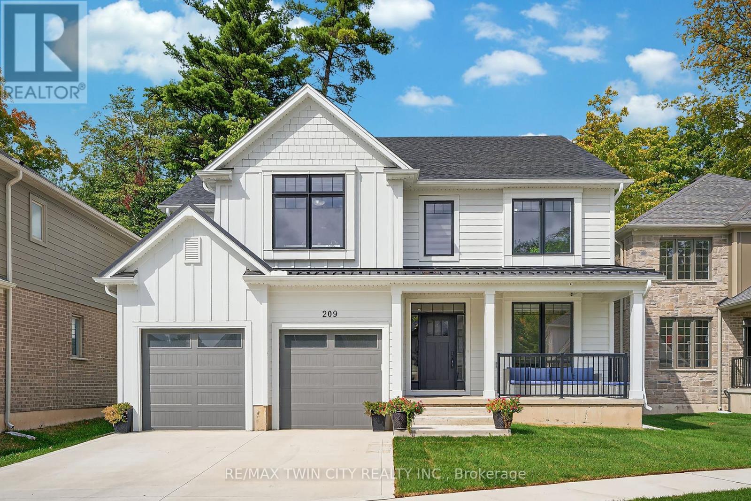- Houseful
- ON
- Kitchener
- Centreville Chicopee
- 146 Greendale Cres
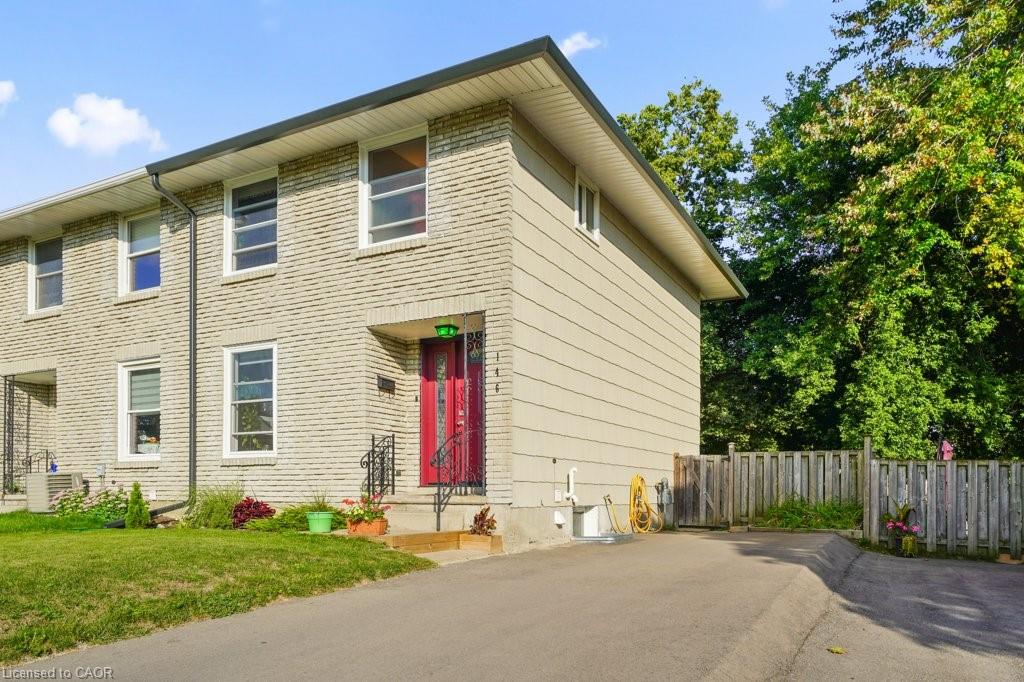
Highlights
Description
- Home value ($/Sqft)$281/Sqft
- Time on Housefulnew 21 hours
- Property typeResidential
- StyleTwo story
- Neighbourhood
- Median school Score
- Year built1972
- Mortgage payment
Welcome to 146 Greendale Crescent, Kitchener, Ontario N2A 2R6—a charming 3-bedroom semi-detached home, offering over 1,700 square feet of finished living space, perfectly suited as a starter home for first-time buyers or young families. Nestled in the heart of East Kitchener’s family-friendly community, this move-in-ready residence combines modern upgrades with unbeatable convenience, making it an ideal launchpad for your homeownership journey. Step inside to a bright and welcoming main level, featuring a spacious eat-in kitchen with modern appliances (fridge, stove, overhead fan, dishwasher) and a combined living and dining area, perfect for family meals or cozy gatherings. Large front windows (new in 2024) flood the space with natural light, enhancing the warm ambiance, while a walkout leads to a generous 17 x 12 deck overlooking a private fenced backyard—ideal for kids, pets, or summer relaxation. Upstairs, three versatile bedrooms offer space for a growing family, home office, or guest room, complemented by a full bathroom. The lower level adds value with a 3-piece bathroom, new washer and dryer (2024), and three 3x3 egress windows (2024) for enhanced safety and light. Recent upgrades elevate this home’s appeal: a new water softener (2024), new A/C with heat pump option, attic insulation upgraded to R60 (2024), new exterior doors (2024), and eavestroughs with a warranty (2024). With parking for four vehicles and a shed for extra storage, this property is as practical as it is inviting. Located minutes from Fairview Park Mall, top-rated schools, scenic parks, trails, and local restaurants, you’ll enjoy a vibrant lifestyle with easy access to Highway 8 for seamless commuting. This updated, move-in-ready semi-detached home is the perfect blend of comfort, modern convenience, and affordability—your ideal starter home awaits!
Home overview
- Cooling Central air
- Heat type Natural gas
- Pets allowed (y/n) No
- Sewer/ septic Sewer (municipal)
- Utilities Cable available, electricity available, high speed internet avail, natural gas available, street lights, phone available
- Construction materials Brick veneer, stucco
- Foundation Poured concrete
- Roof Asphalt shing
- Exterior features Private entrance, separate hydro meters
- Fencing Full
- Other structures Shed(s)
- # parking spaces 3
- Garage features Ground level
- Parking desc Asphalt, tandem
- # full baths 2
- # total bathrooms 2.0
- # of above grade bedrooms 3
- # of rooms 8
- Appliances Dishwasher, dryer, refrigerator, stove, washer
- Has fireplace (y/n) Yes
- Laundry information In basement
- Interior features Floor drains, water meter
- County Waterloo
- Area 2 - kitchener east
- Water source Municipal
- Zoning description R2b
- Directions Mi8025
- Elementary school Howard robertson public school
- High school St. marys high school
- Lot desc Urban, rectangular, business centre, highway access, major highway, park, place of worship, playground nearby, public transit, rec./community centre, regional mall, skiing
- Lot dimensions 30 x 110
- Approx lot size (range) 0 - 0.5
- Basement information Walk-up access, full, finished
- Building size 1776
- Mls® # 40767342
- Property sub type Single family residence
- Status Active
- Virtual tour
- Tax year 2024
- Primary bedroom Second
Level: 2nd - Bedroom Second
Level: 2nd - Bathroom Second
Level: 2nd - Bedroom Second
Level: 2nd - Bathroom Basement
Level: Basement - Family room Basement
Level: Basement - Eat in kitchen Main
Level: Main - Living room / dining room Main
Level: Main
- Listing type identifier Idx

$-1,333
/ Month

