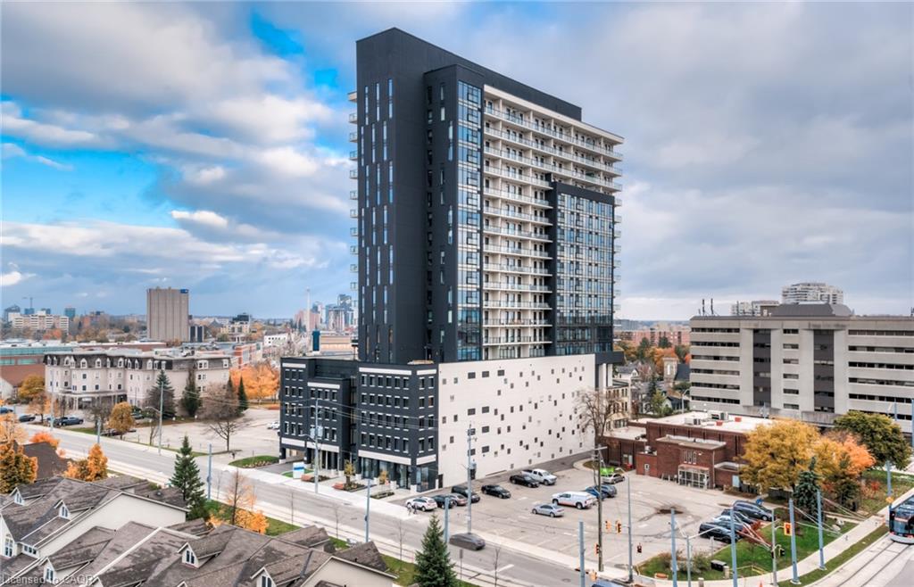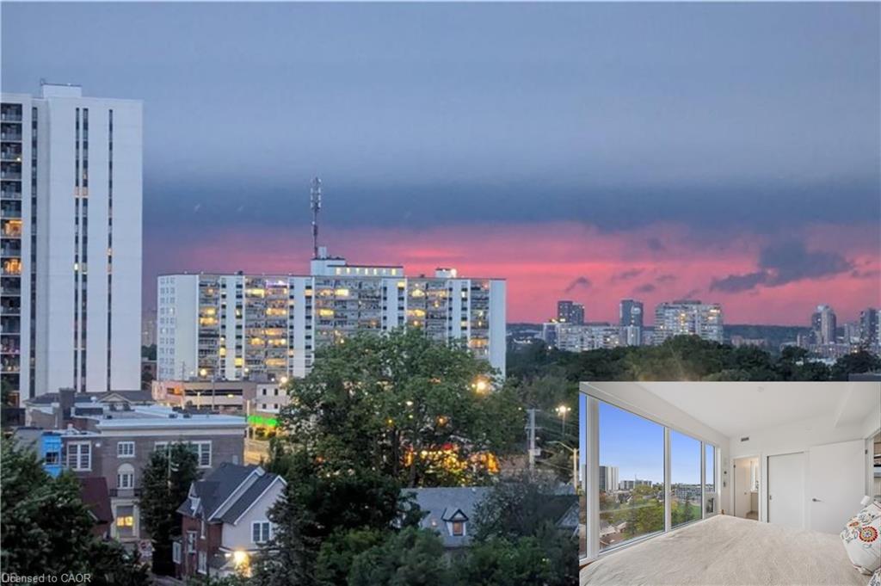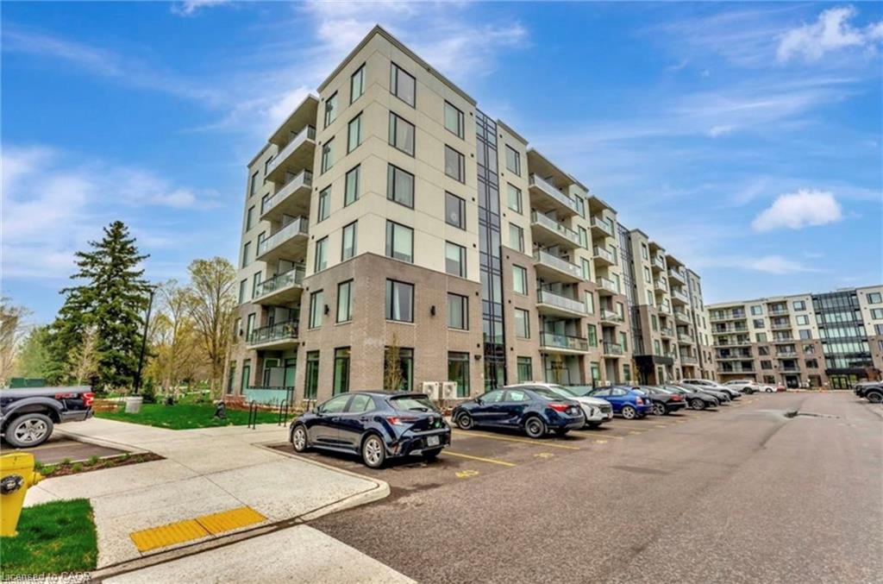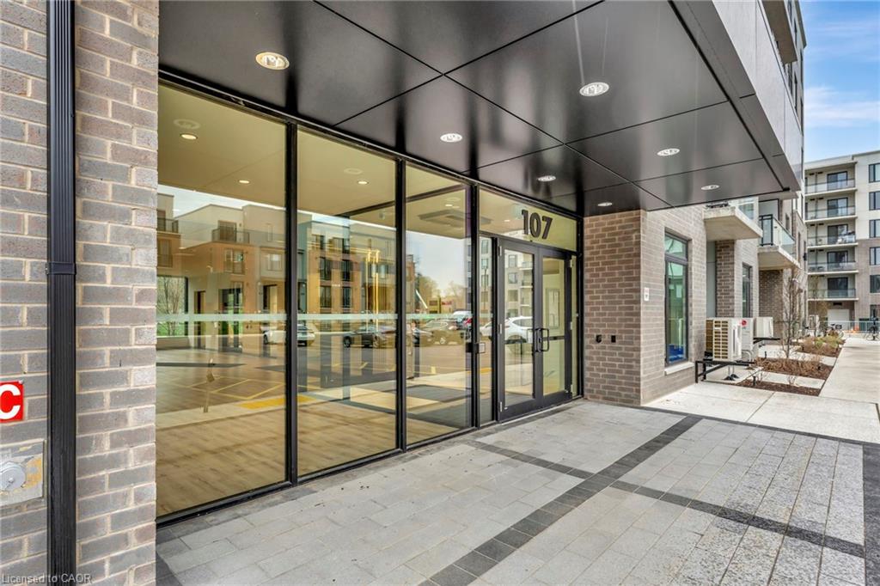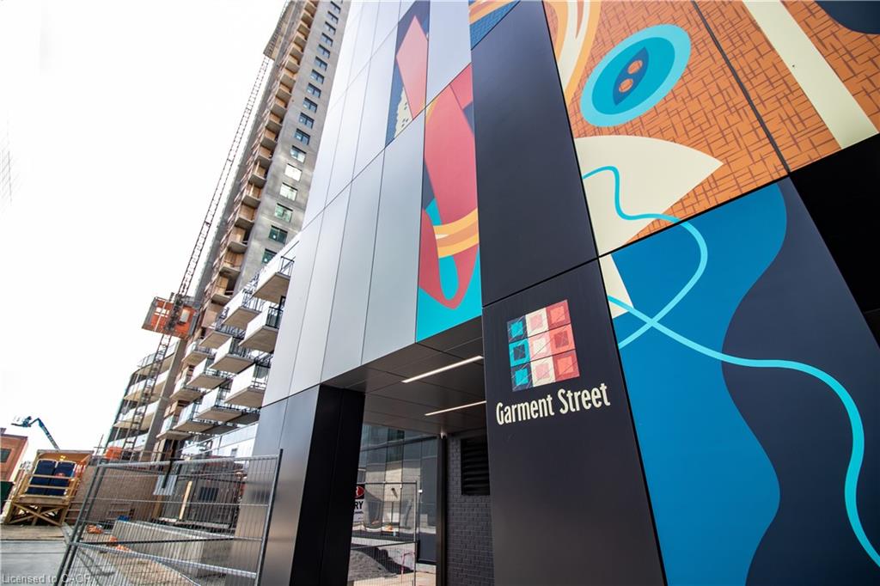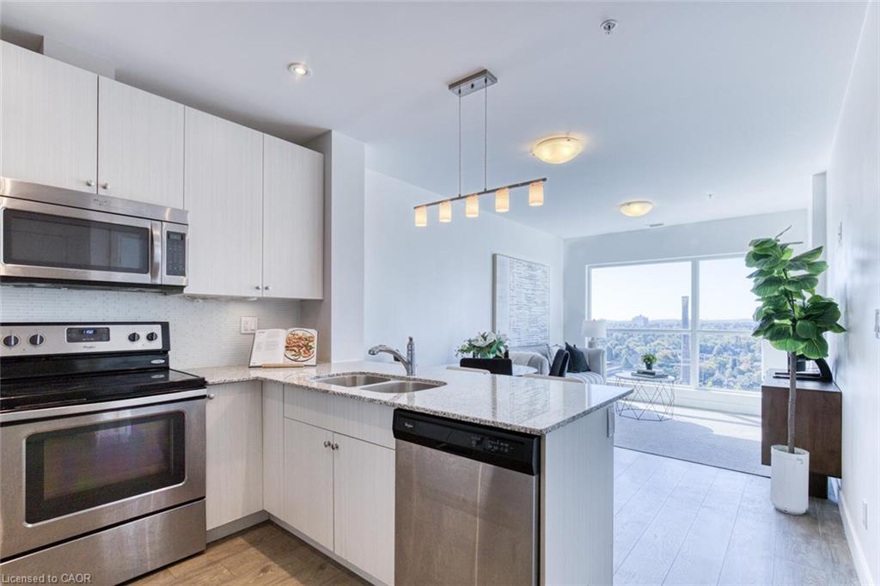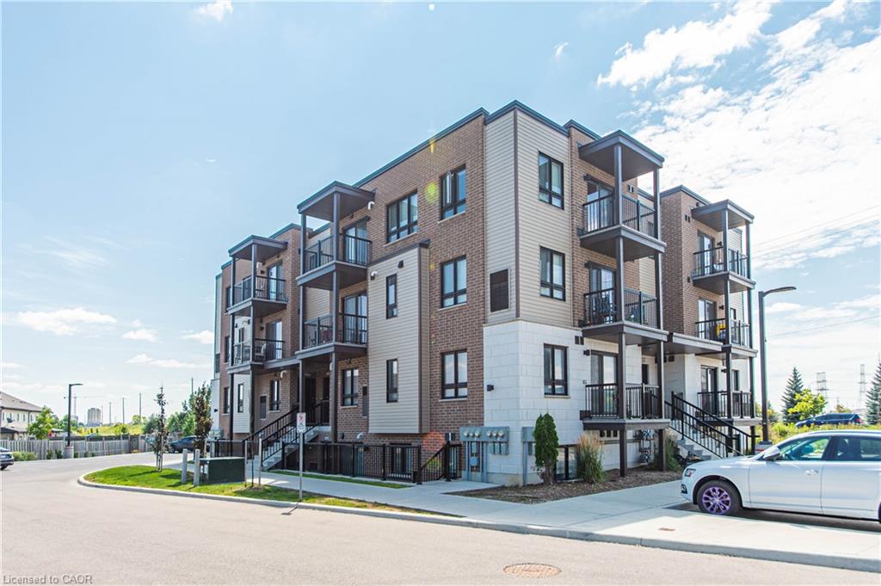- Houseful
- ON
- Kitchener
- Highland West
- 1460 Highland Road W Unit 10f
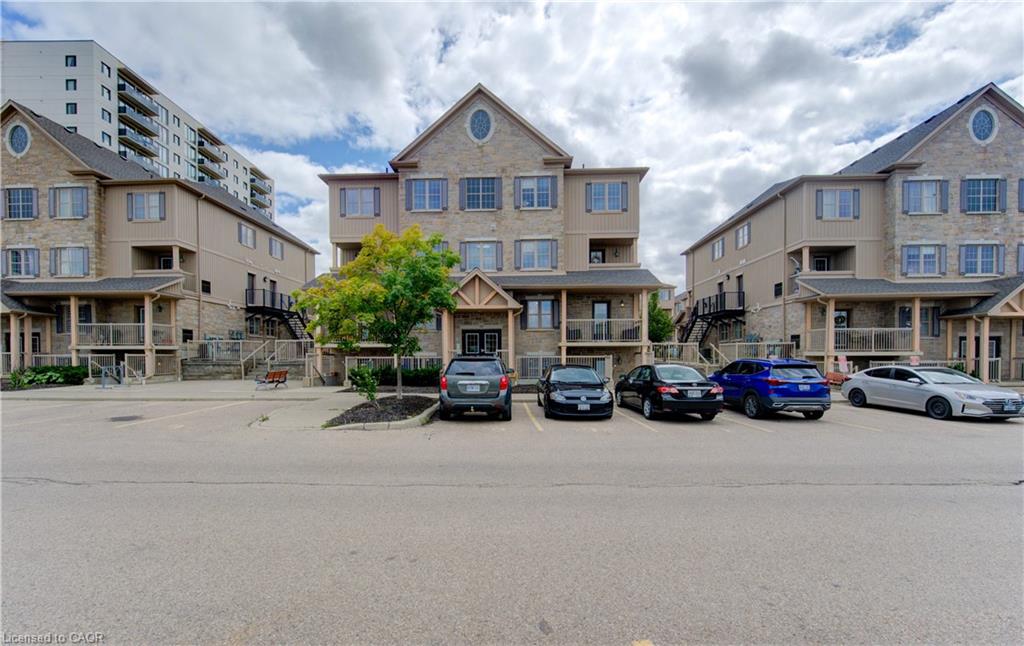
1460 Highland Road W Unit 10f
1460 Highland Road W Unit 10f
Highlights
Description
- Home value ($/Sqft)$635/Sqft
- Time on Houseful48 days
- Property typeResidential
- Style1 storey/apt
- Neighbourhood
- Median school Score
- Year built2011
- Mortgage payment
Perfect for first-time buyers, young professionals, or downsizers! This bright and stylish 1-bedroom condo offers truly affordable living with low condo fees and a hassle-free lifestyle in an unbeatable location. Just minutes from shopping, restaurants, movie theatres, grocery stores, schools, and quick highway access — ideal for commuters. Inside, enjoy a spacious open layout with central A/C, convenient in-suite laundry, and a private balcony for your morning coffee. The large bedroom features double closets, including his & hers, providing plenty of storage. With its budget-friendly monthly fees and move-in-ready appeal, this home is a smart choice for anyone looking for comfort and value. Don’t wait — book your private showing today before it’s gone
Home overview
- Cooling Central air
- Heat type Forced air, natural gas
- Pets allowed (y/n) No
- Sewer/ septic Sewer (municipal)
- Building amenities Playground, parking
- Construction materials Vinyl siding
- Roof Asphalt shing
- # parking spaces 1
- Garage features 1
- Parking desc Asphalt, exclusive
- # full baths 1
- # total bathrooms 1.0
- # of above grade bedrooms 1
- # of rooms 6
- Appliances Water heater, dishwasher, refrigerator, stove, washer
- Has fireplace (y/n) Yes
- Laundry information In-suite
- County Waterloo
- Area 3 - kitchener west
- Water source Municipal
- Zoning description Res-7
- Lot desc Urban, dog park, near golf course, highway access, hospital, major highway, park, place of worship, public transit, rec./community centre, schools
- Approx lot size (range) 0 - 0.5
- Basement information None
- Building size 606
- Mls® # 40765417
- Property sub type Condominium
- Status Active
- Virtual tour
- Tax year 2025
- Bathroom Main
Level: Main - Primary bedroom Main: 3.505m X 3.2m
Level: Main - Living room Main: 3.048m X 4.318m
Level: Main - Kitchen Main: 2.667m X 4.089m
Level: Main - Dining room Main
Level: Main - Utility Main
Level: Main
- Listing type identifier Idx

$-682
/ Month

