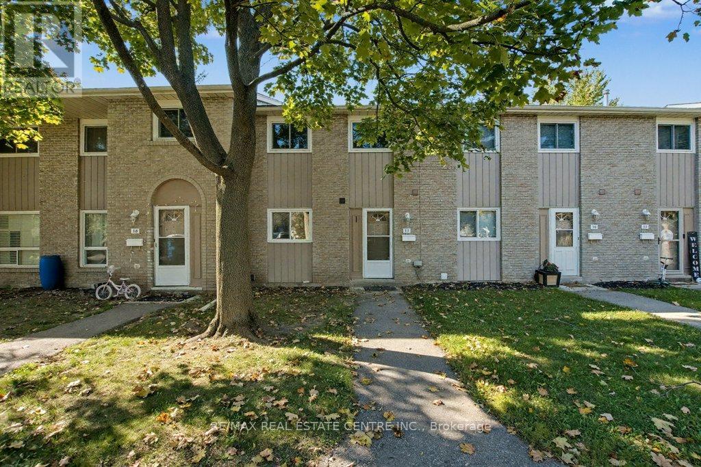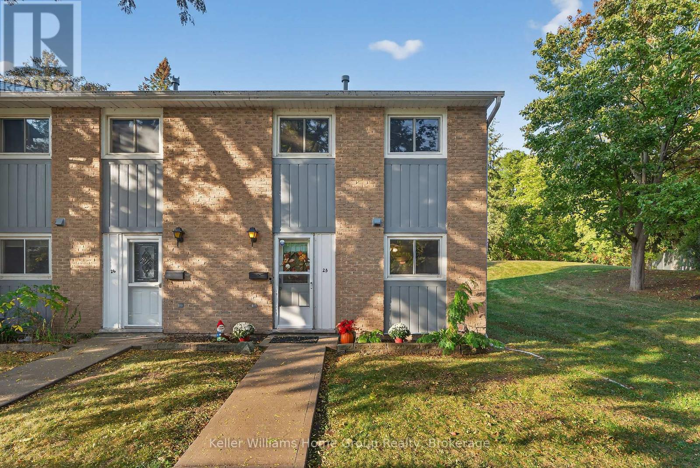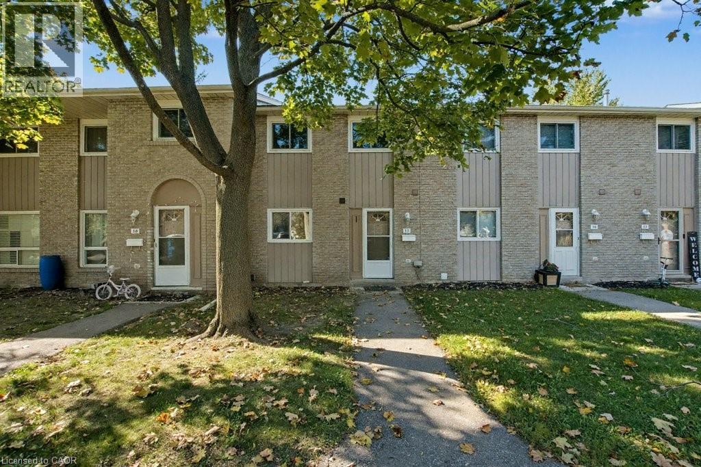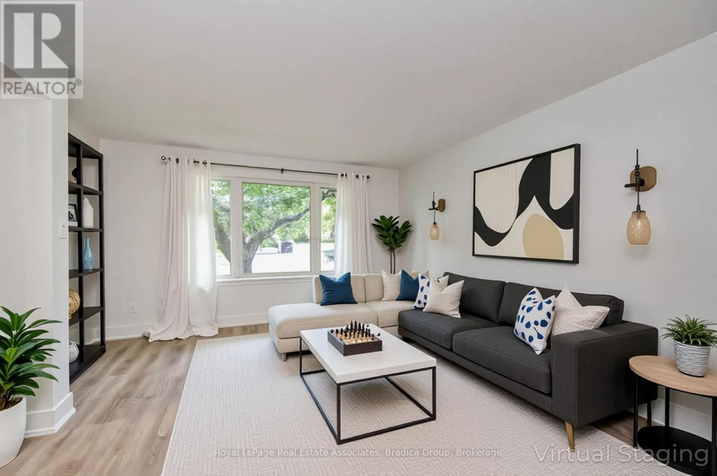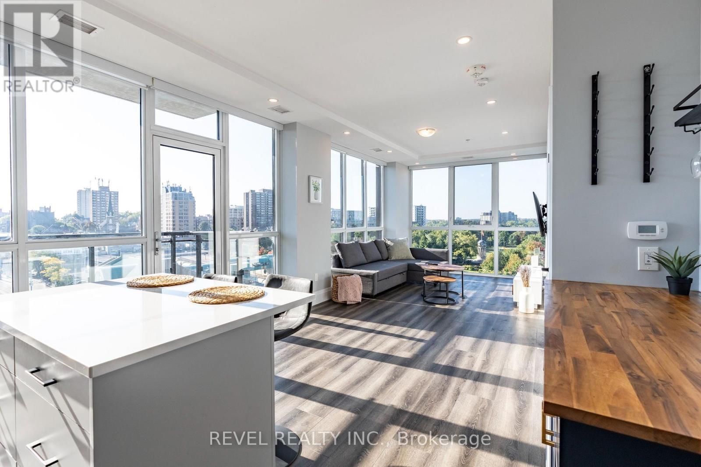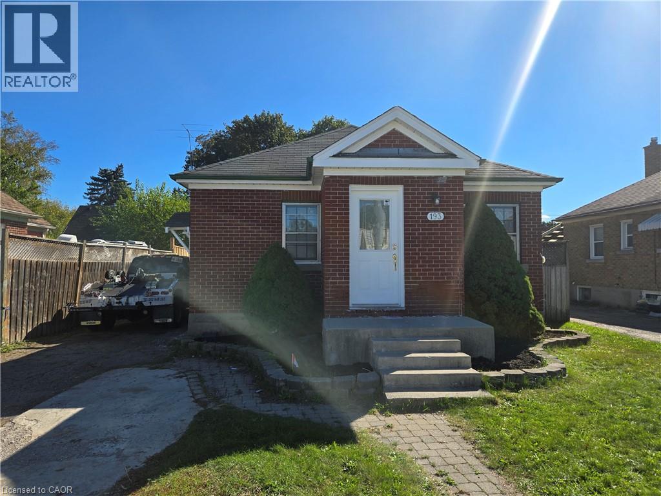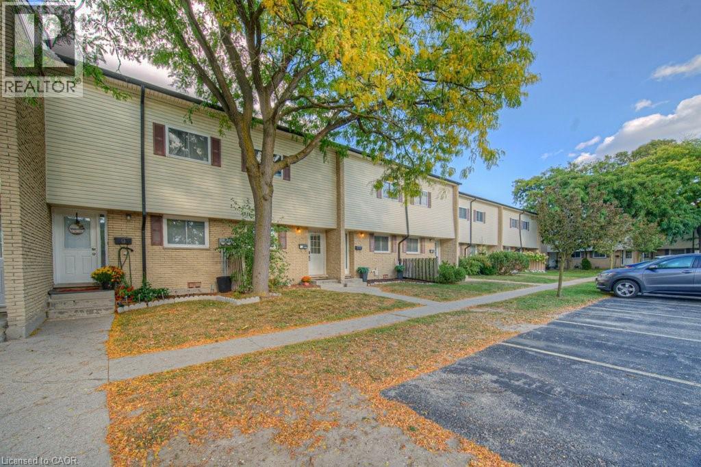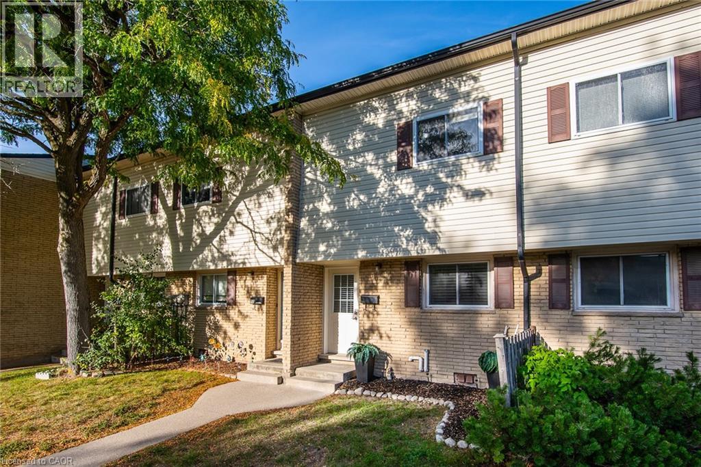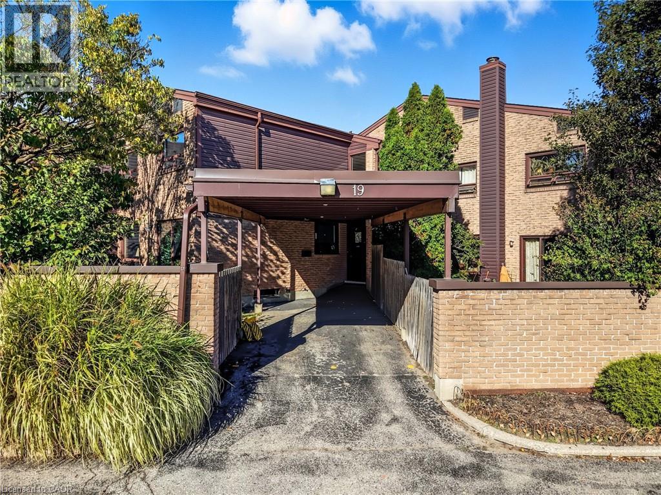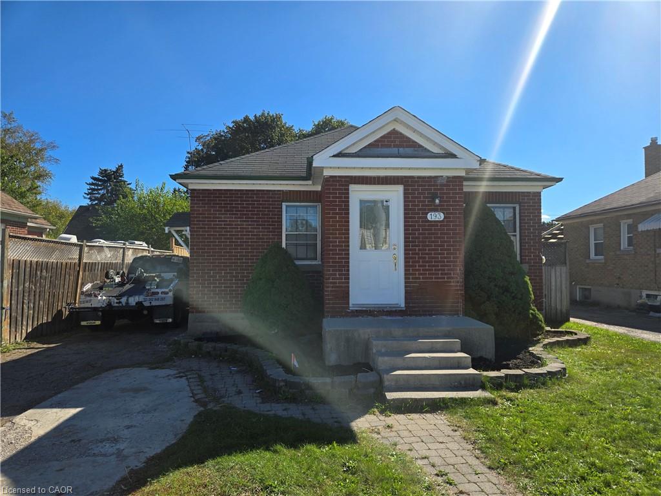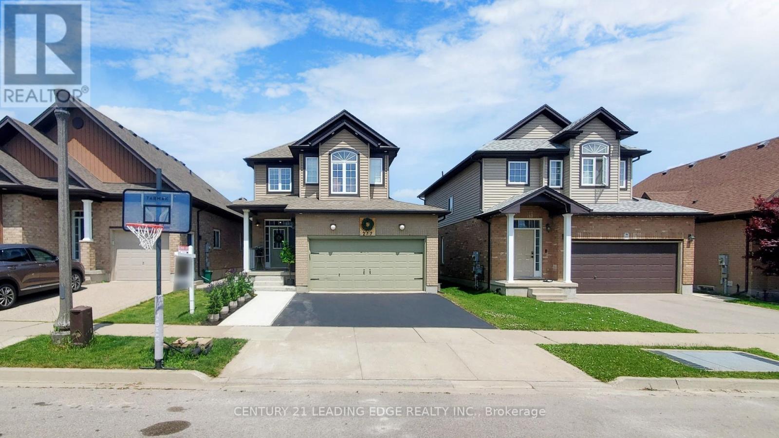- Houseful
- ON
- Kitchener
- Grand River South
- 149 Sims Estate Dr
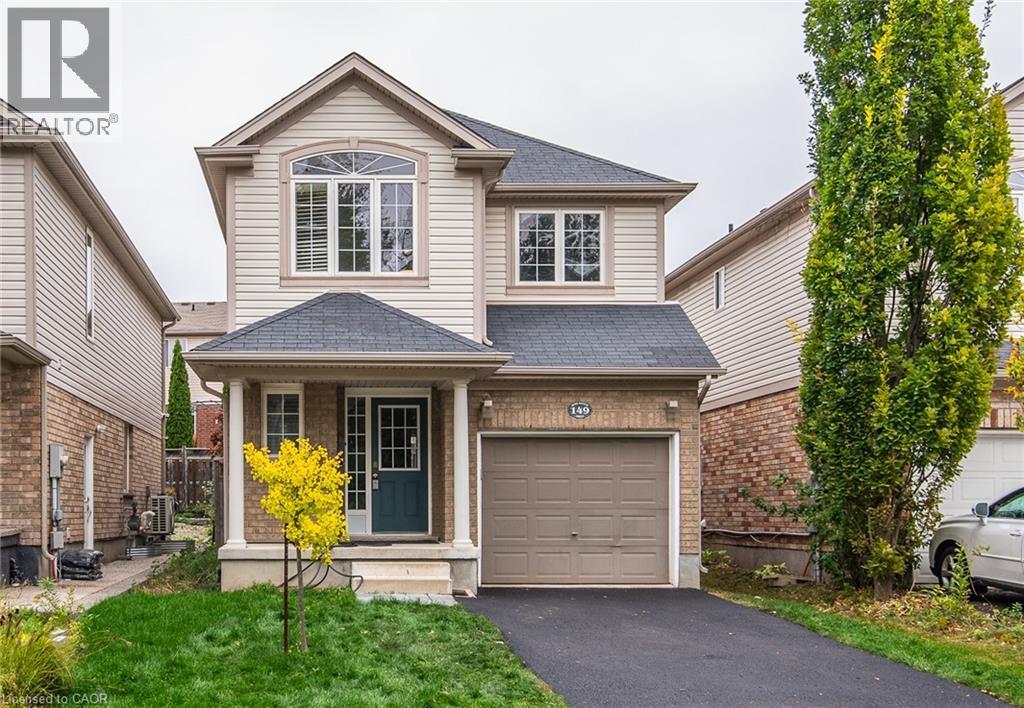
Highlights
Description
- Home value ($/Sqft)$278/Sqft
- Time on Housefulnew 13 hours
- Property typeSingle family
- Style2 level
- Neighbourhood
- Median school Score
- Year built2010
- Mortgage payment
Welcome to this beautifully maintained, move-in ready single detached home in the highly desirable Lackner Woods community. Offering over 2,800 sq. ft. of finished living space, including a fully finished basement, this property combines comfort, style, and functionality. The main floor features 9 ft. ceilings, an open-concept eat-in kitchen with a breakfast bar, and a separate dining area—perfect for family gatherings and entertaining. Sliding doors lead to a fully fenced backyard with a large deck, gas BBQ hookup, and lush perennial gardens. Upstairs, you’ll find three spacious bedrooms, including a primary suite with a walk-in closet and a luxurious 5-piece ensuite featuring double sinks, a soaker tub, and a separate shower. Convenient upper-level laundry and an oversized rec room in the basement add to the home’s appeal. Notable features include California shutters, updated lighting, and a welcoming foyer with a walk-in closet. Recent updates (2023–2025) include fresh paint, new second-floor flooring, new sod, new water softener, new driveway, and a new A/C unit. Ideally located across from green space and close to schools, parks, skiing, shopping, and quick expressway access—this home offers the perfect balance of comfort, convenience, and community living. (id:63267)
Home overview
- Cooling Central air conditioning
- Heat source Natural gas
- Heat type Forced air
- Sewer/ septic Municipal sewage system
- # total stories 2
- # parking spaces 2
- Has garage (y/n) Yes
- # full baths 2
- # half baths 1
- # total bathrooms 3.0
- # of above grade bedrooms 3
- Community features Community centre
- Subdivision 232 - idlewood/lackner woods
- Lot size (acres) 0.0
- Building size 2810
- Listing # 40771676
- Property sub type Single family residence
- Status Active
- Bathroom (# of pieces - 4) Measurements not available
Level: 2nd - Bathroom (# of pieces - 5) Measurements not available
Level: 2nd - Bedroom 4.216m X 2.921m
Level: 2nd - Bedroom 4.267m X 3.302m
Level: 2nd - Laundry 2.413m X 1.575m
Level: 2nd - Primary bedroom 5.232m X 3.962m
Level: 2nd - Recreational room 5.969m X 7.29m
Level: Basement - Living room 5.334m X 3.048m
Level: Main - Bathroom (# of pieces - 2) Measurements not available
Level: Main - Breakfast room 2.896m X 2.616m
Level: Main - Dining room 3.886m X 3.378m
Level: Main - Kitchen 4.674m X 2.896m
Level: Main
- Listing source url Https://www.realtor.ca/real-estate/28970278/149-sims-estate-drive-kitchener
- Listing type identifier Idx

$-2,080
/ Month

