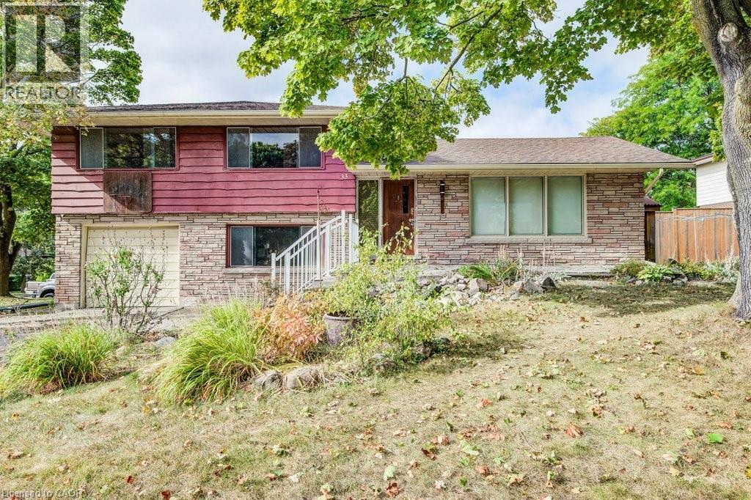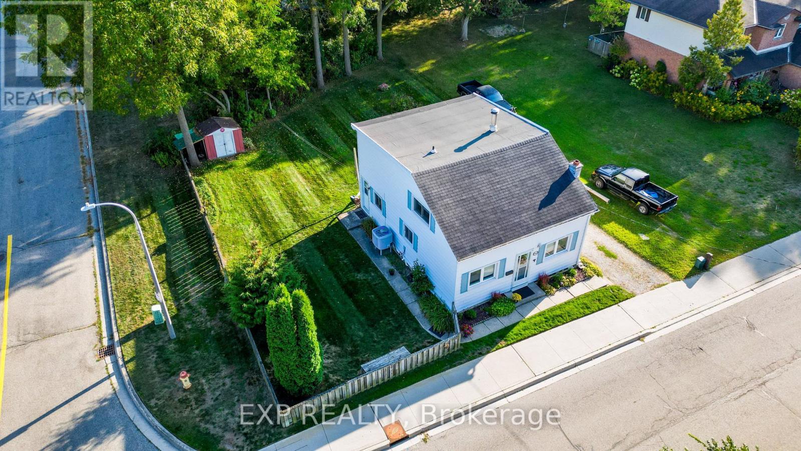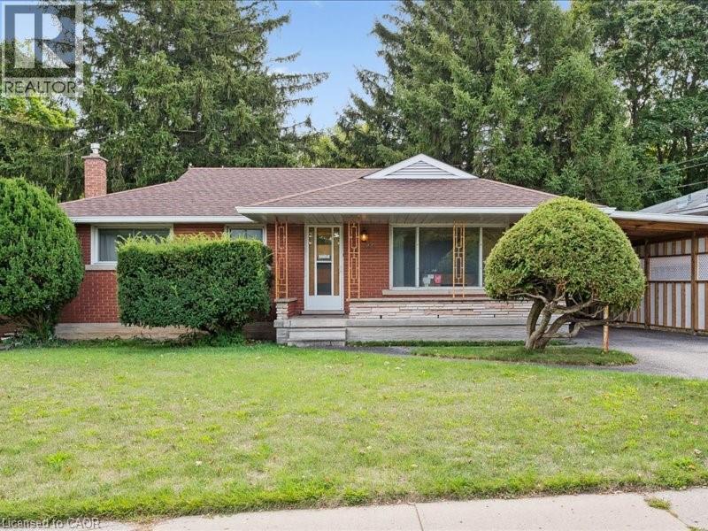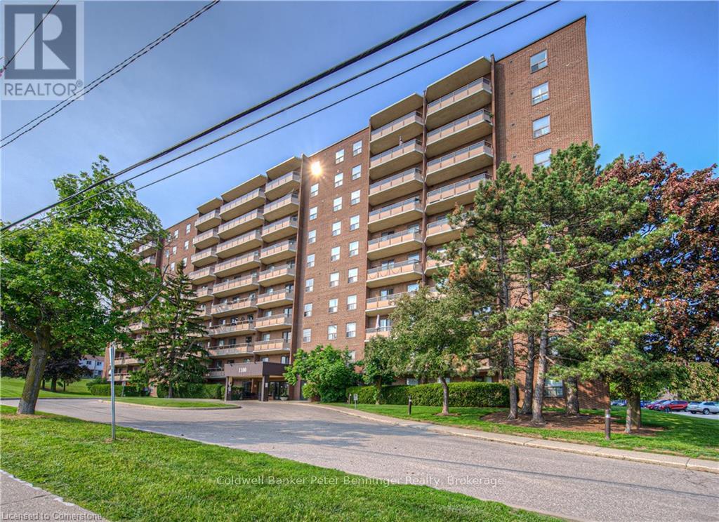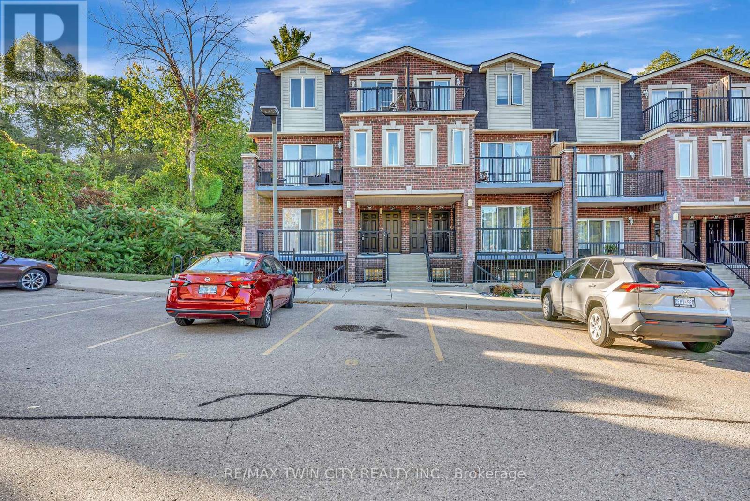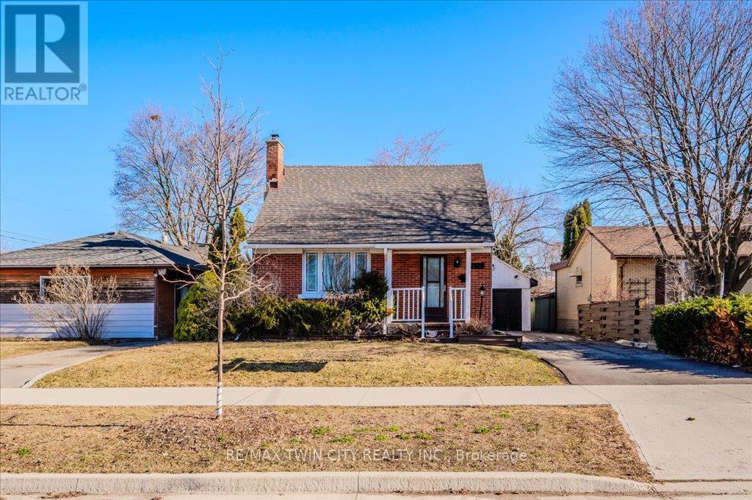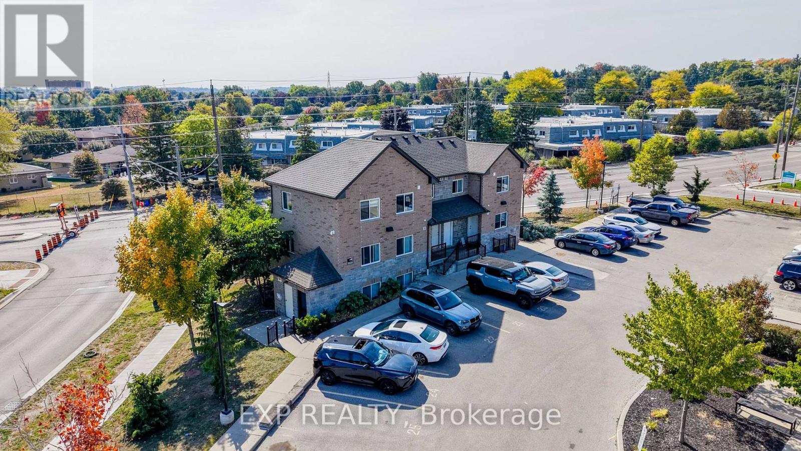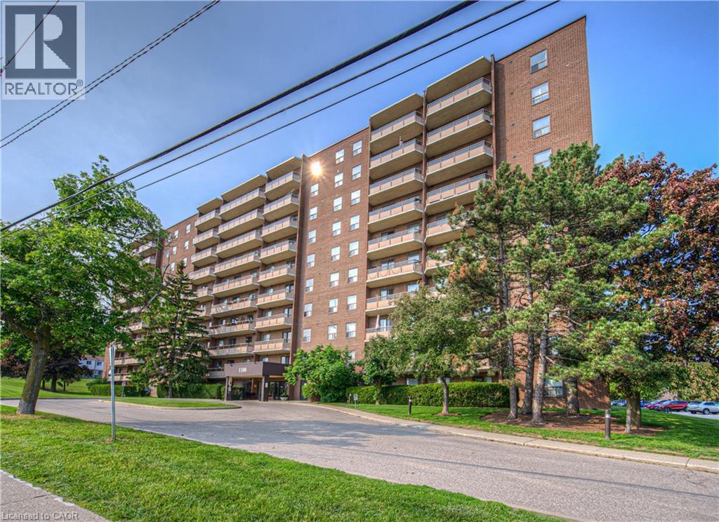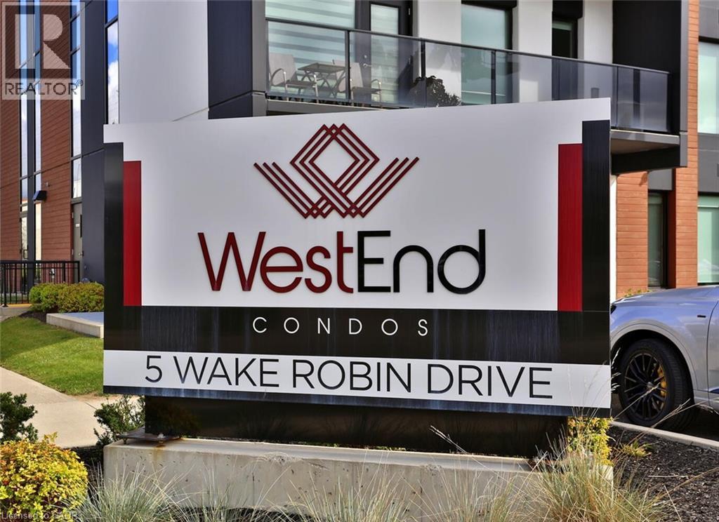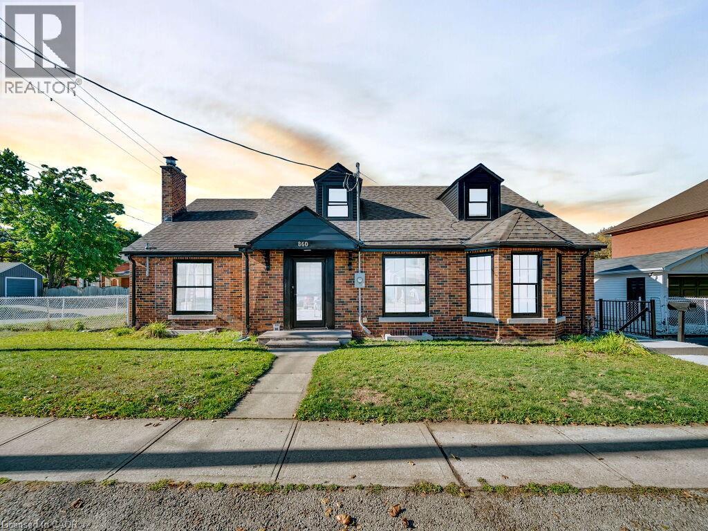- Houseful
- ON
- Kitchener
- Pioneer Park
- 15 900 Doon Village Rd
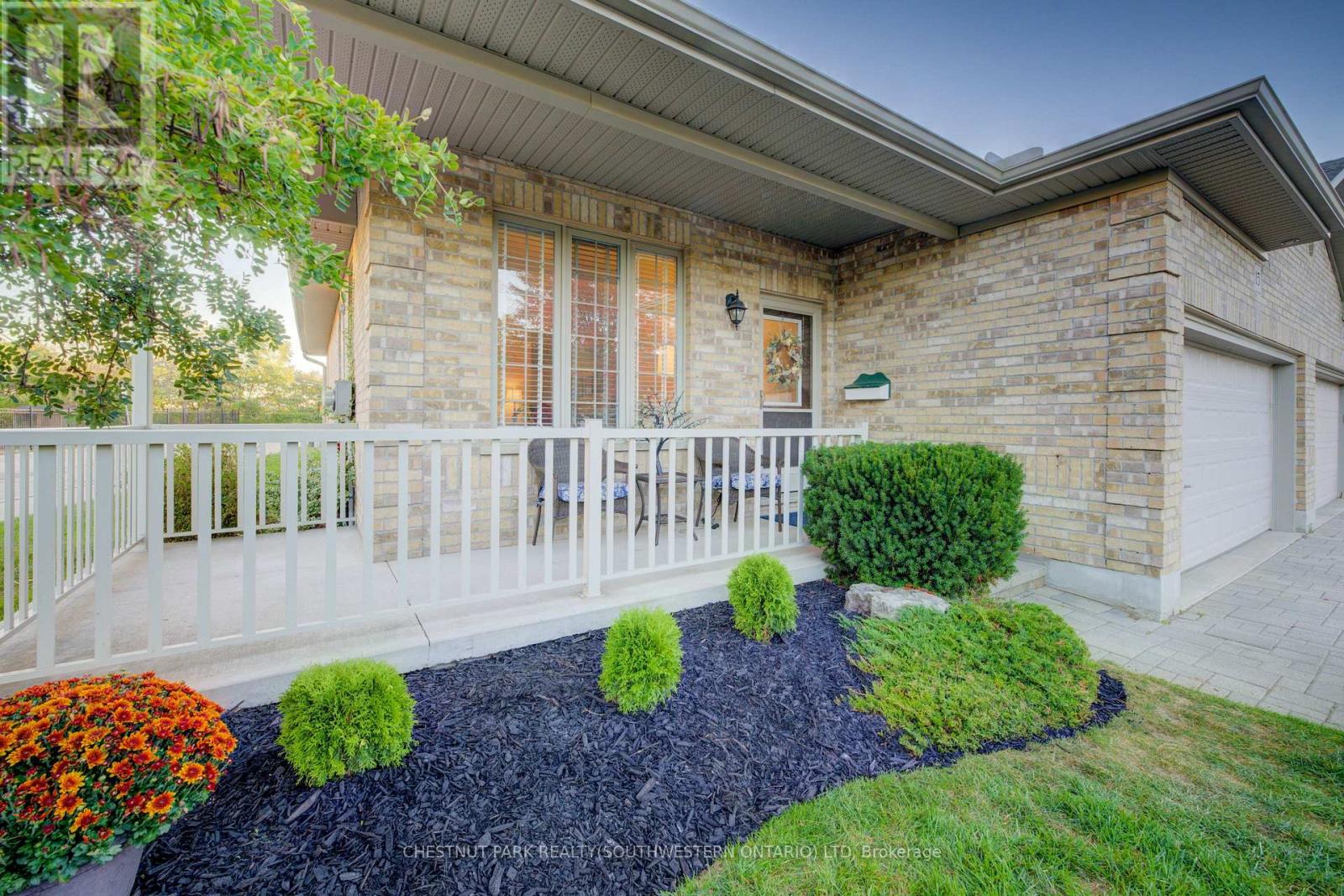
Highlights
Description
- Time on Housefulnew 4 hours
- Property typeSingle family
- StyleBungalow
- Neighbourhood
- Median school Score
- Mortgage payment
Welcome to this beautifully updated bungalow townhome, ideally situated in a peaceful and highly desirable complex. From the moment you arrive, the home makes a lasting impression with its double-wide interlock driveway and spacious double garage. Enjoy warm summer evenings on the inviting front porch, then step inside to discover a bright and welcoming interior. The entrance opens to gleaming hardwood floors, neutral tones, and abundant natural light streaming through a large front window and two additional oversized windows. The open-concept living and dining areas are enhanced by elegant, upgraded lighting fixtures throughout. The fully renovated kitchen is a true showstopper, featuring quartz countertops, stainless steel appliances, a glass tile backsplash, and a double undermount sink. Adjacent to the kitchen, the generous dinette offers a walkout to the rear patio, complete with built-in blinds for added convenience. Originally designed as a two-bedroom layout, one room has been thoughtfully converted into a den/office. However, with double pocket doors, a main door and closet, it easily transforms back into a second bedroom. Full 4 piece bath accessible for guests. The primary suite boasts a walk-in closet with a custom organization system and a beautifully updated ensuite with quartz counters and a walk-in tiled shower. Additional highlights include a custom-designed laundry room with quartz folding counter and cabinetry, and a lower level that has been insulated to the floor with engineered floor joists ready for your finishing touches. Large windows and a rough-in for a future bathroom offer endless possibilities. Step out onto the deck and enjoy the privacy and tranquility of your surroundings this fall. This home is a rare find offering comfort, style, and flexibility in a prime location. (Roof 2016), Furnace/Air conditioning (2018) Water Softener (2016) Eaves trough front and back approximately (2020). (id:63267)
Home overview
- Cooling Central air conditioning
- Heat source Natural gas
- Heat type Forced air
- # total stories 1
- # parking spaces 4
- Has garage (y/n) Yes
- # full baths 2
- # total bathrooms 2.0
- # of above grade bedrooms 2
- Flooring Hardwood
- Community features Pet restrictions
- Lot size (acres) 0.0
- Listing # X12419615
- Property sub type Single family residence
- Status Active
- Exercise room 3.99m X 3.07m
Level: Basement - Kitchen 3.12m X 3.33m
Level: Main - Laundry 2.87m X 1.93m
Level: Main - Primary bedroom 5.13m X 3.45m
Level: Main - Other 3.33m X 2.49m
Level: Main - Bedroom 3.33m X 3.02m
Level: Main - Living room 8.46m X 4.39m
Level: Main - Bathroom 2.87m X 2.21m
Level: Main
- Listing source url Https://www.realtor.ca/real-estate/28897497/15-900-doon-village-road-kitchener
- Listing type identifier Idx

$-1,485
/ Month

