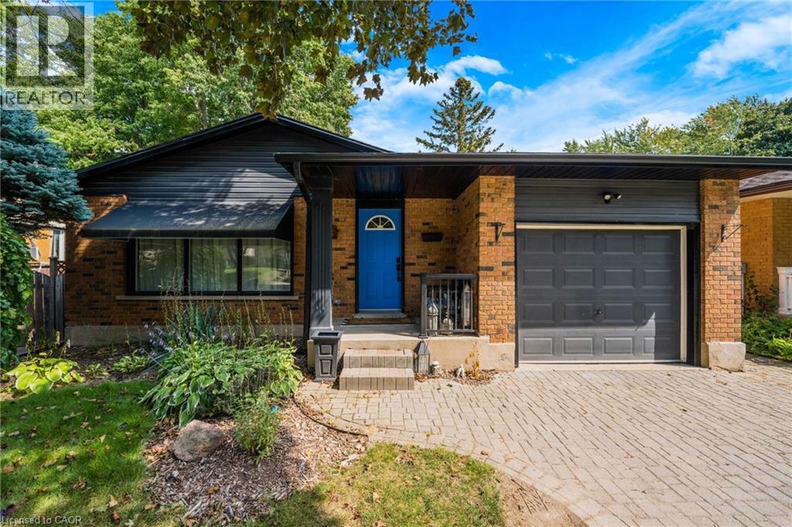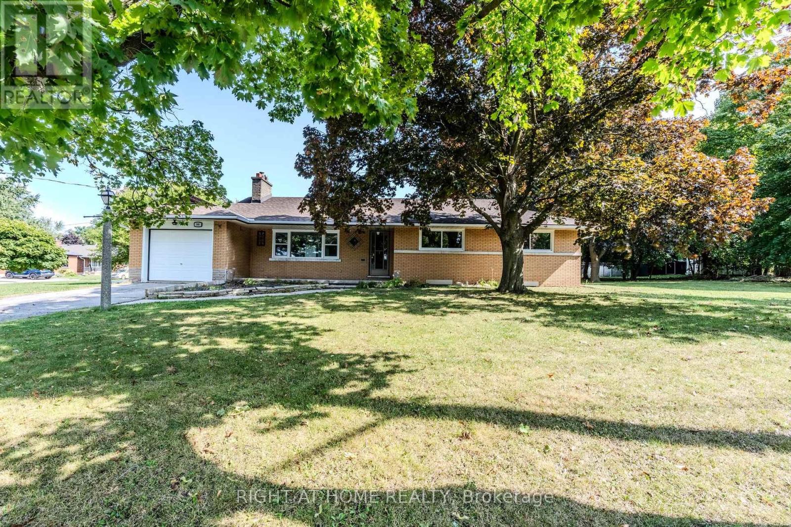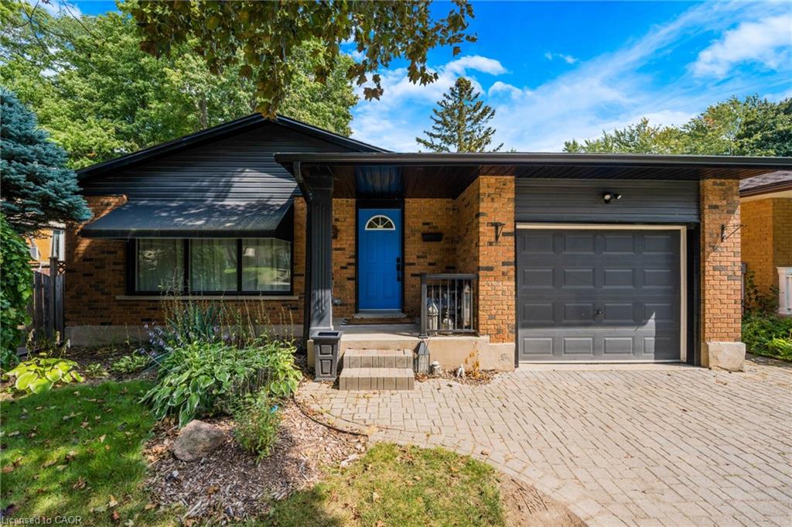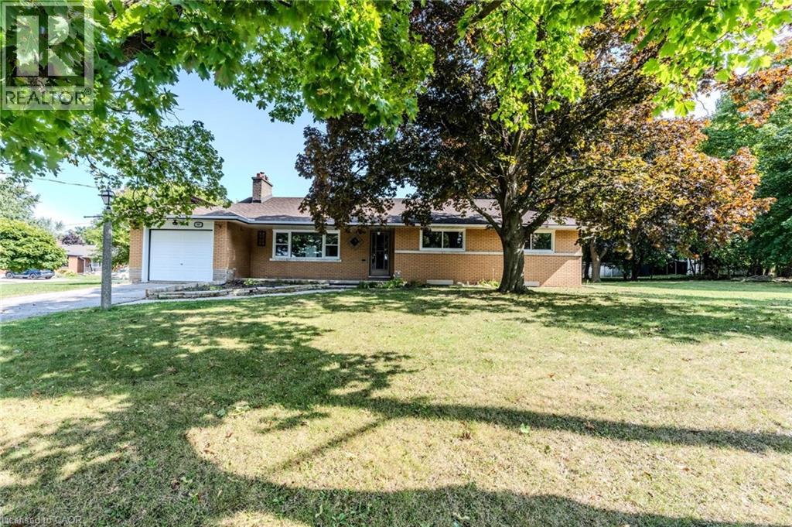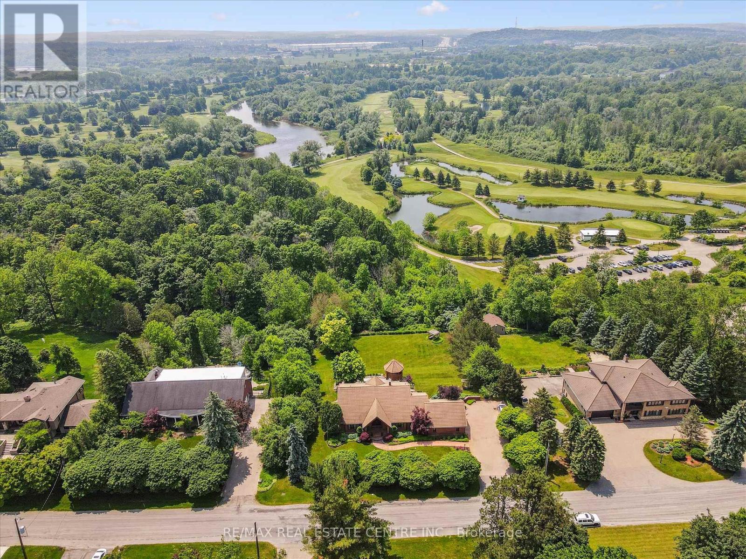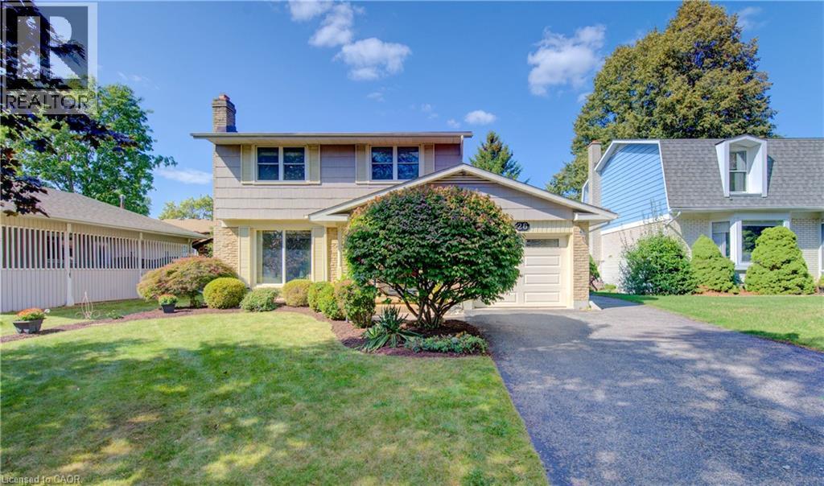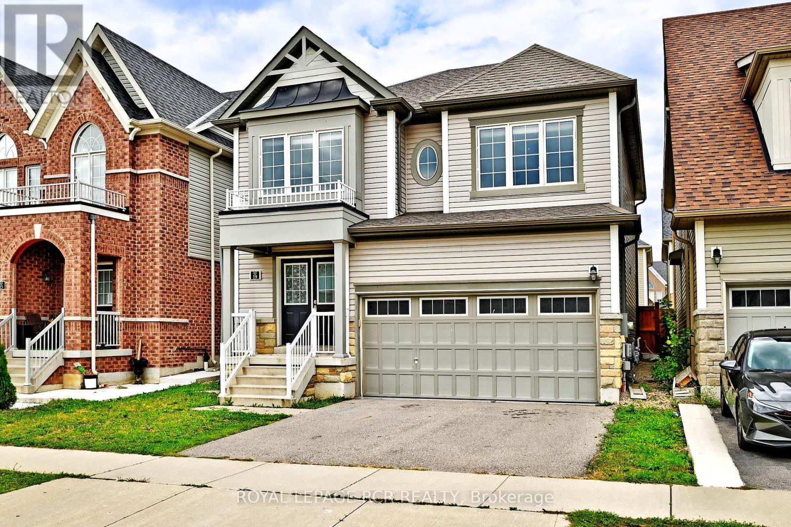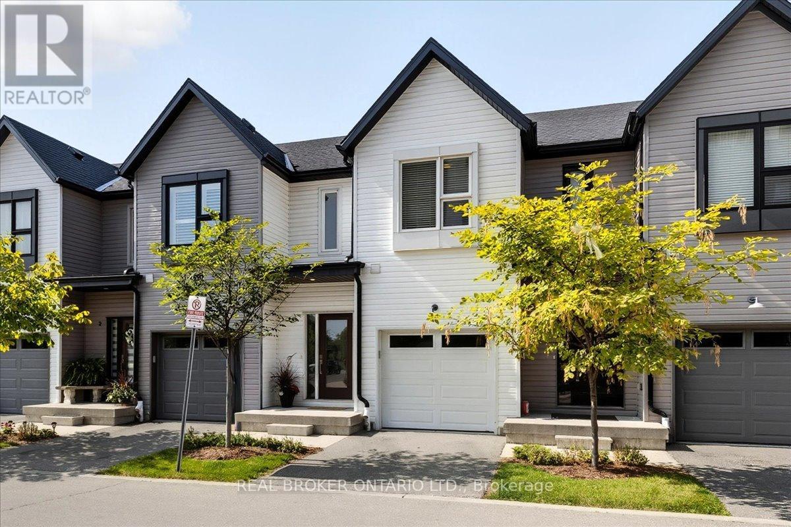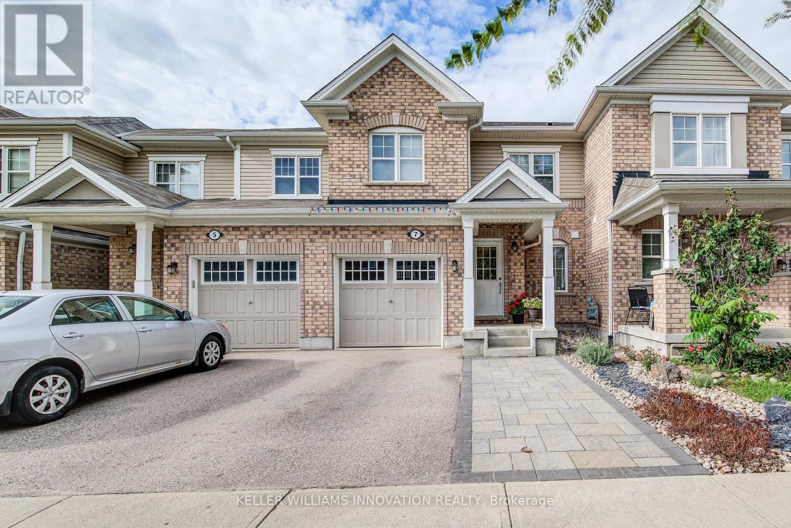- Houseful
- ON
- Kitchener
- Doon South
- 15 Cranbrook St
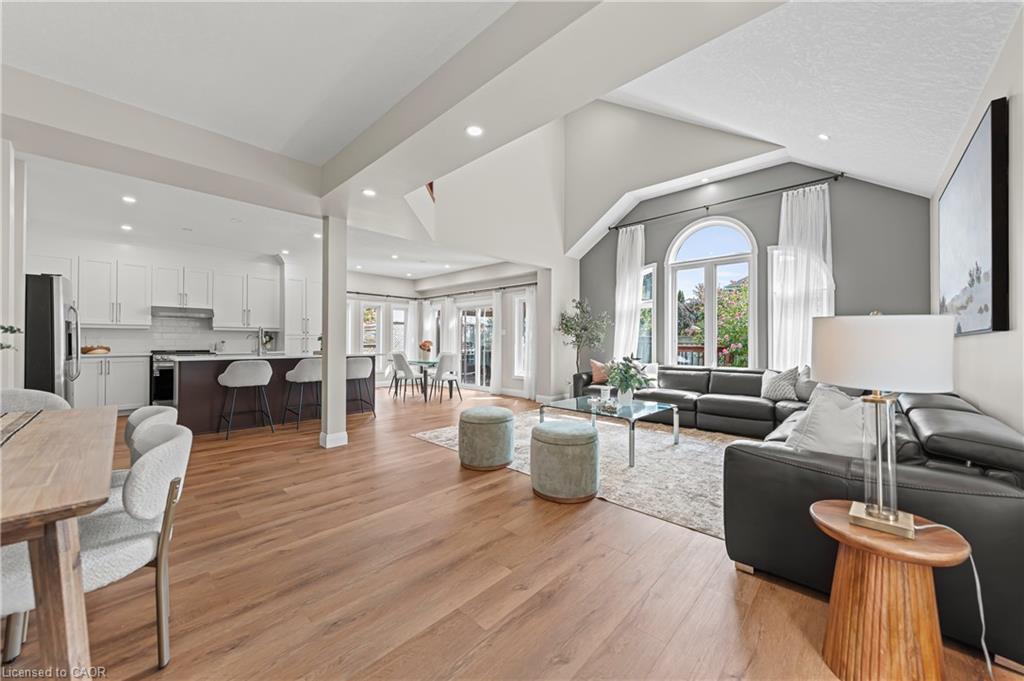
Highlights
Description
- Home value ($/Sqft)$403/Sqft
- Time on Housefulnew 5 hours
- Property typeResidential
- StyleTwo story
- Neighbourhood
- Median school Score
- Year built2006
- Garage spaces2
- Mortgage payment
Welcome to a residence where elegance meets modern living. This 4-bedroom, 3-bathroom home offers nearly 2,500 sq. ft. of thoughtfully designed space, enriched with soaring ceilings, refined finishes, and an abundance of natural light.The grand main floor sets the tone with 9-foot ceilings, a private office, and a breathtaking 18-foot family room that creates an airy, dramatic centrepiece for gatherings. The kitchen has been reimagined in 2025 with sleek quartz countertops, designer cabinetry, and premium appliances—including a brand-new stove—making it as functional as it is stunning. A sunlit dinnete area opens effortlessly to the newly re-stained party sized deck, perfect for seamless indoor-outdoor entertaining. Upstairs, four generously sized bedrooms provide serene retreats. The primary suite is complemented by hardwood floors and a spa-inspired bath, while additional bathrooms have been upgraded with quartz counters and contemporary fixtures. Every detail has been considered: no carpet throughout, with rich hardwood on the upper floor and luxury vinyl plank on the main, complemented by crisp new baseboards and fresh designer paint. Modern comforts extend throughout: Generating income Solar panels (2018, fully owned in 2023) for sustainable energy savings through 2038, Roof replaced in 2022 for peace of mind, Furnace and A/C serviced regularly, Water softener and reverse osmosis system (owned), Updated powder room and laundry with gas dryer, Rough-in for an additional bath in the spacious unfinished basement, offering limitless potential. This is more than a home—it’s a statement of style and sophistication, move-in ready and meticulously cared for. Every upgrade has been thoughtfully executed, creating a residence where luxury and practicality live in harmony.Perfectly situated with easy access to Highways 7/8 and 401, and close proximity to top-rated schools, parks, shopping centers, the upcoming new library, and essential amenities. Just Move-in and enjoy!
Home overview
- Cooling Central air
- Heat type Forced air, natural gas
- Pets allowed (y/n) No
- Sewer/ septic Sewer (municipal)
- Construction materials Brick, vinyl siding
- Foundation Poured concrete
- Roof Asphalt shing
- Exterior features Landscaped, lighting
- Fencing Full
- Other structures Shed(s)
- # garage spaces 2
- # parking spaces 4
- Has garage (y/n) Yes
- Parking desc Attached garage, garage door opener
- # full baths 2
- # half baths 1
- # total bathrooms 3.0
- # of above grade bedrooms 4
- # of rooms 14
- Appliances Water softener, dishwasher, dryer, refrigerator, stove, washer
- Has fireplace (y/n) Yes
- Interior features Central vacuum, auto garage door remote(s), built-in appliances, rough-in bath, solar owned, upgraded insulation
- County Waterloo
- Area 3 - kitchener west
- Water source Municipal
- Zoning description R4
- Lot desc Urban, near golf course, highway access, major highway, park, playground nearby, public transit, rec./community centre, schools, shopping nearby, trails
- Lot dimensions 40.1 x 118.32
- Approx lot size (range) 0 - 0.5
- Basement information Full, unfinished, sump pump
- Building size 2484
- Mls® # 40764047
- Property sub type Single family residence
- Status Active
- Virtual tour
- Tax year 2025
- Bedroom Second
Level: 2nd - Bathroom Second
Level: 2nd - Primary bedroom Second
Level: 2nd - Bedroom Second
Level: 2nd - Bedroom Second
Level: 2nd - Bathroom Second
Level: 2nd - Cold room Basement
Level: Basement - Bathroom Main
Level: Main - Office Main
Level: Main - Kitchen Main
Level: Main - Laundry Main
Level: Main - Foyer Main
Level: Main - Living room Main
Level: Main - Dining room Main
Level: Main
- Listing type identifier Idx

$-2,666
/ Month

