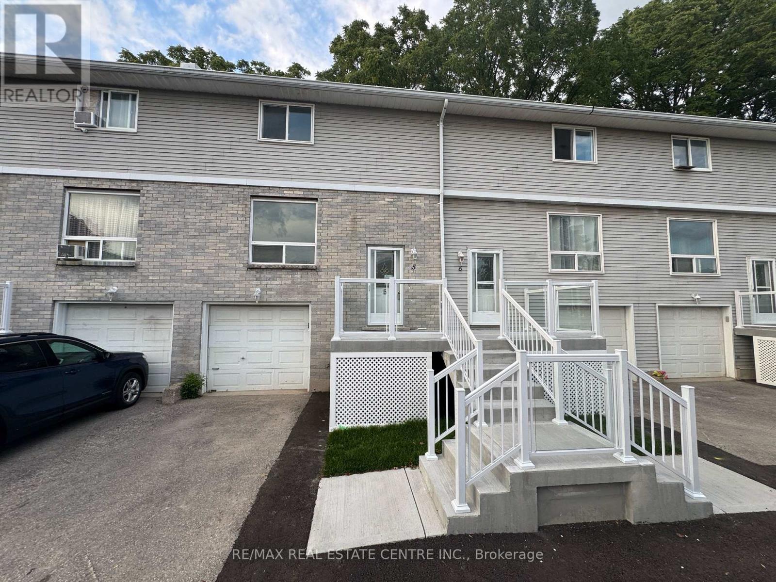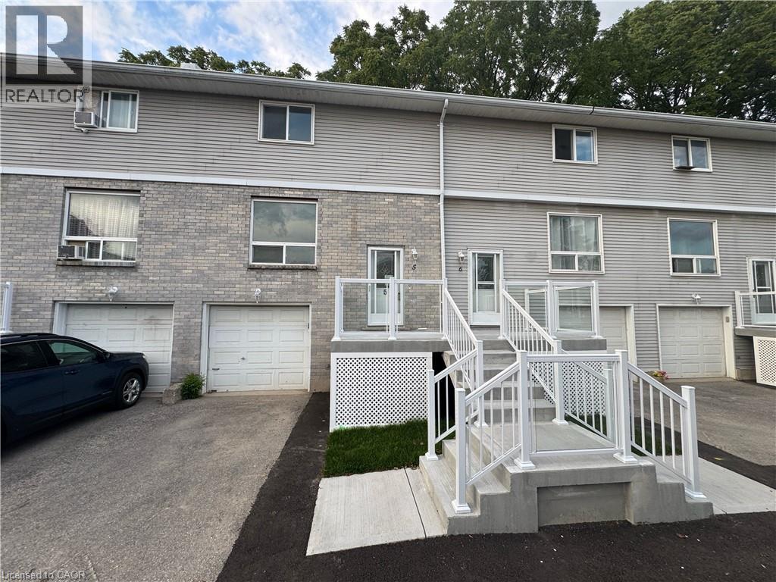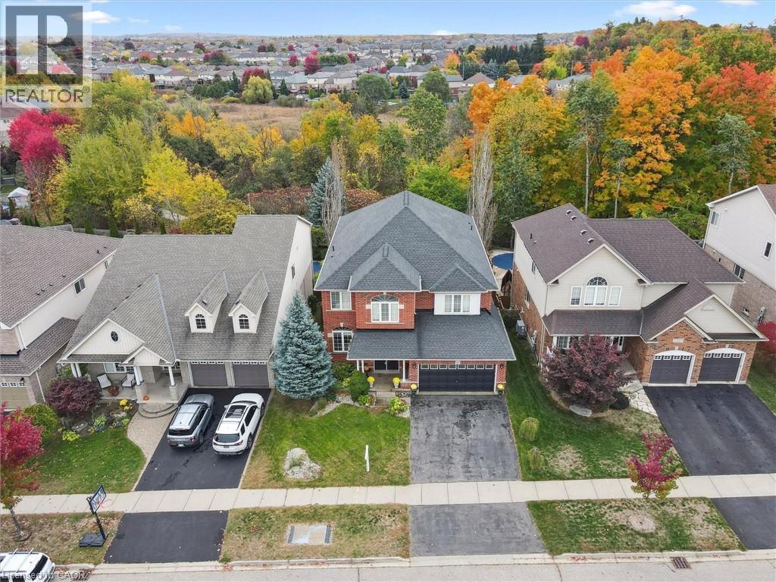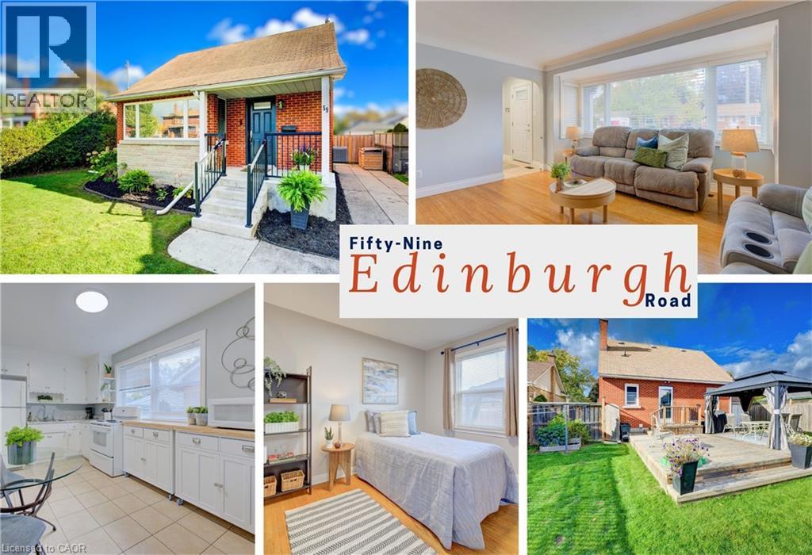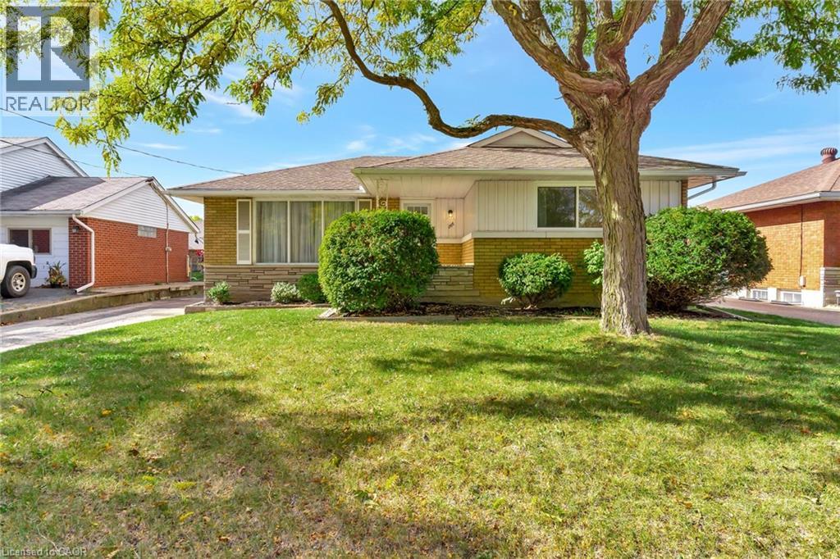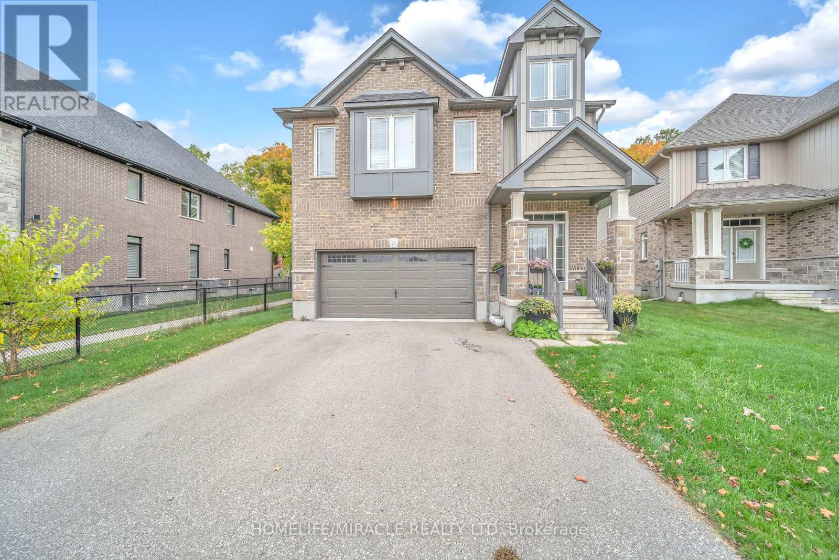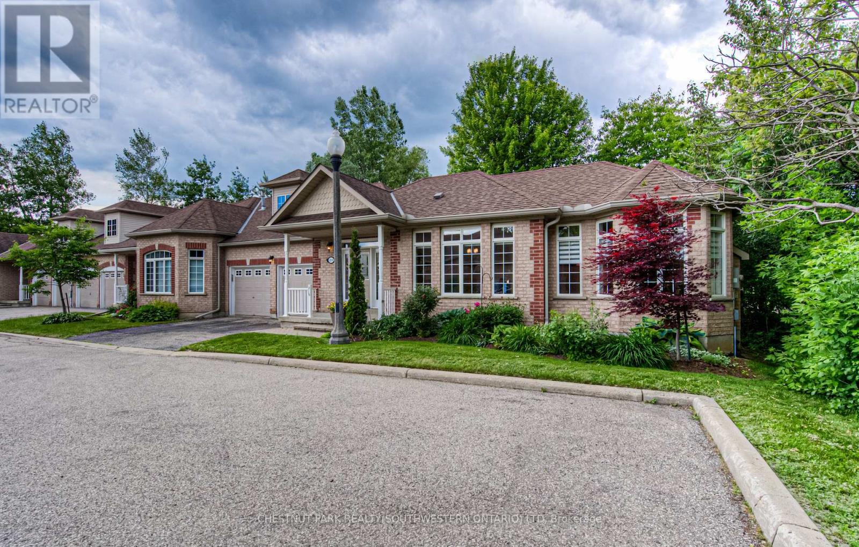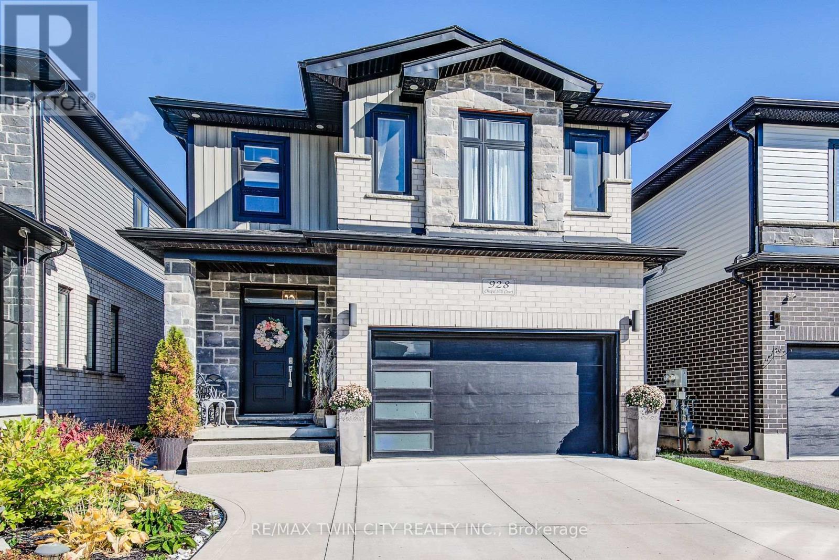- Houseful
- ON
- Kitchener
- Pioneer Tower West
- 15 Marquette Dr
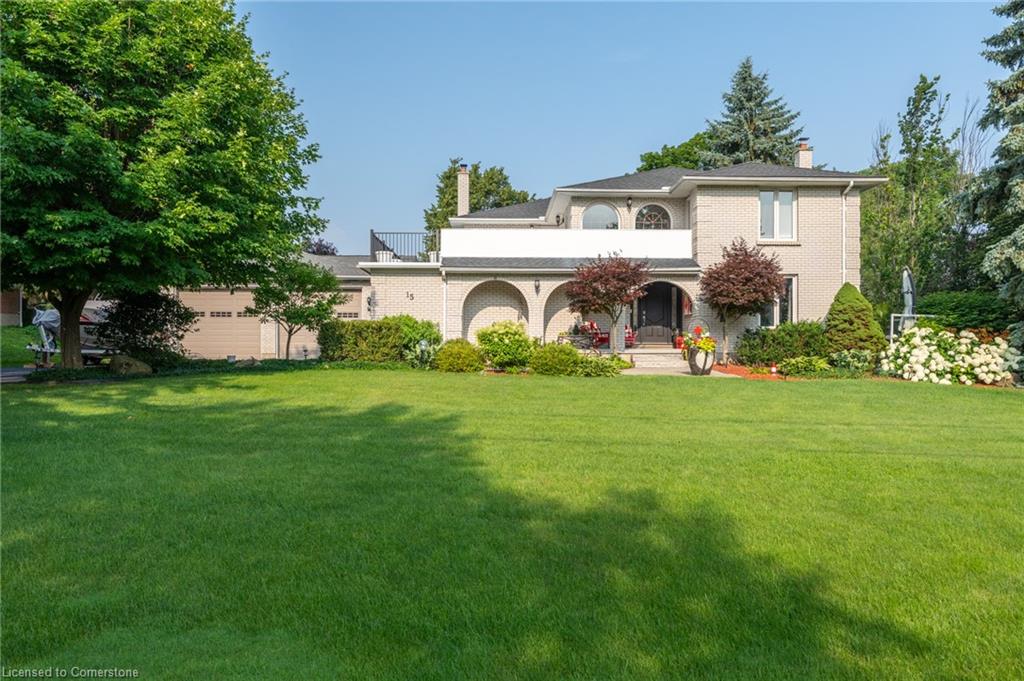
Highlights
Description
- Home value ($/Sqft)$402/Sqft
- Time on Houseful97 days
- Property typeResidential
- StyleTwo story
- Neighbourhood
- Median school Score
- Lot size0.70 Acre
- Year built1985
- Garage spaces6
- Mortgage payment
Welcome to 15 Marquette Drive, in Kitchener, ON. Looking to own a large 0.70 Acres in one of Kitchener's most sought-after neighbourhoods? Are you looking for a massive 1789 sqft detached shop with 10ft x 12ft tall bay doors, a 100amp service (120v and 220v), and a separate gas furnace? Maybe you are looking for a backyard with room to grow, invest, and enjoy privacy with a 12 x 12 fully insulated sunroom. 15 Marquette is the perfect home for you if you're looking for over 6 garage spaces, ample storage, and a well-maintained home that you can move right into. Enjoy over 4,500sqft of total living space, a custom-built kitchen, large dining room and 4 large bedrooms. Upstairs, take advantage of recently renovated bathrooms with glass showers, new hardwood floors, and access to a second-storey balcony to enjoy your morning coffee or evening beverages. 15 Marquette Drive is perfect for entertaining with a variety of porches, a four-season sunroom, and a basement to host with a secret bar cabinet. Enjoy a sauna, separate entrance and the list can continue on.... The following upgrades have been completed. Roof (2015), New PVC Flat Roof (2025), Furnace and AC (2015), Driveway (2021), Garage Doors (2017), New Well (2010), Septic was pumped in 2023. RSA.
Home overview
- Cooling Central air
- Heat type Forced air, natural gas
- Pets allowed (y/n) No
- Sewer/ septic Septic tank
- Construction materials Brick
- Foundation Poured concrete
- Roof Asphalt shing
- Exterior features Balcony
- Other structures Gazebo, shed(s), workshop
- # garage spaces 6
- # parking spaces 16
- Has garage (y/n) Yes
- Parking desc Attached garage, detached garage, garage door opener, asphalt
- # full baths 3
- # half baths 1
- # total bathrooms 4.0
- # of above grade bedrooms 4
- # of rooms 16
- Appliances Bar fridge, water heater, water softener, dishwasher, dryer, gas stove, microwave, refrigerator, washer, wine cooler
- Has fireplace (y/n) Yes
- Laundry information In-suite
- Interior features Auto garage door remote(s), built-in appliances, ceiling fan(s), central vacuum, sauna, sewage pump, water treatment
- County Waterloo
- Area 3 - kitchener west
- Water body type River/stream
- Water source Drilled well
- Zoning description A
- Elementary school St. anne (jk-8), grand view ps (jk-7), william g davis ps (7-8)
- High school St. mary's ss, preston hs
- Lot desc Urban, rectangular, near golf course, highway access, major anchor, major highway, park, place of worship, school bus route, shopping nearby, trails
- Lot dimensions 134.75 x 197.62
- Water features River/stream
- Approx lot size (range) 0.5 - 1.99
- Lot size (acres) 0.7
- Basement information Walk-up access, full, finished, sump pump
- Building size 4482
- Mls® # 40751740
- Property sub type Single family residence
- Status Active
- Tax year 2025
- Bathroom Second
Level: 2nd - Second
Level: 2nd - Bedroom Second
Level: 2nd - Bedroom Second
Level: 2nd - Primary bedroom Second
Level: 2nd - Bedroom Second
Level: 2nd - Recreational room Basement
Level: Basement - Sauna Basement
Level: Basement - Bathroom Basement
Level: Basement - Games room Basement
Level: Basement - Dining room Main
Level: Main - Kitchen Main
Level: Main - Family room Main
Level: Main - Living room Main
Level: Main - Dinette Main
Level: Main - Bathroom Main
Level: Main
- Listing type identifier Idx

$-4,800
/ Month

