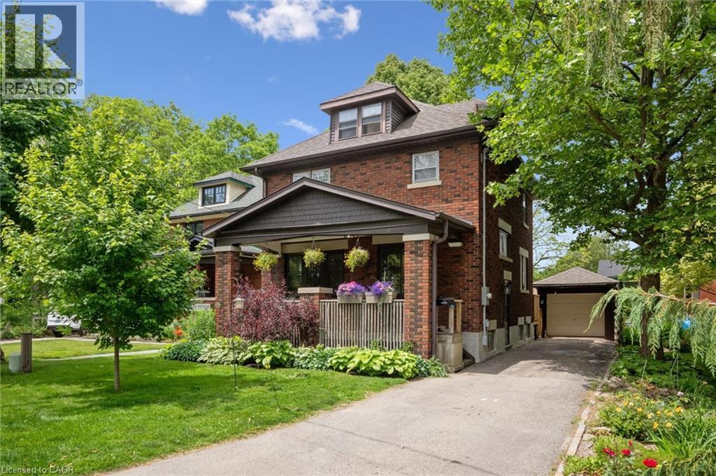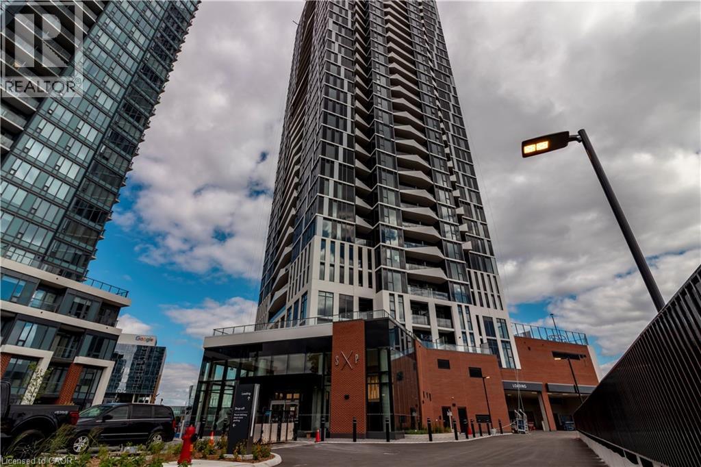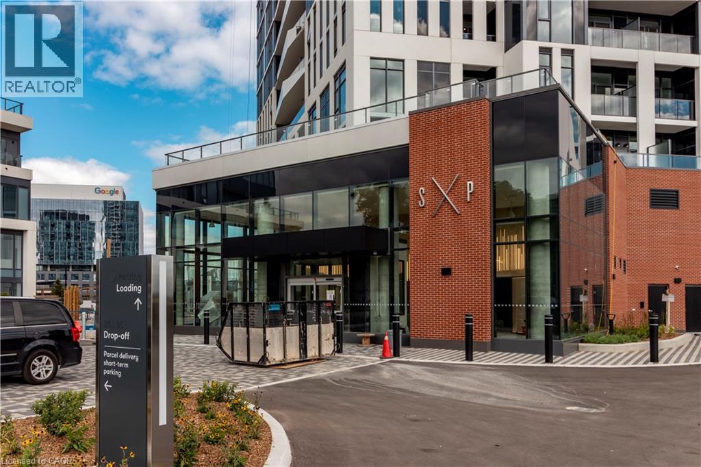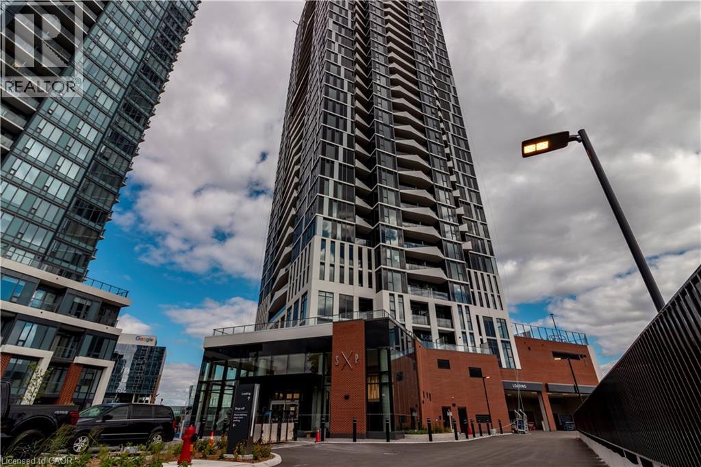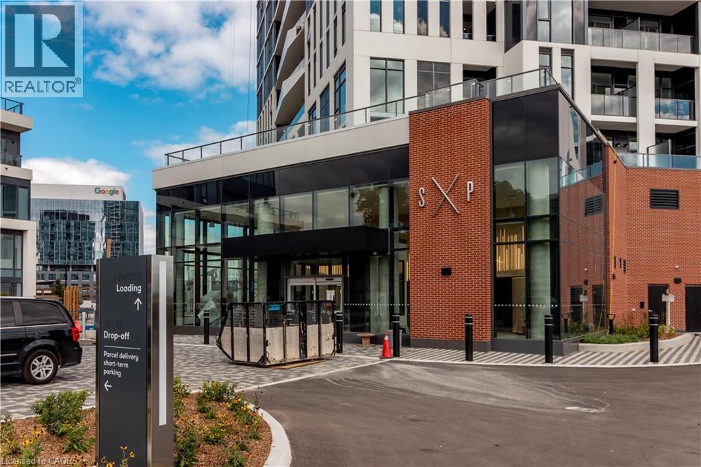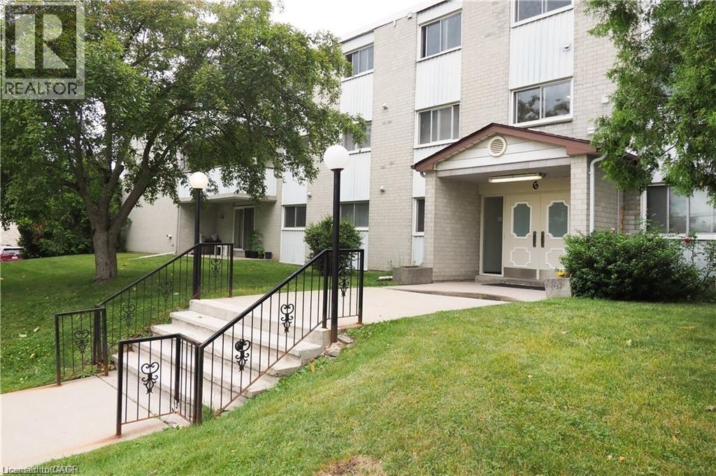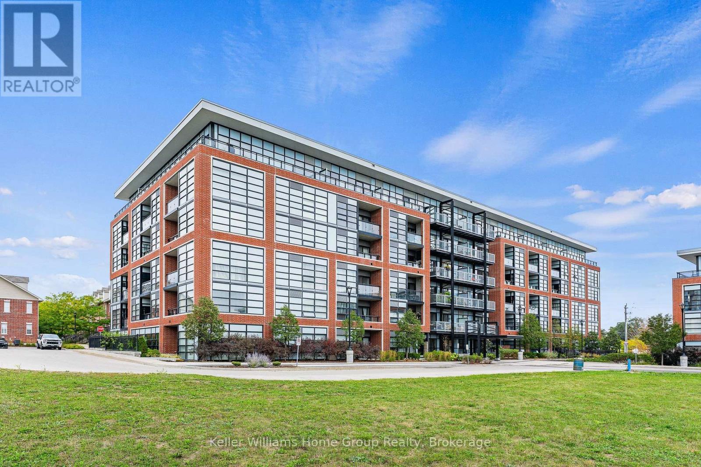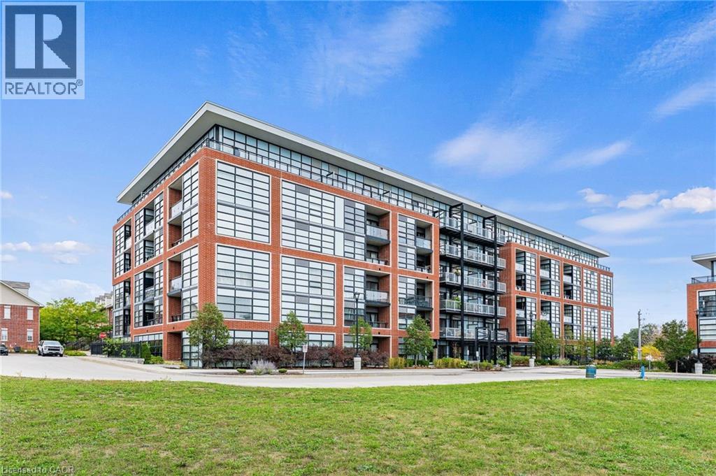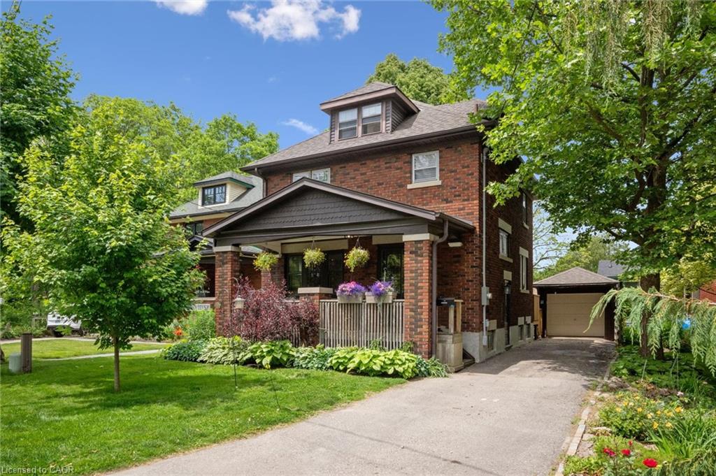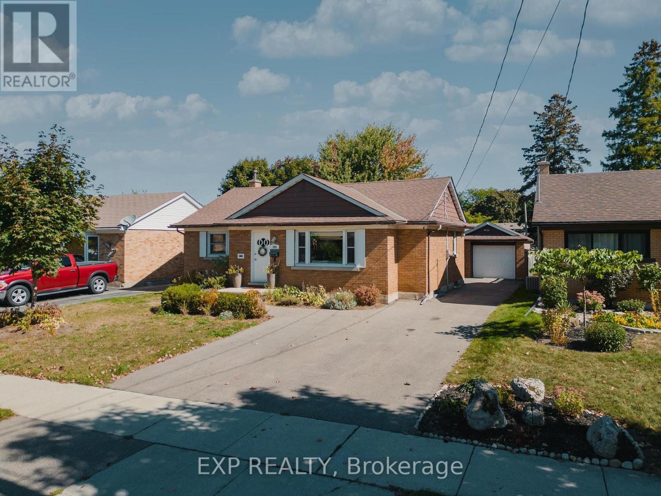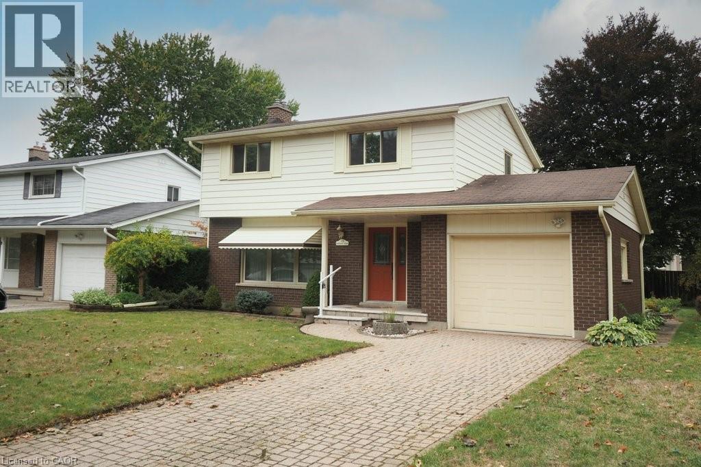
Highlights
This home is
8%
Time on Houseful
1 Hour
School rated
5.9/10
Kitchener
-0.13%
Description
- Home value ($/Sqft)$346/Sqft
- Time on Housefulnew 1 hour
- Property typeSingle family
- Style2 level
- Neighbourhood
- Median school Score
- Year built1966
- Mortgage payment
Don't miss this gem on one of Heritage Park's finest streets. With over $30000 of upgrades in the last year this family home is sure to please. These improvements include a new electrical panel, carpet, and a large 14'8 x 20'6 deck. New trim, interior doors and hardware, electrical receptacles, switches, lights and paint on two levels complete the recent upgrades. Hardwood floors highlight the bright main floor with sliders to a large deck and mature rear yard. The kitchen features a rotating corner shelf, pantry and third water line. Three large bedrooms have been completely updated. Available for immediate occupancy, make this your forever home. (id:63267)
Home overview
Amenities / Utilities
- Cooling Central air conditioning
- Heat source Natural gas
- Heat type Forced air
- Sewer/ septic Municipal sewage system
Exterior
- # total stories 2
- # parking spaces 3
- Has garage (y/n) Yes
Interior
- # full baths 1
- # half baths 1
- # total bathrooms 2.0
- # of above grade bedrooms 3
- Has fireplace (y/n) Yes
Location
- Community features Community centre
- Subdivision 224 - heritage park/rosemount
Overview
- Lot size (acres) 0.0
- Building size 2022
- Listing # 40772984
- Property sub type Single family residence
- Status Active
Rooms Information
metric
- Bathroom (# of pieces - 4) 2.413m X 2.108m
Level: 2nd - Primary bedroom 5.004m X 3.734m
Level: 2nd - Bedroom 3.099m X 3.175m
Level: 2nd - Bedroom 4.394m X 3.2m
Level: 2nd - Utility 2.616m X 2.896m
Level: Basement - Cold room 2.819m X 1.321m
Level: Basement - Recreational room 7.976m X 3.353m
Level: Basement - Laundry 4.293m X 2.794m
Level: Basement - Dining room 2.946m X 3.073m
Level: Main - Living room 5.207m X 3.378m
Level: Main - Kitchen 3.683m X 2.921m
Level: Main - Bathroom (# of pieces - 2) 1.219m X 1.803m
Level: Main - Foyer 1.702m X 3.404m
Level: Main
SOA_HOUSEKEEPING_ATTRS
- Listing source url Https://www.realtor.ca/real-estate/28913538/15-niagara-road-kitchener
- Listing type identifier Idx
The Home Overview listing data and Property Description above are provided by the Canadian Real Estate Association (CREA). All other information is provided by Houseful and its affiliates.

Lock your rate with RBC pre-approval
Mortgage rate is for illustrative purposes only. Please check RBC.com/mortgages for the current mortgage rates
$-1,866
/ Month25 Years fixed, 20% down payment, % interest
$
$
$
%
$
%

Schedule a viewing
No obligation or purchase necessary, cancel at any time
Nearby Homes
Real estate & homes for sale nearby

