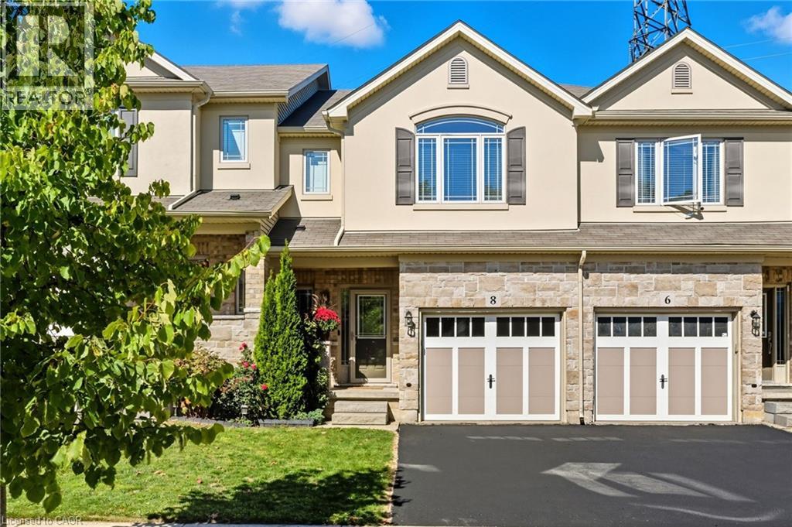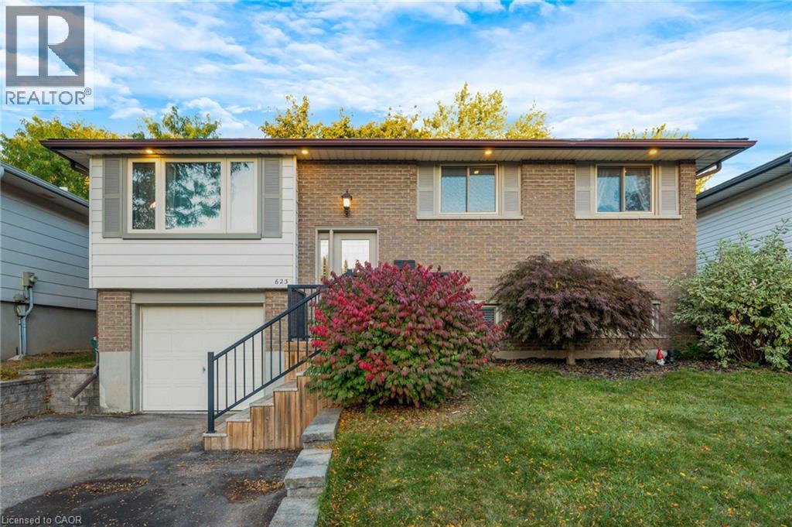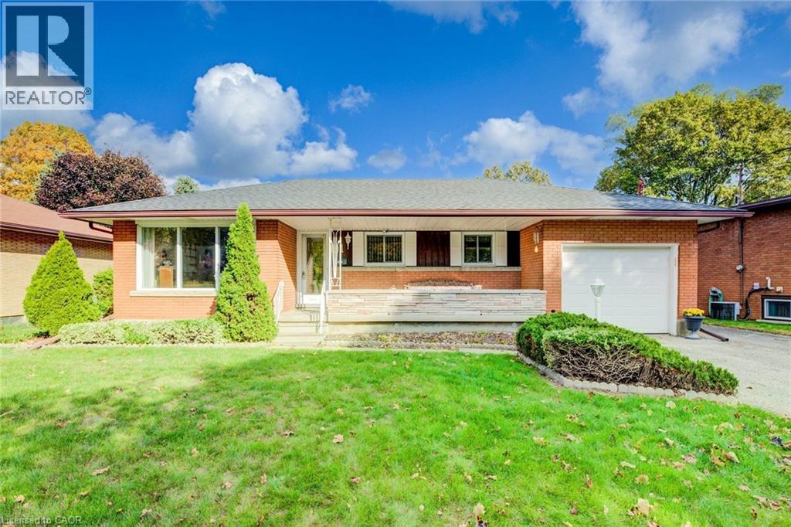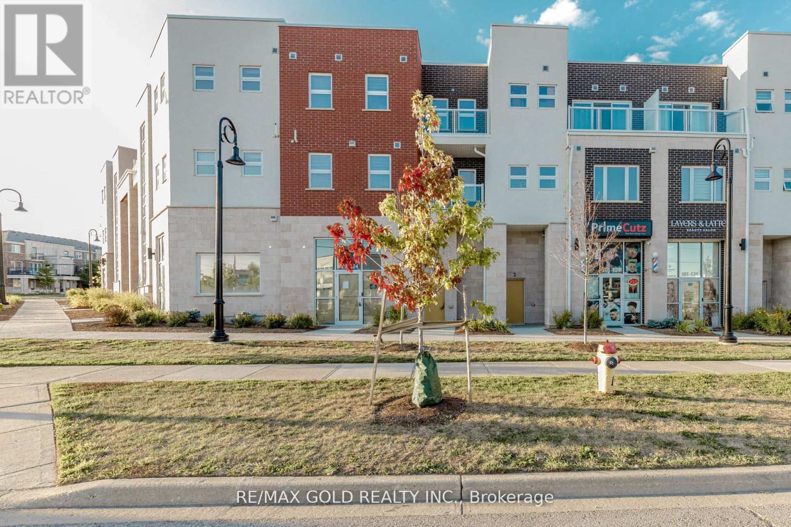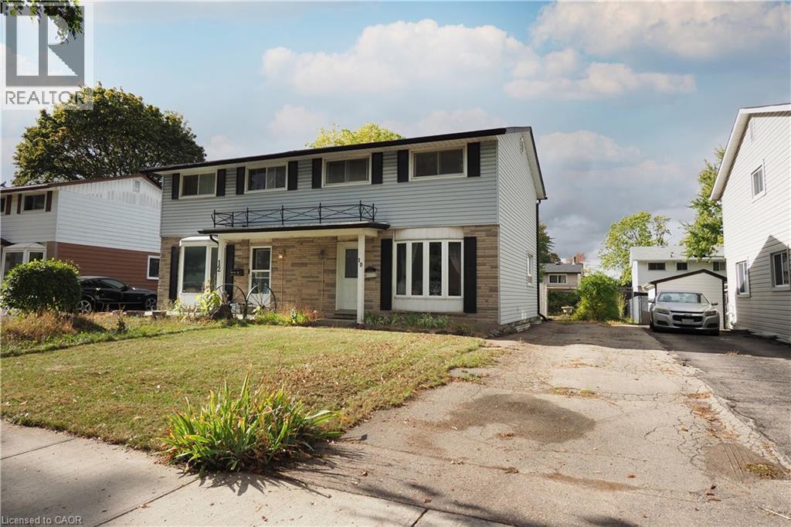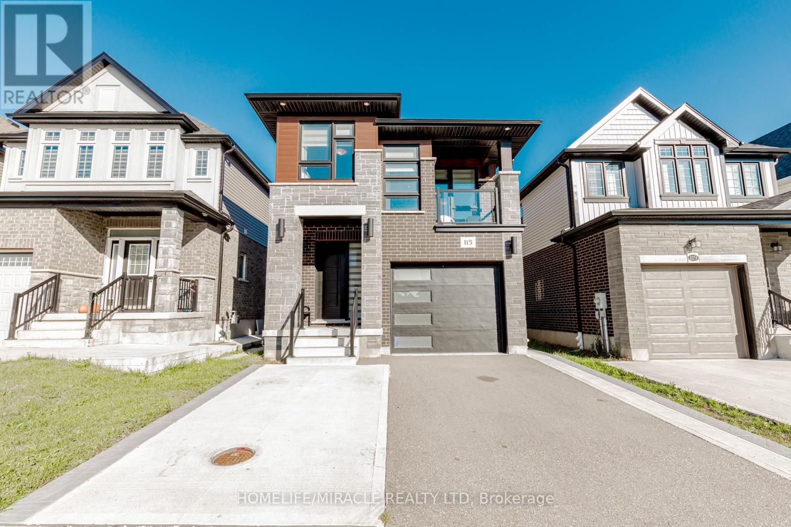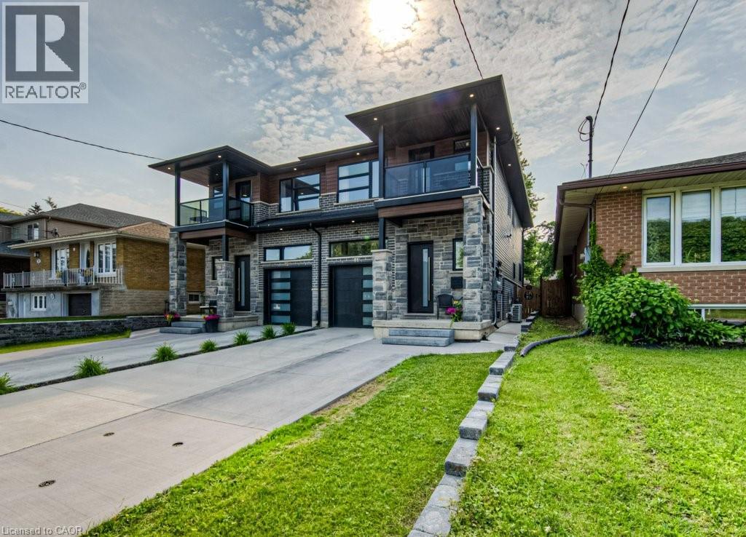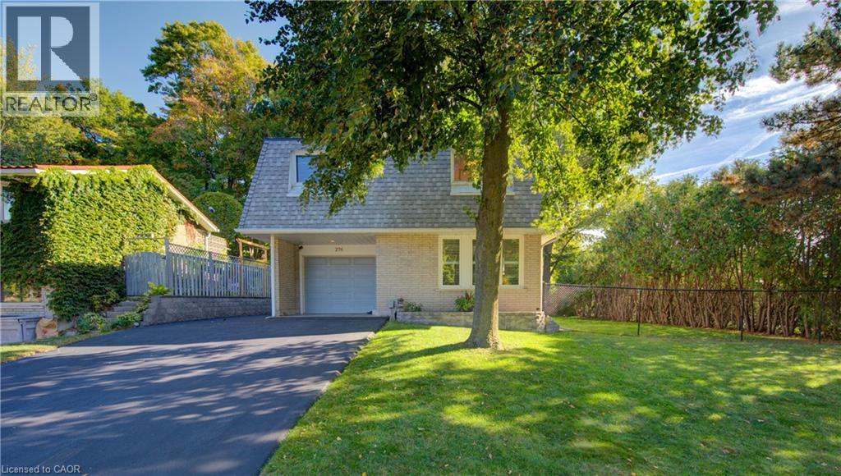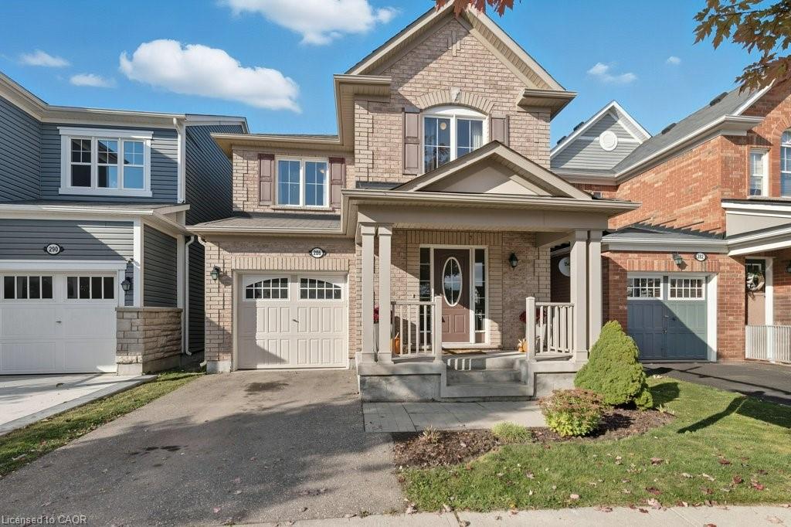- Houseful
- ON
- Kitchener
- Doon South
- 15 Stauffer Woods Trail Unit A4
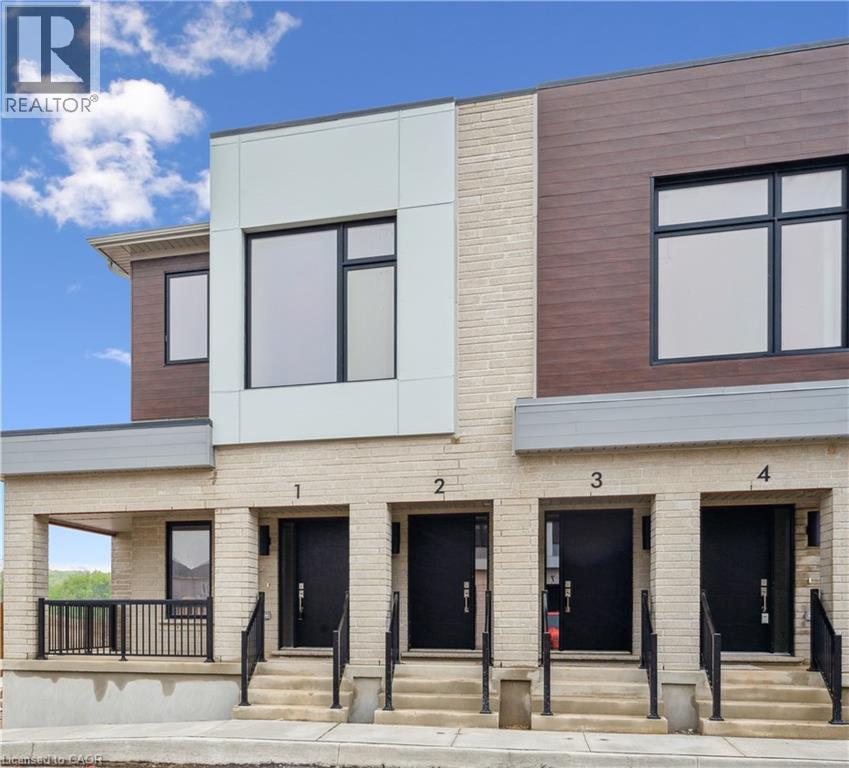
15 Stauffer Woods Trail Unit A4
15 Stauffer Woods Trail Unit A4
Highlights
Description
- Home value ($/Sqft)$347/Sqft
- Time on Housefulnew 5 hours
- Property typeSingle family
- Neighbourhood
- Median school Score
- Mortgage payment
This gorgeous 3 bedroom, 2 and a half bath condo is brand new and ready to close with no occupancy fees! You will love the finishes, all chosen by the builder's design team. The open-concept main floor seamlessly connects the kitchen, dining area and great room. Sliders lead to a large, partially covered deck. There's a private storage room near the front door - perfect for bikes etc. Upstairs are 3 bedrooms, an upper level family room, a laundry room and two bathrooms. The primary bedroom offers a private balcony, a 3-piece ensuite bath and two large closets. Condo fee includes internet, exterior maintenance and snow removal. Appliances included! One surface parking space. Excellent location in a sought-after neighbourhood, Harvest Park in Doon South - near Hwy 401 access, Conestoga College and beautiful walking trails. SALES CENTRE LOCATED at 158 Shaded Cr Dr in Kitchener - open Monday to Wednesday, 4-7 pm and Saturday, Sunday 1-5 pm. (id:63267)
Home overview
- Cooling Central air conditioning
- Heat source Natural gas
- Heat type Forced air
- Sewer/ septic Municipal sewage system
- # parking spaces 1
- # full baths 2
- # half baths 1
- # total bathrooms 3.0
- # of above grade bedrooms 3
- Subdivision 335 - pioneer park/doon/wyldwoods
- Lot size (acres) 0.0
- Building size 1729
- Listing # 40778495
- Property sub type Single family residence
- Status Active
- Laundry Measurements not available
Level: 2nd - Bathroom (# of pieces - 4) Measurements not available
Level: 2nd - Bedroom 3.175m X 2.921m
Level: 2nd - Primary bedroom 3.988m X 3.2m
Level: 2nd - Family room 3.759m X 3.048m
Level: 2nd - Bedroom 3.658m X 2.921m
Level: 2nd - Bathroom (# of pieces - 3) Measurements not available
Level: 2nd - Dinette 3.658m X 2.489m
Level: Main - Storage Measurements not available
Level: Main - Kitchen 4.293m X 2.946m
Level: Main - Bathroom (# of pieces - 2) Measurements not available
Level: Main - Foyer Measurements not available
Level: Main - Great room 8.001m X 3.175m
Level: Main - Utility Measurements not available
Level: Main
- Listing source url Https://www.realtor.ca/real-estate/28992984/15-stauffer-woods-trail-unit-a4-kitchener
- Listing type identifier Idx

$-1,125
/ Month

