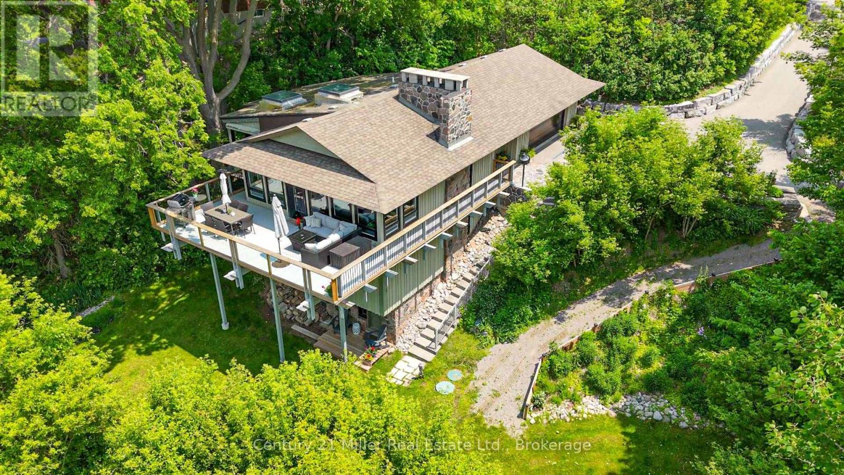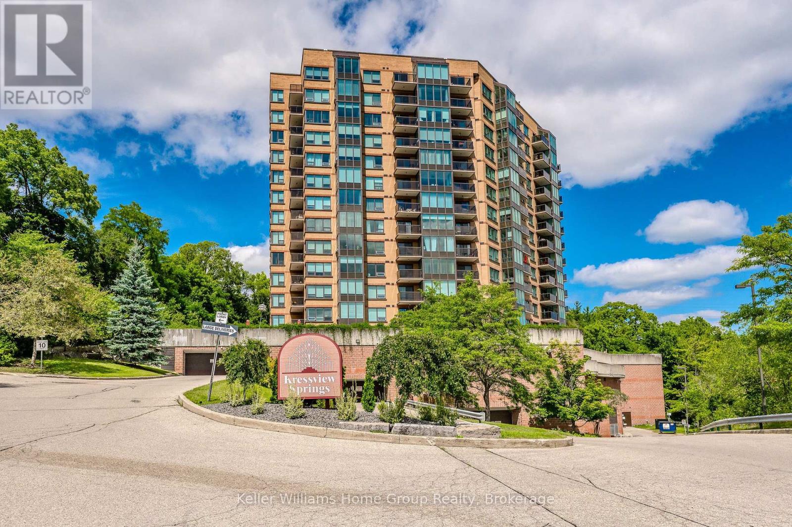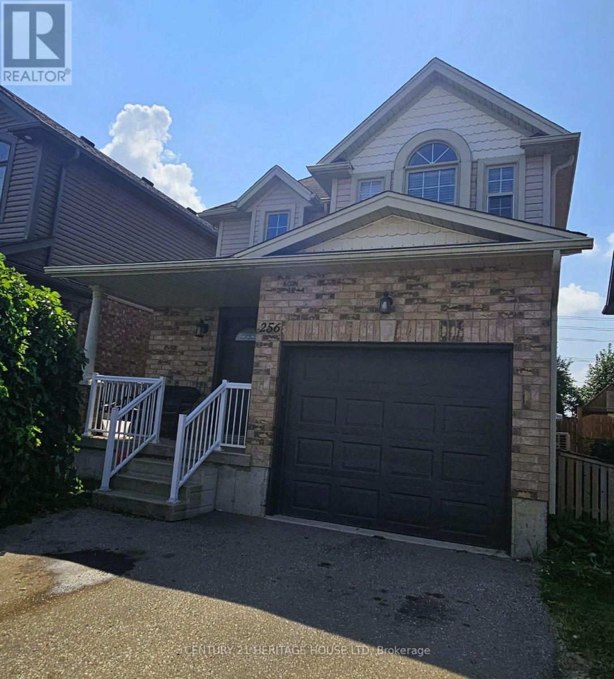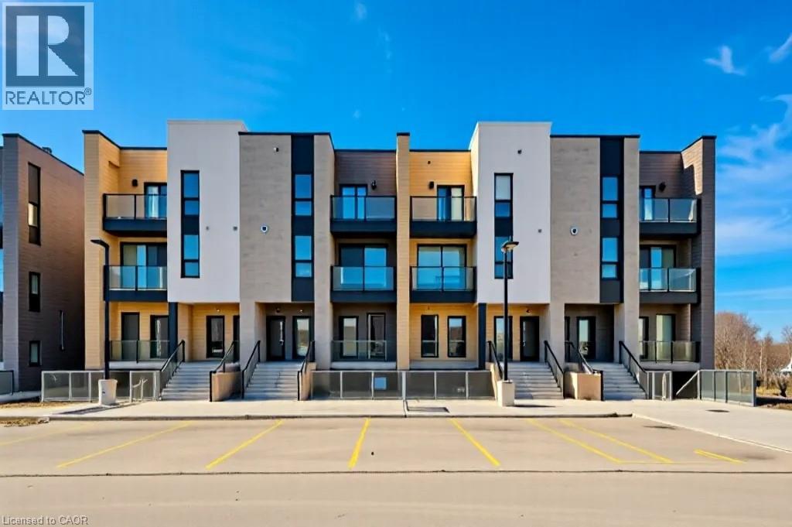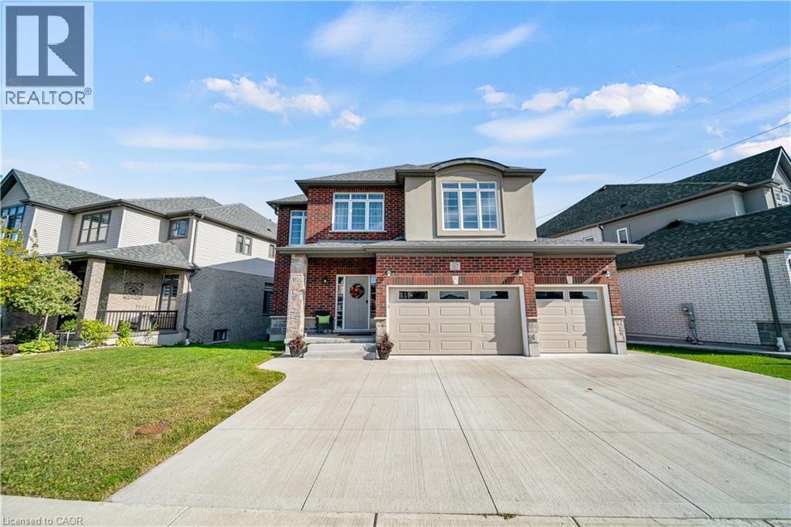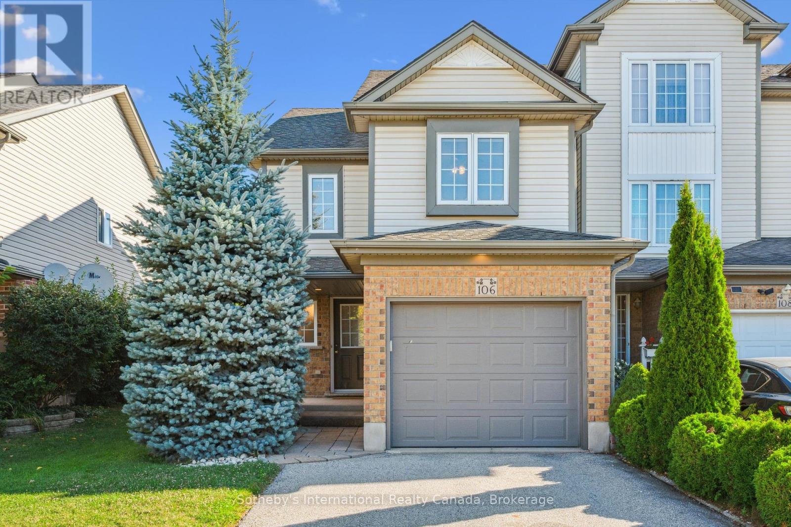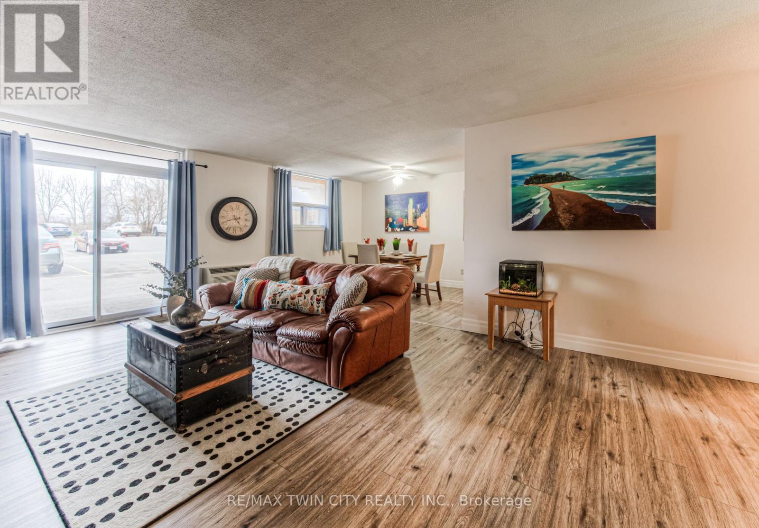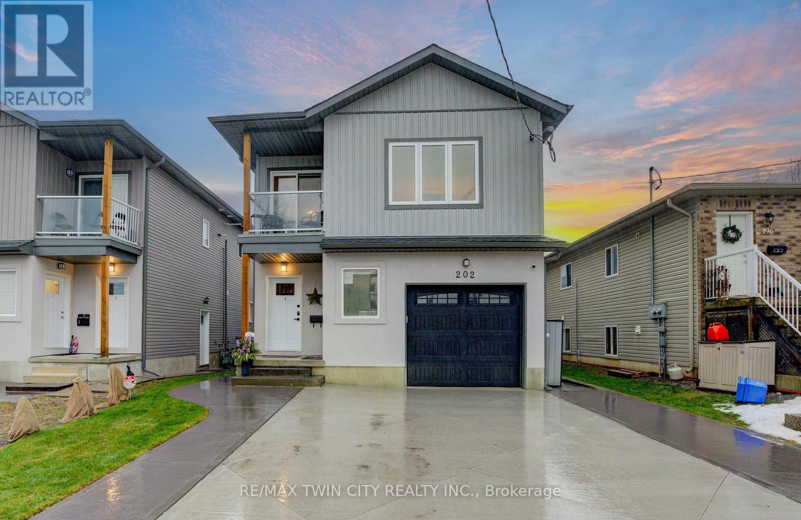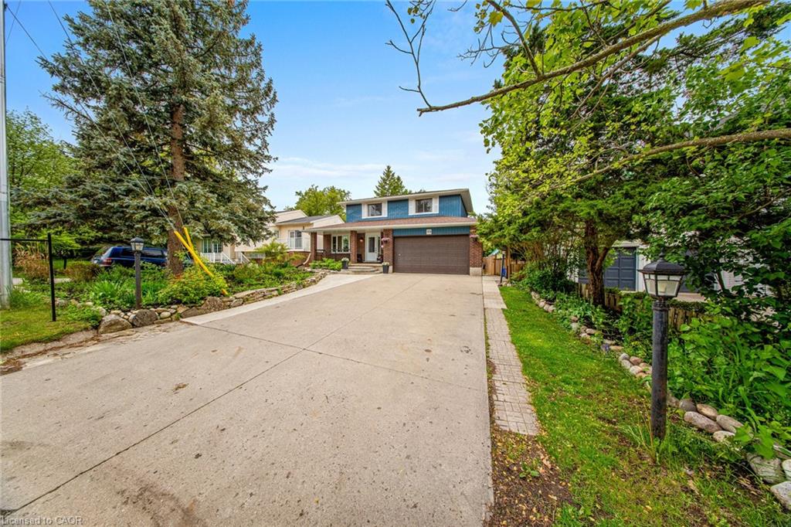- Houseful
- ON
- Kitchener
- Doon South
- 15 Stauffer Woods Trail Unit D13
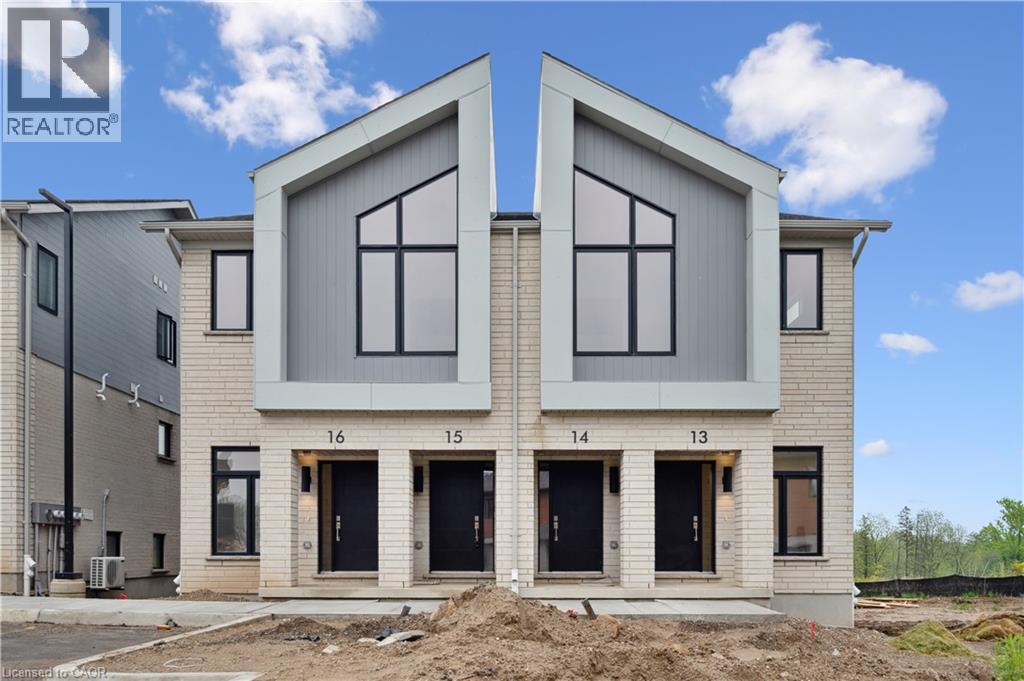
15 Stauffer Woods Trail Unit D13
15 Stauffer Woods Trail Unit D13
Highlights
Description
- Home value ($/Sqft)$356/Sqft
- Time on Houseful92 days
- Property typeSingle family
- Style2 level
- Neighbourhood
- Median school Score
- Mortgage payment
Brand new, ready now, and available for a quick closing, this gorgeous 3 bedroom, 2.5 bath home backs onto greenspace in sought-after Harvest Park in Doon South. The kitchen is sure to impress with plenty of white cabinetry, a large island, quartz countertops, and stainless appliances. The great room is of very generous proportions and sliders from the dining area lead to a spacious deck with a view over pond and trees beyond. On the way to the upper level, you'll love the bonus lounge that is the perfect spot for a family room or home office. Upstairs are 3 bedrooms plus a laundry room. The primary suite features a second, private balcony looking over that beautiful greenspace, a 3 piece bath and lots of closet space. A main 4 piece bath completes this level. One surface parking space. Condo fees include building and grounds maintenance as well as High Speed Internet. This is an excellent location - near Hwy 401 access, Conestoga College and beautiful walking trails. SALES CENTRE LOCATED at 154 Shaded Cr Dr in Kitchener - open Monday to Wednesday, 4-7 pm and Saturday, Sunday 1-5 pm. 0 developments charges, 5 appliances included and no occupancy fees as this condo has registered. (id:63267)
Home overview
- Cooling Central air conditioning
- Heat source Natural gas
- Heat type Forced air
- Sewer/ septic Municipal sewage system
- # total stories 2
- # parking spaces 1
- # full baths 2
- # half baths 1
- # total bathrooms 3.0
- # of above grade bedrooms 3
- Subdivision 335 - pioneer park/doon/wyldwoods
- Lot size (acres) 0.0
- Building size 1729
- Listing # 40734391
- Property sub type Single family residence
- Status Active
- Family room 3.759m X 3.048m
Level: 2nd - Bathroom (# of pieces - 3) Measurements not available
Level: 2nd - Bedroom 3.886m X 2.921m
Level: 2nd - Bedroom 3.175m X 2.921m
Level: 2nd - Primary bedroom 3.988m X 3.2m
Level: 2nd - Bathroom (# of pieces - 4) Measurements not available
Level: 2nd - Laundry Measurements not available
Level: 2nd - Kitchen 4.293m X 2.946m
Level: Main - Foyer Measurements not available
Level: Main - Great room 8.001m X 3.175m
Level: Main - Dinette 3.658m X 2.489m
Level: Main - Storage Measurements not available
Level: Main - Bathroom (# of pieces - 2) Measurements not available
Level: Main - Utility Measurements not available
Level: Main
- Listing source url Https://www.realtor.ca/real-estate/28413014/15-stauffer-woods-trail-unit-d13-kitchener
- Listing type identifier Idx

$-1,166
/ Month

