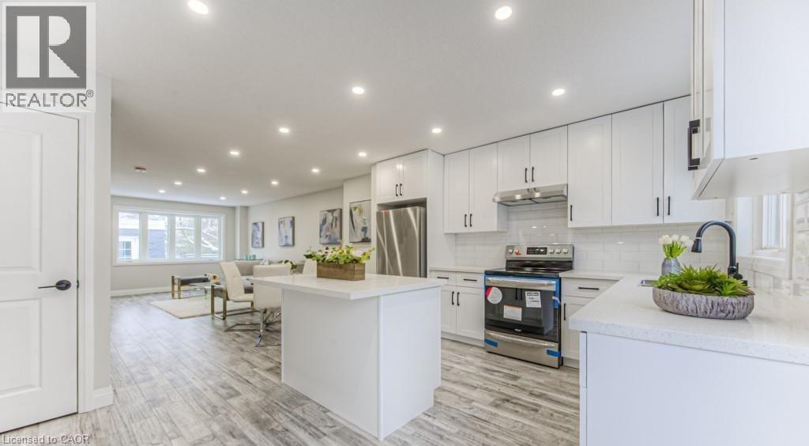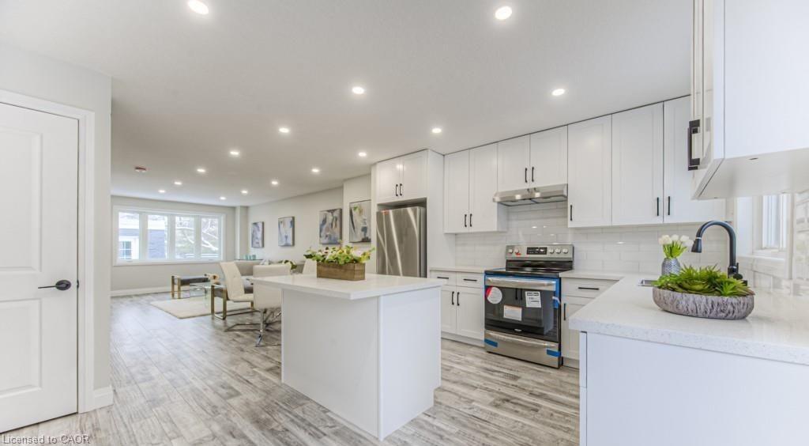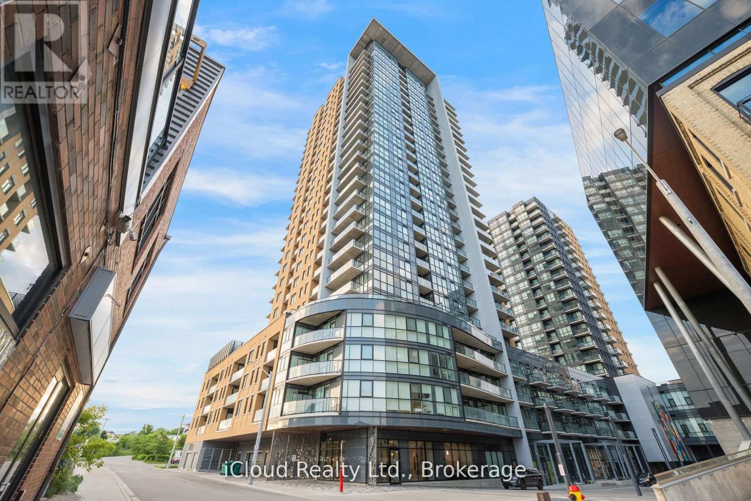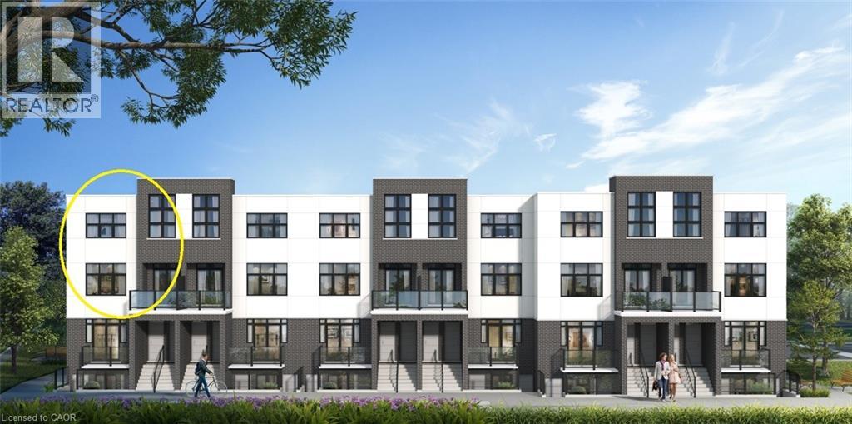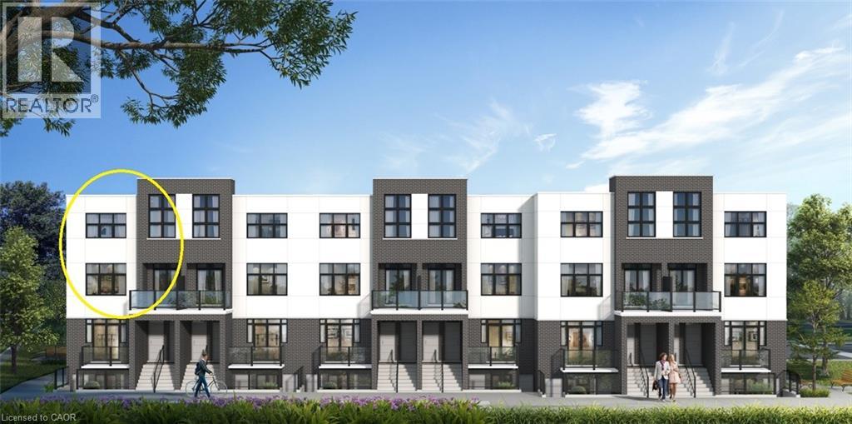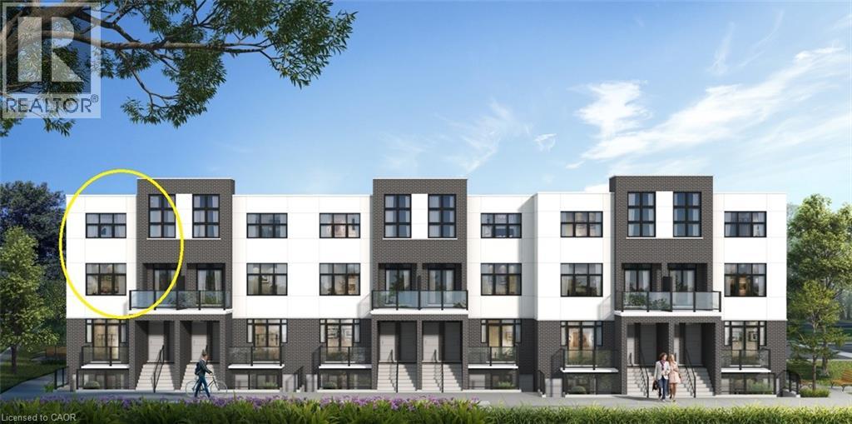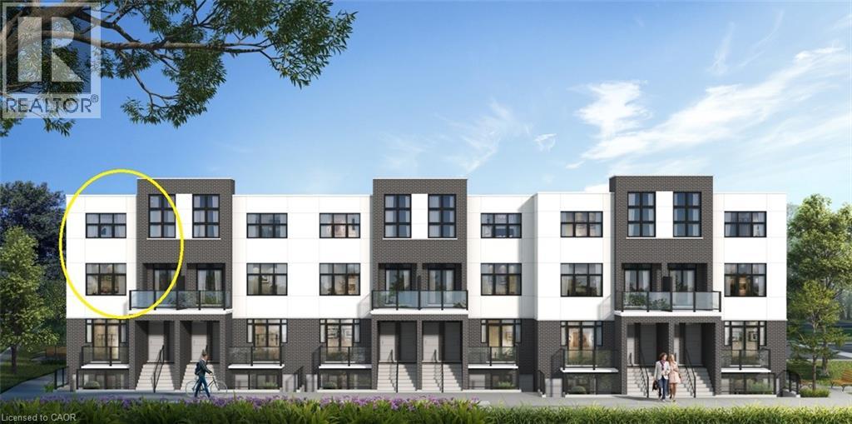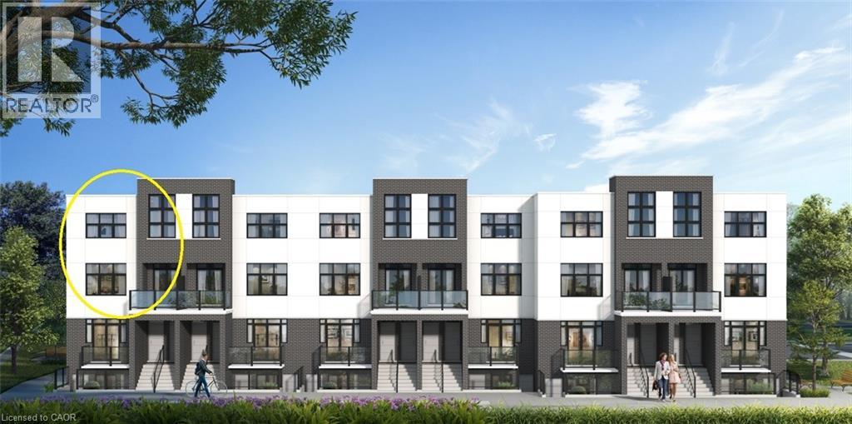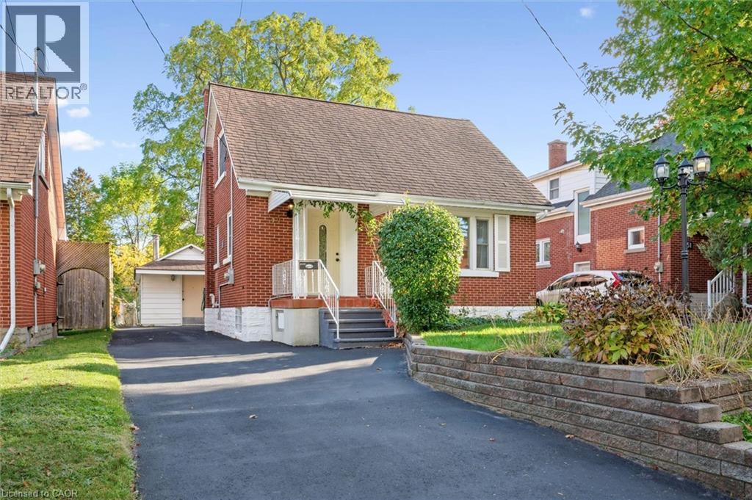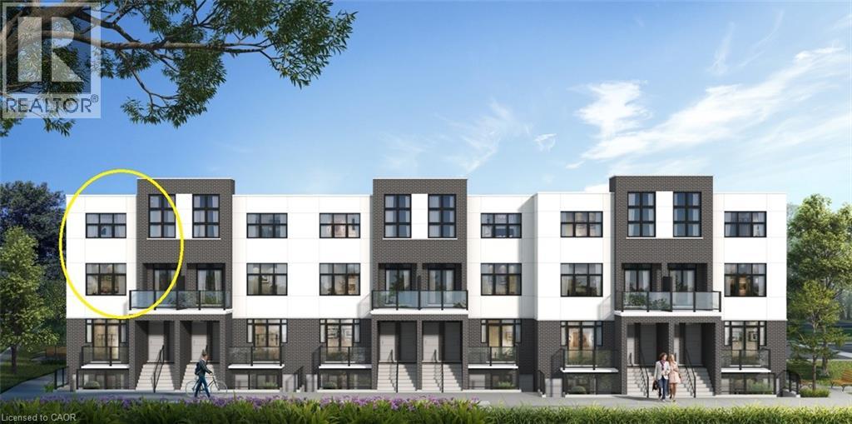- Houseful
- ON
- Kitchener
- Forest Hill
- 152 Overlea Dr
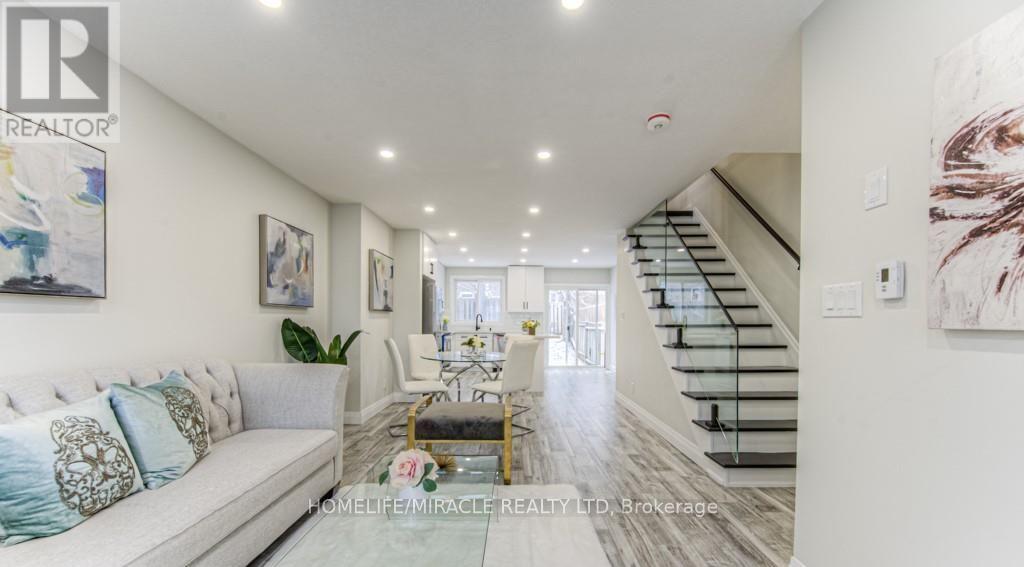
Highlights
Description
- Time on Housefulnew 7 hours
- Property typeSingle family
- Neighbourhood
- Median school Score
- Mortgage payment
Stunning Fully Renovated Semi-Detached in Prime Forest Hill Location! Welcome to this beautifully updated 2-storey semi-detached home, offering turnkey living in one of Forest Hill's most sought-after neighbourhoods. Renovated top to bottom, this home seamlessly blends modern design with functional living spaces-ideal for families, professionals, or investors.? Main Features: Bright, open-concept main floor with large brand-new windows flooding the space with natural light Engineered laminate flooring throughout - stylish, durable, and carpet-free Smooth ceilings with recessed LED pot lights Freshly painted in neutral tones, ready for your personal touch Spacious living and dining areas, perfect for entertaining Modern kitchen featuring: Ample white shaker-style cabinetry Sleek quartz countertops & central island Brand new stainless steel appliances??? Second Level: Three generously sized bedrooms with large closets Convenient second-floor laundry room Beautiful 4-piece main bathroom with contemporary finishes Elegant glass staircase railing adds a modern touch?? Basement: Fully finished with a stylish 3-piece bathroom Utility/storage room for added convenience?? Exterior: Fully fenced backyard, perfect for pets, kids, or entertaining Private outdoor space with low-maintenance landscaping?? Prime Location: Located in the heart of Forest Hill, just minutes to: Top-rated schools Parks & community centres Shopping, dining & daily amenities Major highways and public transit for easy commuting Enjoy peace of mind with a completely updated, carpet-free home in a family-friendly neighbourhood. This is the one you've been waiting for! (id:63267)
Home overview
- Cooling Central air conditioning
- Heat source Natural gas
- Heat type Forced air
- Sewer/ septic Sanitary sewer
- # total stories 2
- # parking spaces 3
- Has garage (y/n) Yes
- # full baths 2
- # half baths 1
- # total bathrooms 3.0
- # of above grade bedrooms 3
- Lot size (acres) 0.0
- Listing # X12469721
- Property sub type Single family residence
- Status Active
- 3rd bedroom 2.64m X 3.05m
Level: 2nd - Bedroom 4.65m X 3.4m
Level: 2nd - 2nd bedroom 2.84m X 3.61m
Level: 2nd - Recreational room / games room 4.37m X 7.8m
Level: Basement - Bathroom Measurements not available
Level: Basement - Utility 2.34m X 2.39m
Level: Basement - Bathroom Measurements not available
Level: Main - Dining room 3.48m X 2.79m
Level: Main - Living room 3.56m X 3.99m
Level: Main - Kitchen 4.52m X 3.71m
Level: Main - Bathroom Measurements not available
Level: Upper
- Listing source url Https://www.realtor.ca/real-estate/29005711/152-overlea-drive-kitchener
- Listing type identifier Idx

$-1,933
/ Month

