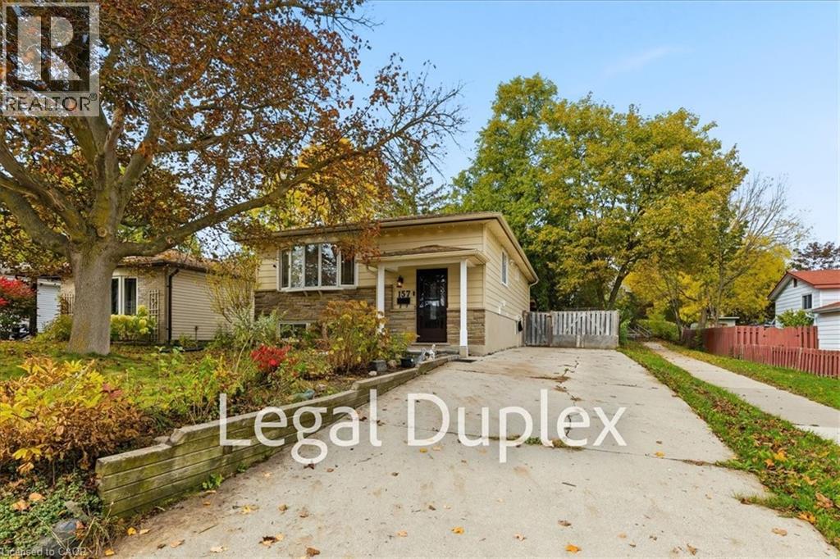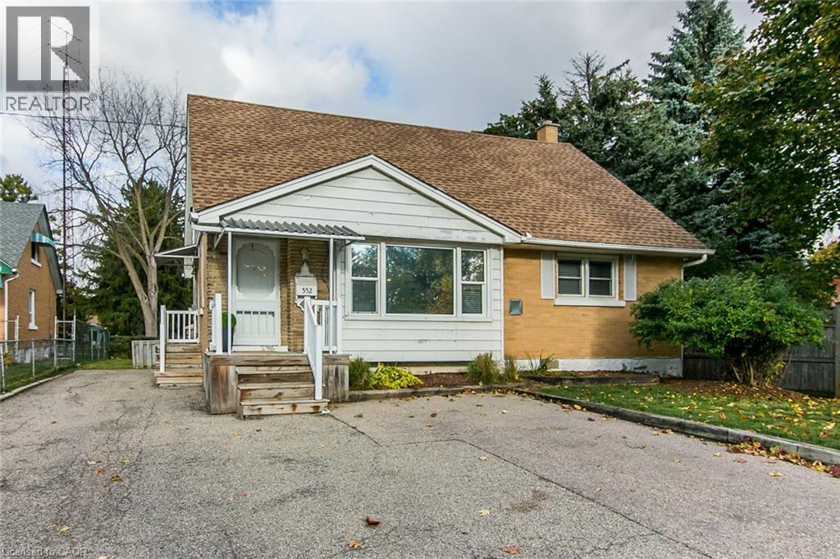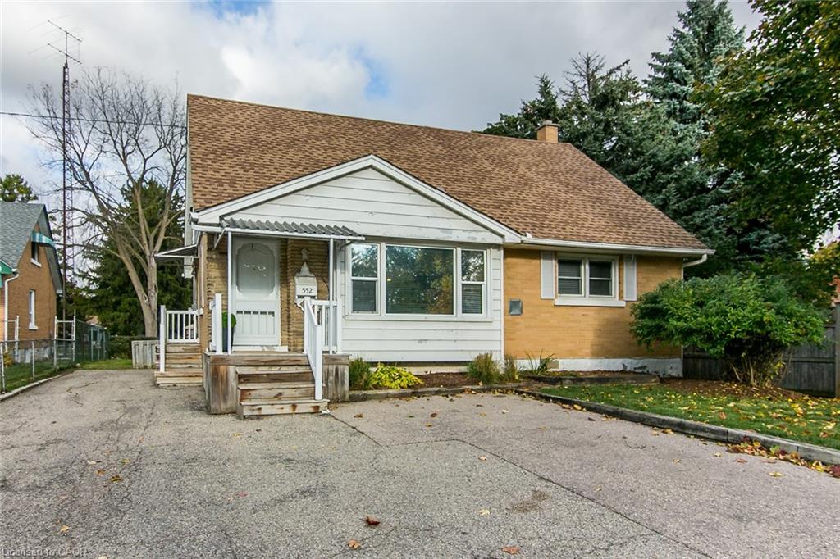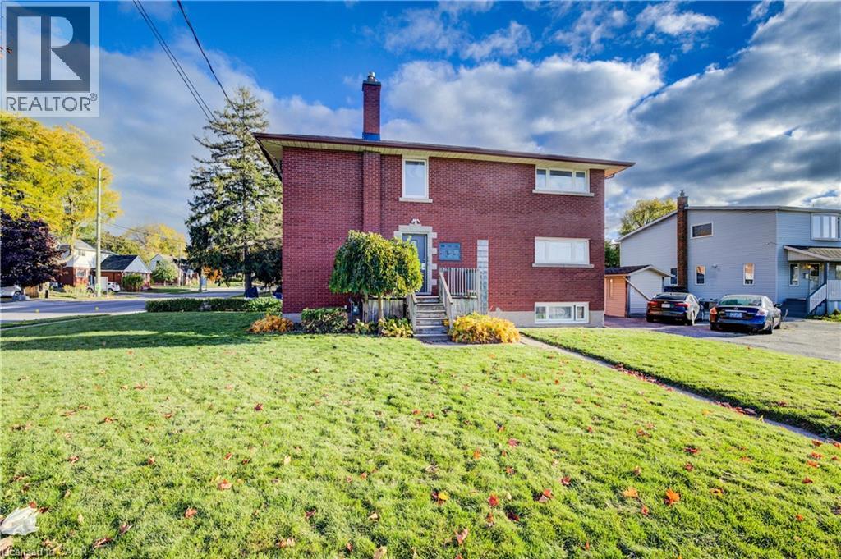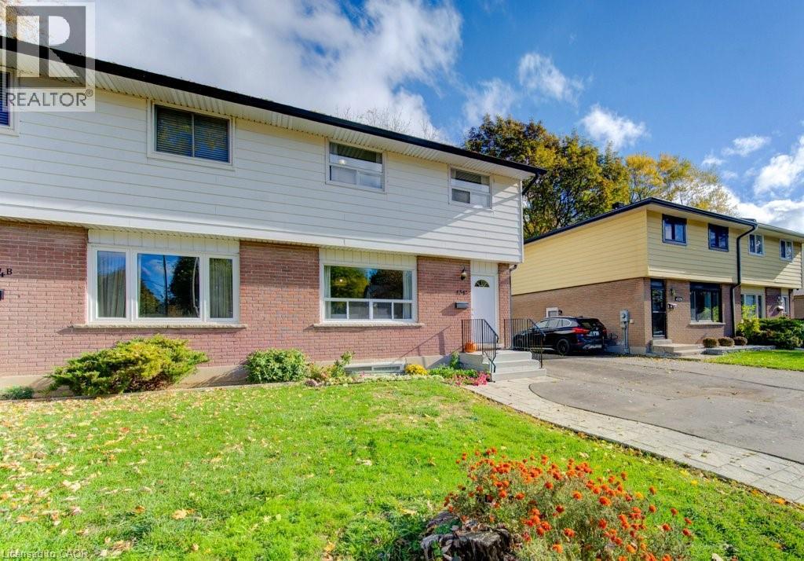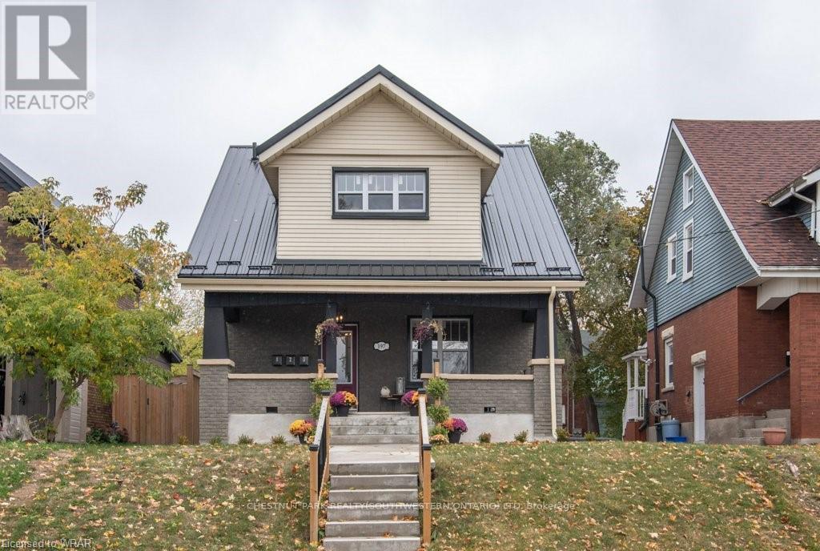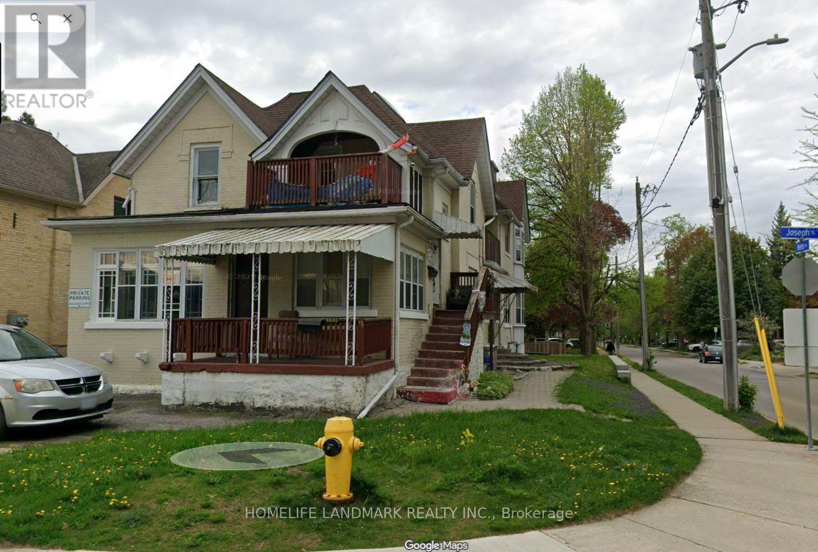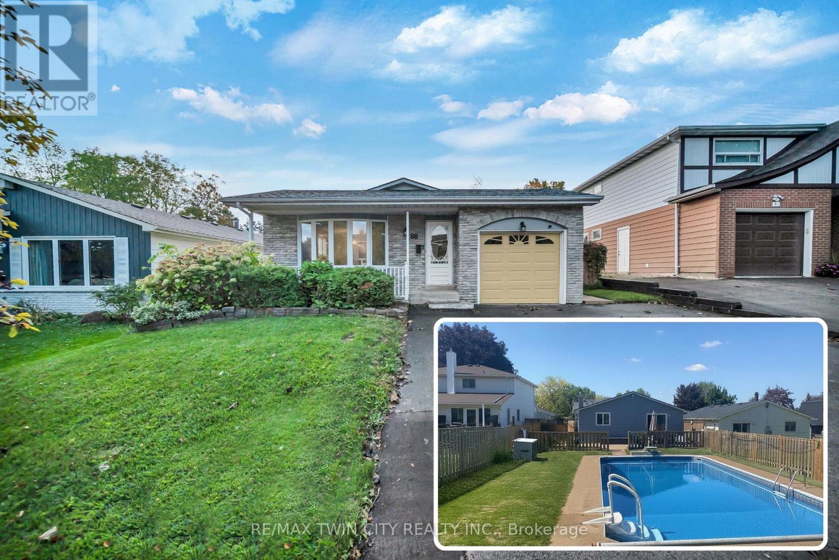- Houseful
- ON
- Kitchener
- Auditorium
- 152 Weber St E
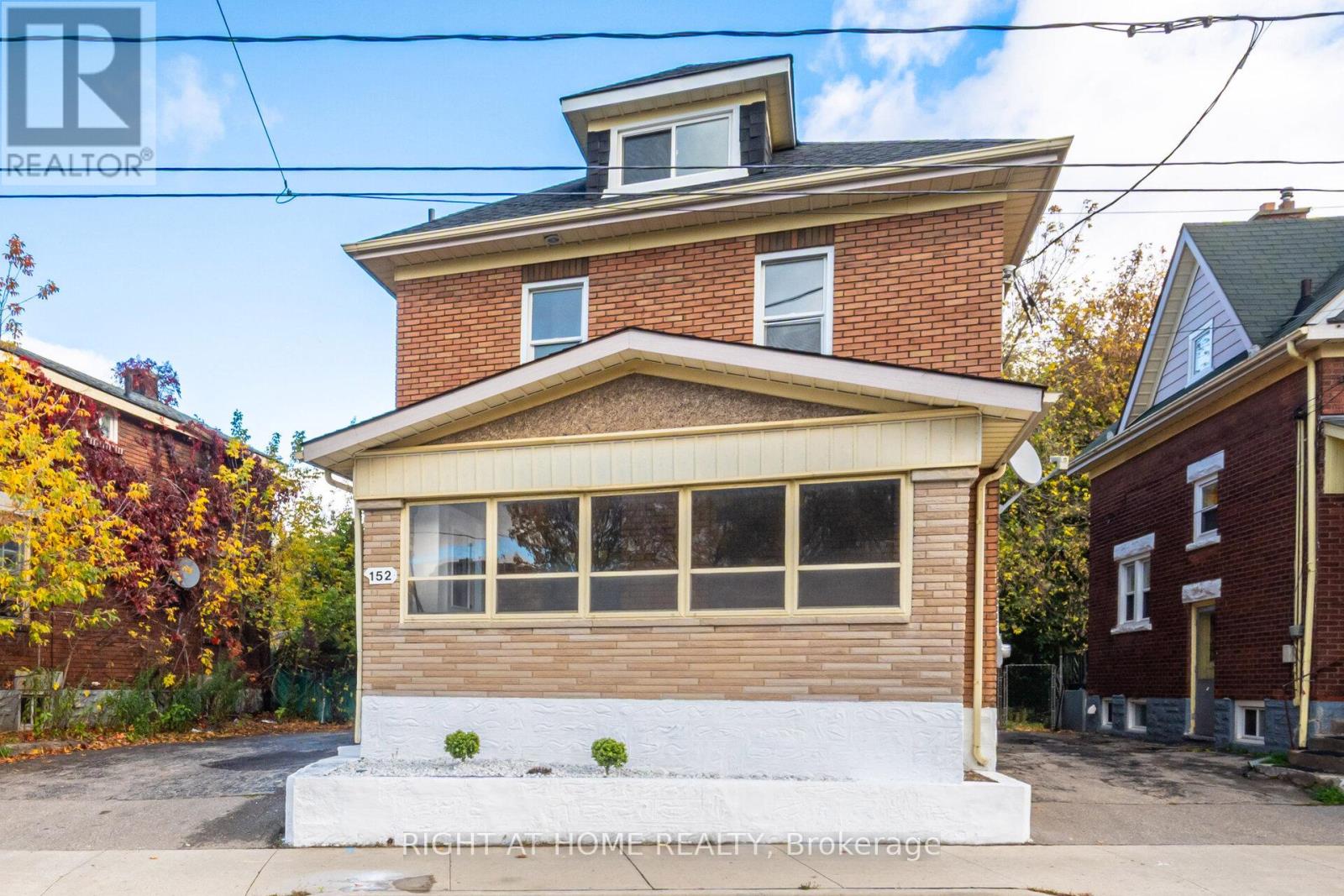
Highlights
Description
- Time on Housefulnew 21 hours
- Property typeMulti-family
- Neighbourhood
- Median school Score
- Mortgage payment
2 vacant units ( set your own rent for investors ) or live in one unit and get the second one pay off your mortgage RENOVATED Duplex in the heart of Kitchener. The upper level floor is accessed through the covered front porch and is comprised of a SELF-CONTAINED very spacious 3 bedrooms & a loft bedroom w/newly renovated 4pc bathroom. This unit boasts separate Keep rite Heat Pump unit (2023) & washer/dryer . Main Level is accessed through a SEPARATE SIDE ENTRANCE & adorns a large living & dining room, full new kitchen w/new appliances, full bathroom, walkout to a large deck & fenced yard along with 2 bedrooms on this floor with a SEPARATE WASHER/DRYER UNIT. A few steps to the basement level which has been meticulously renovated to include 2 ADDITIONAL BEDROOMS and a large living area with a full bar area and another full bathroom in the basement. This unit offers a NEWER LENNOX GAS FURNACE HEATING SYSTEM (2021). A TOTAL OF 8 BEDROOMS & 3 BATHROOMS w/separate heating systems, separate hydro & water meters. This Duplex could be easily converted in a triplex. Buyer and Buyer's agent do your own due diligence ( endless opportunities ) (id:63267)
Home overview
- Cooling Central air conditioning
- Heat source Natural gas
- Heat type Forced air
- Sewer/ septic Sanitary sewer
- # total stories 2
- # parking spaces 3
- Has garage (y/n) Yes
- # full baths 9
- # total bathrooms 9.0
- # of above grade bedrooms 4
- Lot size (acres) 0.0
- Listing # X12493734
- Property sub type Multi-family
- Status Active
- Kitchen 4.1m X 3.4m
Level: 2nd - Living room 3.51m X 3.09m
Level: 2nd - 3rd bedroom 3.35m X 3.32m
Level: 2nd - Primary bedroom 4.31m X 3.32m
Level: 2nd - Den 6.06m X 2.79m
Level: Lower - 4th bedroom 3.21m X 2.89m
Level: Lower - 5th bedroom 4.01m X 3.63m
Level: Lower - Living room 3.49m X 3.42m
Level: Main - Primary bedroom 3.78m X 3.18m
Level: Main - 2nd bedroom 3.2m X 2.73m
Level: Main - Dining room 4.2m X 3.49m
Level: Main - Kitchen 2.9m X 2.81m
Level: Main
- Listing source url Https://www.realtor.ca/real-estate/29050948/152-weber-street-e-kitchener
- Listing type identifier Idx

$-2,600
/ Month

