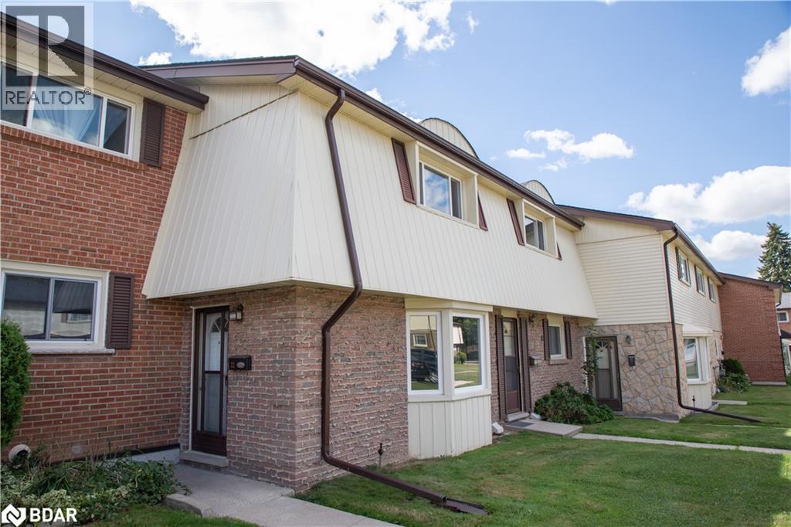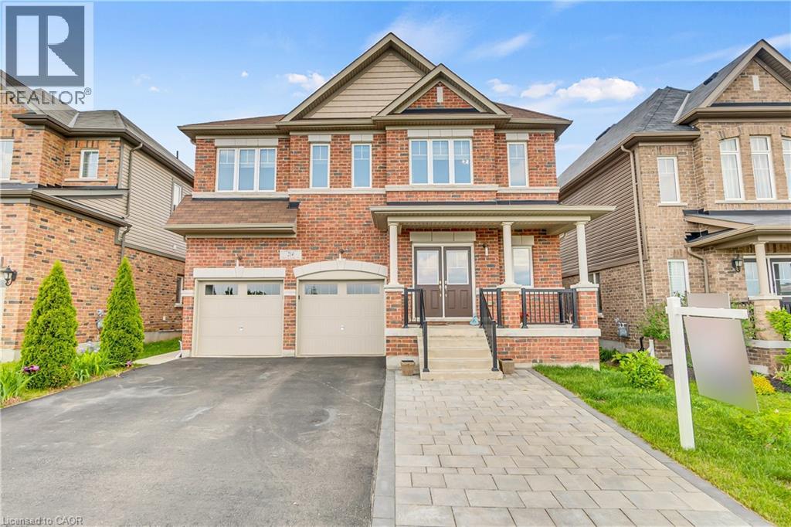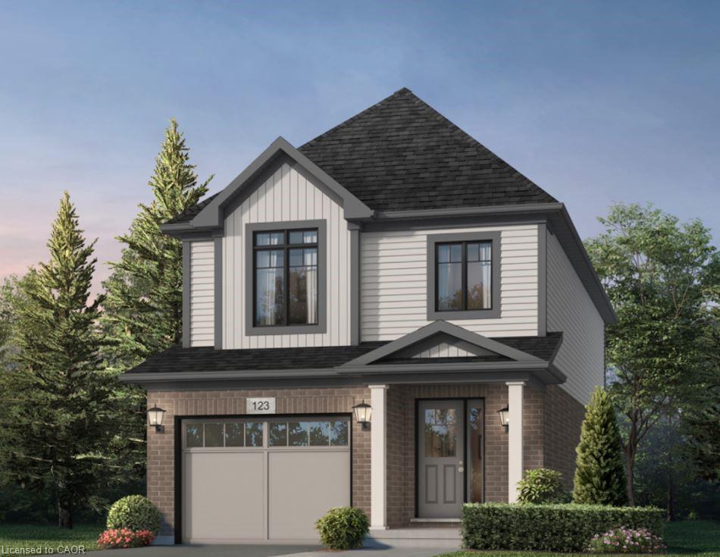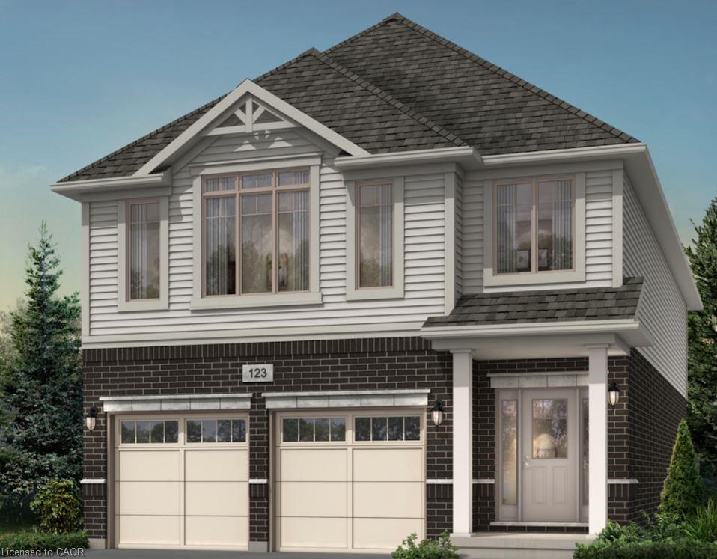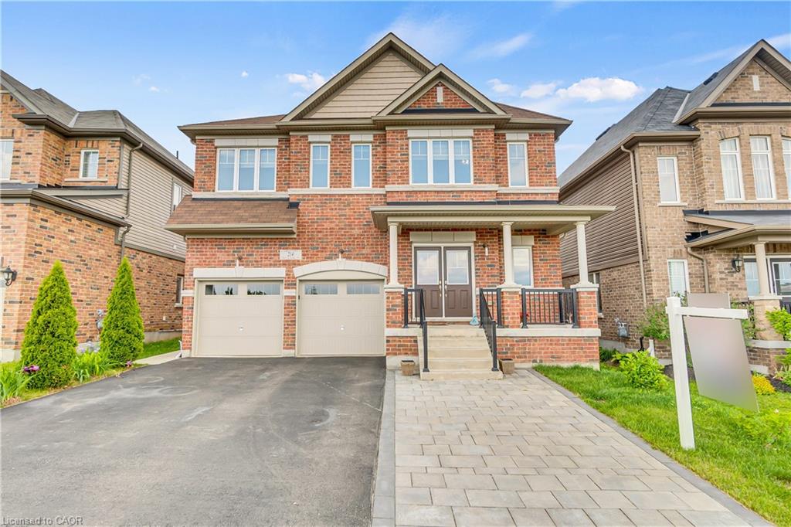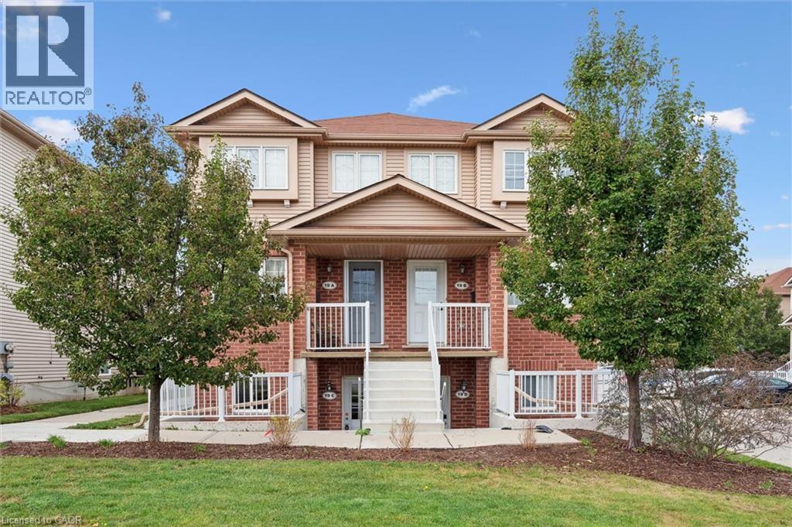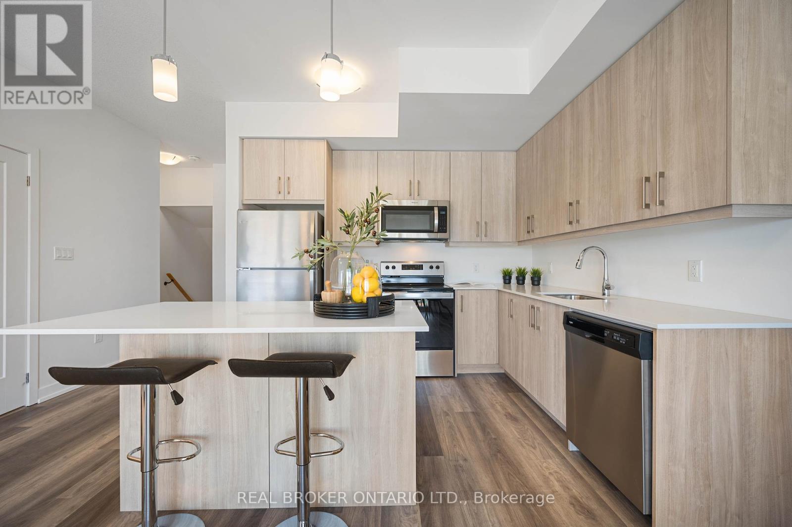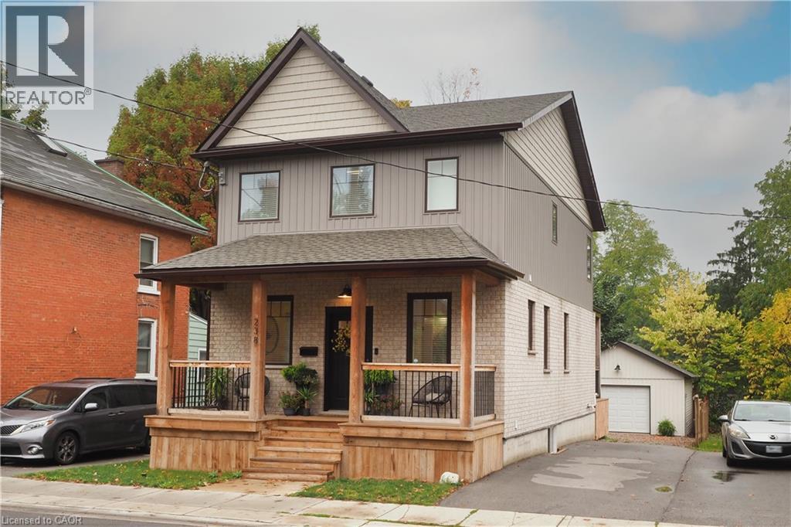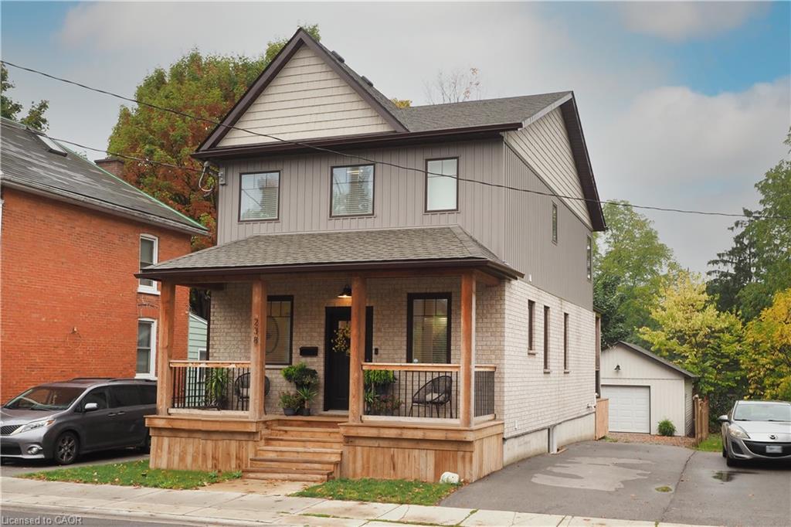- Houseful
- ON
- Kitchener
- Doon South
- 155 Thomas Slee Drive Unit 1f
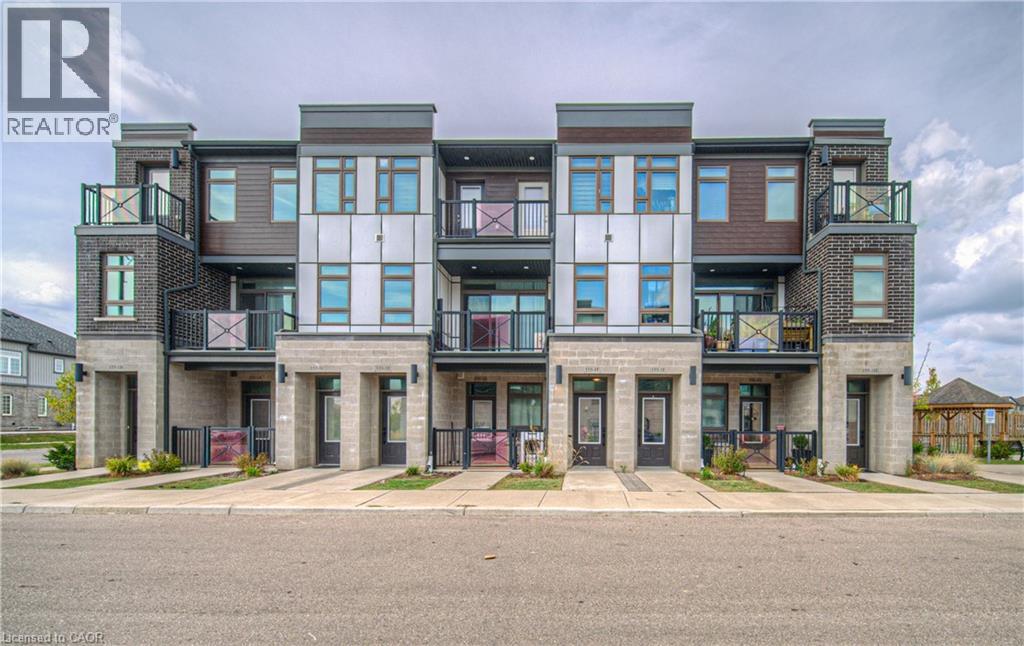
155 Thomas Slee Drive Unit 1f
155 Thomas Slee Drive Unit 1f
Highlights
Description
- Home value ($/Sqft)$343/Sqft
- Time on Housefulnew 1 hour
- Property typeSingle family
- Neighbourhood
- Median school Score
- Mortgage payment
Welcome to 1F-155 Thomas Slee Drive! This meticulously maintained stack townhouse in the highly sought-after Doon Community is sure to impress. This move-in ready home offers the perfect blend of style, comfort and convenience. On the main level, you will find a spacious kitchen with stainless steel appliances and tons of cabinets, stylish quartz countertops and a large island - perfect for entertaining. The living room has access to an oversized patio door leading to a private terrace perfect for relaxing. Upstairs, you will have two spacious bedrooms both with access to a private balcony. The primary bedroom has a walk-in-closet and a 3-piece ensuite. The top floor also has a main bath and a conveniently located laundry room. This home combines modern finishes with a thoughtful layout perfect for professionals, couples and young families to enjoy everything Doon has to offer. Located within steps of Groh Park, Groh P.S trails, 401, restaurants and everyday amenities! Book your showing today! (id:63267)
Home overview
- Cooling Central air conditioning
- Heat source Natural gas
- Heat type Forced air
- Sewer/ septic Municipal sewage system
- # parking spaces 1
- # full baths 2
- # half baths 1
- # total bathrooms 3.0
- # of above grade bedrooms 2
- Subdivision 335 - pioneer park/doon/wyldwoods
- Lot size (acres) 0.0
- Building size 1457
- Listing # 40772592
- Property sub type Single family residence
- Status Active
- Bathroom (# of pieces - 3) Measurements not available
Level: 2nd - Bedroom 4.343m X 3.607m
Level: 2nd - Laundry Measurements not available
Level: 2nd - Bathroom (# of pieces - 4) Measurements not available
Level: 2nd - Dining room 3.023m X 2.438m
Level: 2nd - Bathroom (# of pieces - 2) Measurements not available
Level: 2nd - Primary bedroom 5.486m X 4.216m
Level: 2nd - Utility 2.667m X 1.499m
Level: 2nd - Storage 2.489m X 1.143m
Level: 2nd - Living room 5.512m X 3.708m
Level: 2nd - Kitchen 3.2m X 2.997m
Level: 2nd
- Listing source url Https://www.realtor.ca/real-estate/28911902/155-thomas-slee-drive-unit-1f-kitchener
- Listing type identifier Idx

$-891
/ Month

