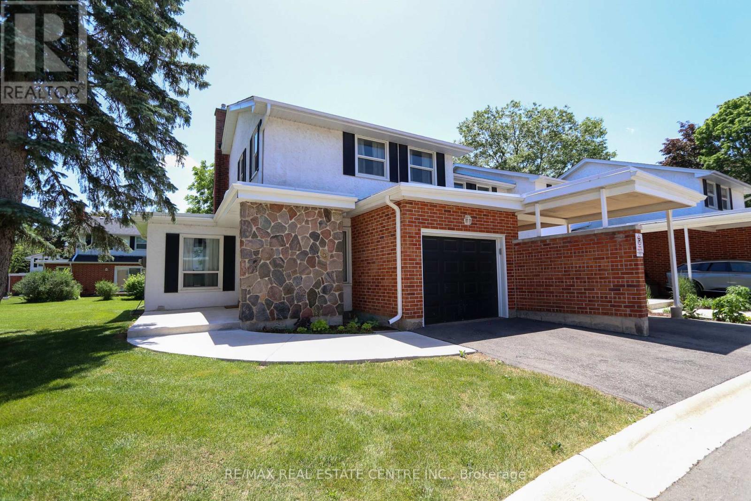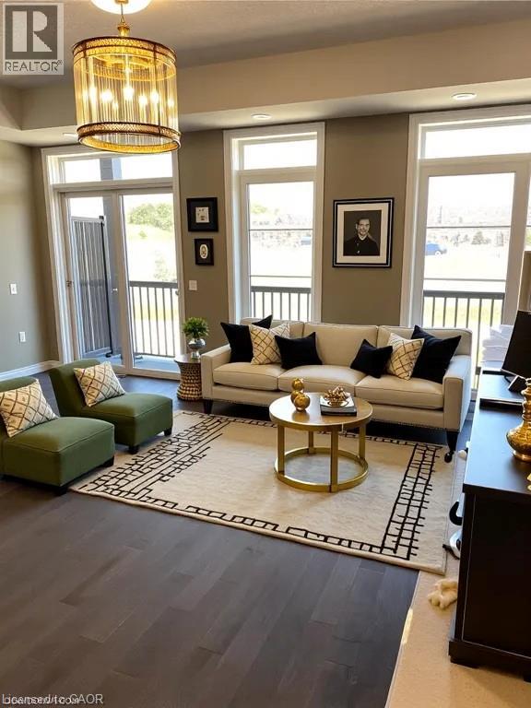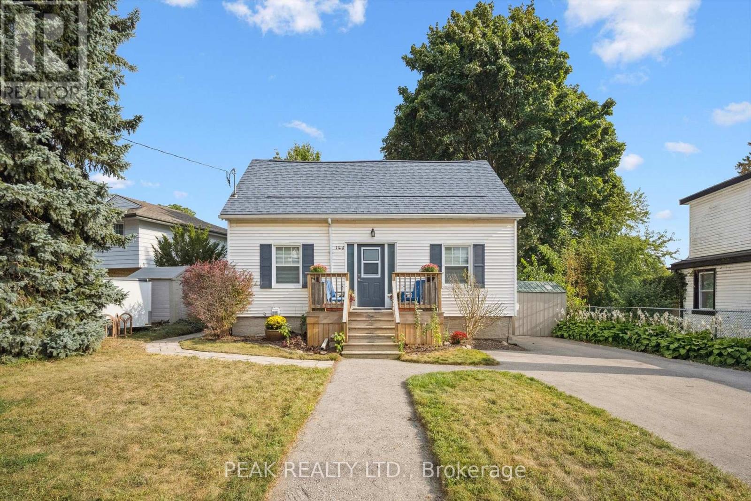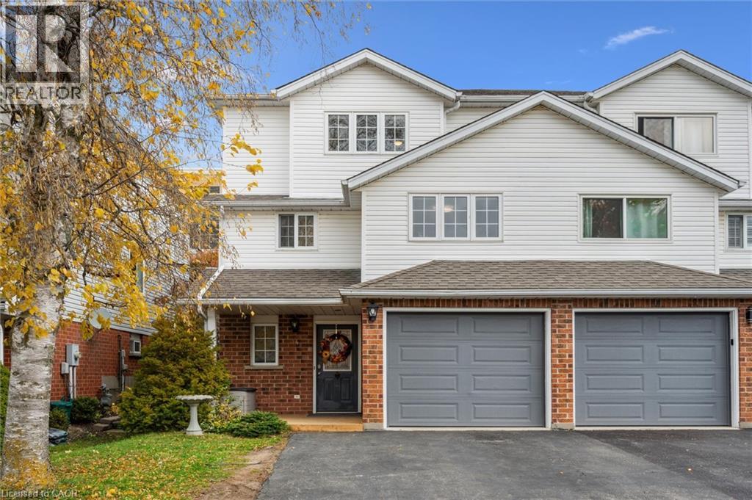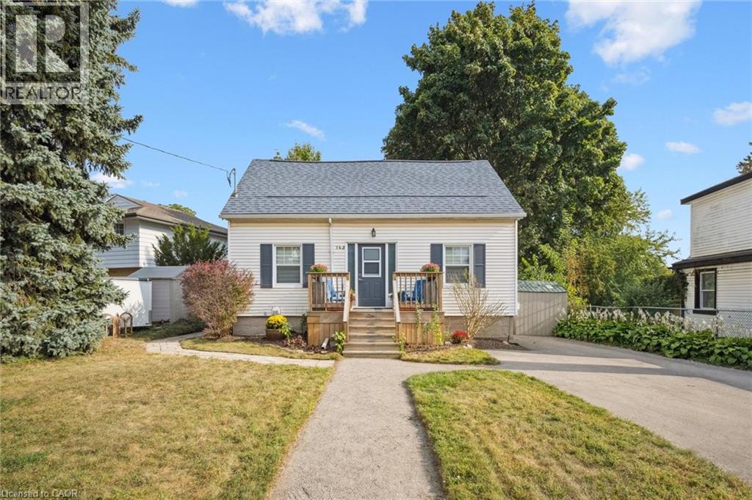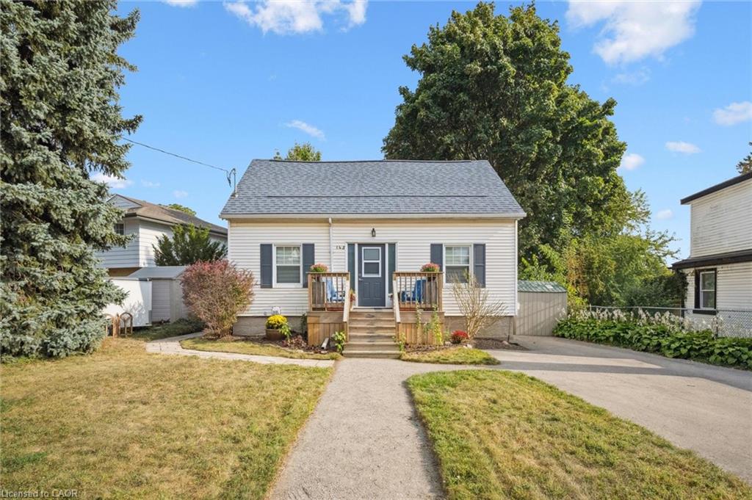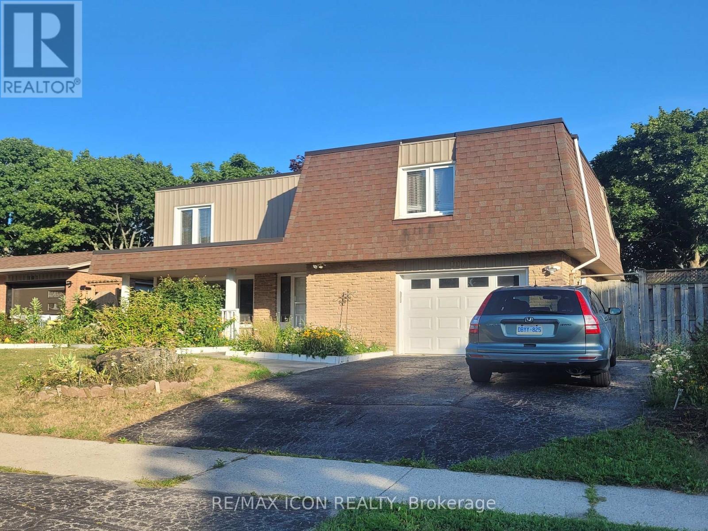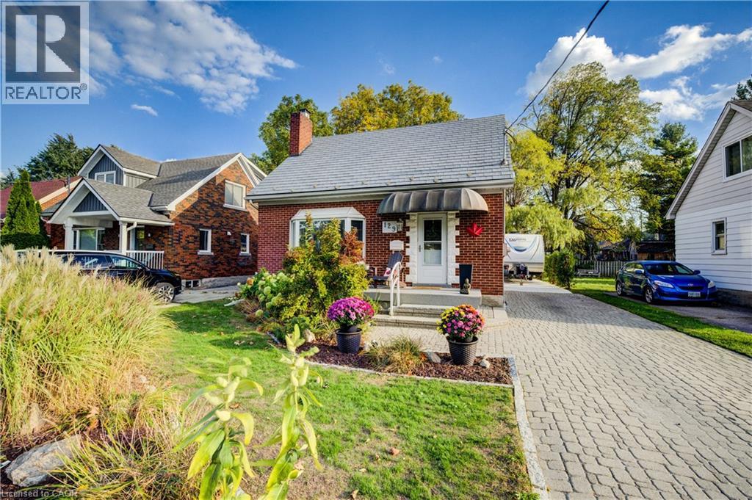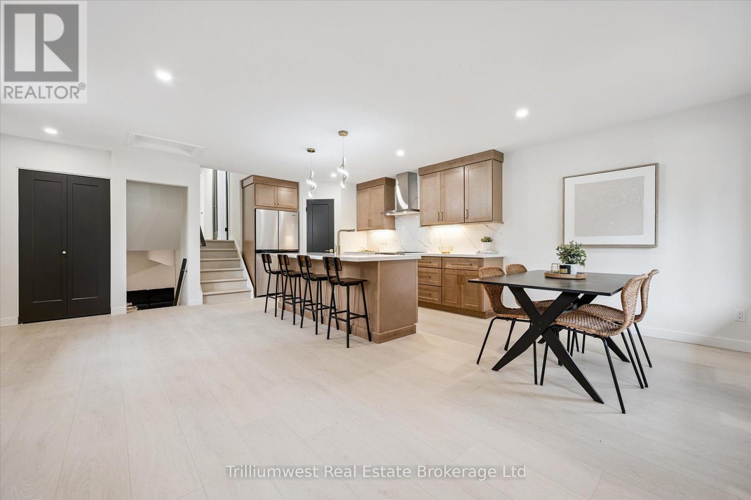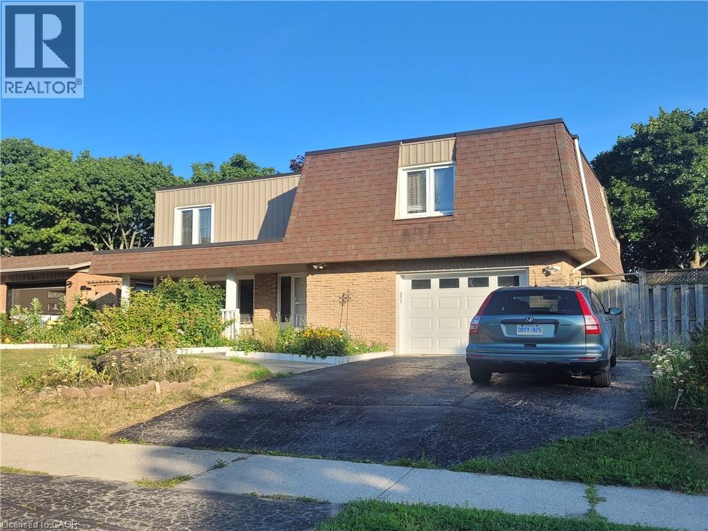- Houseful
- ON
- Kitchener
- Meinzinger
- 162 Greenbrook Dr
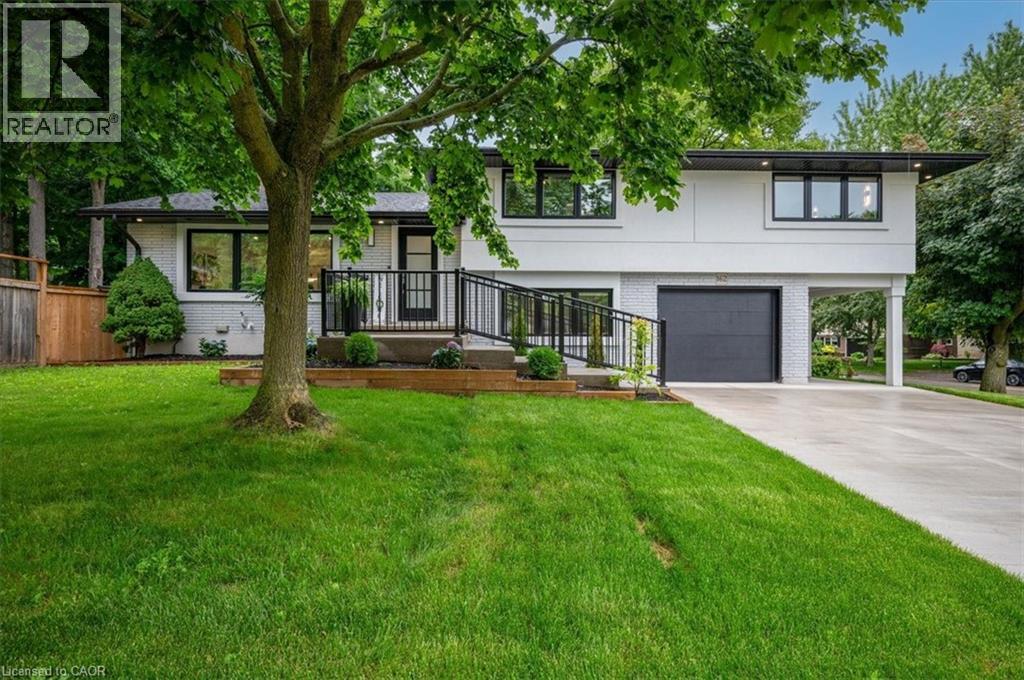
162 Greenbrook Dr
162 Greenbrook Dr
Highlights
Description
- Home value ($/Sqft)$560/Sqft
- Time on Houseful53 days
- Property typeSingle family
- Neighbourhood
- Median school Score
- Year built1960
- Mortgage payment
Mature and desirable Forest Hill location meets fully modernized side split on beautiful, wooded lot. 162 Greenbrook drive has undergone an addition and major renovation adding square footage to transform the primary bedroom to include an oversized walk in closet and 3 piece luxury ensuite. An elegant stucco exterior compliments the brick, enhances R value, and accents the newly replaced windows and overhanging soffits. Luxury vinyl plank and hardwood stairs span majority of the carpet free home with pot lighting and modern light fixtures distributed throughout. The elegant eat in kitchen, features floor to ceiling cabinets with a shaker door style, centre island with quartz countertops and stainless steel appliances. Entertainment space extends from this space to the oversized fully fenced yard through the sliding patio door. One level up leads to 3 bedrooms, a 5 piece main bathroom and 3 piece ensuite with heated floors, beautifully finished with designer tile, bath tub and shower niches, and glass enclosures. The ground level consists of the 4th bedroom, 3 piece bathroom, and leads to the beautifully finished epoxy floor garage. The basement level offers maximum versatility with a direct family room back door to outside access, fully finished laundry and office; giving you the ability to offer a potential separate living space. The updates are pristine and consistent throughout. Roof and windows new in 2023, gas stove, dryer, and BBQ hook up. This home checks lots of boxes, move in and enjoy! (id:63267)
Home overview
- Cooling Central air conditioning
- Heat type Forced air
- Sewer/ septic Municipal sewage system
- # parking spaces 6
- Has garage (y/n) Yes
- # full baths 3
- # total bathrooms 3.0
- # of above grade bedrooms 4
- Subdivision 325 - forest hill
- Directions 1563584
- Lot desc Landscaped
- Lot size (acres) 0.0
- Building size 1783
- Listing # 40767931
- Property sub type Single family residence
- Status Active
- Dining room 3.048m X 3.099m
Level: 2nd - Foyer 1.575m X 2.692m
Level: 2nd - Living room 5.131m X 3.988m
Level: 2nd - Kitchen 8.357m X 4.42m
Level: 2nd - Laundry 3.251m X 3.48m
Level: Basement - Office 1.448m X 3.505m
Level: Basement - Family room 6.731m X 3.632m
Level: Basement - Bathroom (# of pieces - 3) 2.565m X 1.803m
Level: Main - Bedroom 3.632m X 3.073m
Level: Main - Full bathroom 1.702m X 2.489m
Level: Upper - Bedroom 3.962m X 3.378m
Level: Upper - Bedroom 3.531m X 3.073m
Level: Upper - Primary bedroom 5.893m X 4.267m
Level: Upper - Bathroom (# of pieces - 5) 2.769m X 2.438m
Level: Upper
- Listing source url Https://www.realtor.ca/real-estate/28840656/162-greenbrook-drive-kitchener
- Listing type identifier Idx

$-2,664
/ Month

