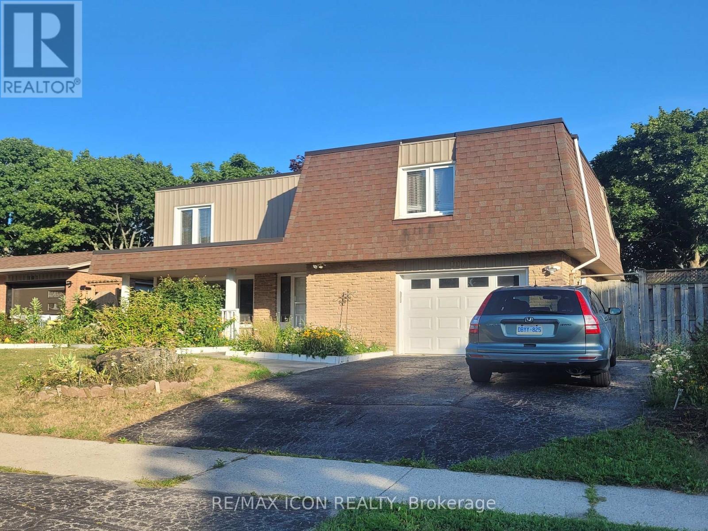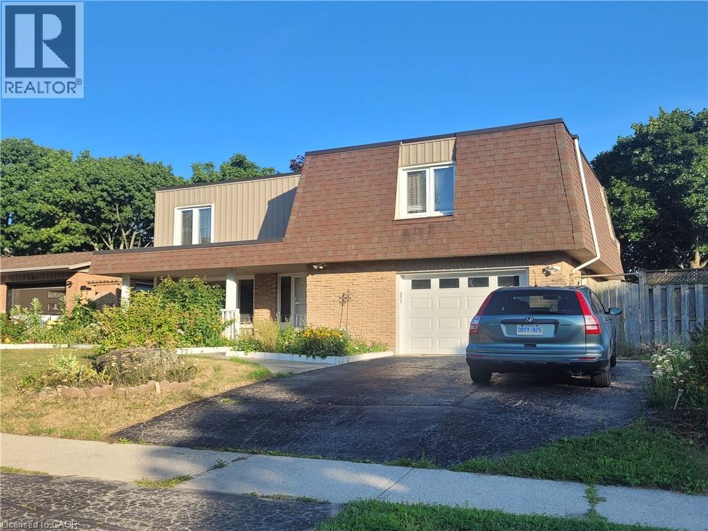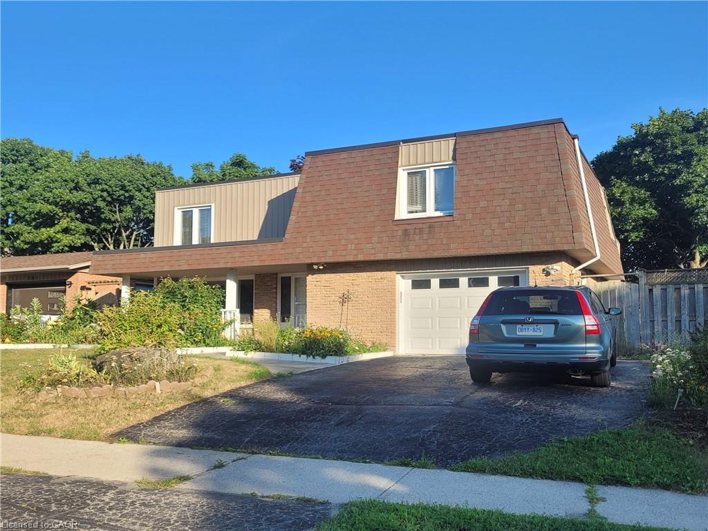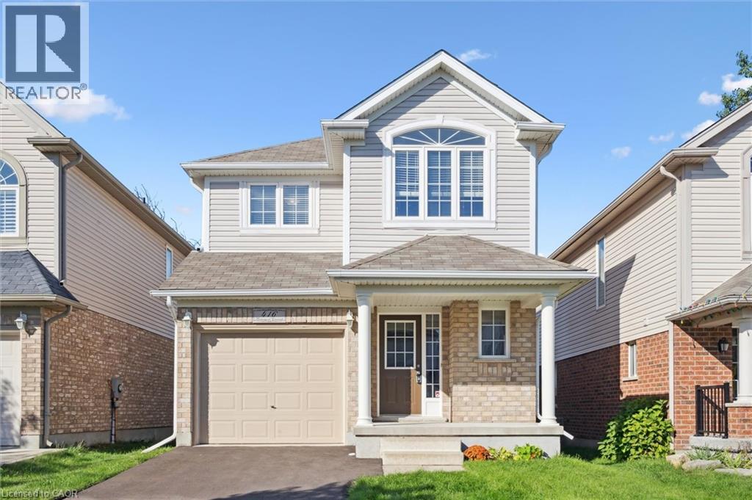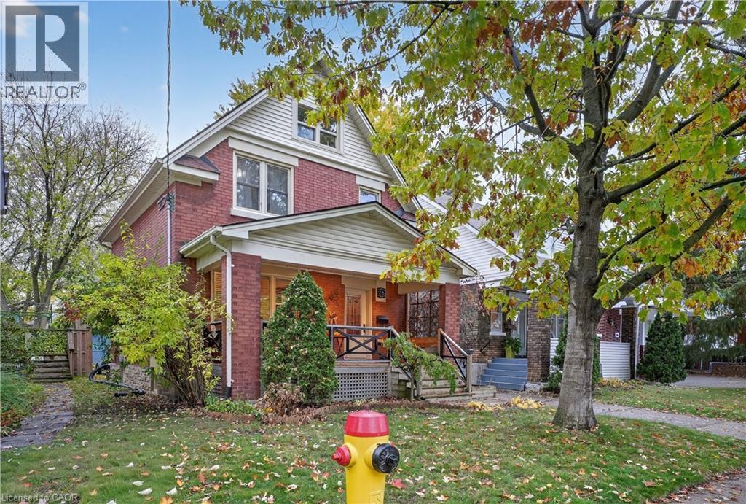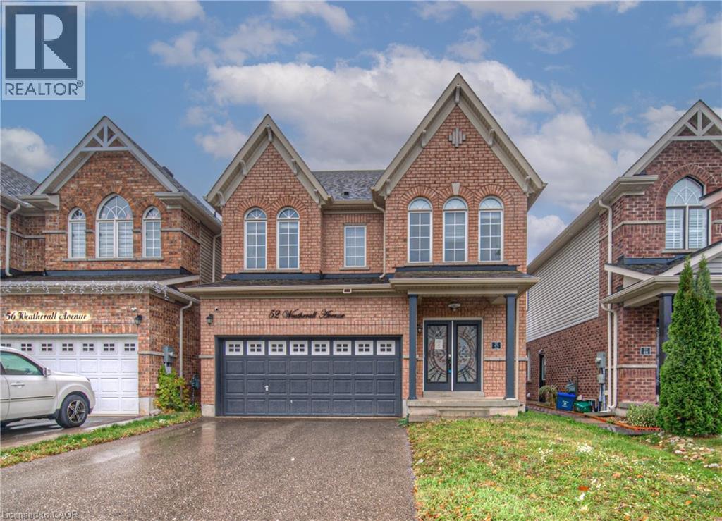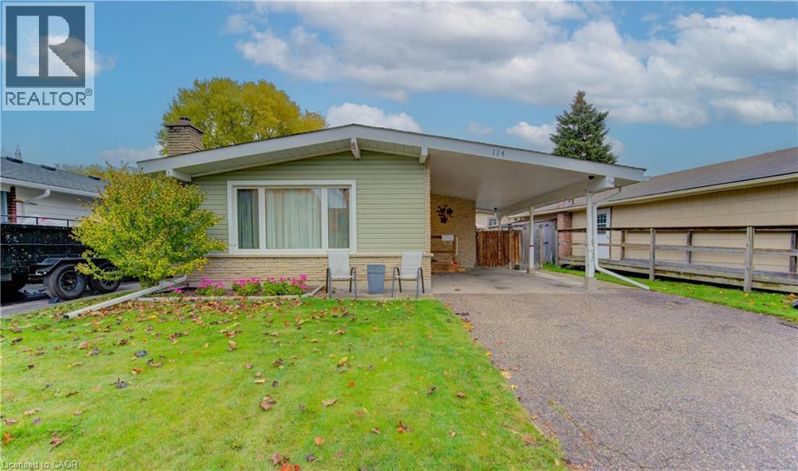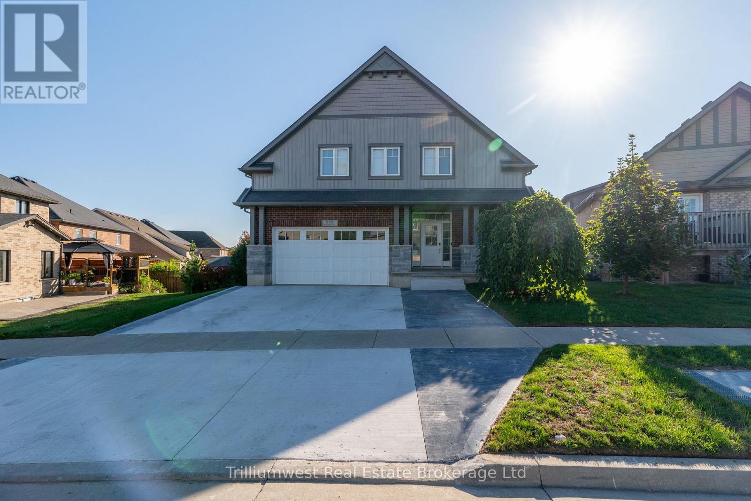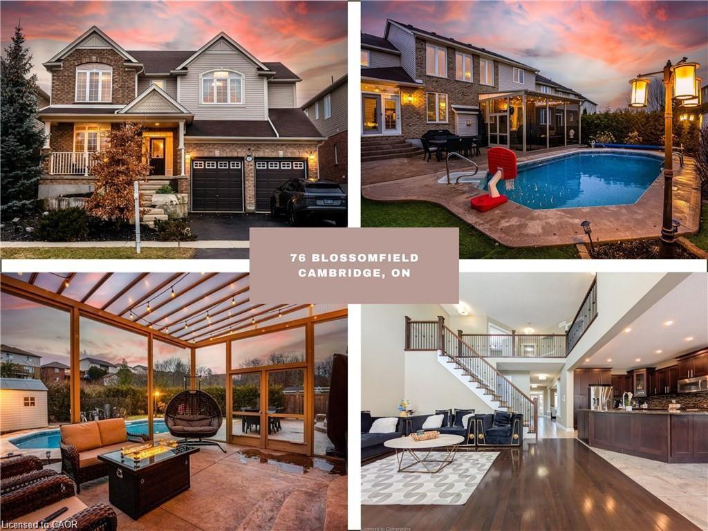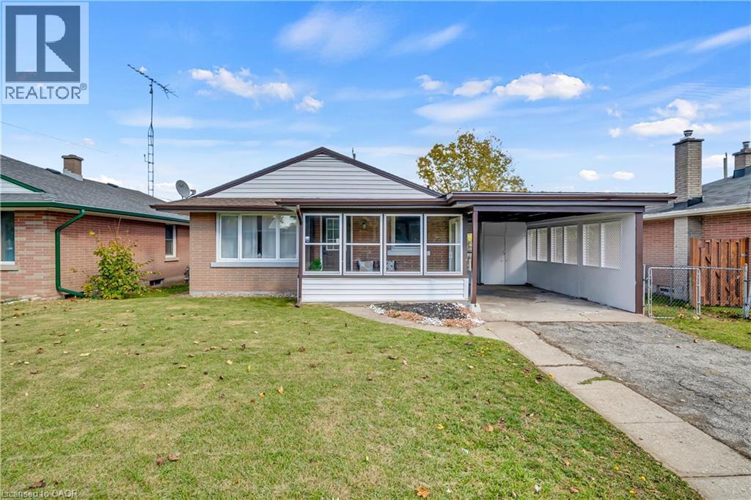- Houseful
- ON
- Kitchener
- Pioneer Park
- 164 Green Valley Dr
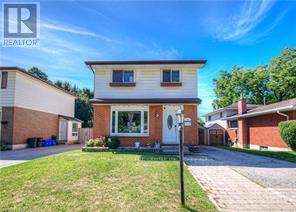
Highlights
Description
- Time on Houseful54 days
- Property typeSingle family
- Neighbourhood
- Median school Score
- Mortgage payment
Beautiful family home nestled in a well-established neighborhood, just steps from bus stops, grocery stores, schools, parks, and with easy access to highways. Close to shopping, restaurants, and countless amenities. A short 4-minute drive or convenient 12-minute bus ride to Conestoga College Doon Campus. This charming 2-storey home offers 4 bedrooms, including a main floor bedroom and full bathroom. A spacious den/office provides the flexibility to be converted into an additional bedroom. The second floor features a spacious master bedroom with an oversized Jack-and-Jill washroom, along with two additional bedrooms. The basement offers a finished area and has potential for an in-law suite. The driveway accommodates up to 4 vehicles, and the large fully fenced backyard features landscaping, a storage shed, and a cozy back porch. An addition was completed in 2000, with numerous updates including: Kitchen & Basement Recreation Room (2021), Laminate Flooring (2022), Furnace (2021), Air Conditioner (2021), and Roof (2012). Perfect for multi-generational living or investors, this property offers separate dwelling potential with dual entrances. (id:63267)
Home overview
- Cooling Central air conditioning
- Heat source Natural gas
- Heat type Forced air
- Sewer/ septic Sanitary sewer
- # total stories 2
- # parking spaces 3
- # full baths 2
- # half baths 1
- # total bathrooms 3.0
- # of above grade bedrooms 4
- Flooring Laminate, carpeted
- Lot size (acres) 0.0
- Listing # X12389258
- Property sub type Single family residence
- Status Active
- Bathroom 1.09m X 1.22m
Level: Basement - Recreational room / games room 6.12m X 3.43m
Level: Basement - Dining room 2.84m X 3.56m
Level: Main - Living room 4.19m X 3.58m
Level: Main - Bathroom 3.51m X 1.88m
Level: Main - 2nd bedroom 4.17m X 3.4m
Level: Main - Kitchen 4.34m X 4m
Level: Main - Family room 3.56m X 4m
Level: Main - 4th bedroom 4.17m X 3.07m
Level: Upper - Primary bedroom 4.09m X 5.38m
Level: Upper - Bathroom 3.02m X 5.38m
Level: Upper - Laundry 2.13m X 2m
Level: Upper - 3rd bedroom 4.17m X 3.4m
Level: Upper
- Listing source url Https://www.realtor.ca/real-estate/28831487/164-green-valley-drive-kitchener
- Listing type identifier Idx

$-1,864
/ Month

