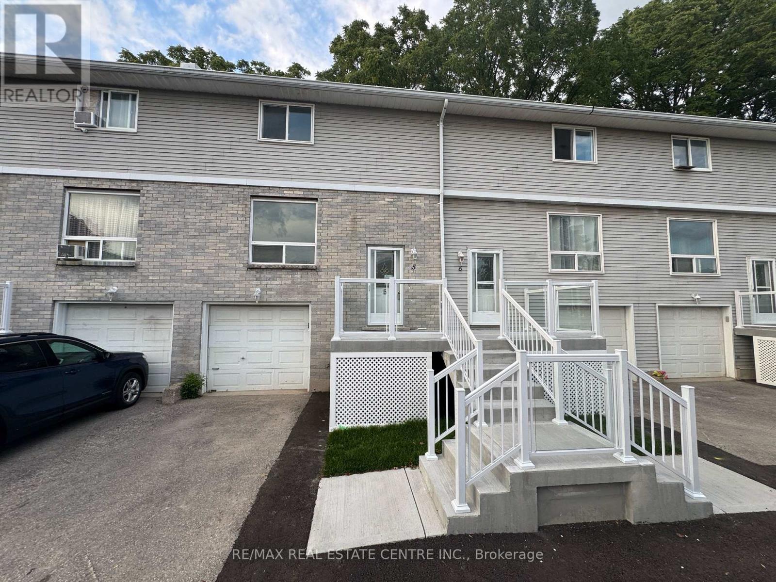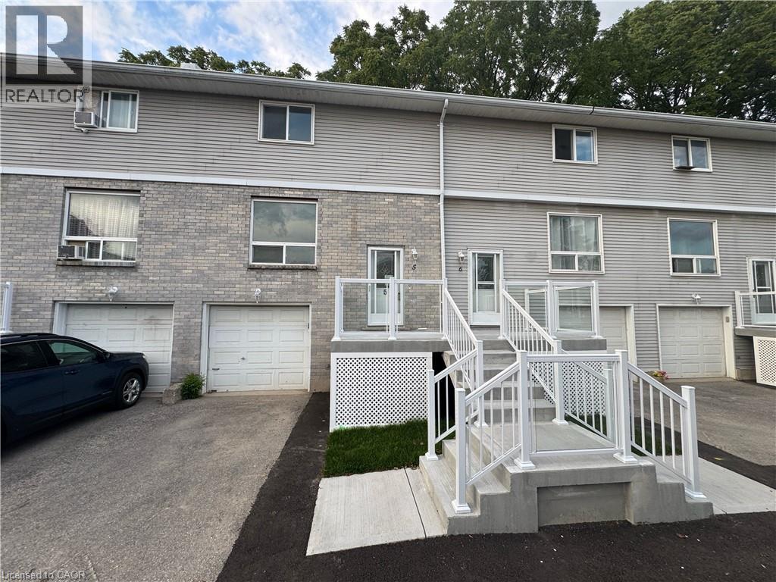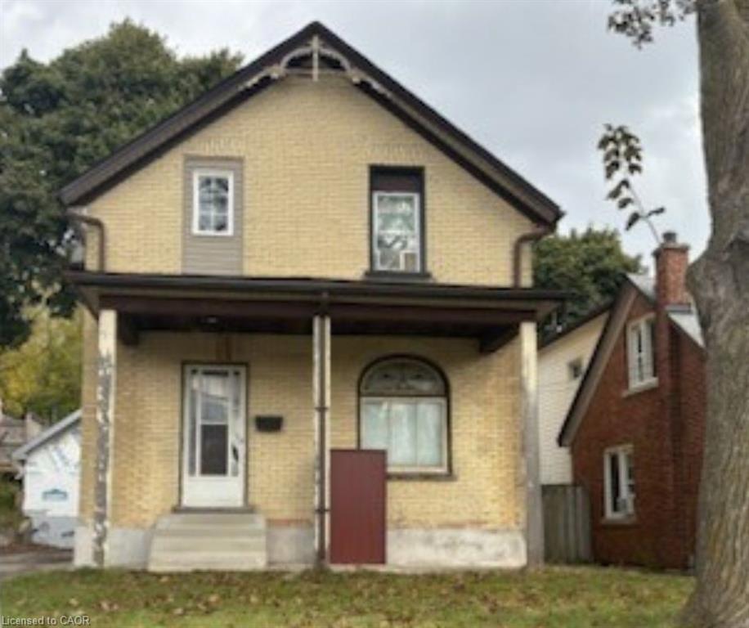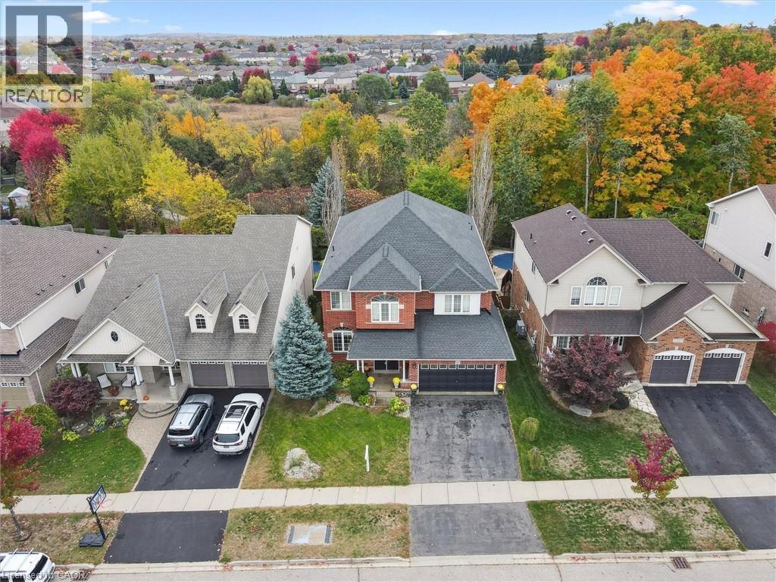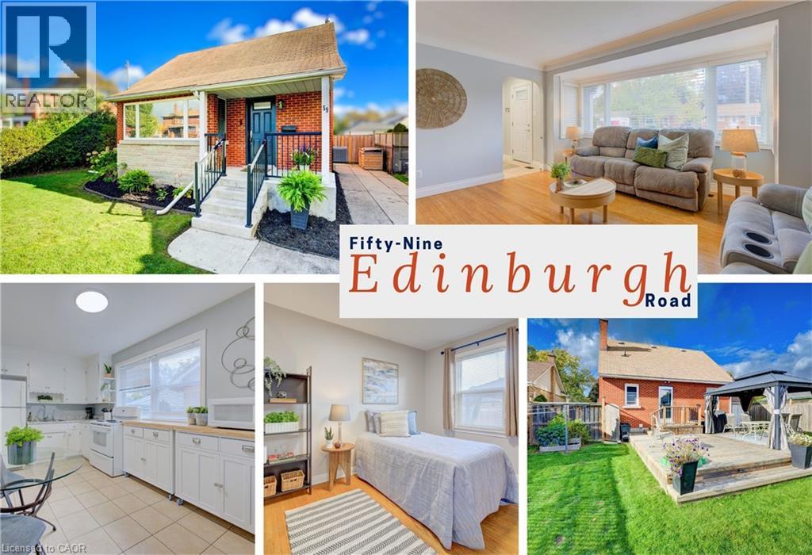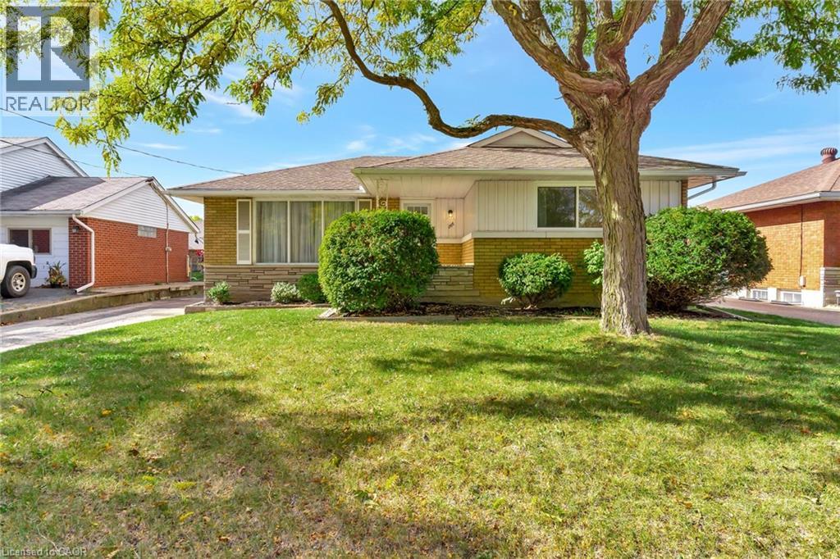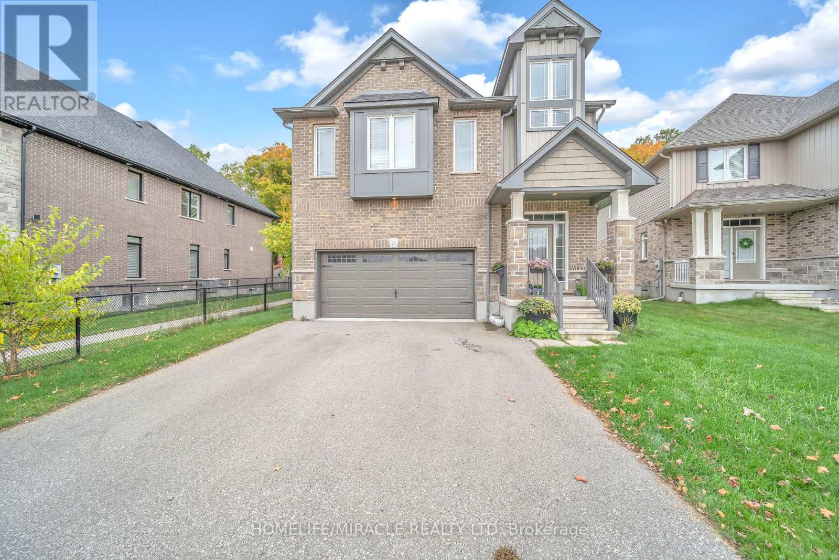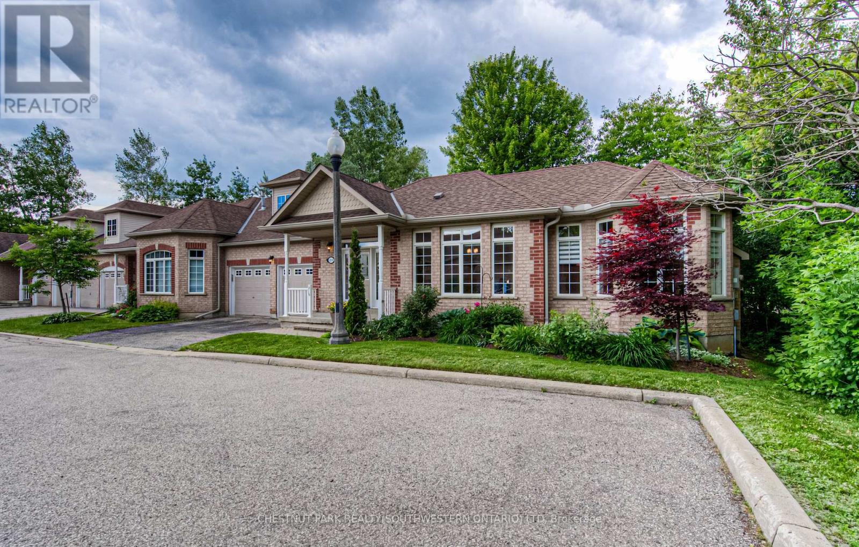- Houseful
- ON
- Kitchener
- Pioneer Park
- 18 165 Green Valley Dr
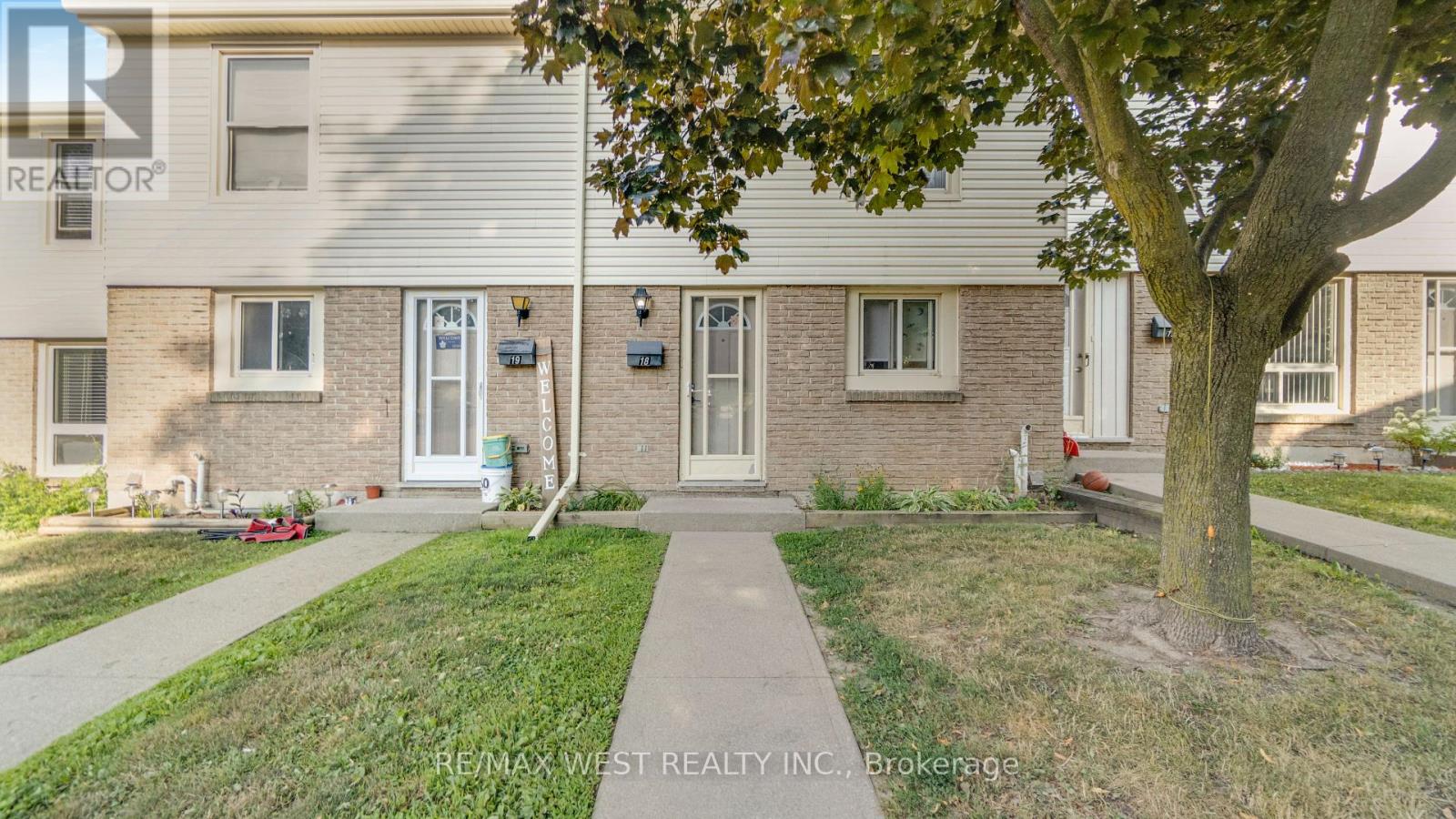
Highlights
Description
- Time on Houseful62 days
- Property typeSingle family
- Neighbourhood
- Median school Score
- Mortgage payment
Welcome to Unit 18 at 165 Green Valley Drive a beautifully updated town home offering excellent value in a safe, family-friendly neighbourhood. Located just minutes from Highway 401, this home is perfect for commuters, first-time buyers, or investors. You will love being close to schools, parks, trails, shopping, Conestoga College, and public transit. This 3-bedroom, 1-bathroom home features new flooring on the main level (2024), a brand-new roof (2024), and new windows being installed making it move-in ready and low maintenance. The bright, carpet-free main floor offers an open-concept living and dining area, while the partially finished basement adds extra space for a recreation room, home office, or kids play area. Step outside to enjoy your private fenced backyard ideal for summer BBQs or relaxing after a long day. With modern updates, a great location, and room to grow, this home is a fantastic opportunity in one of Kitchener's most convenient and family-oriented communities. (id:63267)
Home overview
- Heat source Natural gas
- Heat type Forced air
- # total stories 2
- Fencing Fenced yard
- # parking spaces 1
- # full baths 1
- # total bathrooms 1.0
- # of above grade bedrooms 3
- Community features Pet restrictions, community centre
- Lot size (acres) 0.0
- Listing # X12355492
- Property sub type Single family residence
- Status Active
- 3rd bedroom 3.58m X 2.18m
Level: 2nd - Primary bedroom 4.04m X 2.92m
Level: 2nd - 2nd bedroom 3.58m X 2.46m
Level: 2nd - Utility 4.6m X 3m
Level: Basement - Recreational room / games room 4.52m X 3.35m
Level: Basement - Dining room 2.67m X 1.96m
Level: Main - Living room 4.67m X 3.48m
Level: Main - Kitchen 2.67m X 2.64m
Level: Main
- Listing source url Https://www.realtor.ca/real-estate/28757618/18-165-green-valley-drive-kitchener
- Listing type identifier Idx

$-633
/ Month

