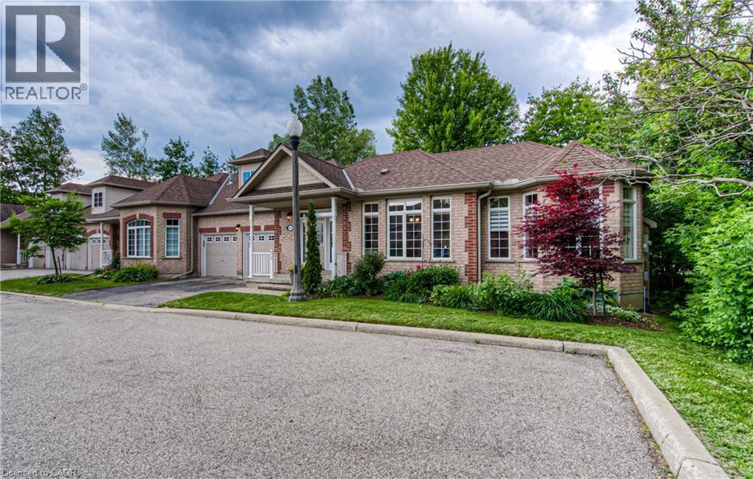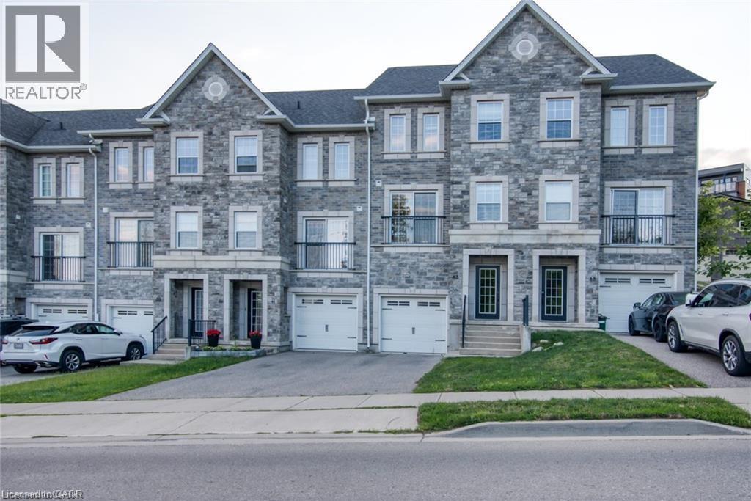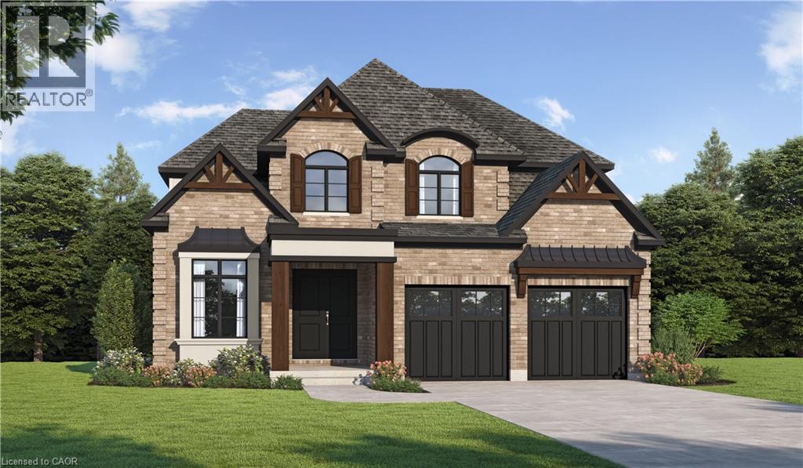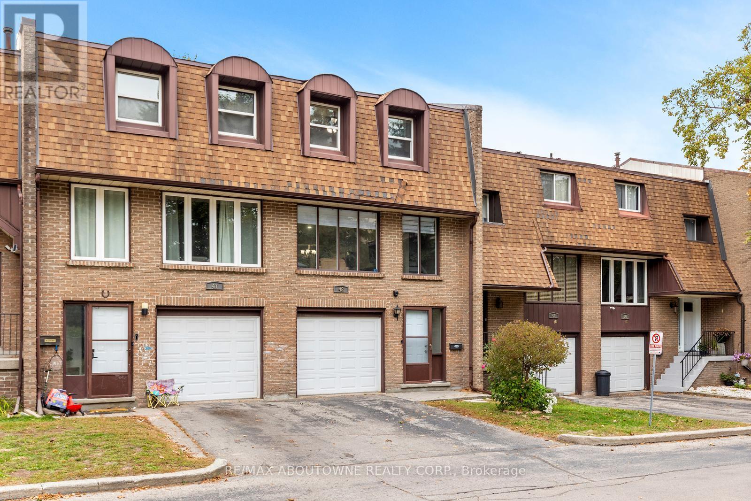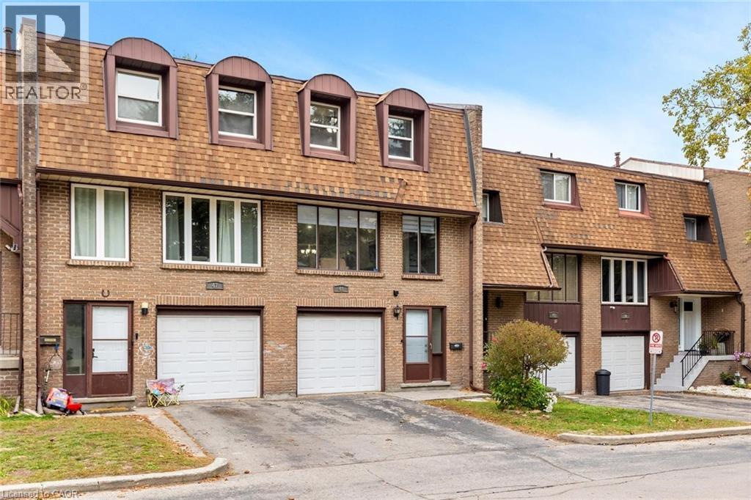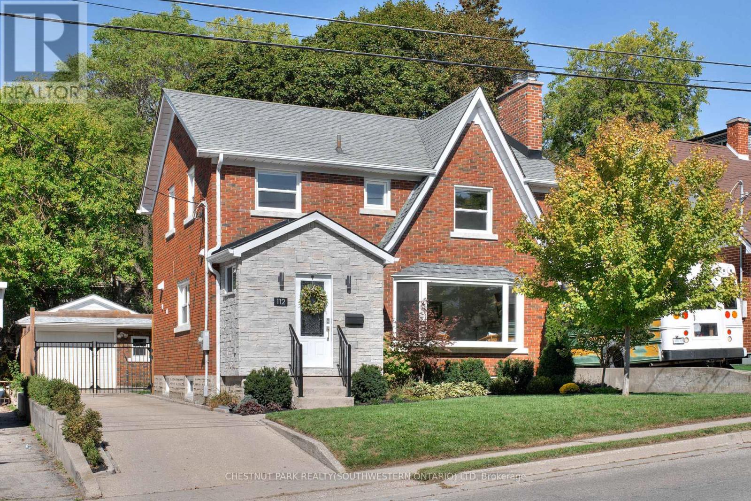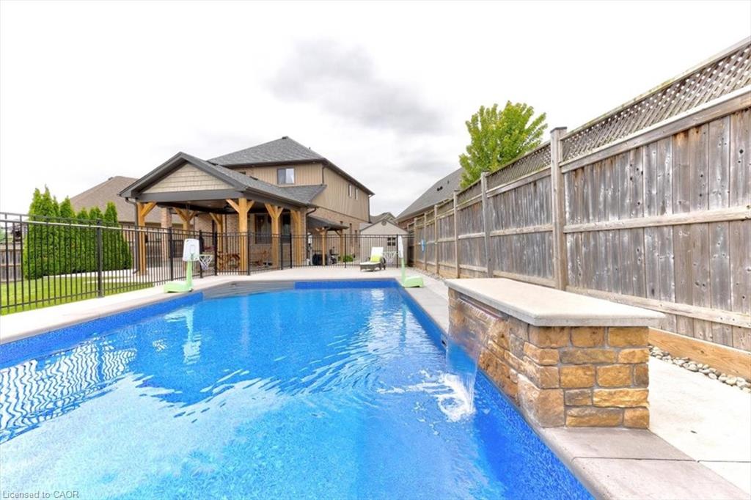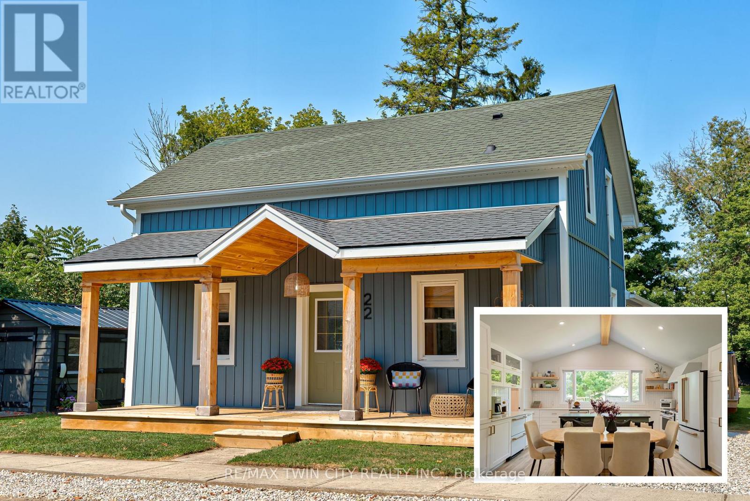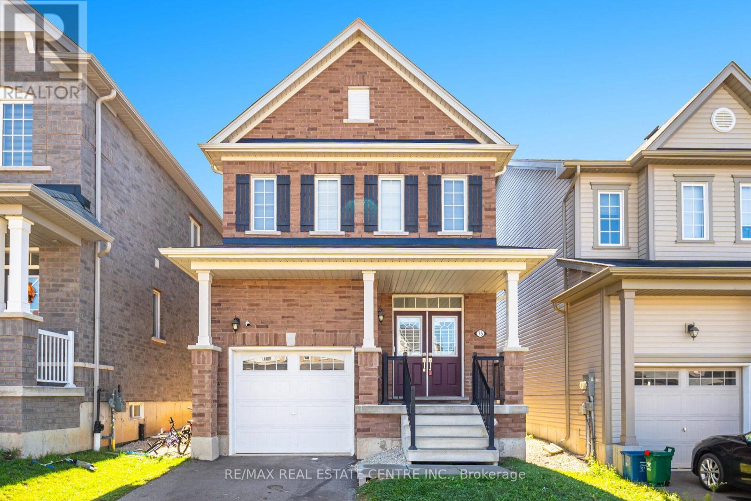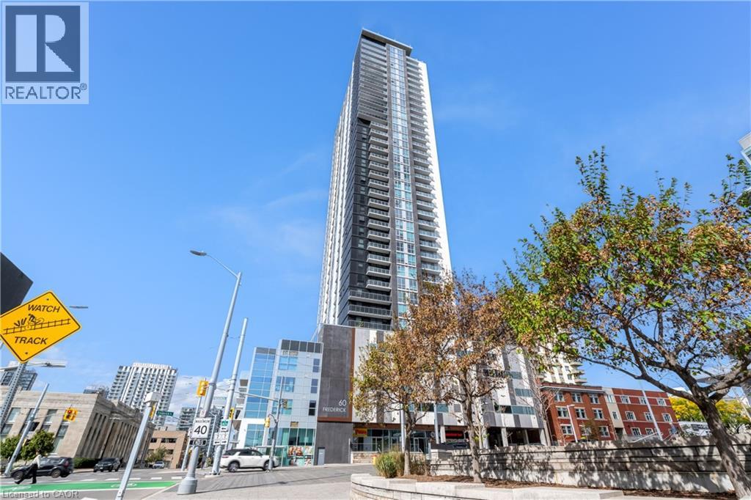- Houseful
- ON
- Kitchener
- Grand River North
- 167 Dunnigan Dr
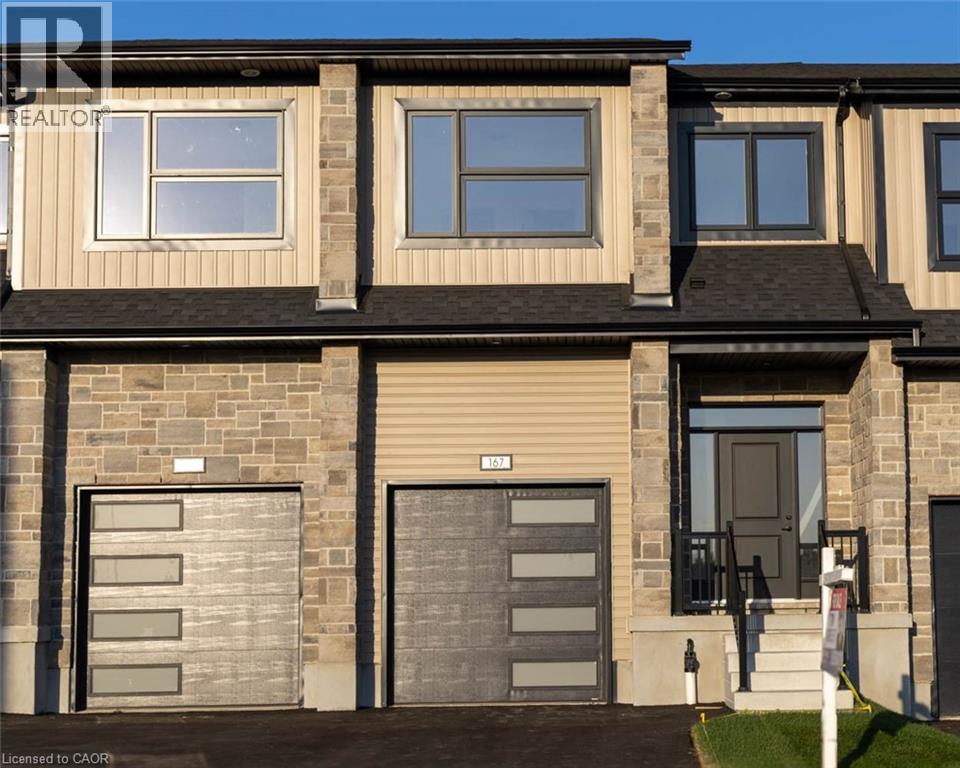
Highlights
Description
- Home value ($/Sqft)$474/Sqft
- Time on Houseful39 days
- Property typeSingle family
- Style2 level
- Neighbourhood
- Median school Score
- Mortgage payment
Welcome to this stunning, brand-new townhome, featuring a beautiful stone exterior and a host of modern finishes you’ve been searching for. Nestled in a desirable, family-friendly neighborhood, this home offers the perfect blend of style, comfort, and convenience—ideal for those seeking a contemporary, low-maintenance lifestyle. Key Features: • Gorgeous Stone Exterior: A sleek, elegant, low-maintenance design that provides fantastic curb appeal. • Spacious Open Concept: The main floor boasts 9ft ceilings, creating a bright, airy living space perfect for entertaining and relaxing. • Chef-Inspired Kitchen: Featuring elegant quartz countertops, modern cabinetry, and ample space for meal prep and socializing. • 3 Generously Sized Bedrooms: Perfect for growing families, or those who need extra space for a home office or guests. • Huge Primary Suite: Relax in your spacious retreat, complete with a well appointed ensuite bathroom. • Convenient Upper-Level Laundry: Say goodbye to lugging laundry up and down stairs— it’s all right where you need it. Neighborhood Highlights: • Close to top-rated schools, parks, and shopping. • Centrally located for a quick commute to anywhere in Kitchener, Waterloo, Cambridge and Guelph with easy access to the 401. This freehold end unit townhome with no maintenance fees is perfect for anyone seeking a modern, stylish comfortable home with plenty of space to live, work, and play. Don’t miss the opportunity to make it yours! (id:63267)
Home overview
- Cooling None
- Heat source Natural gas
- Heat type Forced air
- Sewer/ septic Municipal sewage system
- # total stories 2
- # parking spaces 2
- Has garage (y/n) Yes
- # full baths 2
- # half baths 1
- # total bathrooms 3.0
- # of above grade bedrooms 3
- Subdivision 230 - grand river north
- Lot size (acres) 0.0
- Building size 1689
- Listing # 40768772
- Property sub type Single family residence
- Status Active
- Bathroom (# of pieces - 4) Measurements not available
Level: 2nd - Bedroom 3.886m X 2.896m
Level: 2nd - Laundry Measurements not available
Level: 2nd - Bedroom 3.912m X 2.794m
Level: 2nd - Primary bedroom 6.401m X 5.791m
Level: 2nd - Full bathroom Measurements not available
Level: 2nd - Bathroom (# of pieces - 2) Measurements not available
Level: Main - Living room 4.928m X 3.658m
Level: Main - Eat in kitchen 4.928m X 2.819m
Level: Main
- Listing source url Https://www.realtor.ca/real-estate/28849516/167-dunnigan-drive-kitchener
- Listing type identifier Idx

$-2,133
/ Month

