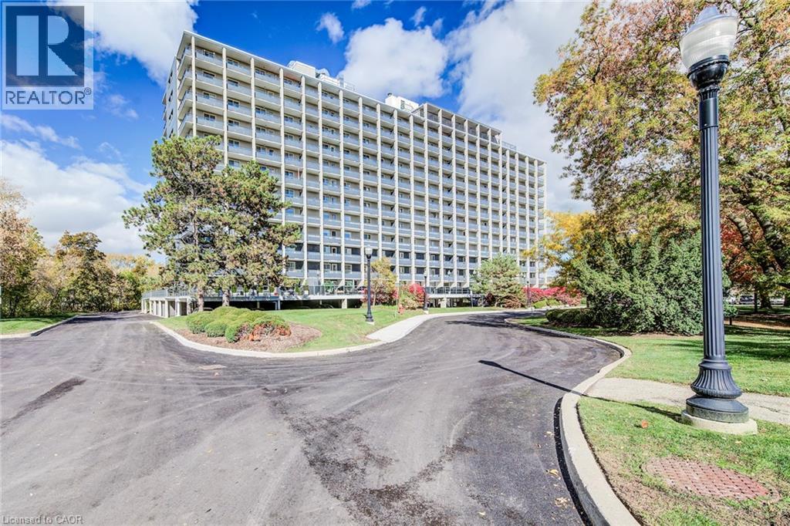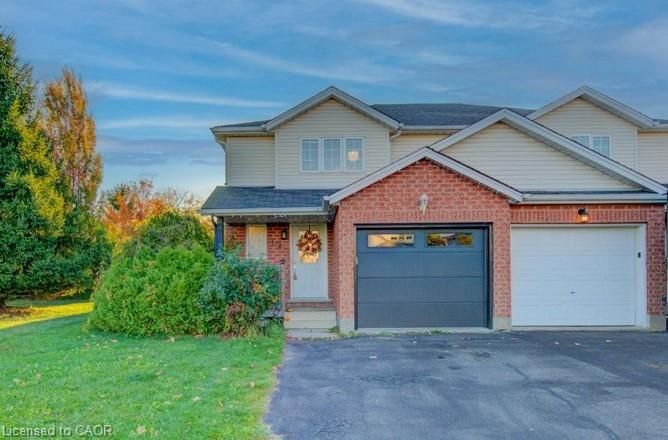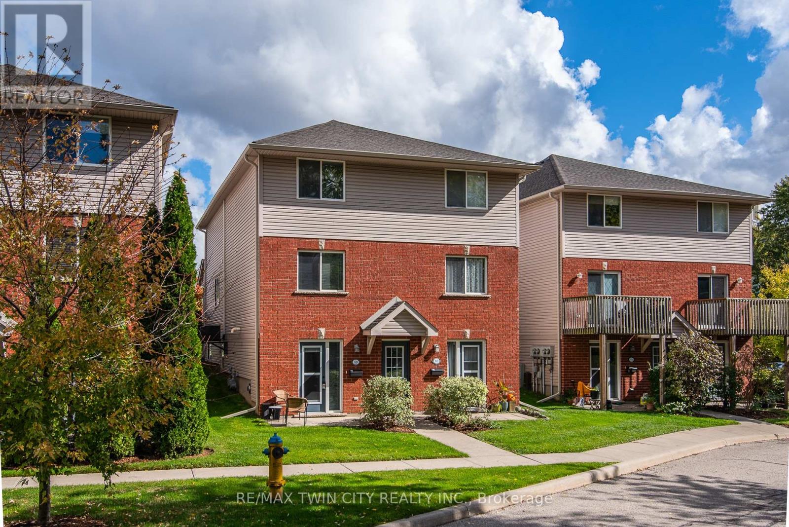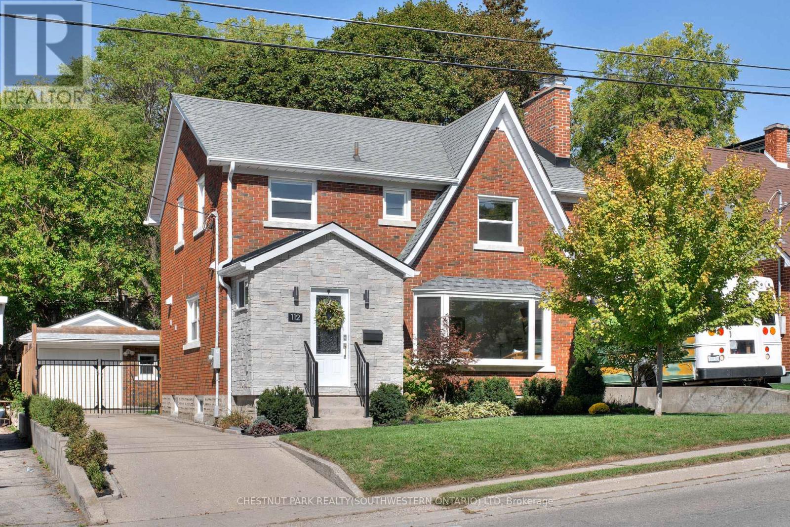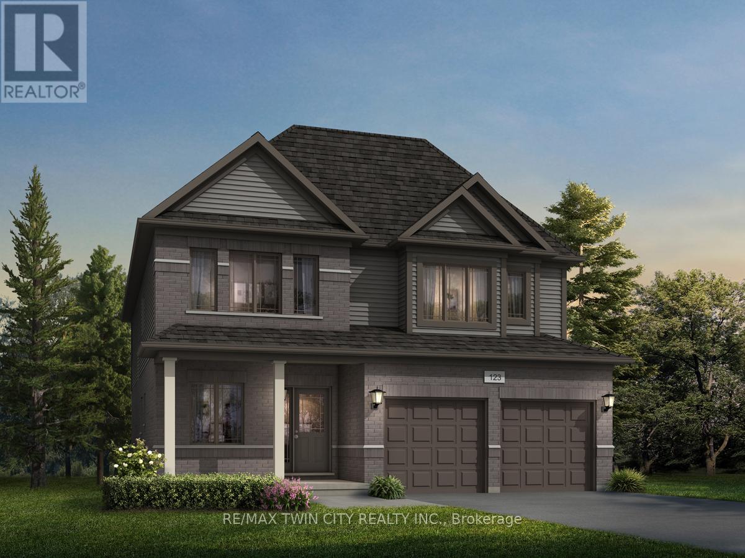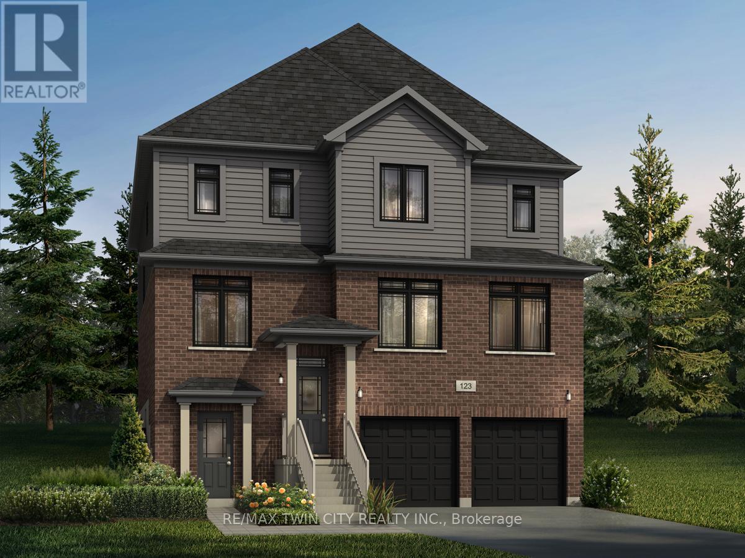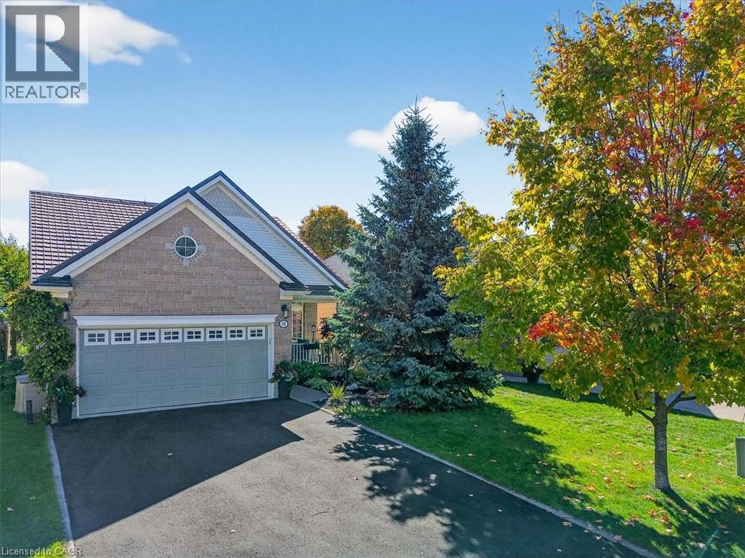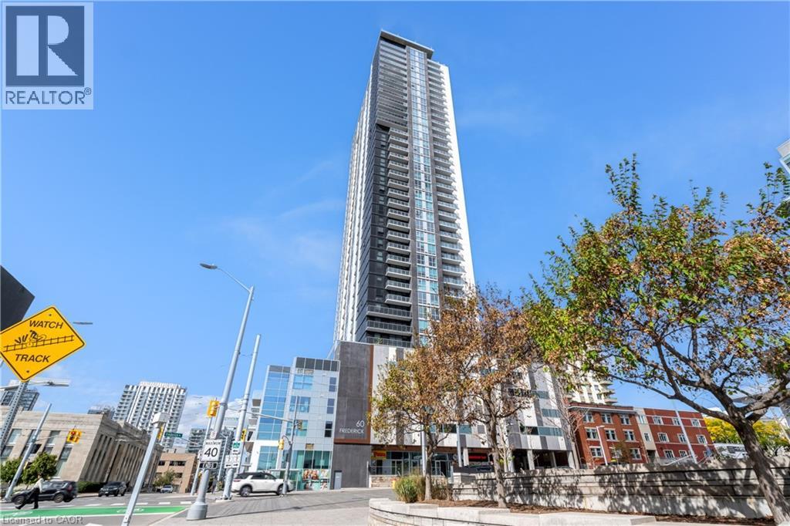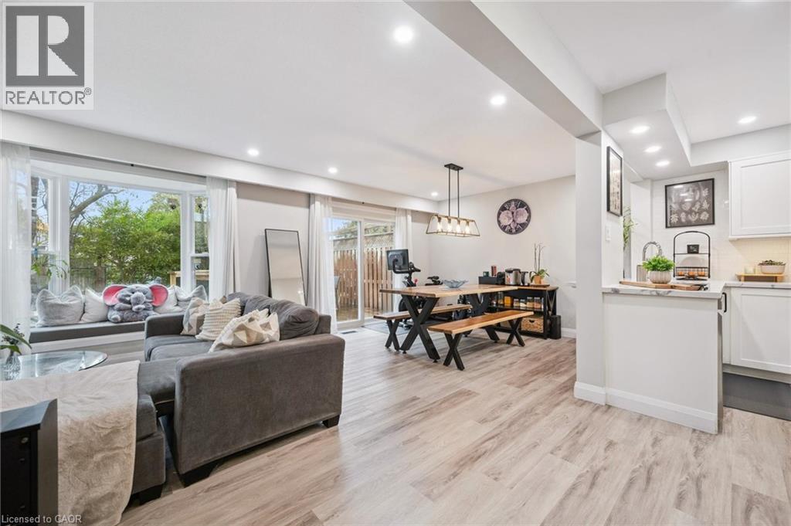- Houseful
- ON
- Kitchener
- Forest Heights
- 168 Silver Aspen Cres
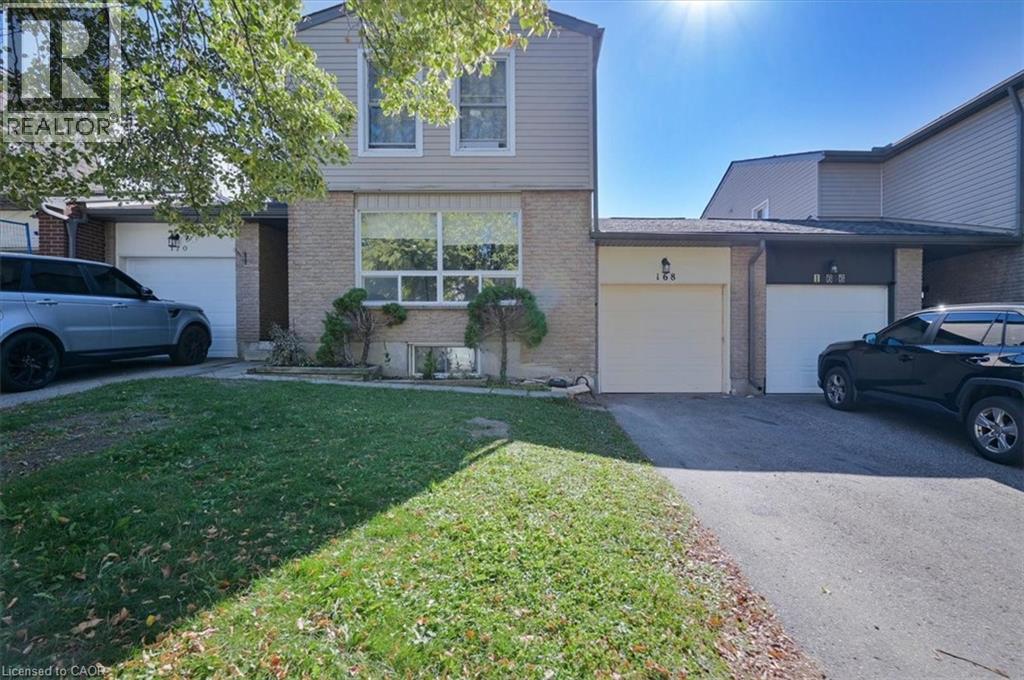
Highlights
Description
- Home value ($/Sqft)$400/Sqft
- Time on Housefulnew 3 days
- Property typeSingle family
- Neighbourhood
- Median school Score
- Mortgage payment
Welcome to this stunning first-floor condo offering the perfect balance of comfort and modern updates. Featuring three spacious bedrooms and one full bathroom, this home has been freshly painted and showcases newer flooring throughout. The open-concept living and dining area is bright and inviting, enhanced by an abundance of pot lights that create a warm and contemporary atmosphere. Enjoy the versatility of a finished basement, ideal for a family room, office, or recreation space. Step outside to your private backyard—a rare and desirable feature perfect for relaxing, entertaining, or gardening. The unit also includes a single-car garage for convenient parking and additional storage. Located in a quiet, family-friendly neighborhood close to schools, shopping, parks, and public transit, this home offers exceptional value and lifestyle.Move-in ready and meticulously maintained—don’t miss your chance to call this beautiful Kitchener condo your new home! (id:63267)
Home overview
- Heat source Electric
- Heat type Baseboard heaters
- Sewer/ septic Municipal sewage system
- # parking spaces 2
- Has garage (y/n) Yes
- # full baths 1
- # total bathrooms 1.0
- # of above grade bedrooms 3
- Subdivision 337 - forest heights
- Lot size (acres) 0.0
- Building size 1000
- Listing # 40779953
- Property sub type Single family residence
- Status Active
- Den 2.743m X 2.184m
Level: Basement - Recreational room 5.512m X 1.905m
Level: Basement - Den 2.769m X 2.184m
Level: Basement - Bedroom 2.591m X 2.388m
Level: Main - Bedroom 2.692m X 2.692m
Level: Main - Living room / dining room 4.801m X 3.48m
Level: Main - Bathroom (# of pieces - 3) Measurements not available
Level: Main - Kitchen 3.937m X 3.48m
Level: Main - Primary bedroom 3.708m X 3.404m
Level: Main
- Listing source url Https://www.realtor.ca/real-estate/29003921/168-silver-aspen-crescent-kitchener
- Listing type identifier Idx

$-716
/ Month

