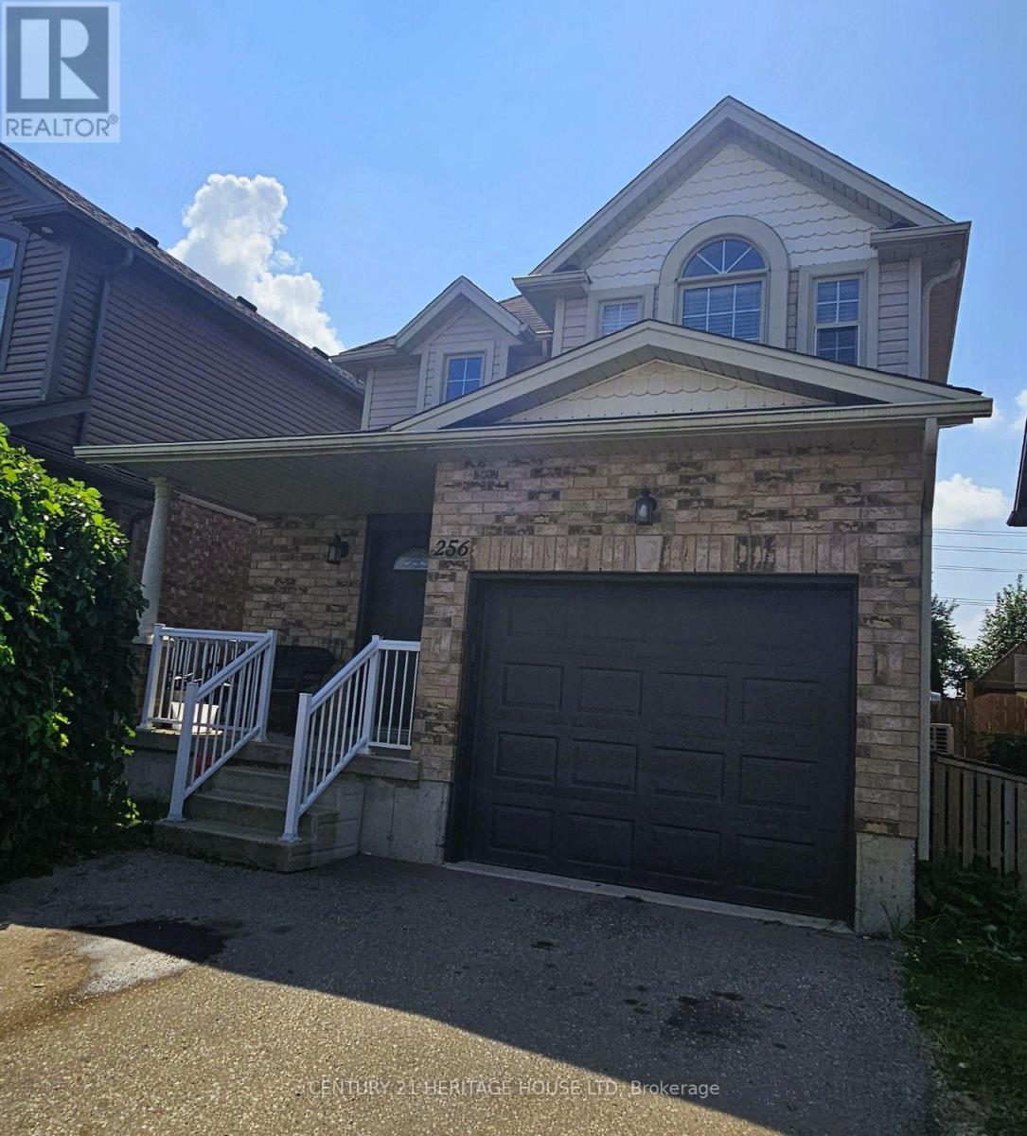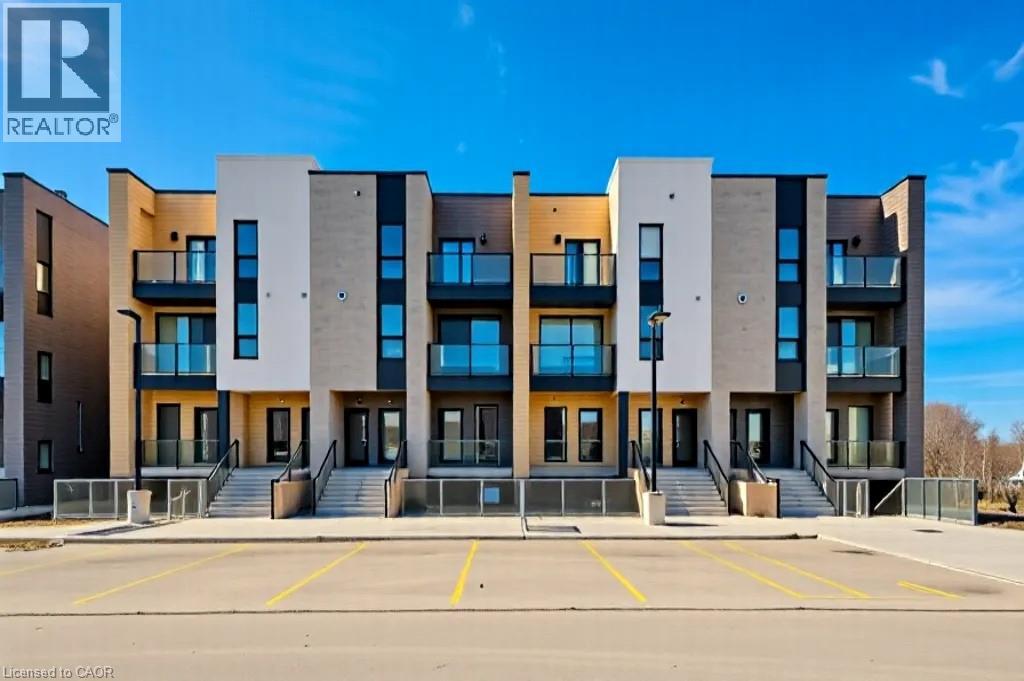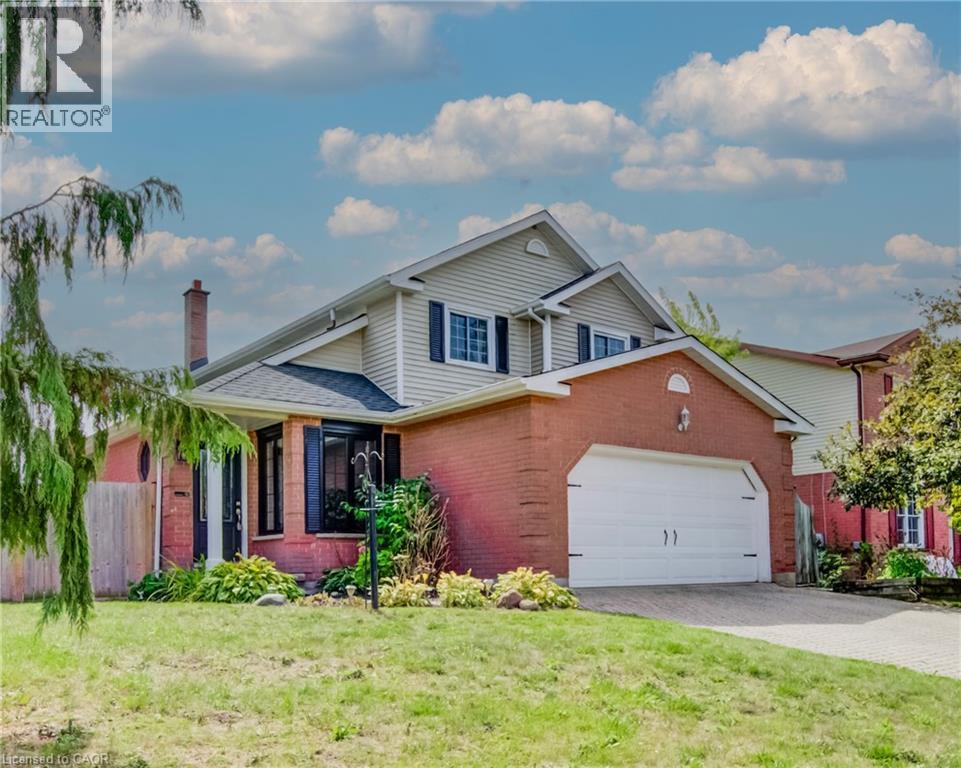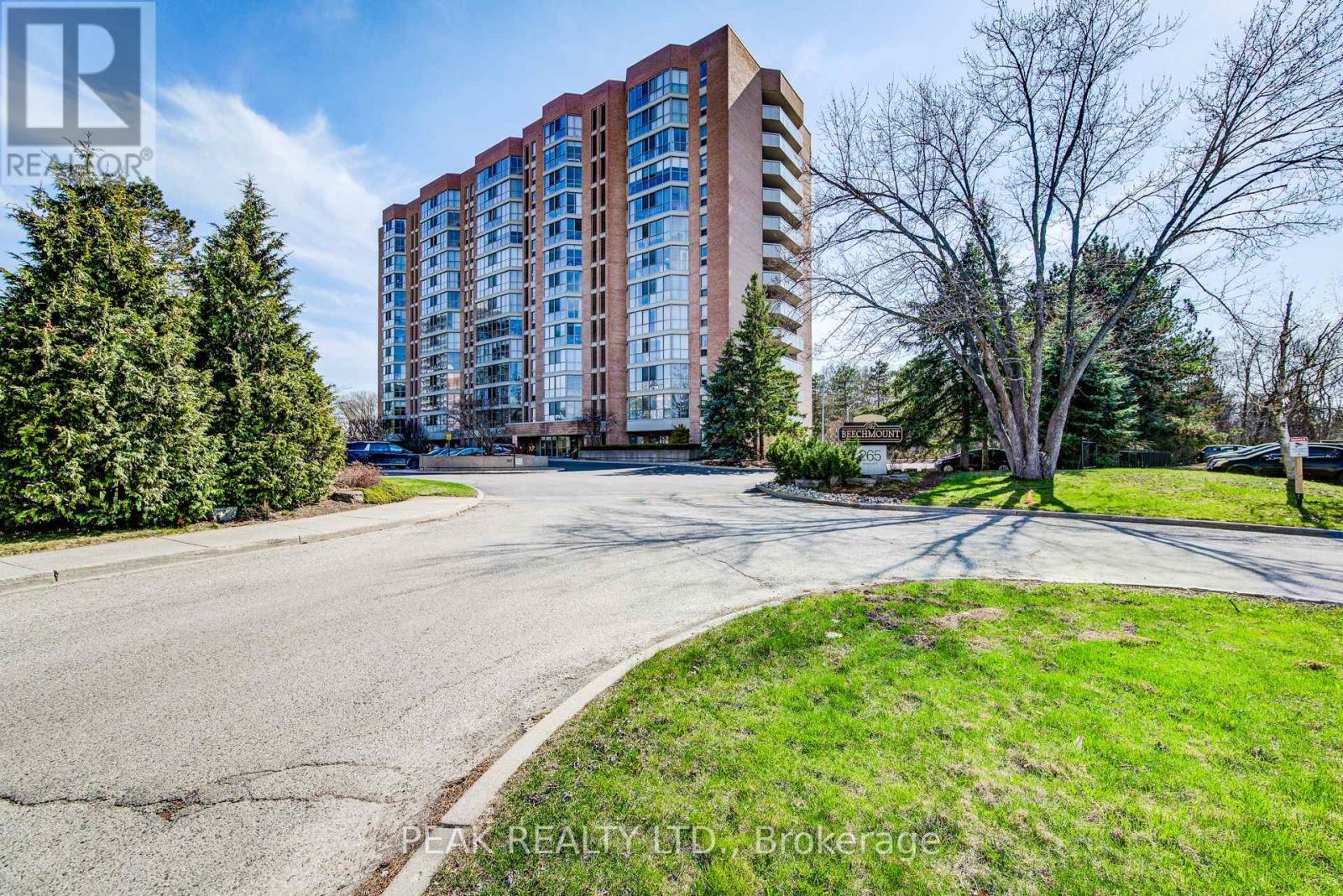- Houseful
- ON
- Kitchener
- Larentian West
- 17 Urbane Boulevard Unit I073
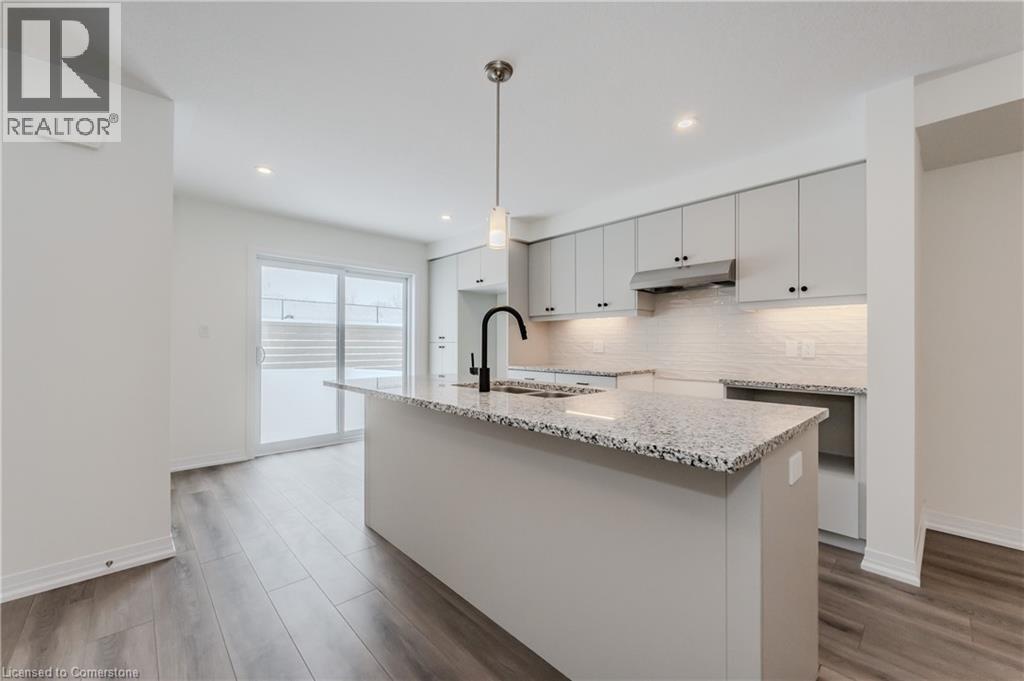
17 Urbane Boulevard Unit I073
17 Urbane Boulevard Unit I073
Highlights
Description
- Home value ($/Sqft)$367/Sqft
- Time on Houseful122 days
- Property typeSingle family
- Style3 level
- Neighbourhood
- Median school Score
- Mortgage payment
MOVE-IN READY!!! 2 YEARS FREE CONDO FEE!! $0 development charges. $0 occupancy fee. FREE APPLIANCES. The BERKLEE, ENERGY STAR BUILT BY ACTIVA Townhouse with SINGLE GARAGE, 3 bedrooms, 2.5 baths, Open Concept Kitchen & Great Room with access to 11'3 x 8'8 deck. OFFICE on the main floor, that could be used as a 4th bedroom with private Rear Patio. OVER $12,000 IN FREE UPGRADES included. Some of the features include quartz counter tops in the kitchen, 5 APPLIANCES, Laminate flooring throughout the second floor, carpet only on stairs, Ceramic tile in bathrooms and foyer, 1GB internet with Rogers in a condo fee and so much more. Perfect location close to Hwy 8, the Sunrise Centre and Boardwalk. With many walking trails this new neighborhood will have a perfect balance of suburban life nestled with mature forest. (id:63267)
Home overview
- Cooling Central air conditioning
- Heat source Natural gas
- Heat type Forced air
- Sewer/ septic Municipal sewage system
- # total stories 3
- # parking spaces 2
- Has garage (y/n) Yes
- # full baths 2
- # half baths 1
- # total bathrooms 3.0
- # of above grade bedrooms 3
- Subdivision 336 - trussler
- Directions 1892183
- Lot size (acres) 0.0
- Building size 1894
- Listing # 40725077
- Property sub type Single family residence
- Status Active
- Bathroom (# of pieces - 2) Measurements not available
Level: 2nd - Dinette 4.039m X 3.353m
Level: 2nd - Great room 5.105m X 3.073m
Level: 2nd - Kitchen 3.454m X 4.343m
Level: 2nd - Bathroom (# of pieces - 4) Measurements not available
Level: 3rd - Bedroom 2.489m X 3.124m
Level: 3rd - Bedroom 2.489m X 3.861m
Level: 3rd - Primary bedroom 3.734m X 3.734m
Level: 3rd - Full bathroom Measurements not available
Level: 3rd - Office 3.023m X 4.445m
Level: Main
- Listing source url Https://www.realtor.ca/real-estate/28269452/17-urbane-boulevard-unit-i073-kitchener
- Listing type identifier Idx

$-1,471
/ Month








