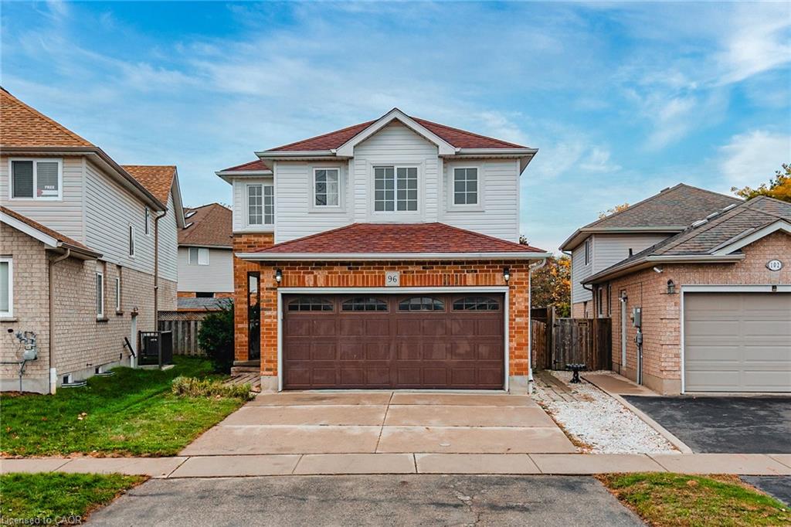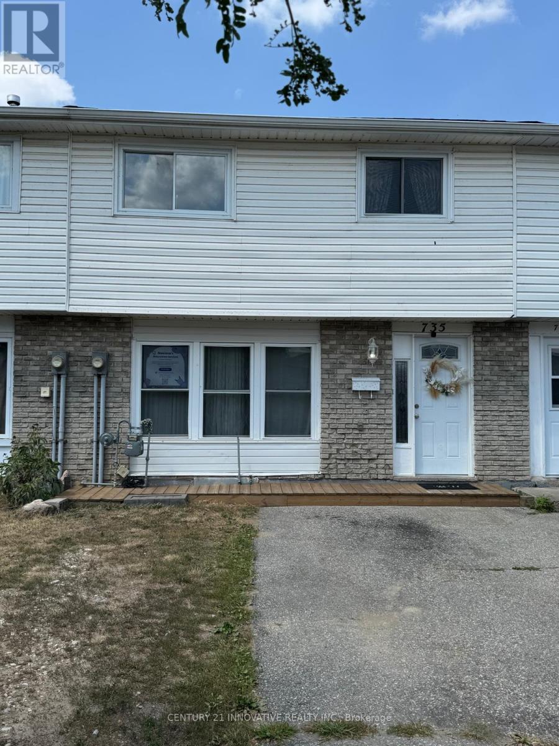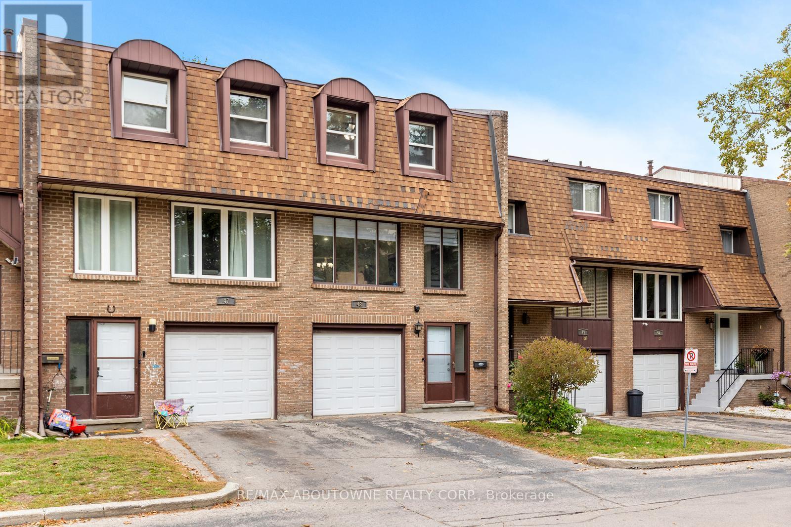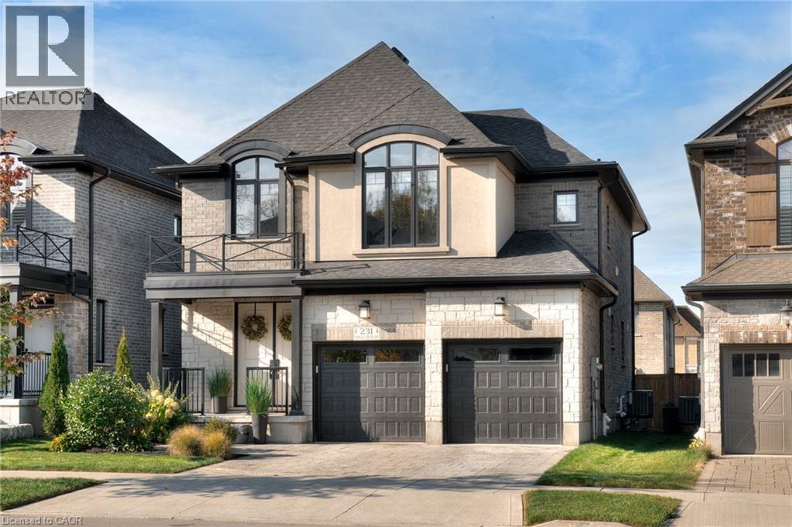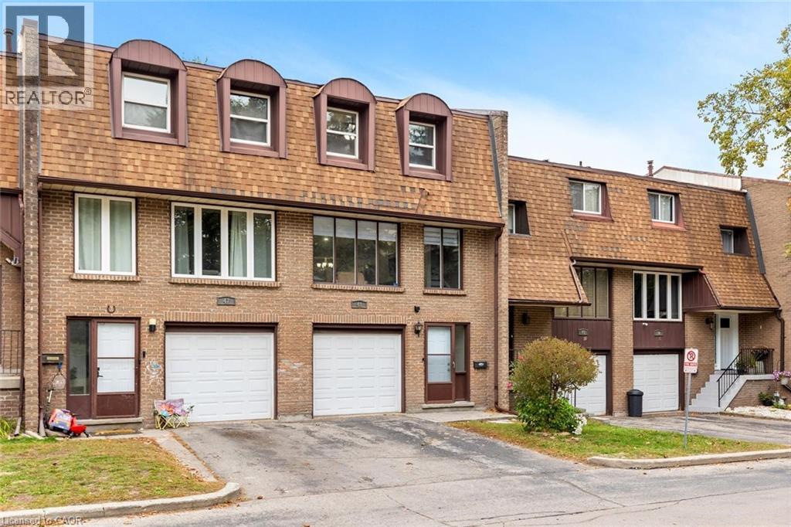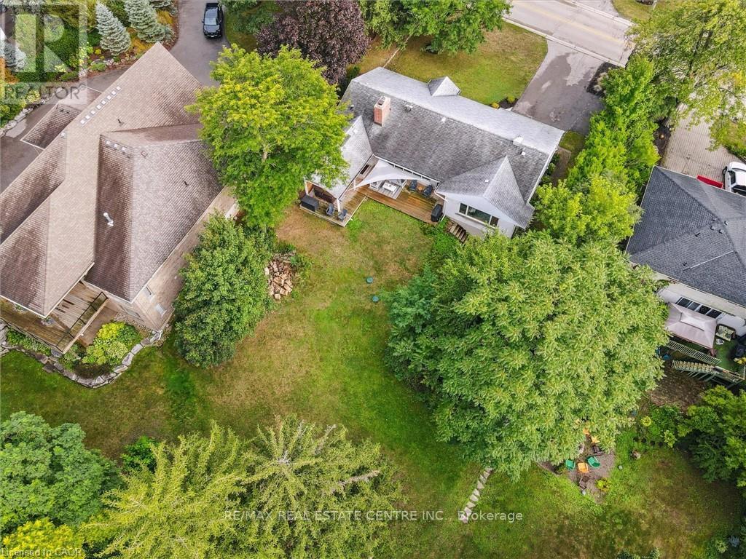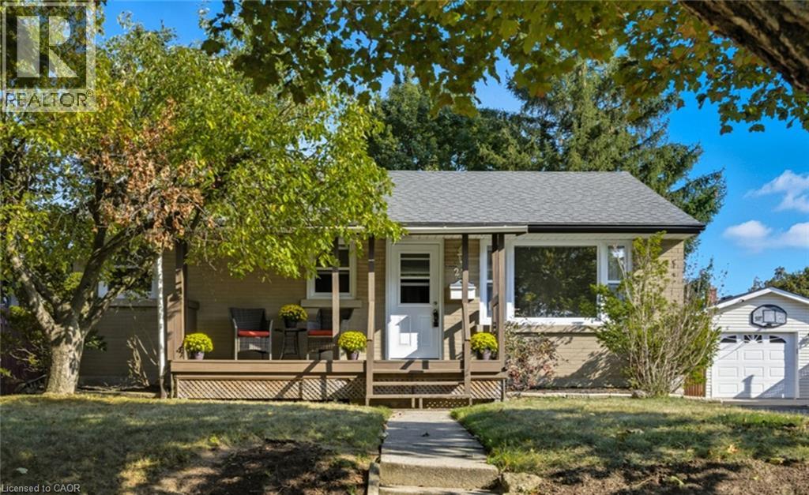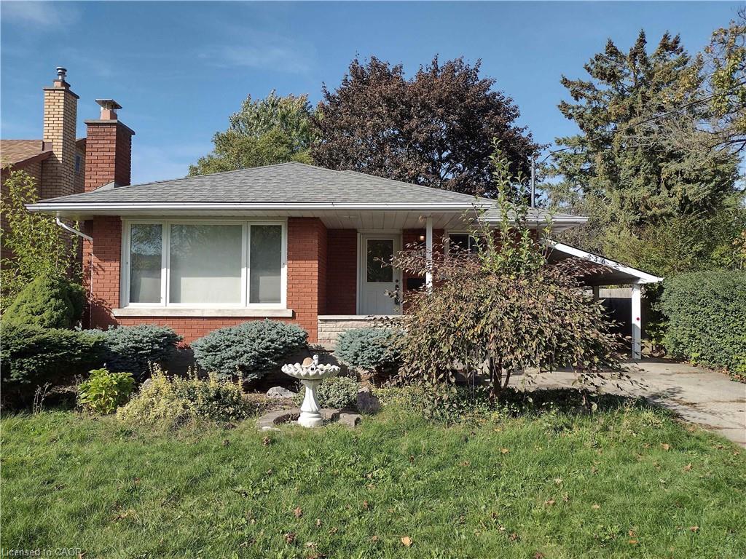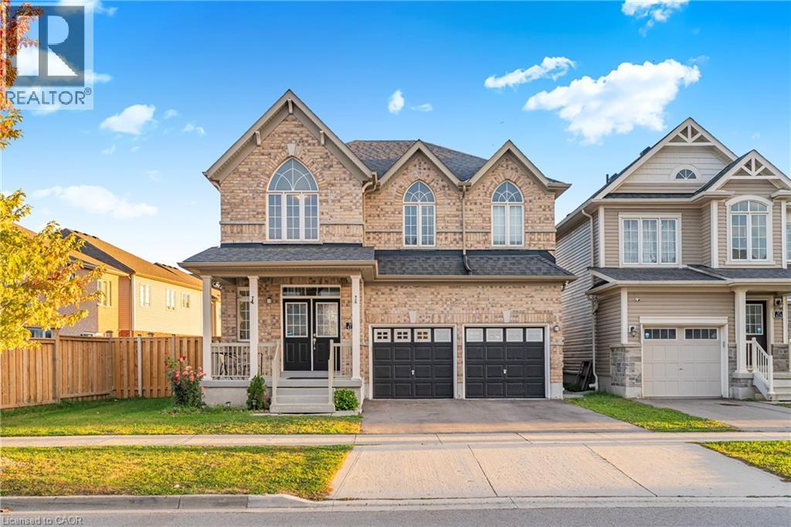- Houseful
- ON
- Kitchener
- Doon South
- 171 Pine Valley Dr

Highlights
Description
- Home value ($/Sqft)$307/Sqft
- Time on Housefulnew 6 days
- Property typeSingle family
- Style2 level
- Neighbourhood
- Median school Score
- Year built2004
- Mortgage payment
Welcome to this exceptional family residence in the highly sought-after Doon South community — where modern sophistication meets timeless comfort. Thoughtfully reimagined with meticulous attention to detail, this home offers a rare blend of luxury craftsmanship, designer upgrades, and serene natural surroundings. Step into the heart of the home — a chef-inspired kitchen (2023) featuring Samsung Café Series appliances, quartz countertops, a custom backsplash, and a showstopping oversized island. — designed for both gourmet cooking and stylish entertaining. The great room boasts 22-foot soaring ceilings with a dramatic 18-foot feature wall gas fireplace, creating an atmosphere of grandeur and warmth. The main level features 9-foot ceilings, enhancing the sense of openness and natural light throughout the living spaces. Solid maple hardwood floors, travertine tile, and solid wood 4-hinge doors further showcase the craftsmanship and quality finishes that define this home. Upstairs, retreat to an extremely spacious primary bedroom and ensuite, offering a true sanctuary with updated finishes, abundant natural light, and a spa-inspired atmosphere. Additional bedrooms feature new carpet and access to an updated secondary bathroom, providing comfort and style for the whole family. The fully finished walkout basement offers in-law suite capability, extending your living space with endless possibilities — ideal for multi-generational living, family gatherings, a home theatre, or a private gym. Step outside to a professionally landscaped yard framed by mature trees and west-facing views of lush green space and tranquil walking trails. Perfectly positioned just minutes from Highway 401, Conestoga College, and all major amenities, this home offers the ideal blend of luxury, location, and lifestyle. Experience the best of Doon South living — a quiet, family-friendly enclave where sophistication and nature meet. (id:63267)
Home overview
- Cooling Central air conditioning
- Heat source Natural gas
- Heat type Forced air
- Sewer/ septic Municipal sewage system
- # total stories 2
- # parking spaces 4
- Has garage (y/n) Yes
- # full baths 3
- # half baths 1
- # total bathrooms 4.0
- # of above grade bedrooms 4
- Community features Quiet area, community centre, school bus
- Subdivision 335 - pioneer park/doon/wyldwoods
- Lot size (acres) 0.0
- Building size 3901
- Listing # 40778572
- Property sub type Single family residence
- Status Active
- Full bathroom 3.175m X 4.445m
Level: 2nd - Primary bedroom 5.156m X 6.426m
Level: 2nd - Bathroom (# of pieces - 5) 3.277m X 1.803m
Level: 2nd - Bedroom 3.277m X 4.648m
Level: 2nd - Bedroom 2.946m X 4.013m
Level: 2nd - Bedroom 4.064m X 4.826m
Level: 2nd - Recreational room 11.201m X 8.052m
Level: Basement - Bathroom (# of pieces - 3) 1.422m X 3.302m
Level: Basement - Utility 2.769m X 3.277m
Level: Basement - Den 4.039m X 3.277m
Level: Basement - Living room 3.124m X 5.283m
Level: Main - Family room 4.928m X 3.454m
Level: Main - Laundry 1.88m X 2.21m
Level: Main - Office 3.2m X 3.023m
Level: Main - Kitchen 2.997m X 4.953m
Level: Main - Breakfast room 2.997m X 3.277m
Level: Main - Bathroom (# of pieces - 2) 0.813m X 2.184m
Level: Main - Dining room 3.124m X 2.946m
Level: Main
- Listing source url Https://www.realtor.ca/real-estate/28983927/171-pine-valley-drive-kitchener
- Listing type identifier Idx

$-3,197
/ Month

