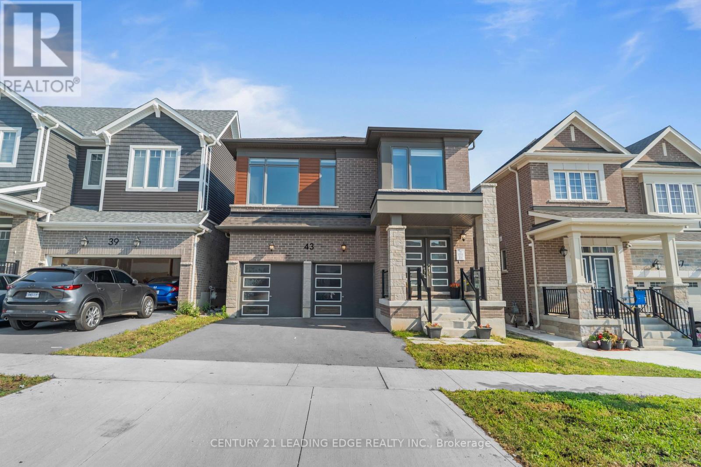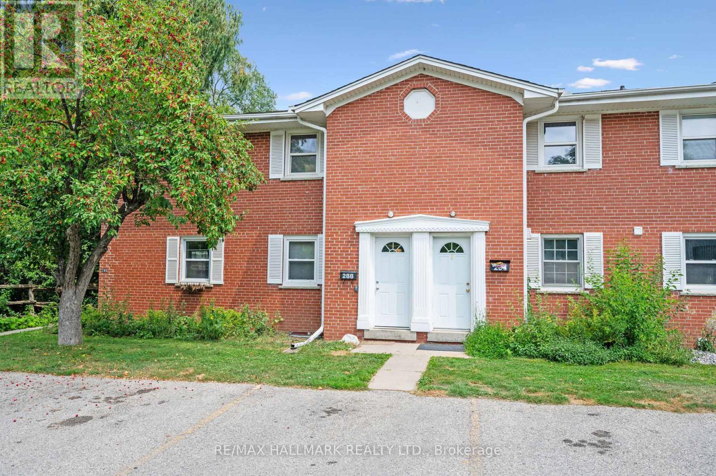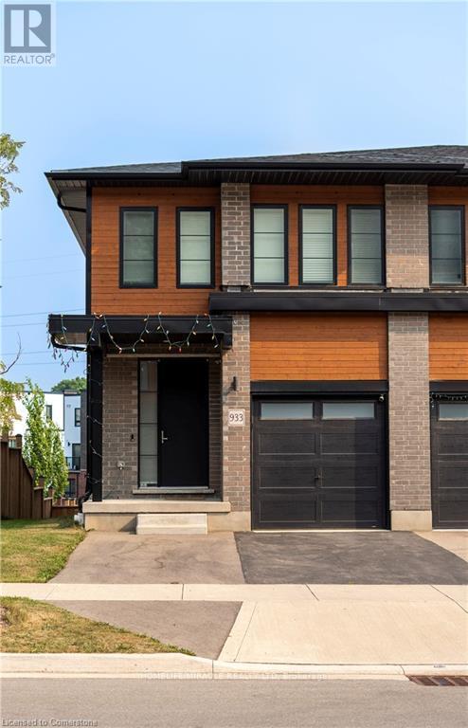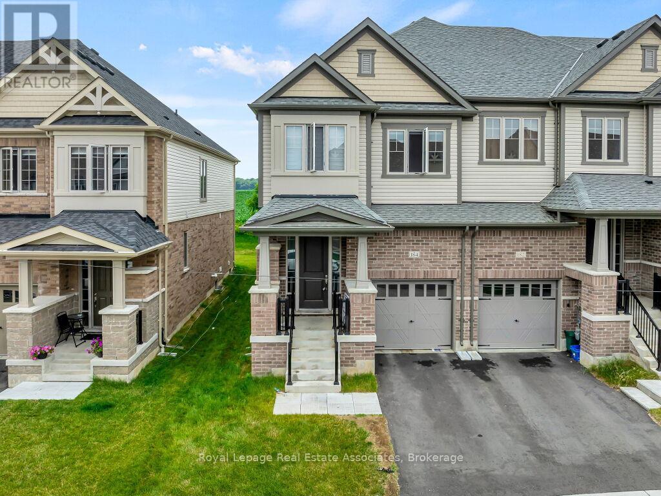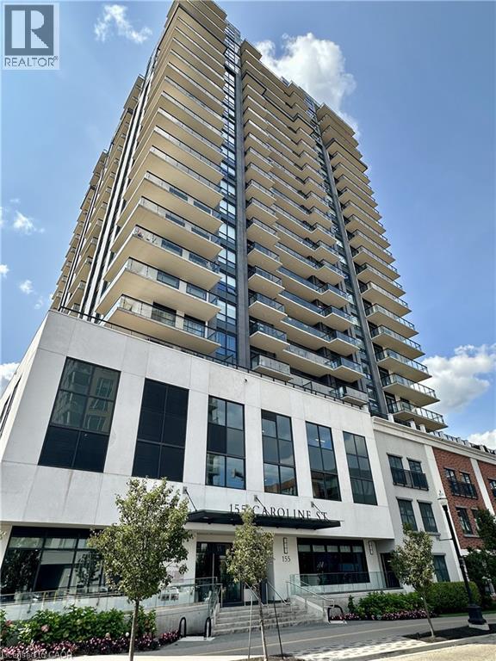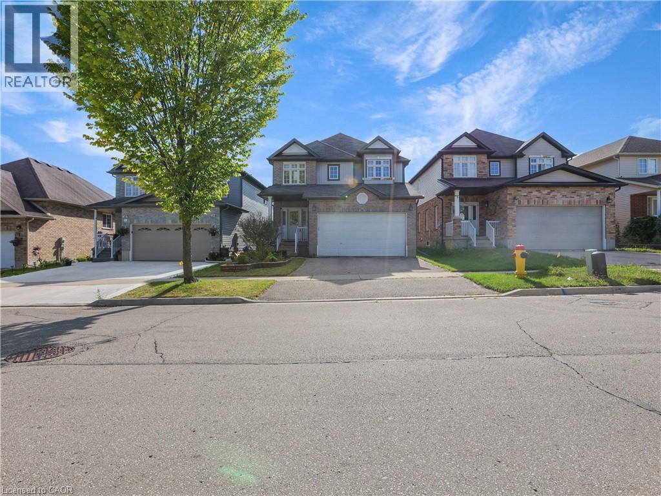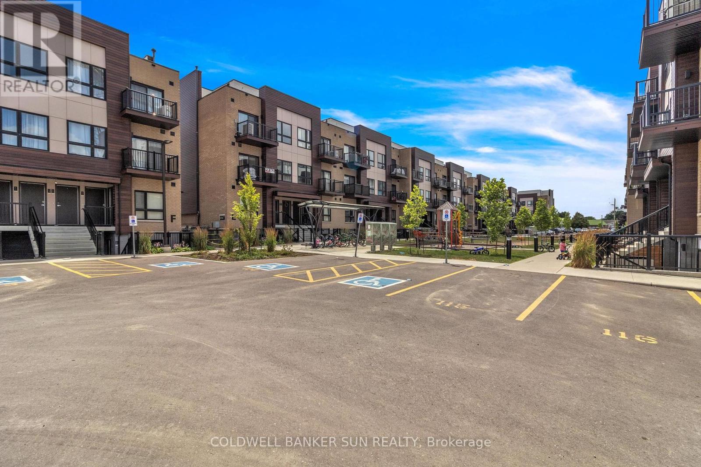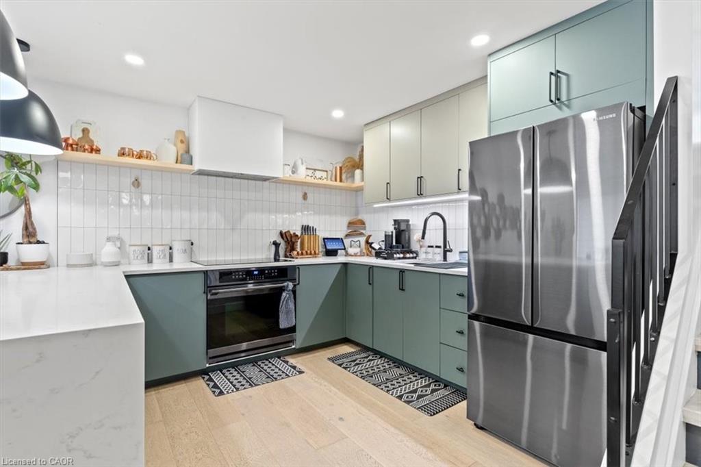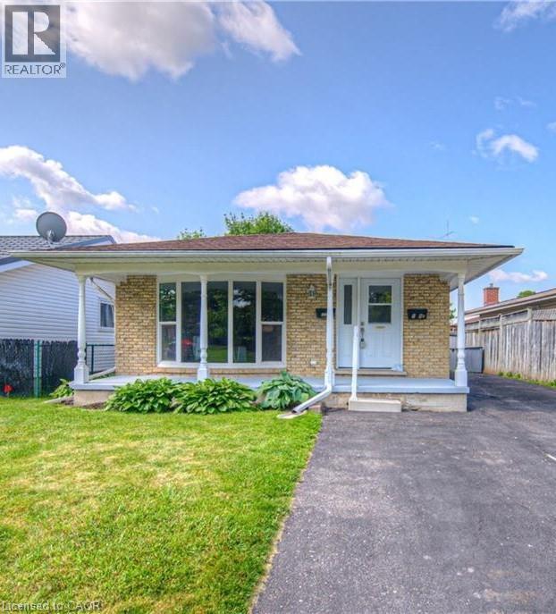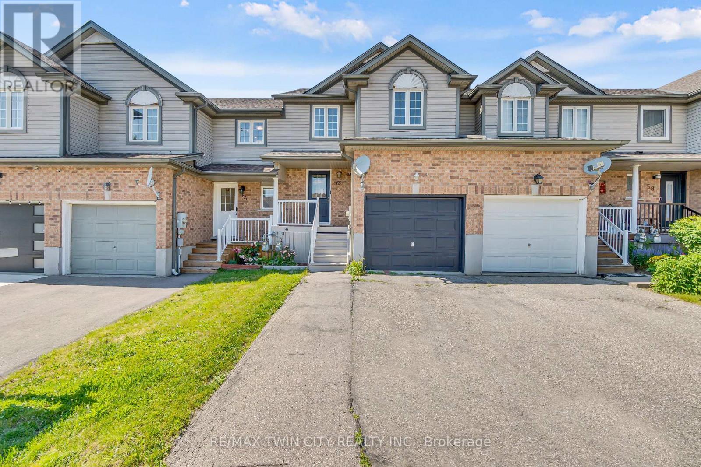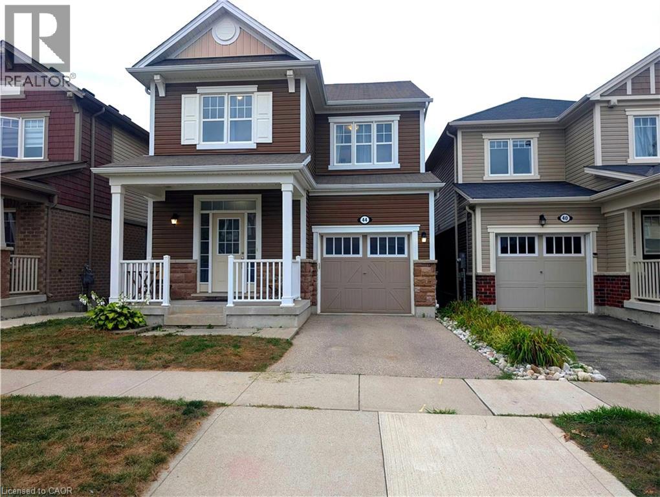- Houseful
- ON
- Kitchener
- Larentian West
- 171 Prosperity Dr
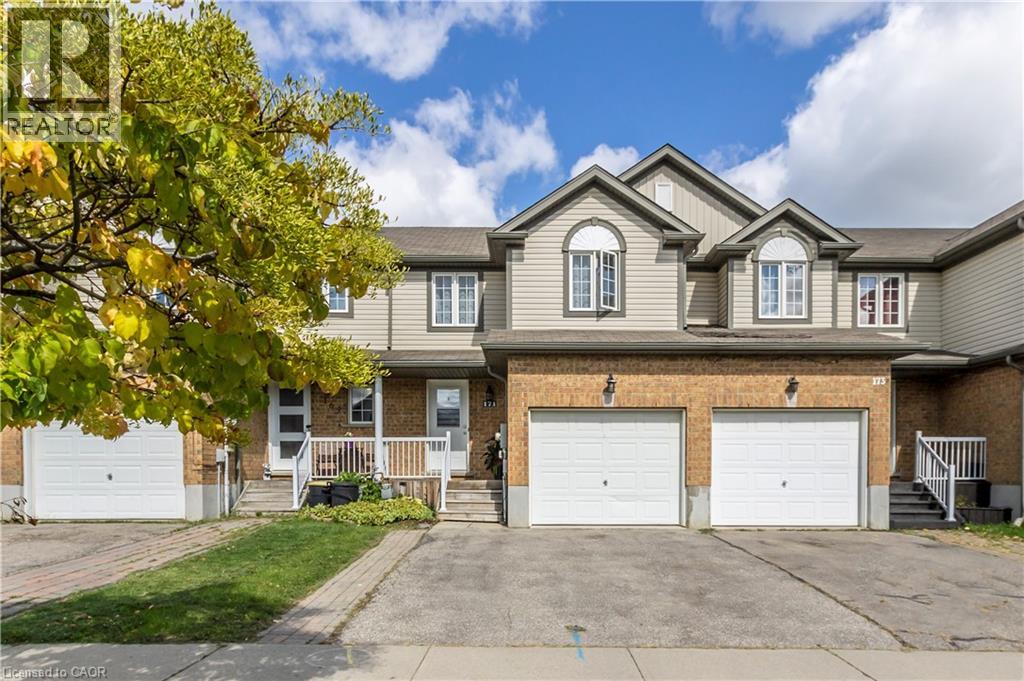
Highlights
Description
- Home value ($/Sqft)$340/Sqft
- Time on Housefulnew 7 hours
- Property typeSingle family
- Style2 level
- Neighbourhood
- Median school Score
- Year built2004
- Mortgage payment
Welcome to 171 Prosperity Drive - a freehold townhouse with everything you could ask for. The main floor features a spacious living room that is perfect for family gatherings. A classy white kitchen with a gas stove is perfect for any chefs who value a cooking experience that only gas can provide. Heading past the sliding glass doors, we are welcomed with a large deck that you can truly enjoy since you have no rear neighbours! Upstairs, you find a large bathroom and an oversized master bedroom with his and hers closets. Two very generously sized bedrooms round out the upper floor. Heading to the basement, we find a 3-piece bathroom and a rec room that is the perfect canvas to set up in any way you like: theatre room, toy room for the kids, or maybe a home gym. Situated in a quiet and desirable neighbourhood near the Sunrise Shopping Centre in the Laurentian Hills West area of Kitchener, this carpet free townhouse could be the perfect place for your family to call home. (id:63267)
Home overview
- Cooling Central air conditioning
- Heat source Natural gas
- Heat type Forced air
- Sewer/ septic Municipal sewage system
- # total stories 2
- # parking spaces 3
- Has garage (y/n) Yes
- # full baths 2
- # total bathrooms 2.0
- # of above grade bedrooms 3
- Community features Quiet area, community centre
- Subdivision 333 - laurentian hills/country hills w
- Lot size (acres) 0.0
- Building size 1910
- Listing # 40767745
- Property sub type Single family residence
- Status Active
- Bedroom 2.845m X 4.724m
Level: 2nd - Primary bedroom 5.131m X 4.064m
Level: 2nd - Bedroom 2.87m X 4.75m
Level: 2nd - Bathroom (# of pieces - 4) 2.819m X 2.311m
Level: 2nd - Utility 2.769m X 3.099m
Level: Basement - Bathroom (# of pieces - 3) 1.753m X 2.489m
Level: Basement - Recreational room 5.613m X 2.845m
Level: Basement - Kitchen 2.337m X 3.124m
Level: Main - Dining room 2.54m X 3.023m
Level: Main - Living room 3.302m X 5.283m
Level: Main
- Listing source url Https://www.realtor.ca/real-estate/28835980/171-prosperity-drive-kitchener
- Listing type identifier Idx

$-1,733
/ Month

