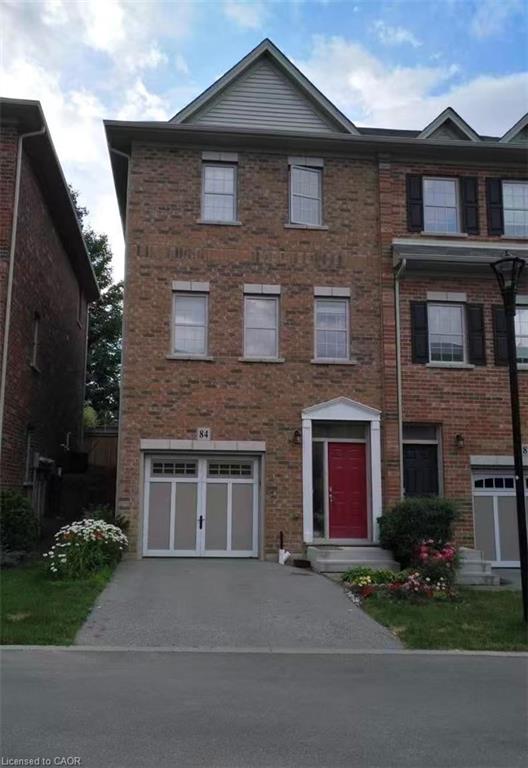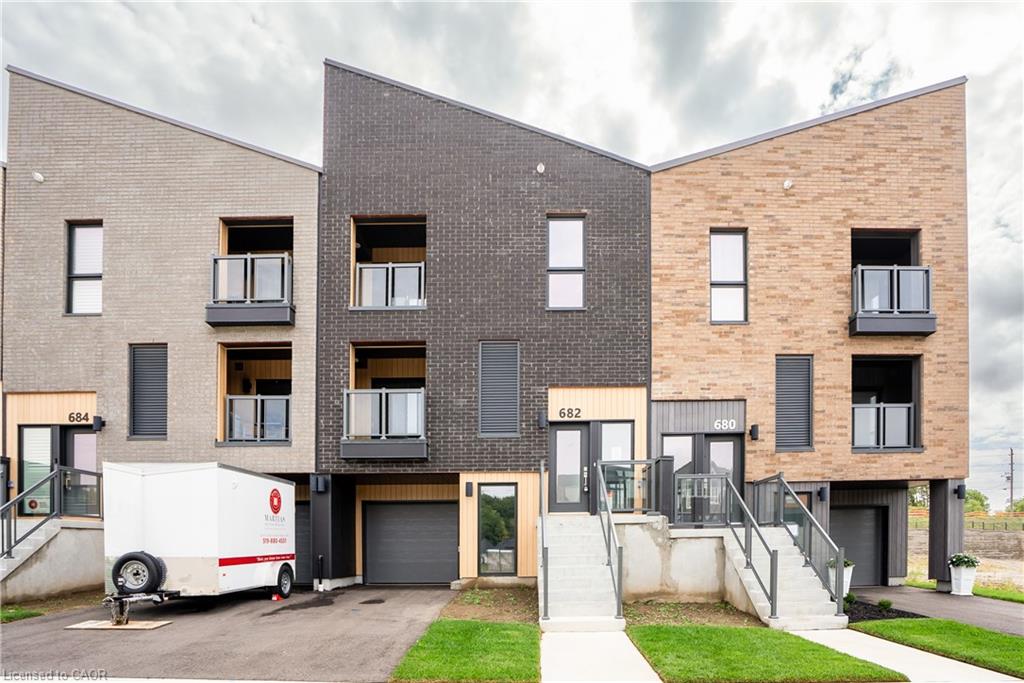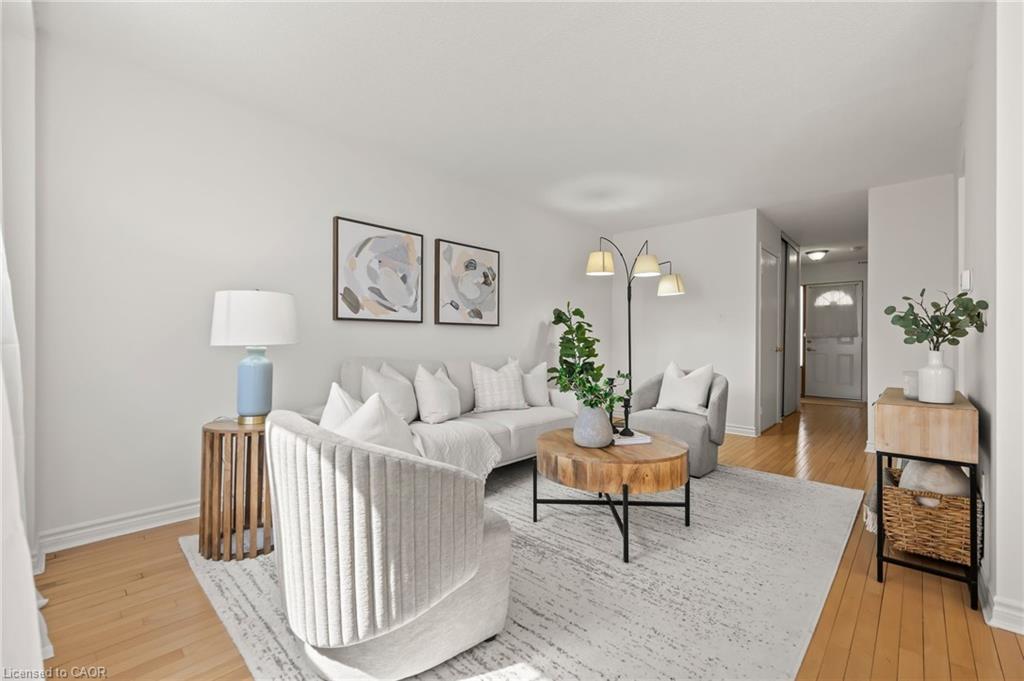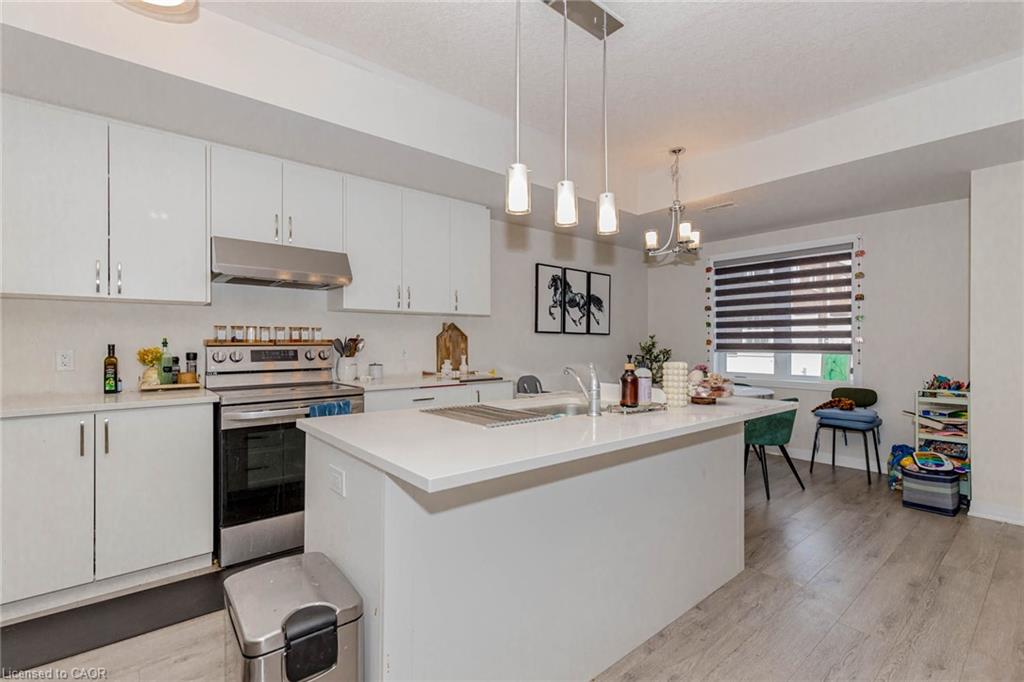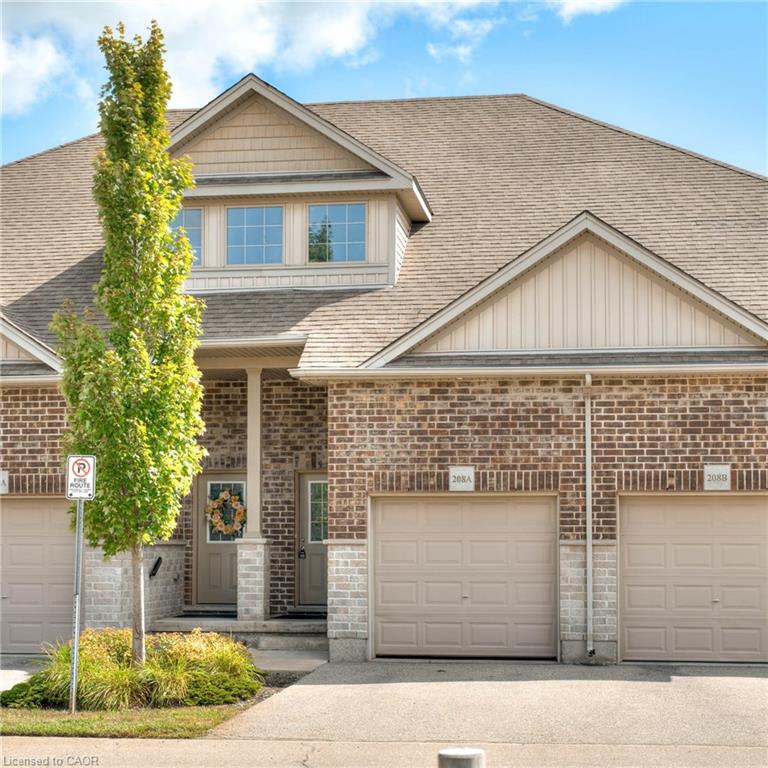- Houseful
- ON
- Kitchener
- Victoria Hills
- 173 Highland Cres
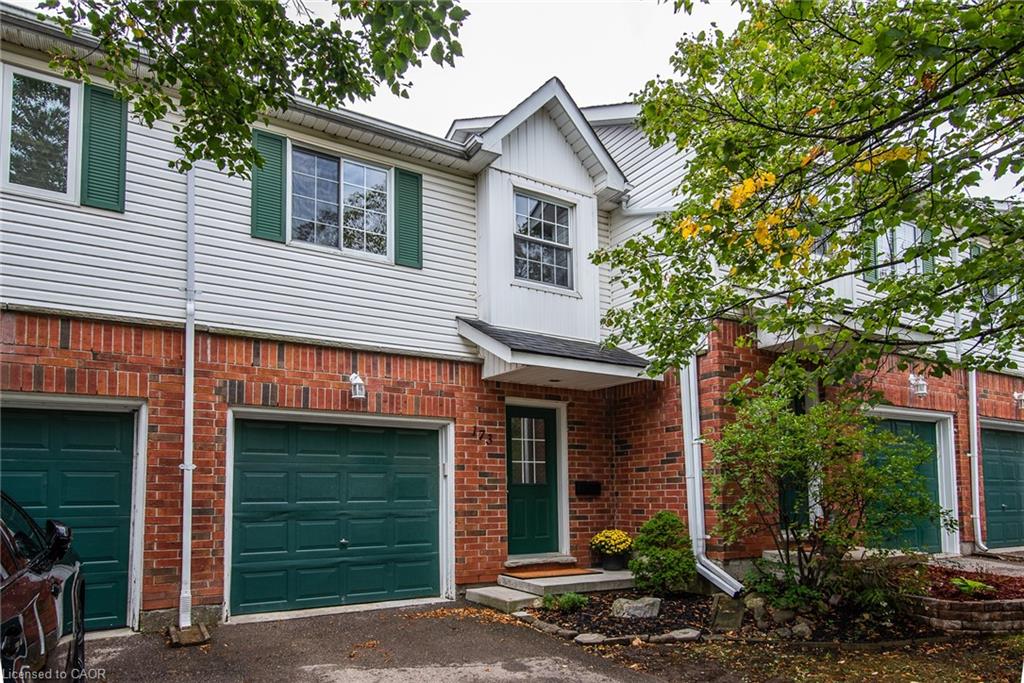
Highlights
Description
- Home value ($/Sqft)$344/Sqft
- Time on Housefulnew 4 hours
- Property typeResidential
- StyleTwo story
- Neighbourhood
- Median school Score
- Year built1998
- Garage spaces1
- Mortgage payment
OPEN HOUSE SAT/SUN 2-4 SEPT 13/14. LOCATION AND SAFETY IS PARAMOUNT, SO WELCOME TO 173 HIGHLAND CRESCENT. THIS BRIGHT, IMMACULATE AND SPACIOUS CONDO IS IN A VERY SAFE NEIGHBOURHOOD. GREAT SCHOOLS, ALL AMENITIES INCLUDING HIGHLAND HILLS MALL ARE CLOSE BY WITH QUICK EASY ACCESS TO THE EXPRESSWAY. VERY NICE LAYOUT WITH 3 SPACIOUS BEDROOMS, NEWER LAMINATE AND MAPLE KITCHEN CABINETS. SWITCHES AND RECEPTACLES AND SOME LIGHT FIXTURES HAVE BEEN UPDATED. FRESHLY PAINTED THROUGHOUT, NEW FURNACE AND AIR CONDITIONER IN 2022, ECOBEE SMART THERMOSTAT AND ALL APPLIANCES INCLUDED - STOVE, FRIDGE, DISHWASHER, MIRCOWAVE, WASHER AND DRYER. WE HAVE A WRITTEN QUOTE BY A GENERAL CONTRACTOR TO ADD A SECOND 2 PIECE BATHROOM IN THE FOYER. IMMEDIATE POSSESSION AVAILABLE - MAKE AN APPOINTMENT TODAY, AS SELLER IS MOTIVATED AND IT WONT LAST LONG.
Home overview
- Cooling Central air
- Heat type Forced air, natural gas
- Pets allowed (y/n) No
- Sewer/ septic Sewer (municipal)
- Utilities Cable available, electricity connected, garbage/sanitary collection, high speed internet avail, natural gas connected, recycling pickup, street lights, phone connected, underground utilities
- Building amenities Bbqs permitted
- Construction materials Brick, vinyl siding
- Foundation Concrete perimeter
- Roof Asphalt shing
- Other structures None
- # garage spaces 1
- # parking spaces 2
- Parking desc Attached garage, garage door opener, asphalt, inside entry
- # full baths 1
- # total bathrooms 1.0
- # of above grade bedrooms 3
- # of rooms 11
- Appliances Water heater, water purifier, water softener, dishwasher, dryer, microwave, range hood, refrigerator, satellite dish, stove, washer
- Has fireplace (y/n) Yes
- Laundry information In basement
- Interior features Central vacuum, floor drains, separate hydro meters, water meter
- County Waterloo
- Area 3 - kitchener west
- Water source Municipal
- Zoning description R5
- Lot desc Urban, airport, arts centre, business centre, campground, near golf course, greenbelt, highway access, hospital, industrial mall, industrial park, library, major highway, park, place of worship, playground nearby, public transit, rec./community centre, regional mall, school bus route, schools, shopping nearby, skiing
- Approx lot size (range) 0 - 0.5
- Basement information Other, full, finished
- Building size 1396
- Mls® # 40768967
- Property sub type Townhouse
- Status Active
- Virtual tour
- Tax year 2024
- Bedroom Second
Level: 2nd - Second
Level: 2nd - Bedroom Second
Level: 2nd - Primary bedroom Third
Level: 3rd - Other Basement
Level: Basement - Recreational room Basement
Level: Basement - Laundry Basement
Level: Basement - Foyer Lower
Level: Lower - Kitchen Main
Level: Main - Dining room Main
Level: Main - Living room Main
Level: Main
- Listing type identifier Idx

$-450
/ Month

