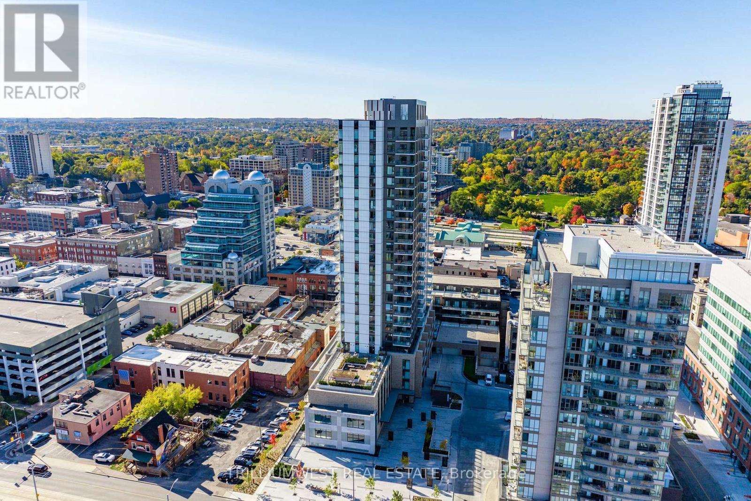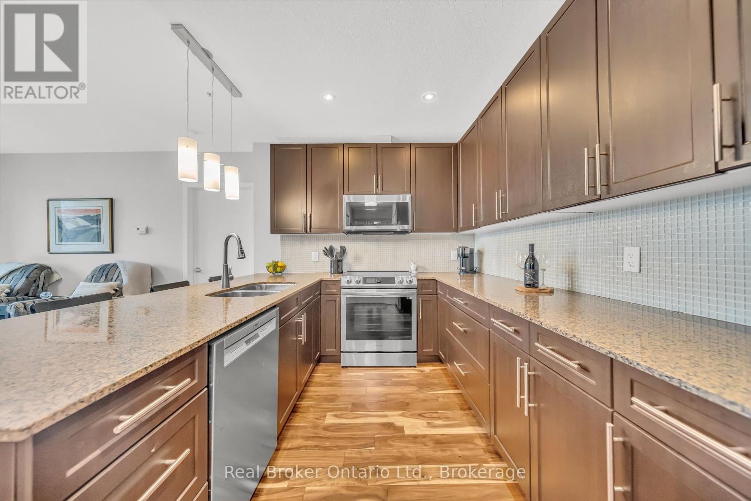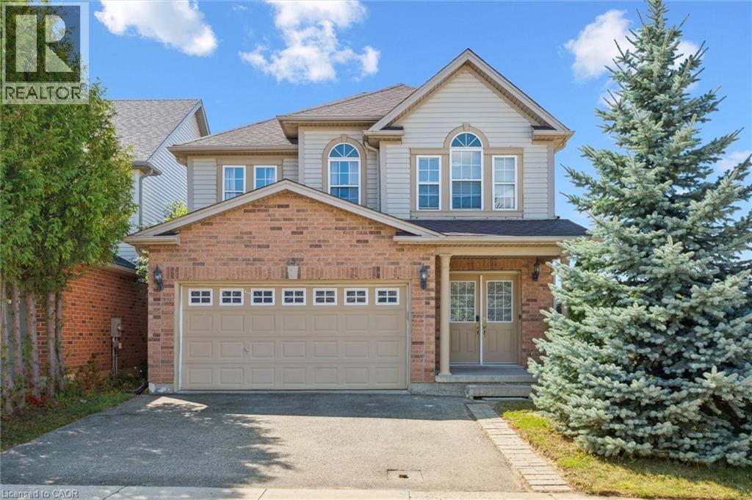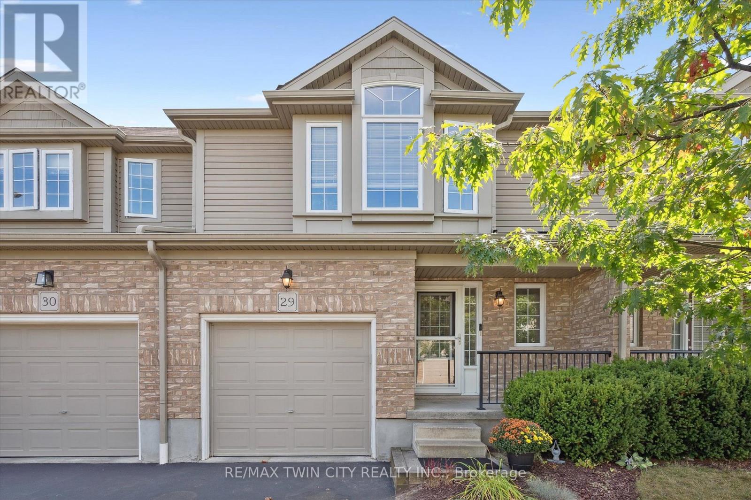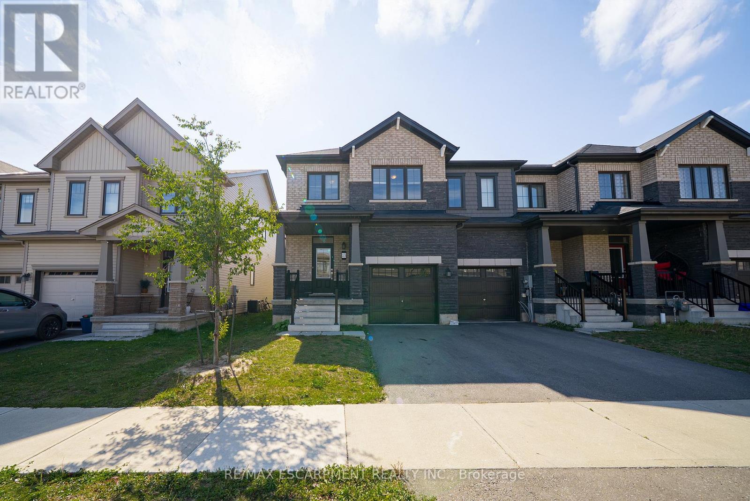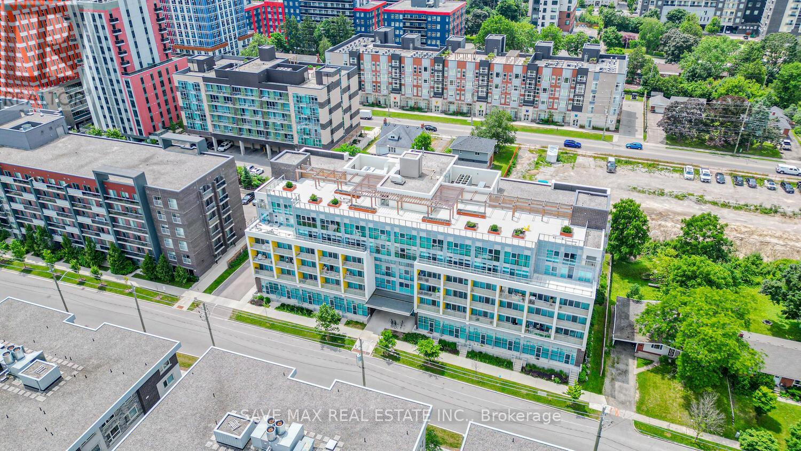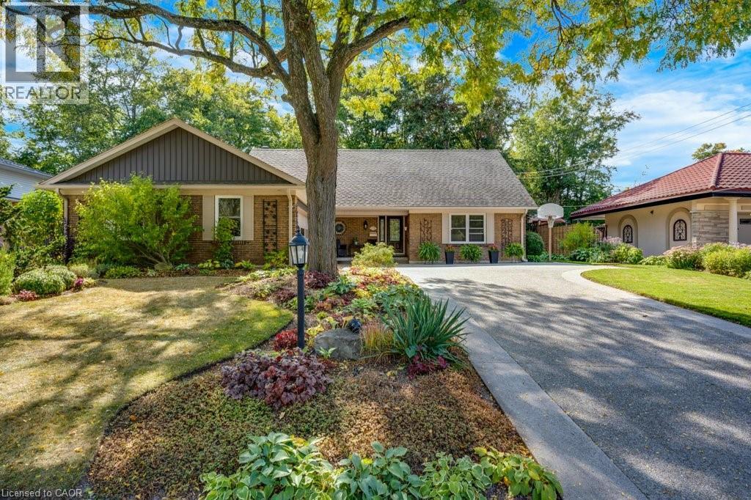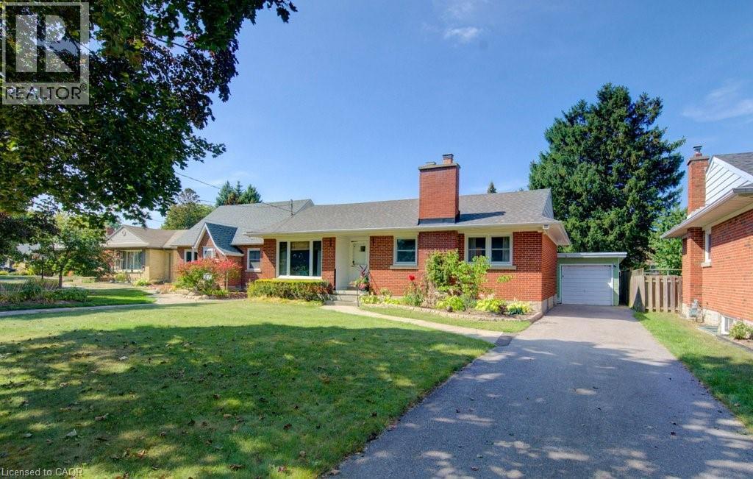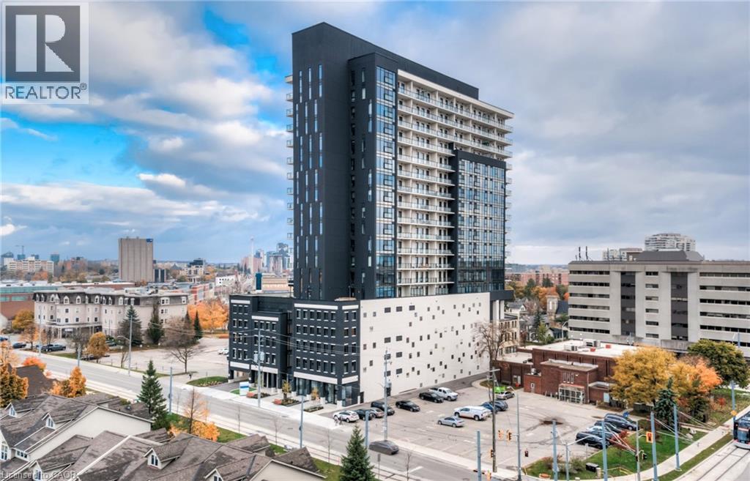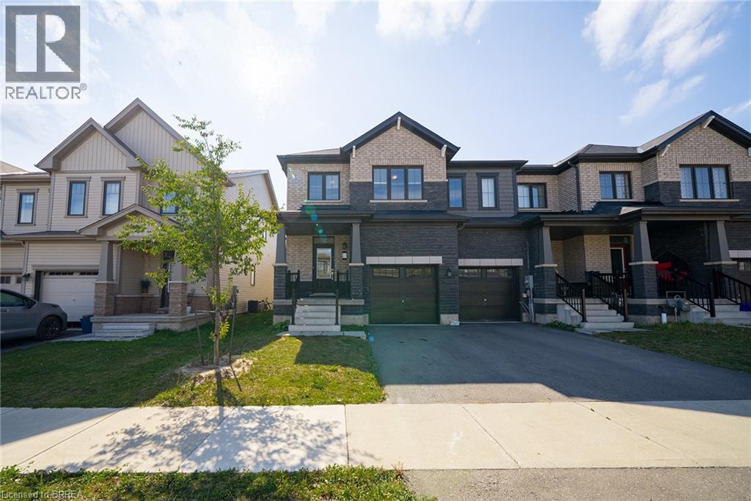- Houseful
- ON
- Kitchener
- Forest Hill
- 173 Ripplewood Cres
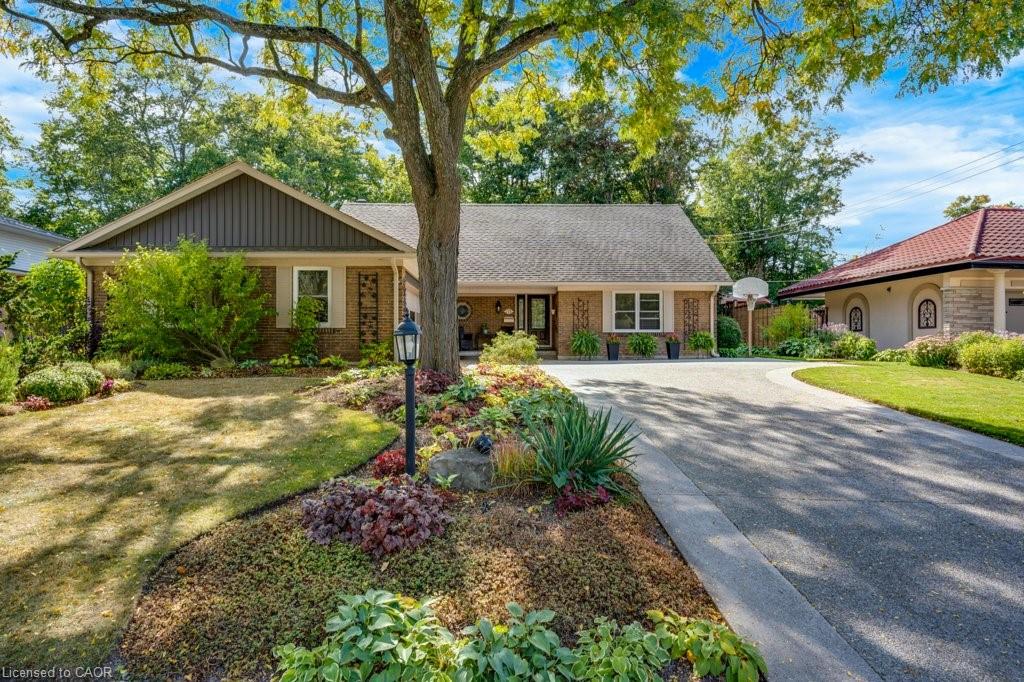
Highlights
Description
- Home value ($/Sqft)$302/Sqft
- Time on Housefulnew 2 hours
- Property typeResidential
- StyleTwo story
- Neighbourhood
- Median school Score
- Year built1965
- Garage spaces2
- Mortgage payment
Welcome to 173 Ripplewood Crescent, a well-maintained 4-bedroom, 3-bathroom home with over 2400 sq. ft. above grade in the desirable Forest Hills neighbourhood of Kitchener. Looks are deceiving—this two-storey home is much larger than it appears from the street, offering beautiful curb appeal along with exceptional space, privacy, and quality updates throughout over the years. A true forever home—move once and you will never have to again. The main floor features a bedroom and full bathroom, laundry room, eat-in kitchen with quality cabinets and quartz countertops, family room with a gas fireplace and oversized sliding doors to the backyard, plus a separate dining room and living room. It truely is a layout ideal for entertaining and multi-generational living. Upstairs, you’ll find three generous-sized bedrooms, including one with vaulted ceilings, a full bathroom, and some sneaky attic storage off the walk-in closet. The finished basement adds even more space, offering a large open rec room (a true gamer lover's paradise), another full bathroom, workshop, cold cellar, and a storage/kitchenette area. Outside, the property includes an oversized two-car garage, beautiful exposed concrete driveway with parking for six vehicles, brick exterior with newer vinyl siding (2024), and a large shed. The private backyard features mature trees, perennial gardens, flagstone walkways from the front of the house, and a two-storey playhouse with an enclosed spiral slide (what childhood dreams are made of!). This is a well-cared-for home in a family-friendly neighbourhood, offering space, functionality, and flexibility for years to come. Close to all shopping, Highway 7/8, great schools, parks and trails!
Home overview
- Cooling Central air
- Heat type Forced air, natural gas
- Pets allowed (y/n) No
- Sewer/ septic Sewer (municipal)
- Utilities Cable available, cell service, electricity connected, garbage/sanitary collection, high speed internet avail, natural gas connected
- Construction materials Brick veneer
- Foundation Poured concrete
- Roof Asphalt shing
- Exterior features Privacy
- Other structures Playground, shed(s)
- # garage spaces 2
- # parking spaces 8
- Has garage (y/n) Yes
- Parking desc Attached garage, garage door opener, concrete
- # full baths 3
- # total bathrooms 3.0
- # of above grade bedrooms 4
- # of rooms 20
- Appliances Water heater owned, water softener, built-in microwave, dishwasher, dryer, freezer, refrigerator, washer
- Has fireplace (y/n) Yes
- Laundry information Main level
- Interior features Central vacuum, auto garage door remote(s), ceiling fan(s), work bench
- County Waterloo
- Area 3 - kitchener west
- Water source Municipal-metered
- Zoning description R2a
- Directions Wr60386
- Elementary school Southridge p.s.(jk-6), queensmount p.s. (7-8), st. paul (jk-8)
- High school Forest heights c.i., resurrection s.s.,
- Lot desc Urban, rectangular, highway access, hospital, major highway, place of worship, playground nearby, public transit, rec./community centre, regional mall, school bus route, schools, shopping nearby, trails
- Lot dimensions 80 x 125
- Approx lot size (range) 0 - 0.5
- Basement information Full, finished, sump pump
- Building size 3312
- Mls® # 40769770
- Property sub type Single family residence
- Status Active
- Virtual tour
- Tax year 2025
- Bedroom Second
Level: 2nd - Bedroom Second
Level: 2nd - Primary bedroom Second
Level: 2nd - Bathroom Second
Level: 2nd - Bathroom Shower in separate room from toiler & sink.
Level: Basement - Cold room Basement
Level: Basement - Utility Basement
Level: Basement - Other Basement
Level: Basement - Recreational room Basement
Level: Basement - Workshop Basement
Level: Basement - Utility Basement
Level: Basement - Foyer Main
Level: Main - Dining room Main
Level: Main - Family room Main
Level: Main - Kitchen Main
Level: Main - Breakfast room Main
Level: Main - Living room Main
Level: Main - Laundry Main
Level: Main - Bathroom Main
Level: Main - Bedroom Main
Level: Main
- Listing type identifier Idx

$-2,666
/ Month

