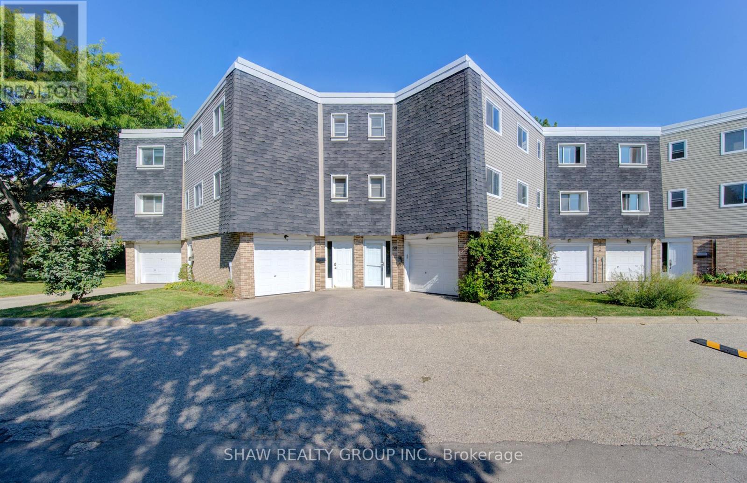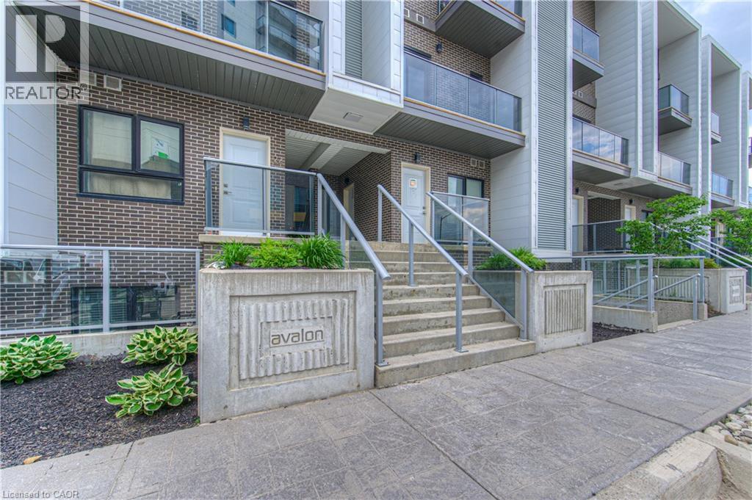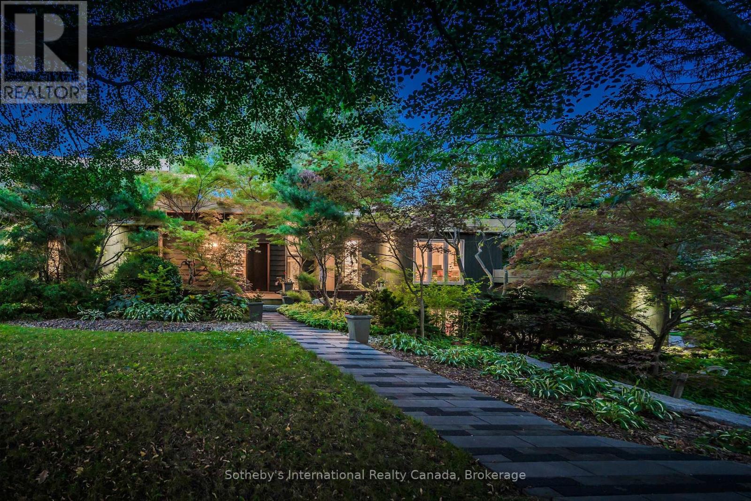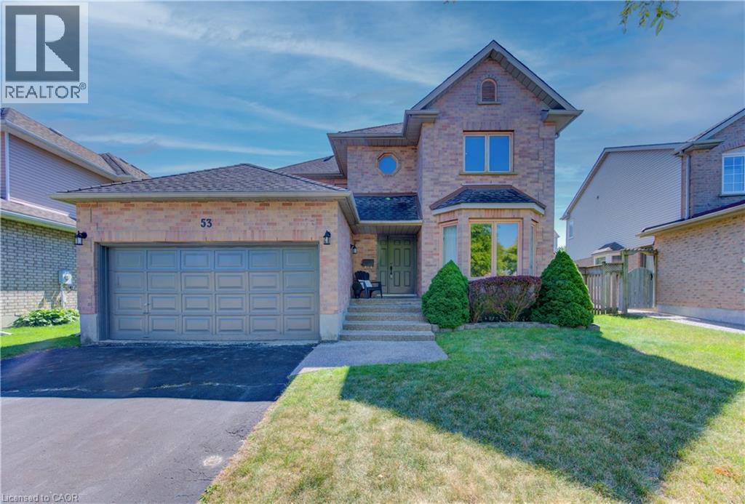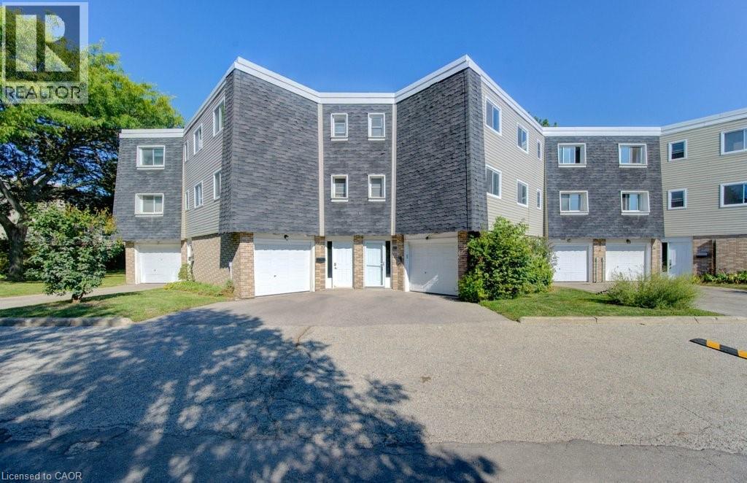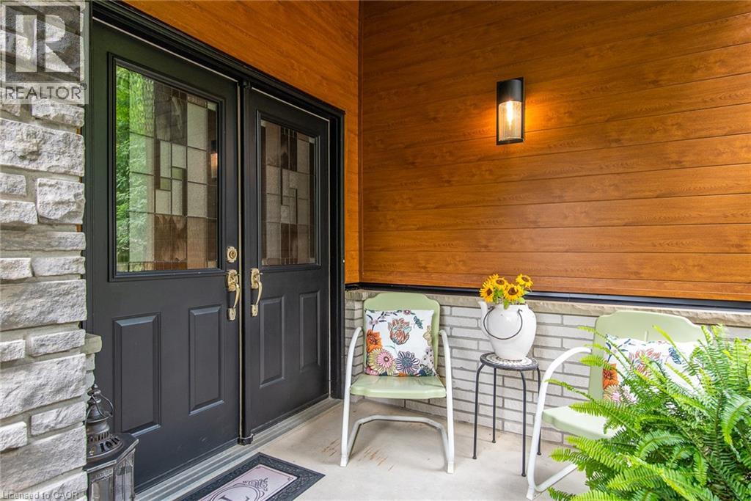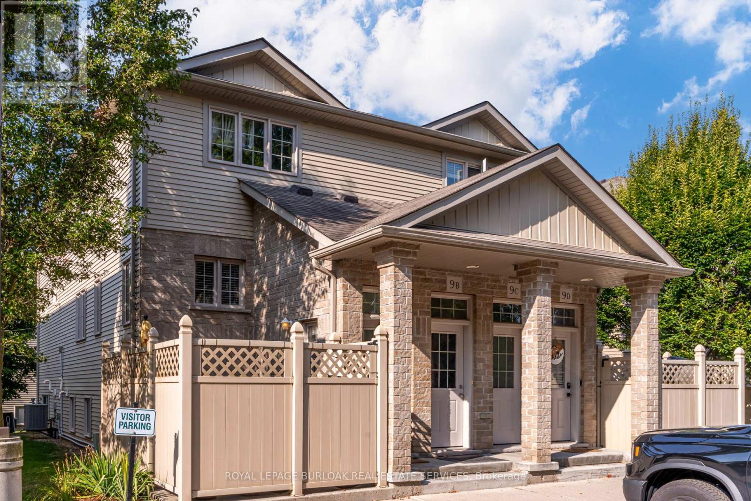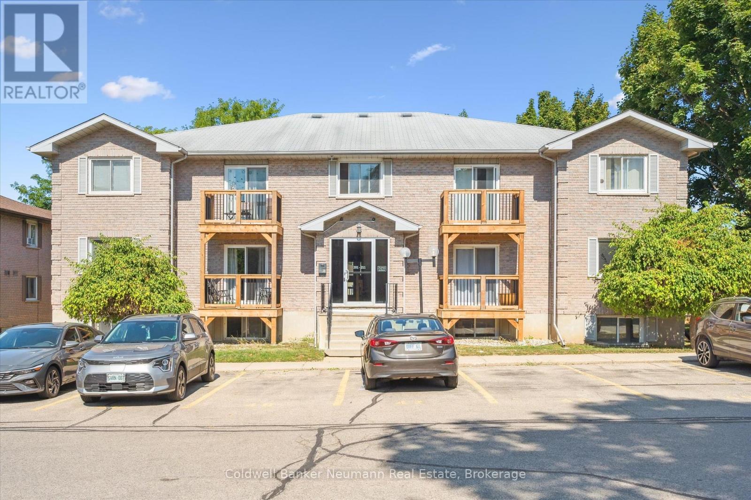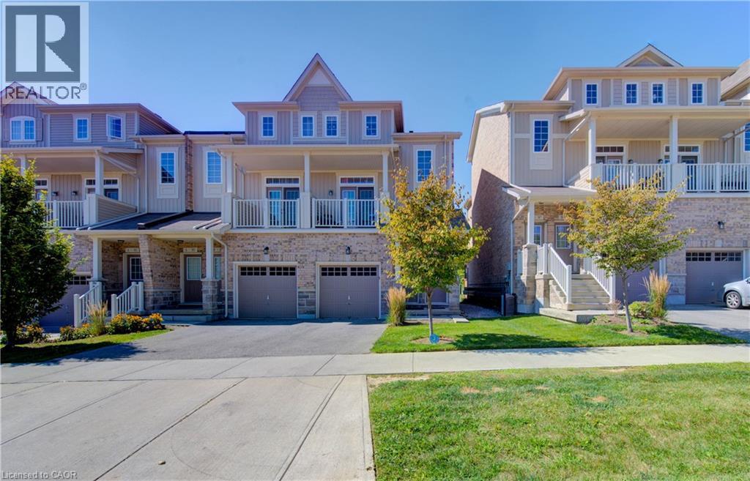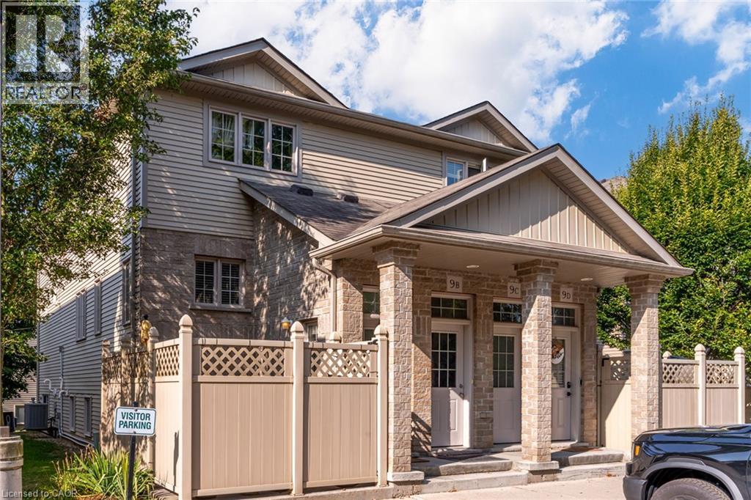- Houseful
- ON
- Kitchener
- Forest Heights
- 173 Silver Aspen Cres
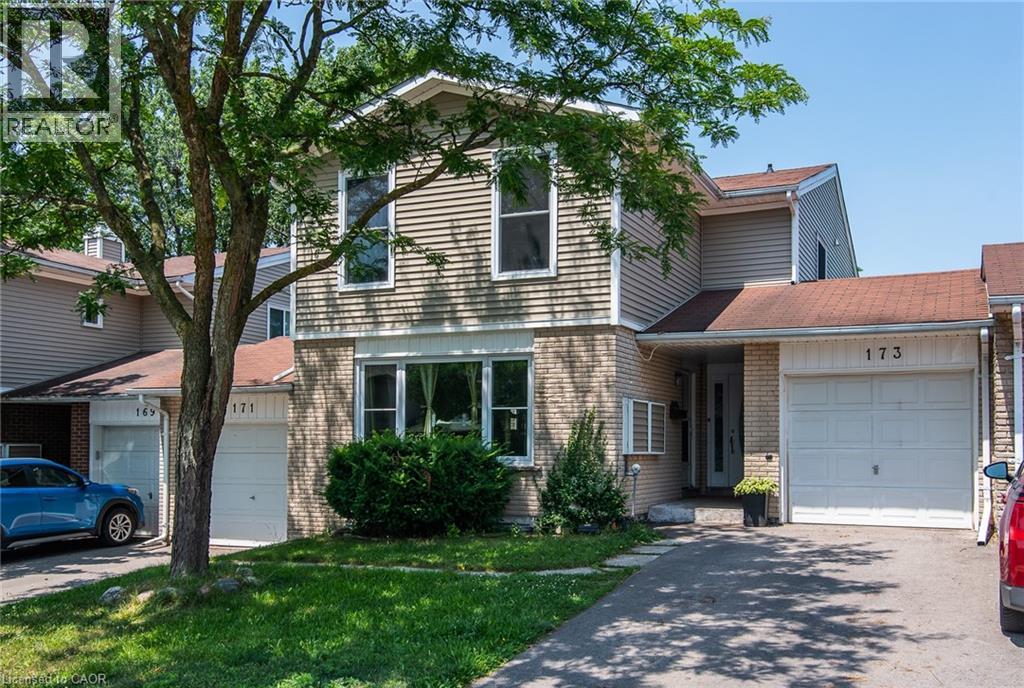
Highlights
Description
- Home value ($/Sqft)$229/Sqft
- Time on Housefulnew 4 hours
- Property typeSingle family
- Style2 level
- Neighbourhood
- Median school Score
- Year built1972
- Mortgage payment
Welcome to this charming stacked townhouse condominium, perfectly nestled in the desirable Forest Heights neighbourhood of Kitchener. This home offers an incredible opportunity for first-time home buyers or savvy investors. Step inside and be greeted by a bright and spacious living room, ideal for relaxing or entertaining guests. The well-appointed kitchen provides functionality and style. This home features three bedrooms and two full bathrooms, providing ample space for a growing family or tenants. The finished basement offers additional living space, perfect for a media room, home office, or play area. Enjoy the convenience of a single-car garage and a fully fenced backyard, a private oasis complete with a deck and patio for outdoor dining and a serene backdrop of mature trees. Numerous recent updates ensure peace of mind and modern comfort. The home boasts new windows, siding, and insulation (2021) for enhanced energy efficiency, and a new central air conditioning unit (2022) to keep you cool all summer long. The new driveway (2024) adds to the home's curb appeal. Located in a prime location, you'll be just minutes away from shopping, excellent schools, a variety of restaurants, and the expressway, making your commute a breeze. Don't miss your chance to own this fantastic property in a sought-after community! (id:63267)
Home overview
- Cooling Central air conditioning
- Heat source Natural gas
- Heat type Forced air
- Sewer/ septic Municipal sewage system
- # total stories 2
- Fencing Fence
- # parking spaces 2
- Has garage (y/n) Yes
- # full baths 2
- # total bathrooms 2.0
- # of above grade bedrooms 3
- Community features School bus
- Subdivision 337 - forest heights
- Lot size (acres) 0.0
- Building size 1528
- Listing # 40768447
- Property sub type Single family residence
- Status Active
- Bathroom (# of pieces - 3) Measurements not available
Level: Basement - Recreational room Measurements not available
Level: Basement - Bedroom 2.718m X 2.565m
Level: Main - Bathroom (# of pieces - 4) Measurements not available
Level: Main - Primary bedroom 3.785m X 2.997m
Level: Main - Living room / dining room 4.953m X 4.953m
Level: Main - Kitchen 3.556m X 3.15m
Level: Main - Bedroom 3.556m X 2.794m
Level: Main - Laundry Measurements not available
Level: Main
- Listing source url Https://www.realtor.ca/real-estate/28853234/173-silver-aspen-crescent-kitchener
- Listing type identifier Idx

$-295
/ Month

