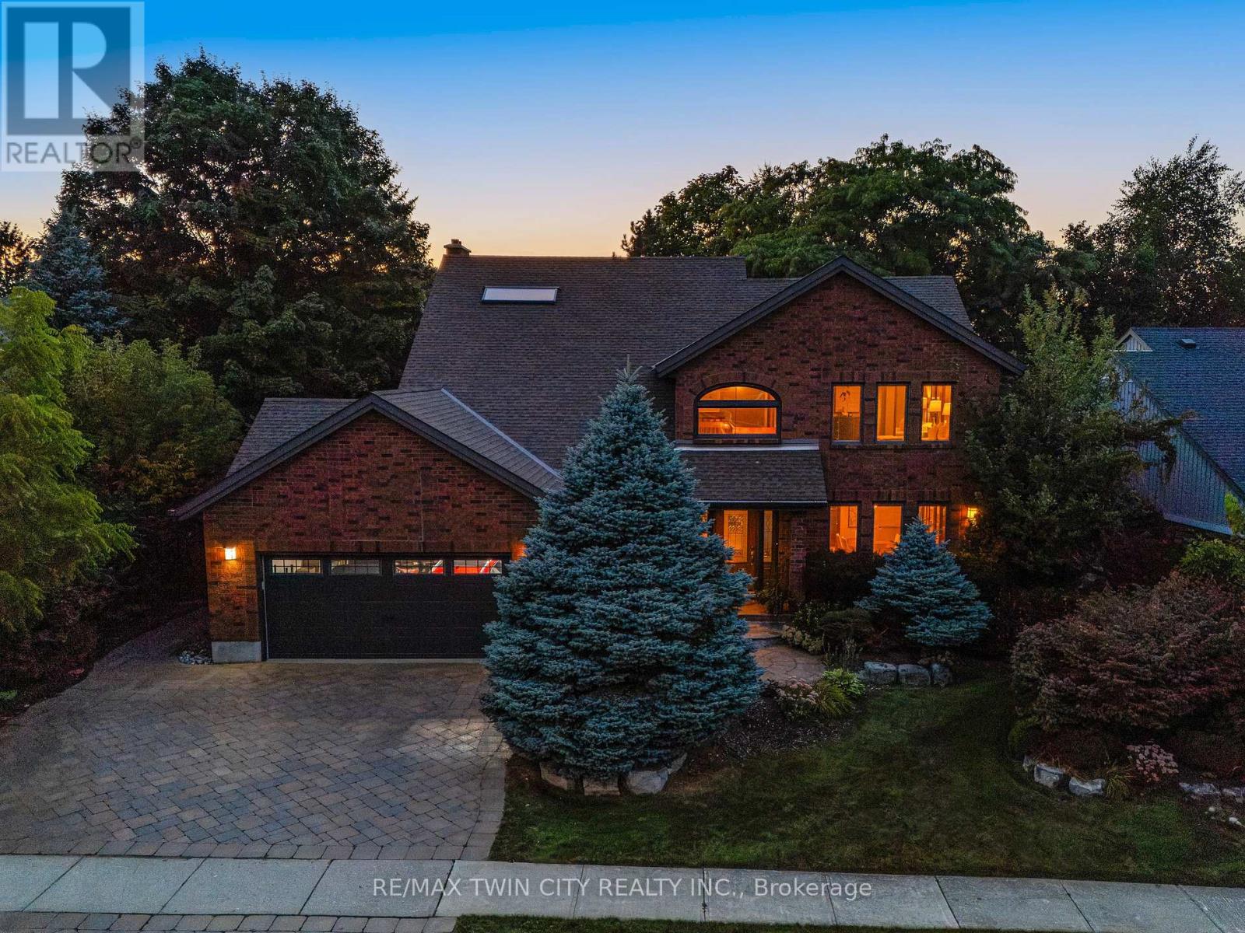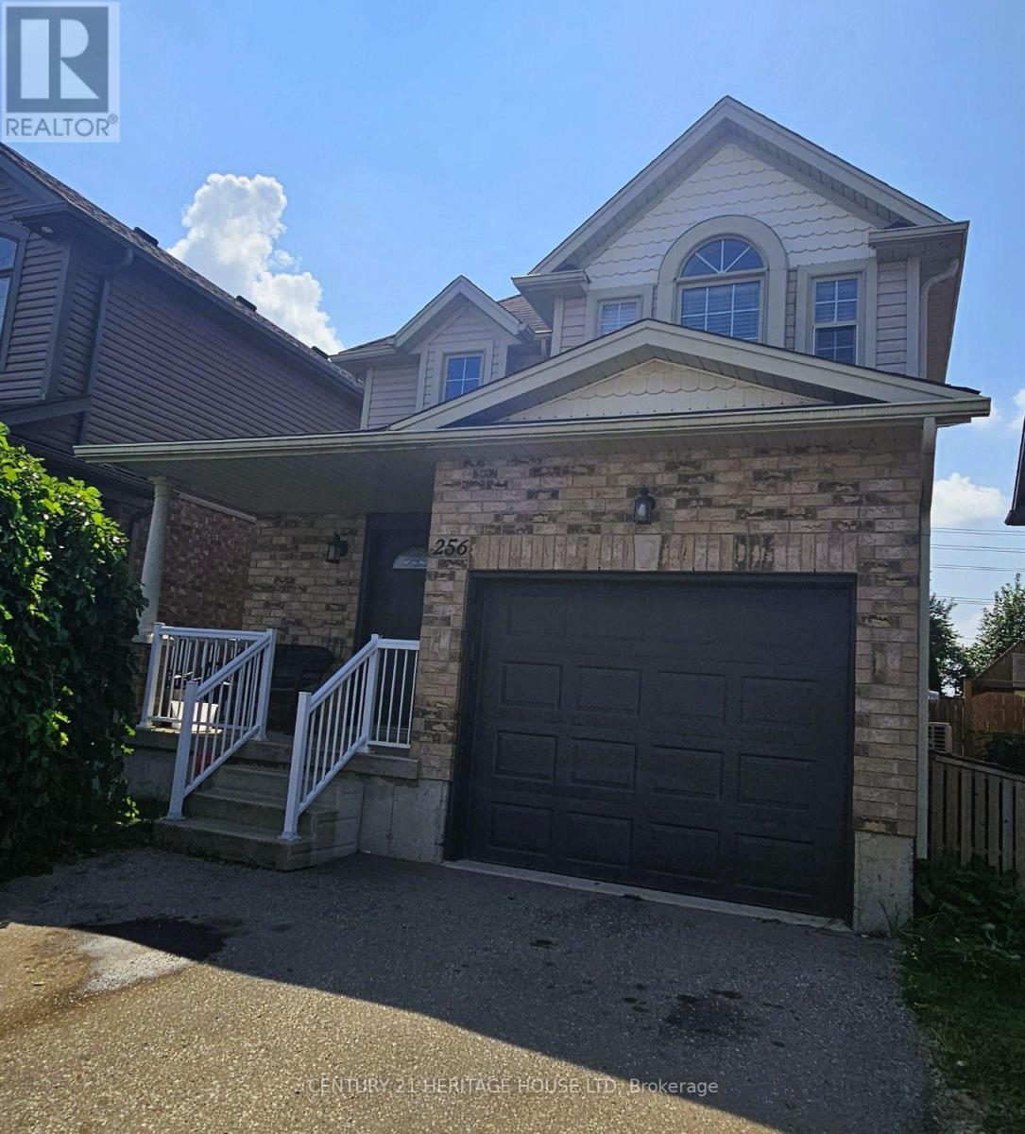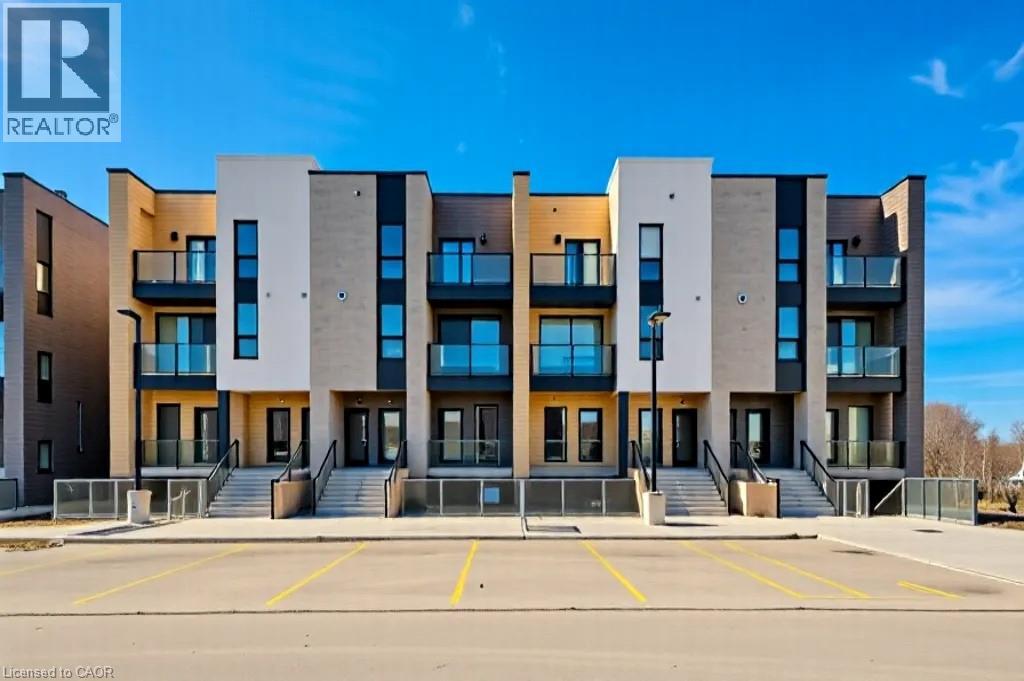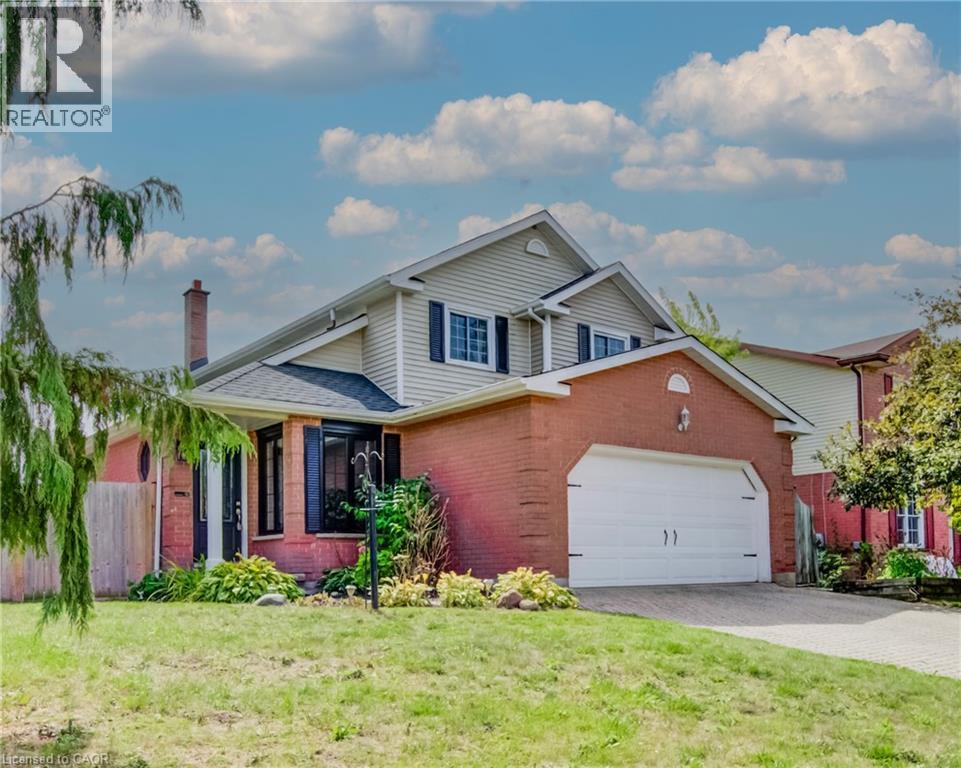- Houseful
- ON
- Kitchener
- Larentian West
- 174 Wilderness Dr
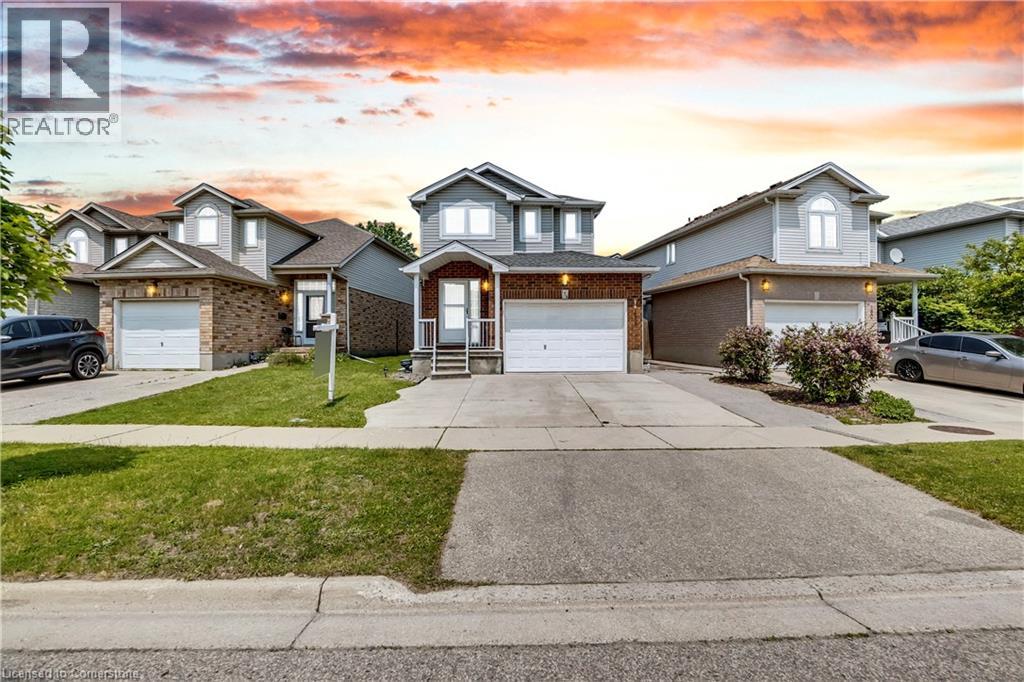
Highlights
Description
- Home value ($/Sqft)$386/Sqft
- Time on Houseful25 days
- Property typeSingle family
- Style2 level
- Neighbourhood
- Median school Score
- Year built1999
- Mortgage payment
FULLY FINISHED BASEMENT! Welcome to a beautiful, an immaculate, 34 ft detached home with 3 Bed, 1.5 bath, 3 parking spaces - 1 in garage and 2 parking on driveway), a fully finished basement available for sale in the highly desirable, family friendly neighborhood of the Kitchener. Carpet free main floor features a kitchen with S/S appliances, tiled backsplash and plenty of kitchen cabinets for storage. Additionally, you will find a bright and spacious living room allowing natural light during the day, dining room area and a powder room. A door opened from dining room to the wooden deck and fully fenced backyard with poured concrete patio for your family outdoor enjoyment. Second floor boasts a primary bedroom with huge windows with huge his and her closets. Two more good sized bedrooms with huge closets. Fully finished walkout basement featuring a recreation room and a utility room. Laundry in the basement. Conveniently located close to public schools, public park, restaurants, Sobey's, Sunrise shopping centre and few minutes drive to Hwy 8. (id:63267)
Home overview
- Cooling Central air conditioning
- Heat source Natural gas
- Heat type Forced air
- Sewer/ septic Municipal sewage system
- # total stories 2
- Fencing Fence
- # parking spaces 3
- Has garage (y/n) Yes
- # full baths 1
- # half baths 1
- # total bathrooms 2.0
- # of above grade bedrooms 3
- Subdivision 333 - laurentian hills/country hills w
- Lot size (acres) 0.0
- Building size 1938
- Listing # 40759361
- Property sub type Single family residence
- Status Active
- Bedroom 2.718m X 3.353m
Level: 2nd - Bathroom (# of pieces - 4) 2.616m X 2.464m
Level: 2nd - Primary bedroom 4.724m X 4.978m
Level: 2nd - Bedroom 2.616m X 4.039m
Level: 2nd - Recreational room 5.029m X 4.902m
Level: Basement - Utility 3.073m X 3.581m
Level: Basement - Living room 3.073m X 5.232m
Level: Main - Dining room 3.175m X 2.413m
Level: Main - Foyer 2.007m X 3.404m
Level: Main - Bathroom (# of pieces - 2) 1.499m X 1.499m
Level: Main - Kitchen 2.794m X 4.775m
Level: Main
- Listing source url Https://www.realtor.ca/real-estate/28718623/174-wilderness-drive-kitchener
- Listing type identifier Idx

$-1,997
/ Month







