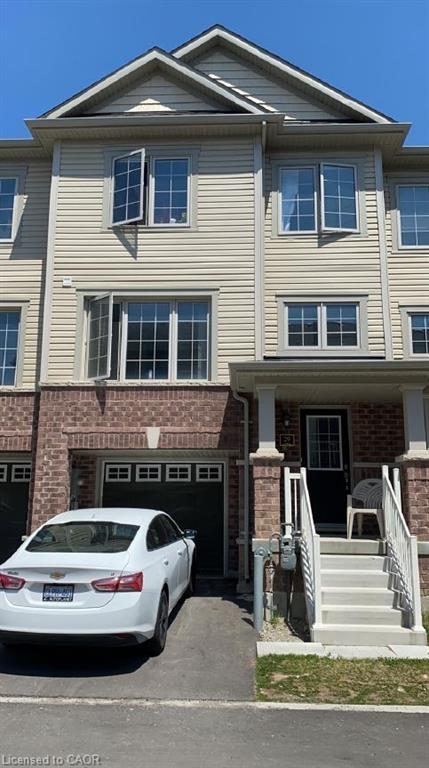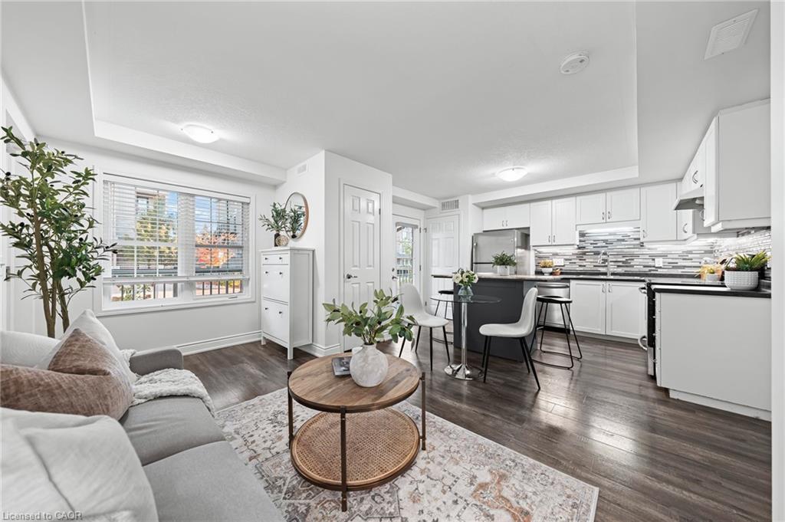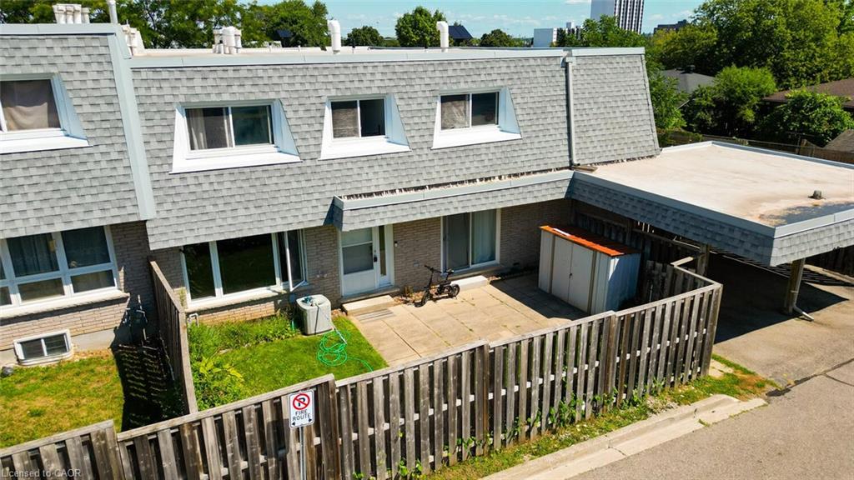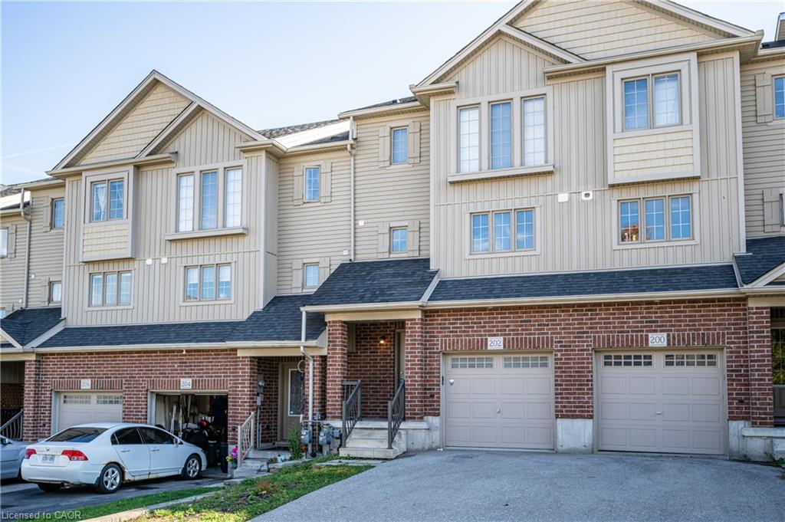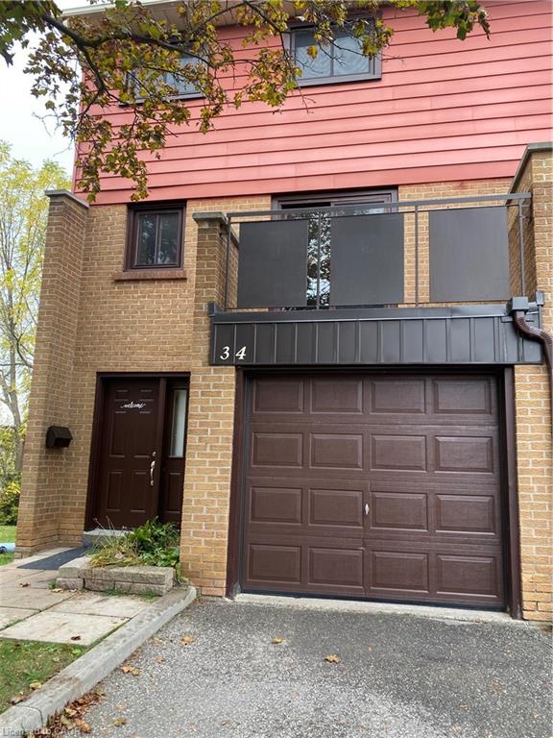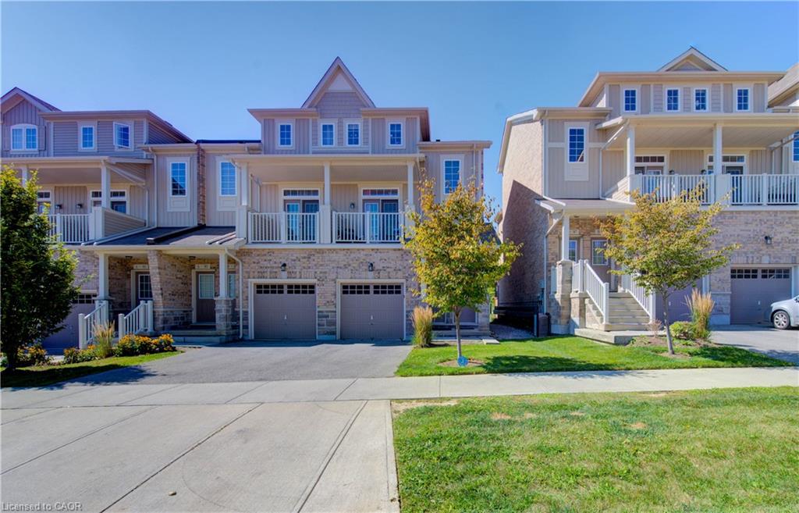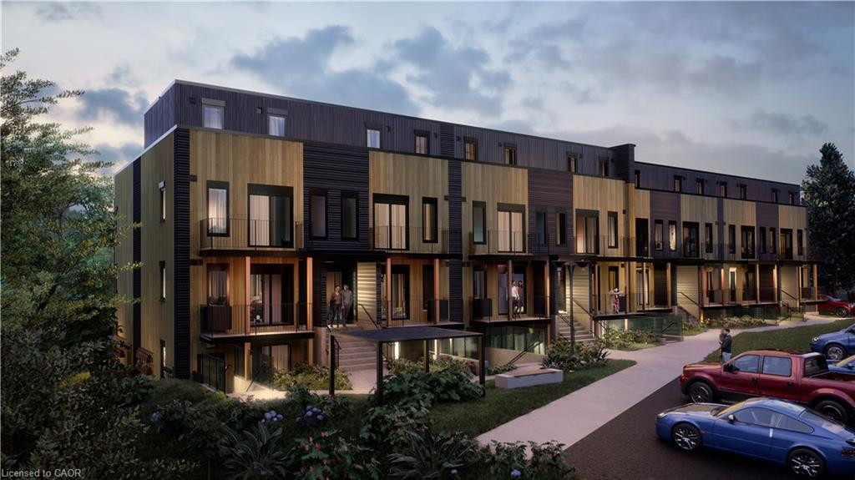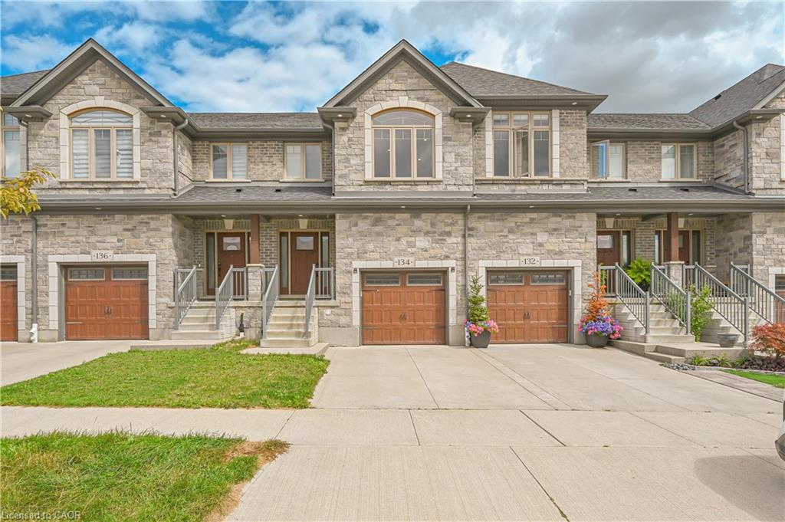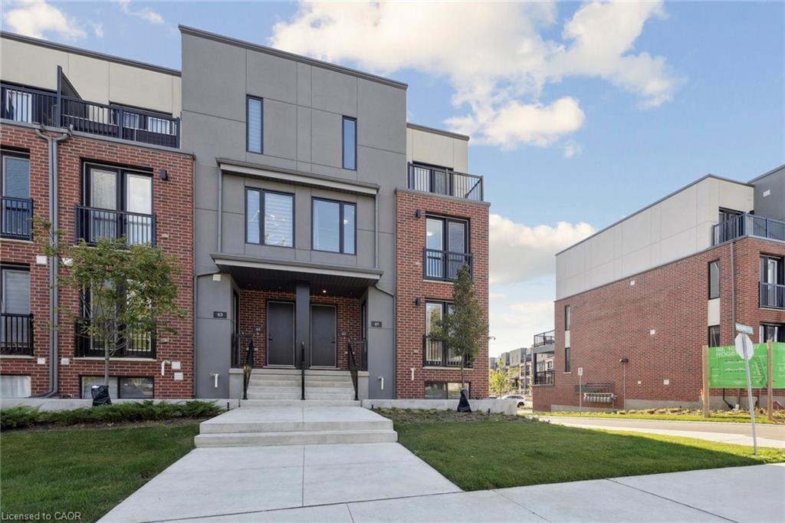- Houseful
- ON
- Kitchener
- Huron Park
- 177 Maitland Street Unit J019
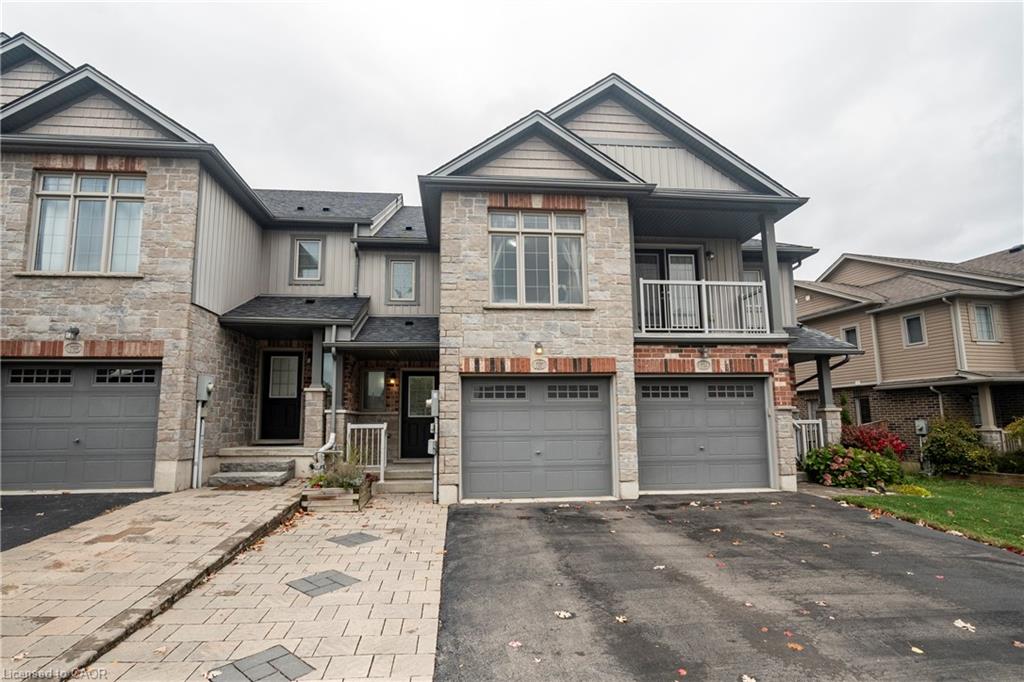
177 Maitland Street Unit J019
177 Maitland Street Unit J019
Highlights
Description
- Home value ($/Sqft)$459/Sqft
- Time on Housefulnew 10 hours
- Property typeResidential
- StyleTwo story
- Neighbourhood
- Median school Score
- Lot size18.05 Acres
- Garage spaces1
- Mortgage payment
Welcome to your move-in ready Empress model freehold townhouse, perfectly situated in the sought-after Huron Park / Huron Village community. Backing onto beautiful green space with no rear neighbours, this 3-bedroom, 3-bathroom home offers the ideal blend of privacy, comfort, and convenience. With approximately 1,305 sq. ft. of finished living space above grade, you’ll appreciate the bright, open layout and modern finishes throughout. The main floor features a welcoming foyer with ceramic tile, a stylish kitchen with stainless steel appliances and ample cabinetry, and a sitting room that overlooks the peaceful backyard. Upstairs, the spacious primary bedroom includes a walk-in closet and full ensuite bathroom, while two additional bedrooms and another full bath complete the level — perfect for family or guests. The unfinished lower level provides excellent potential for a future rec room, home gym, or extra storage space. Built with a mix of brick, stone, and vinyl siding, this home combines curb appeal with durability. Parking is a breeze with a single-car garage and private driveway. Located close to schools, parks, shopping, public transit, and all the amenities Huron Village has to offer, this home is an exceptional opportunity for anyone seeking a modern and well-maintained property in a vibrant neighbourhood.
Home overview
- Cooling Central air
- Heat type Forced air, natural gas
- Pets allowed (y/n) No
- Sewer/ septic Sewer (municipal)
- Construction materials Brick, stone, vinyl siding
- Foundation Poured concrete
- Roof Asphalt shing
- # garage spaces 1
- # parking spaces 2
- Has garage (y/n) Yes
- Parking desc Attached garage
- # full baths 2
- # half baths 1
- # total bathrooms 3.0
- # of above grade bedrooms 3
- # of rooms 9
- Appliances Water heater, water softener, built-in microwave, dishwasher, dryer, refrigerator, stove, washer
- Has fireplace (y/n) Yes
- County Waterloo
- Area 3 - kitchener west
- Water source Municipal-metered
- Zoning description R6
- Elementary school St. josephine bakhita ; jean steckle p.s.
- High school St. mary's secondary school ; huron heights s.s.
- Lot desc Urban, park, playground nearby, public transit, school bus route, schools, shopping nearby, trails
- Lot dimensions 18.05 x
- Approx lot size (range) 0 - 0.5
- Basement information Full, unfinished
- Building size 1305
- Mls® # 40780952
- Property sub type Townhouse
- Status Active
- Tax year 2025
- Bedroom Measurements as per iGuide.
Level: 2nd - Measurements as per iGuide.
Level: 2nd - Primary bedroom Measurements as per iGuide.
Level: 2nd - Bedroom Measurements as per iGuide.
Level: 2nd - Bathroom Measurements as per iGuide.
Level: 2nd - Living room Measurements as per iGuide.
Level: Main - Bathroom Measurements as per iGuide.
Level: Main - Kitchen Measurements as per iGuide.
Level: Main - Dining room Measurements as per iGuide.
Level: Main
- Listing type identifier Idx

$-1,597
/ Month

