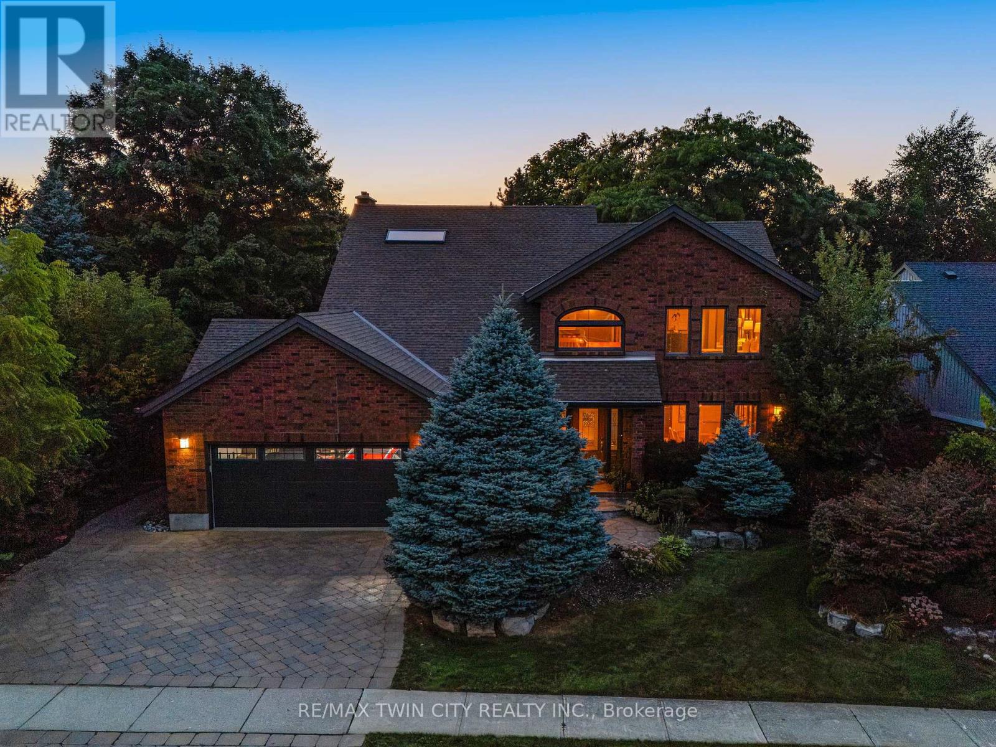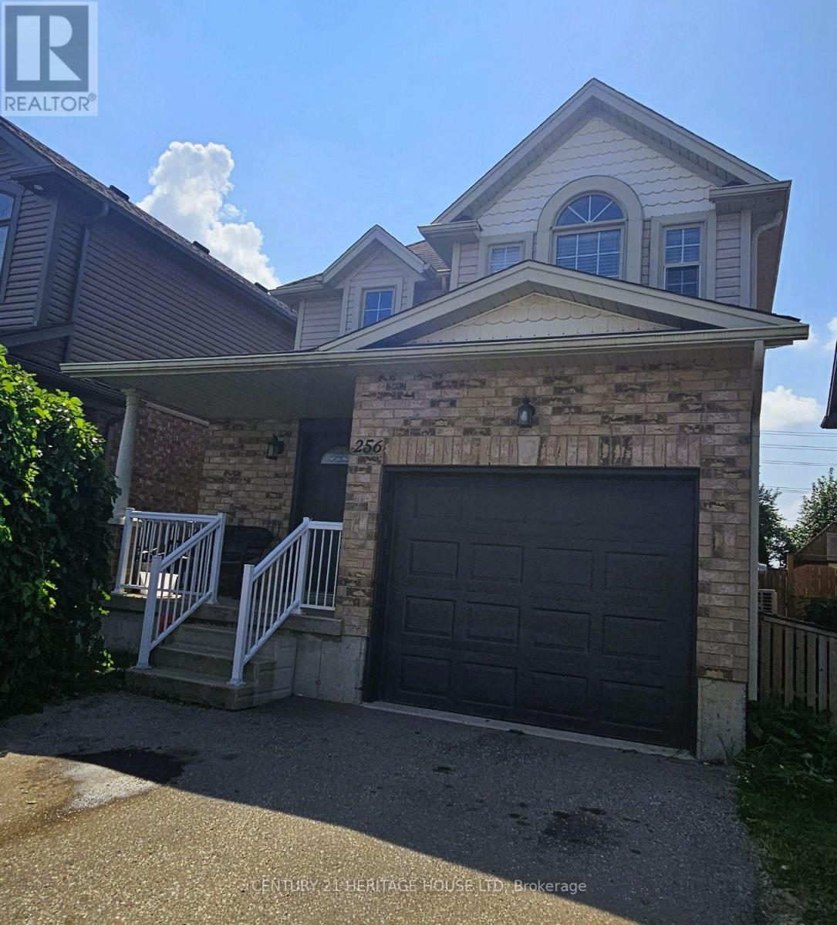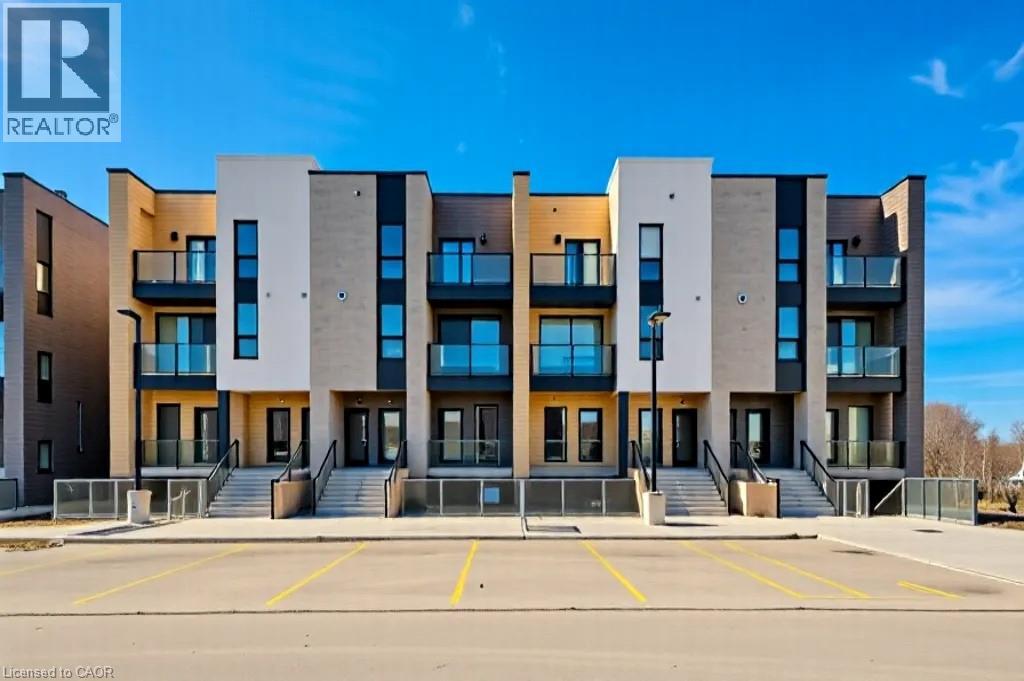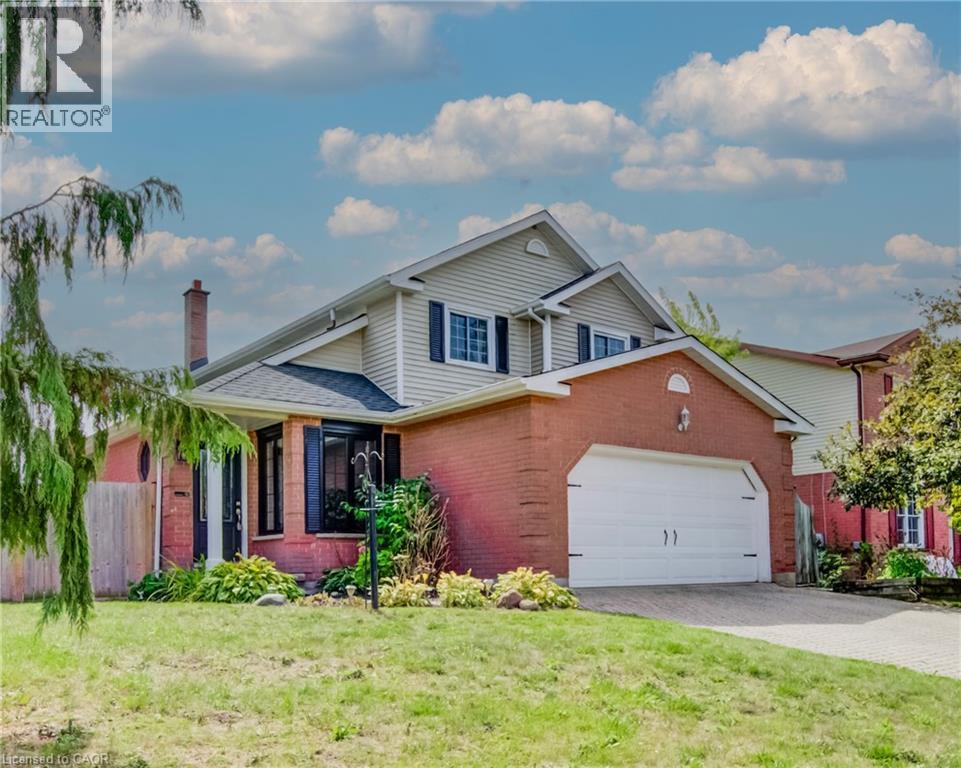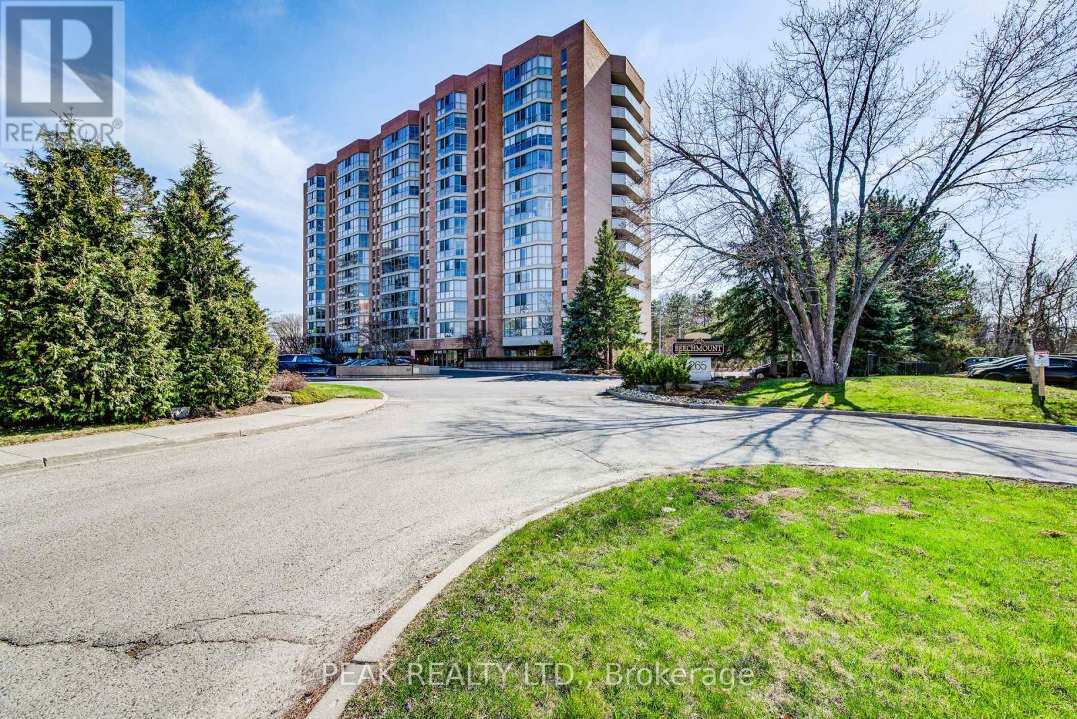- Houseful
- ON
- Kitchener
- Larentian West
- 179 Prosperity Dr
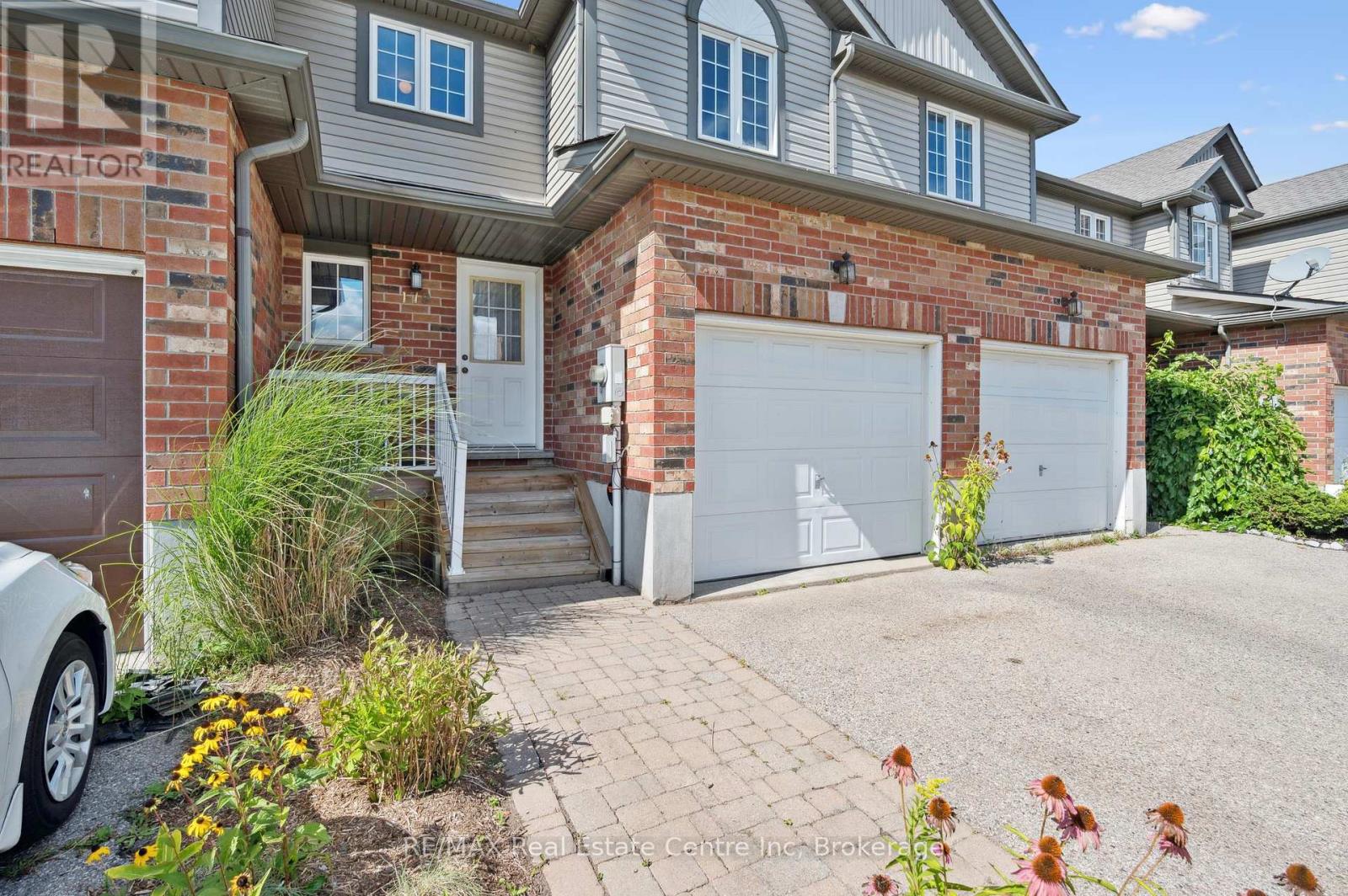
Highlights
Description
- Time on Housefulnew 6 days
- Property typeSingle family
- Neighbourhood
- Median school Score
- Mortgage payment
Situated in the highly sought after Laurentian West neighbourhood of Kitchener, this 3 bedroom townhome is the ideal first time buyer opportunity. You are greeted to hardwood floors as you enter the main floor from the covered porch entrance. A 2pc bathroom and interior access to the garage is found here. The open floor plan offers plenty of room to host guests which features a generous living room with sightlines of the main floor. The bright kitchen consists of ample cabinetry, generous counter space all overlooking the dining room and living room. As you make your way to the upper floor you will find the spacious primary bedroom which offers room for a sitting area and a walk in closet. This floor is complete with 2 additional bedrooms and a main 4pc family bathroom. The LOWER LEVEL AWAITS YOUR FINISHING TOUCHES and includes a laundry area. The back yard is fully fenced with a large deck and access to walking trails directly behind. Tucked away in Kitcheners northwest corner, Laurentian West also known as Laurentian Hills. It is a peaceful, family friendly neighbourhood with lots of natural charm. (id:63267)
Home overview
- Cooling Central air conditioning
- Heat source Natural gas
- Heat type Forced air
- Sewer/ septic Sanitary sewer
- # total stories 2
- # parking spaces 2
- Has garage (y/n) Yes
- # full baths 1
- # half baths 1
- # total bathrooms 2.0
- # of above grade bedrooms 3
- Directions 2022259
- Lot size (acres) 0.0
- Listing # X12371959
- Property sub type Single family residence
- Status Active
- Primary bedroom 5.54m X 3.12m
Level: 2nd - 2nd bedroom 4.55m X 3.098m
Level: 2nd - 3rd bedroom 3.225m X 3.12m
Level: 2nd - Bathroom 3.098m X 2.946m
Level: 2nd - Bathroom 1.65m X 1.47m
Level: Main - Dining room 2.64m X 1.93m
Level: Main - Living room 5.82m X 3.12m
Level: Main - Kitchen 3.175m X 2.946m
Level: Main
- Listing source url Https://www.realtor.ca/real-estate/28794408/179-prosperity-drive-kitchener
- Listing type identifier Idx

$-1,600
/ Month






