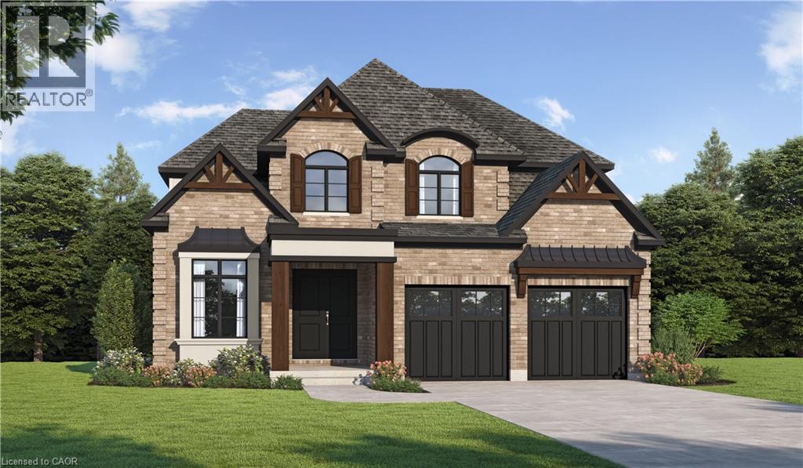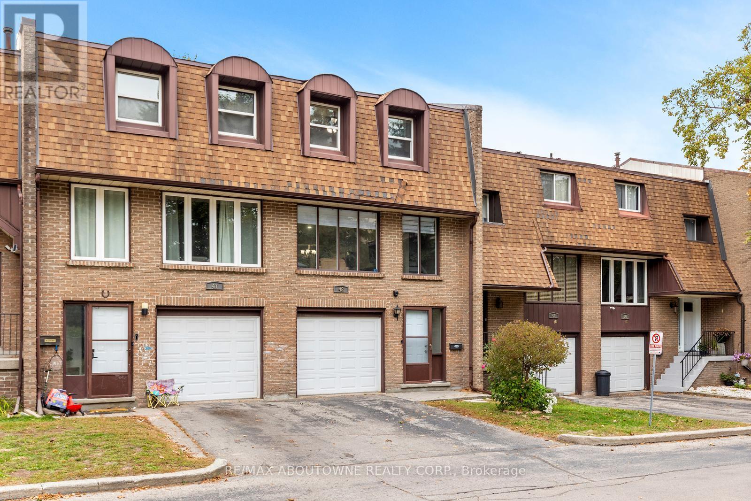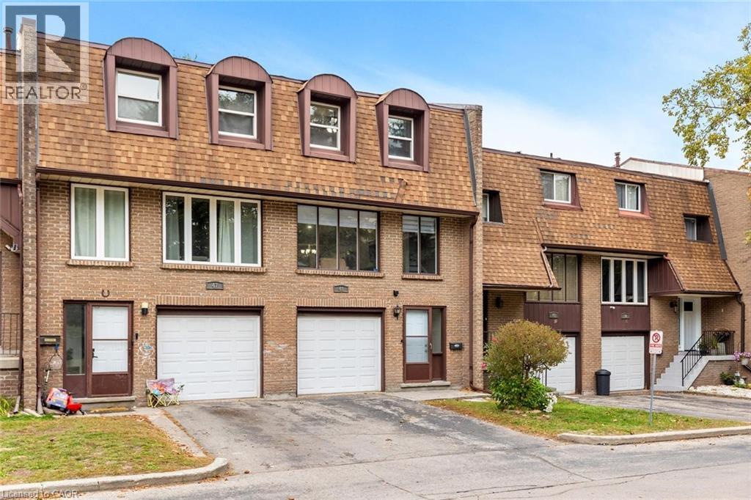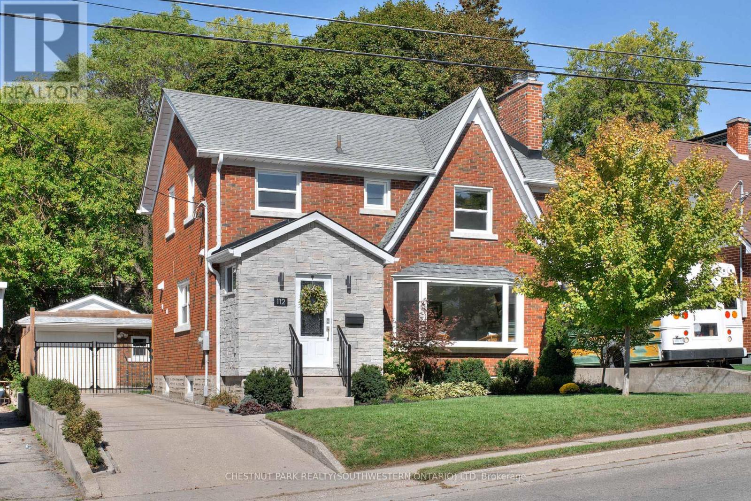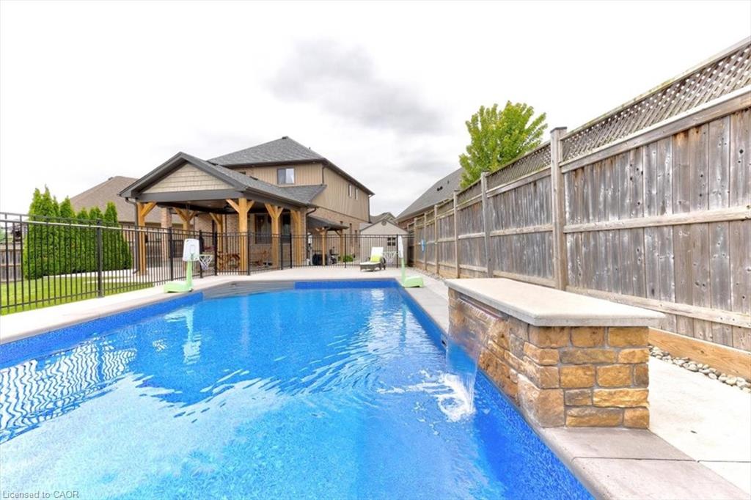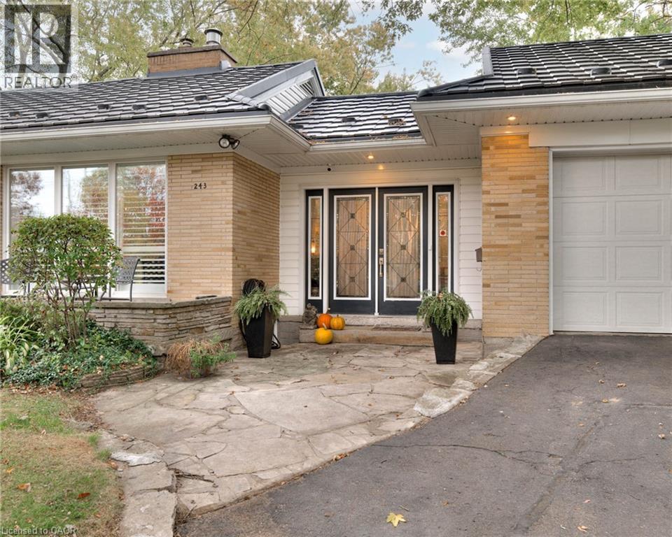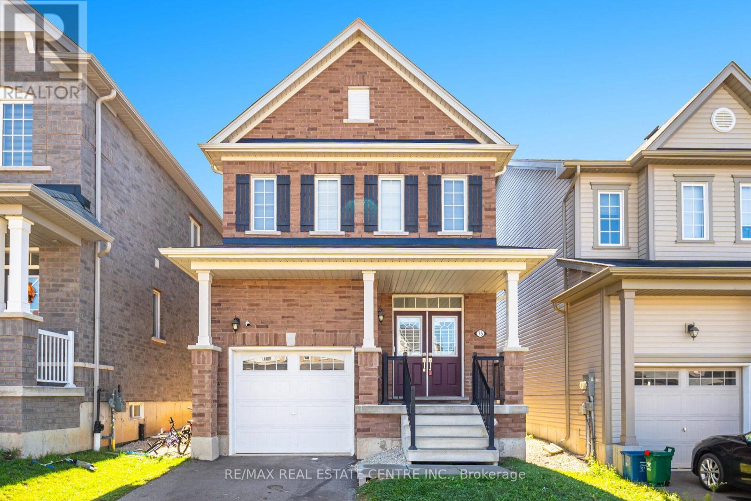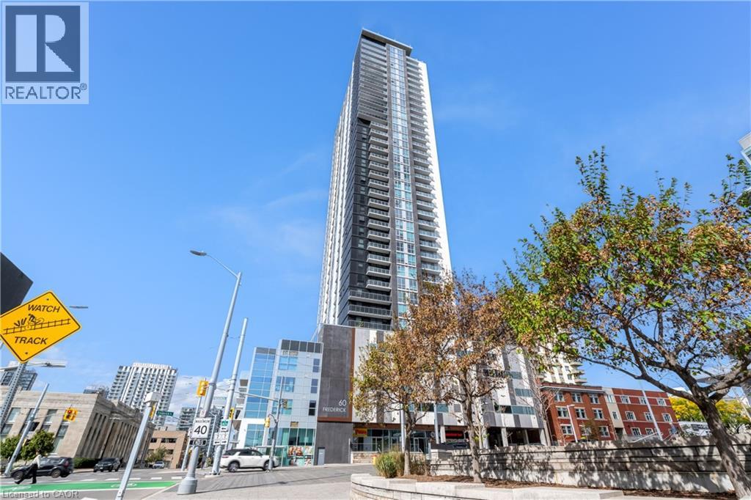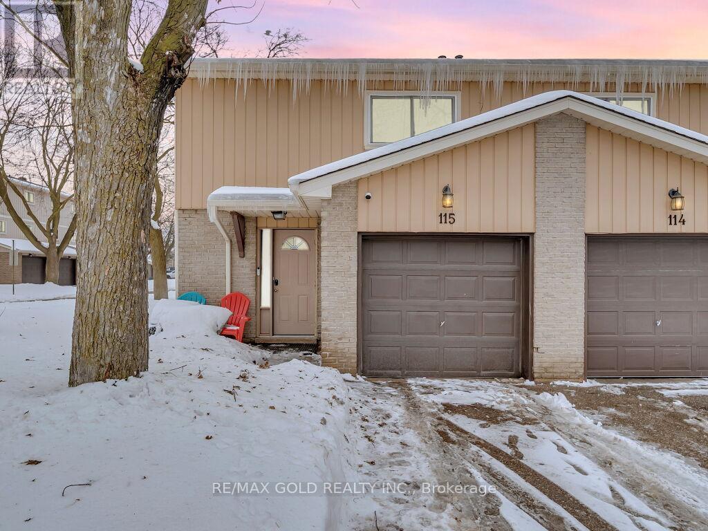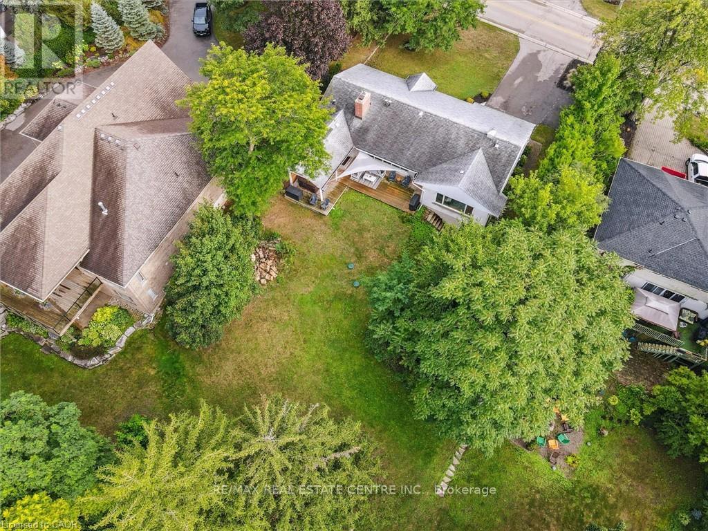- Houseful
- ON
- Kitchener
- Stanley Park
- 18 Holborn Court Unit 402
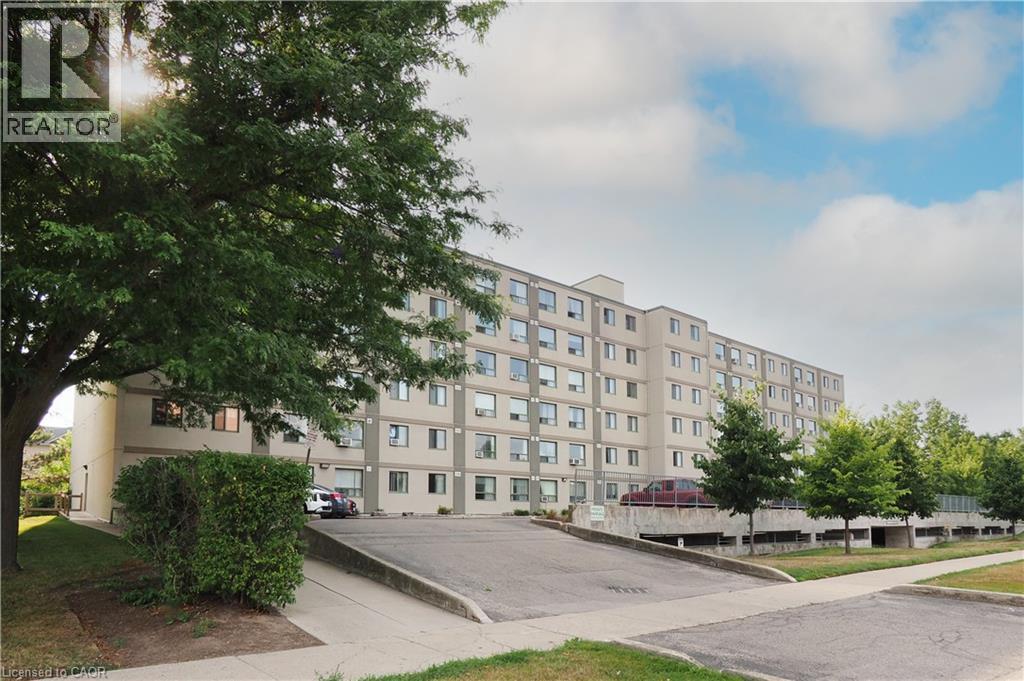
18 Holborn Court Unit 402
18 Holborn Court Unit 402
Highlights
Description
- Home value ($/Sqft)$324/Sqft
- Time on Houseful62 days
- Property typeSingle family
- Neighbourhood
- Median school Score
- Year built1990
- Mortgage payment
Don't miss out on this bright open concept 2 Bedroom, 2 full Bath, carpet free condo is in the desirable Stanley Park neighbourhood. Freshly painted throughout, the condo features a large living & dining area and a spacious primary bedroom with a large closet & 3 piece bath. The 2nd bedroom can also serve as a home office, guest or baby’s room. The laundry room is In-Suite with plenty of storage. Located close to Stanley Park Mall, Zehrs, Cdn. Tire, Schools, Transit plus easy access to Hwy 7/8 expressway. A short drive to Chicopee Ski & Summer Resort. Ideal for 1st time home buyers, retirees or investors! The unit includes 1 assigned underground parking space. Stay active & fit in the on-site gym, unwind in the sauna and there’s also a bike storage area. Quick closing can be available. Pictures have been virtually staged. (id:63267)
Home overview
- Cooling Window air conditioner
- Heat source Electric
- Heat type Baseboard heaters
- Sewer/ septic Municipal sewage system
- # total stories 1
- # parking spaces 1
- Has garage (y/n) Yes
- # full baths 2
- # total bathrooms 2.0
- # of above grade bedrooms 2
- Community features Community centre, school bus
- Subdivision 226 - stanley park/centreville
- Lot size (acres) 0.0
- Building size 987
- Listing # 40761521
- Property sub type Single family residence
- Status Active
- Bedroom 4.42m X 2.54m
Level: Main - Laundry 2.438m X 2.591m
Level: Main - Dining room 4.826m X 2.515m
Level: Main - Bathroom (# of pieces - 3) Measurements not available
Level: Main - Living room 5.436m X 3.124m
Level: Main - Primary bedroom 5.436m X 3.023m
Level: Main - Kitchen 3.023m X 2.413m
Level: Main - Bathroom (# of pieces - 4) Measurements not available
Level: Main
- Listing source url Https://www.realtor.ca/real-estate/28754333/18-holborn-court-unit-402-kitchener
- Listing type identifier Idx

$-197
/ Month



