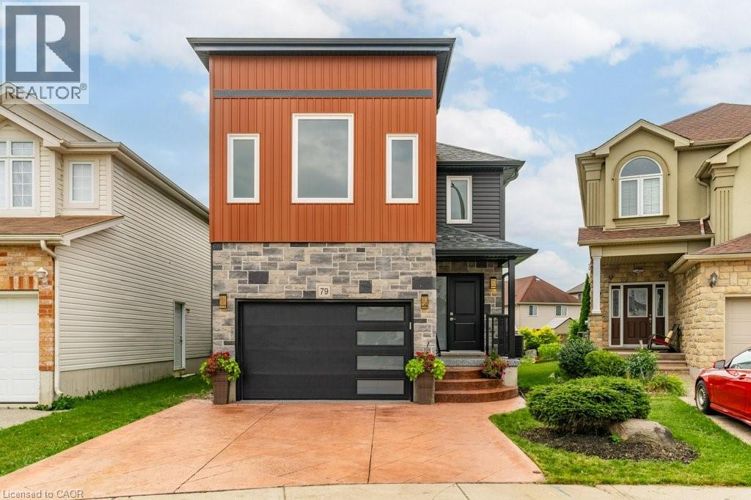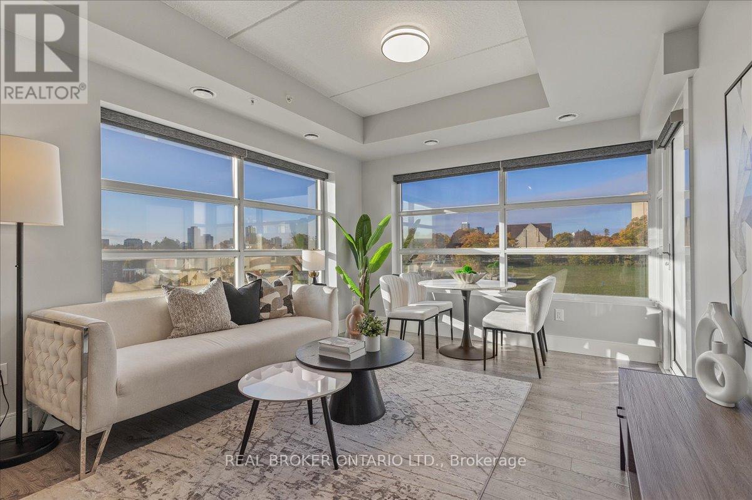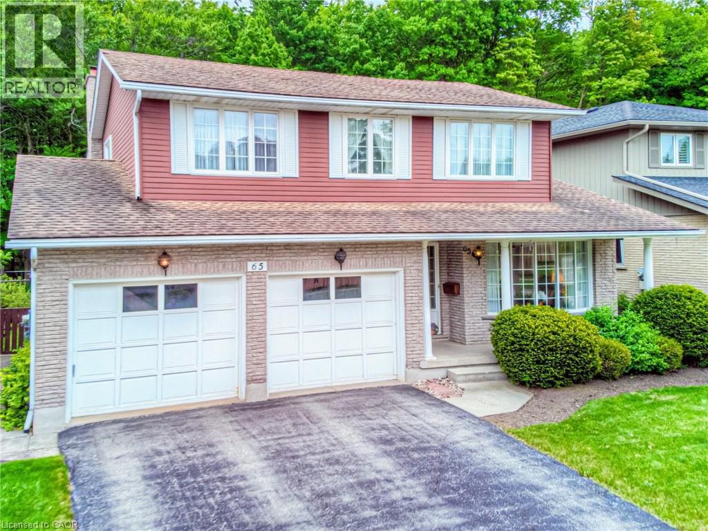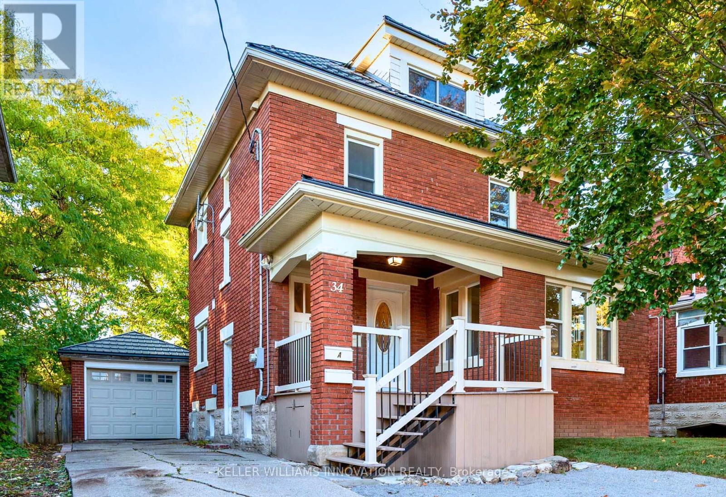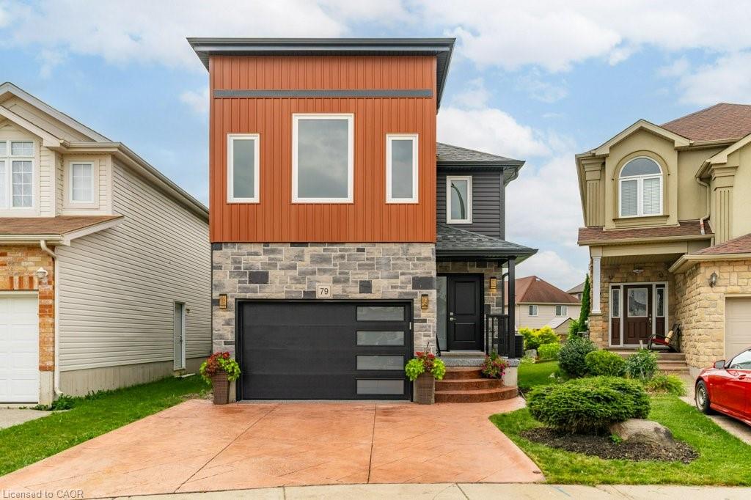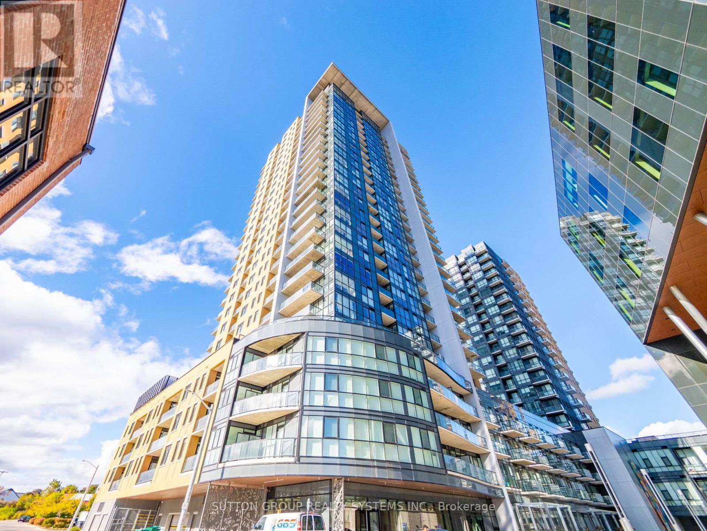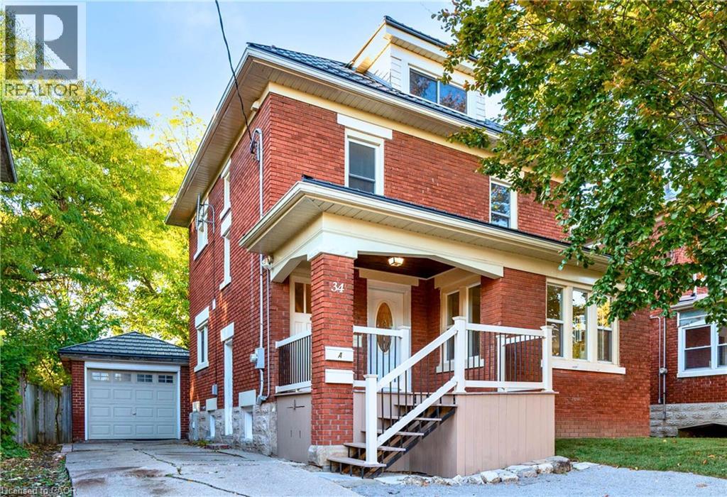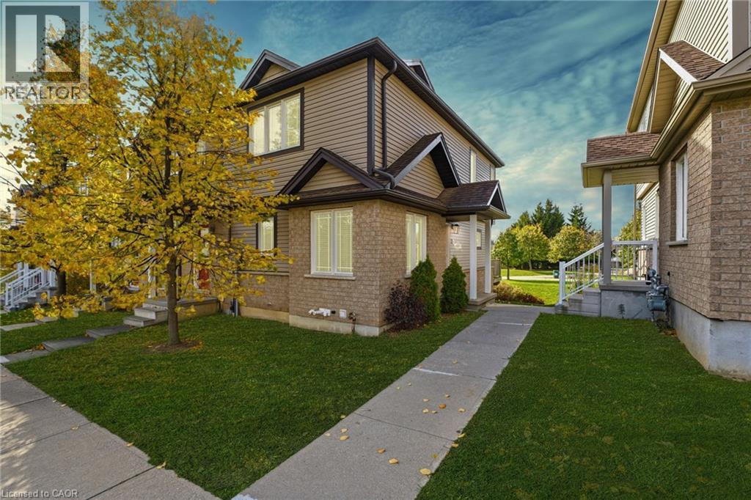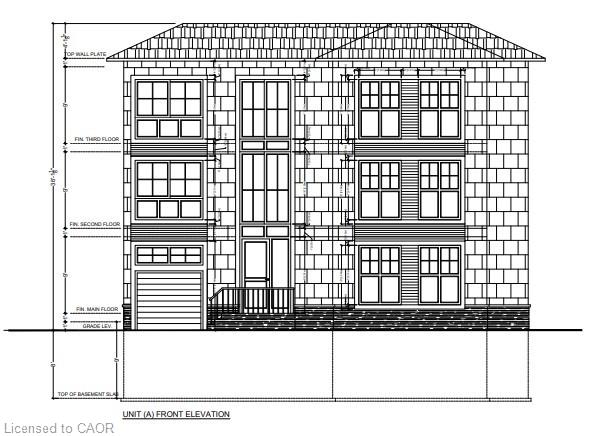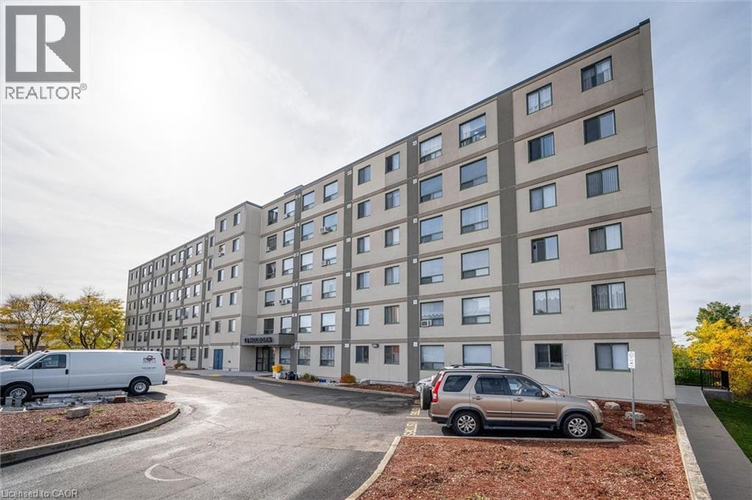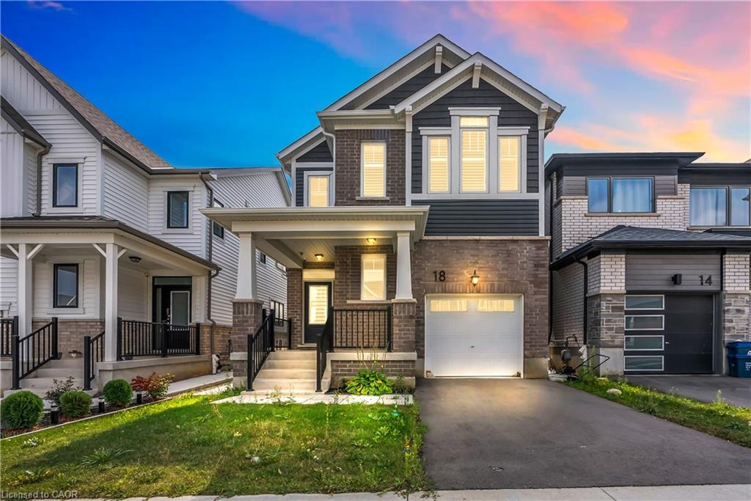
Highlights
Description
- Home value ($/Sqft)$438/Sqft
- Time on Housefulnew 4 hours
- Property typeResidential
- StyleTwo story
- Neighbourhood
- Median school Score
- Garage spaces1
- Mortgage payment
Detached Home in Wildflower Crossing, Kitchener. Discover this beautiful 4-bedroom, 3-bath home offering 1,928 sq. ft. of stylish living in the sought-after Wildflower Crossing community. The main floor boasts 9-ft ceilings, hardwood floors, and an open-concept design with a modern kitchen featuring quartz countertops, extended-height cabinets, pot lighting, and a large island perfect for family gatherings. Sun-filled living and dining areas overlook the backyard with direct access to a neighbourhood park. Upstairs, the primary suite includes a walk-in closet and a private ensuite. Three additional bedrooms provide ample space, including one with a vaulted ceiling and a walk-in closet. A second full bath and convenient upper-level laundry complete the floor. Highlights include California shutters, 8-ft entry doors, and a car garage. Ideally located minutes from Highways 7/8 & 401, Sunrise Centre, Sunfish Community Centre, top schools, parks, trails, and the upcoming new library. This move-in-ready home offers the perfect balance of comfort, convenience, and community living.
Home overview
- Cooling Central air
- Heat type Forced air, natural gas
- Pets allowed (y/n) No
- Sewer/ septic Sewer (municipal)
- Construction materials Vinyl siding
- Foundation Concrete perimeter
- Roof Asphalt
- # garage spaces 1
- # parking spaces 3
- Has garage (y/n) Yes
- Parking desc Attached garage, garage door opener
- # full baths 2
- # half baths 1
- # total bathrooms 3.0
- # of above grade bedrooms 4
- # of rooms 10
- Appliances Dishwasher, dryer, microwave, refrigerator, stove, washer
- Has fireplace (y/n) Yes
- Interior features Other
- County Waterloo
- Area 3 - kitchener west
- Water source Municipal
- Zoning description R-4
- Lot desc Urban, other
- Lot dimensions 30.02 x 98.43
- Approx lot size (range) 0 - 0.5
- Basement information Full, unfinished
- Building size 1928
- Mls® # 40784409
- Property sub type Single family residence
- Status Active
- Virtual tour
- Tax year 2024
- Primary bedroom Second
Level: 2nd - Bedroom Second
Level: 2nd - Bedroom Second
Level: 2nd - Bedroom Second
Level: 2nd - Bathroom Second
Level: 2nd - Bathroom Second
Level: 2nd - Kitchen Main
Level: Main - Dining room Main
Level: Main - Bathroom Main
Level: Main - Great room Main
Level: Main
- Listing type identifier Idx

$-2,253
/ Month

