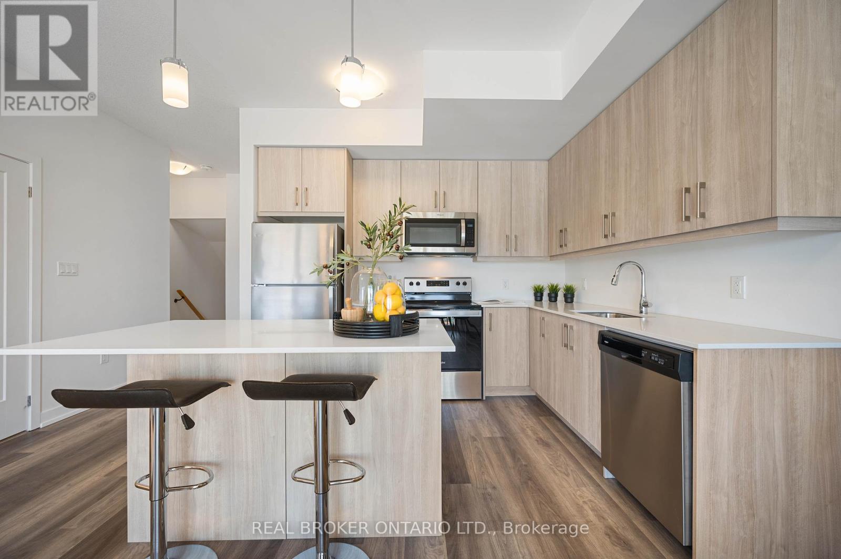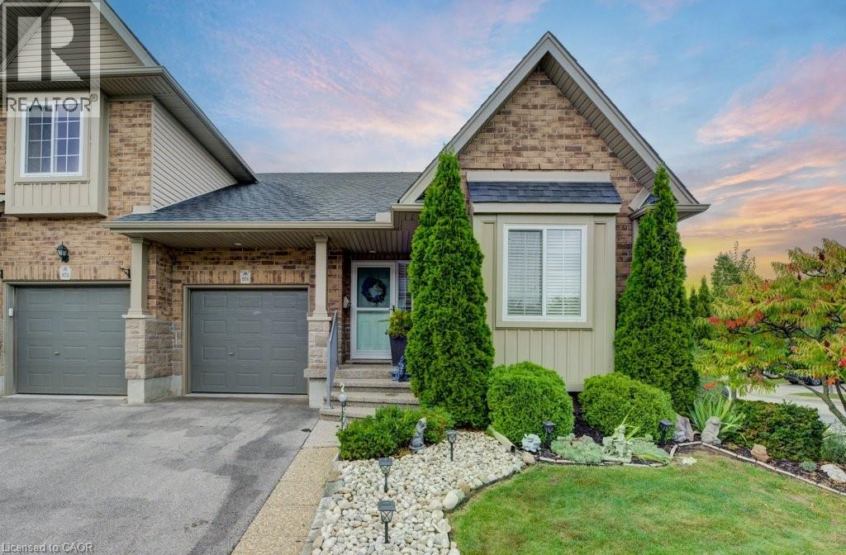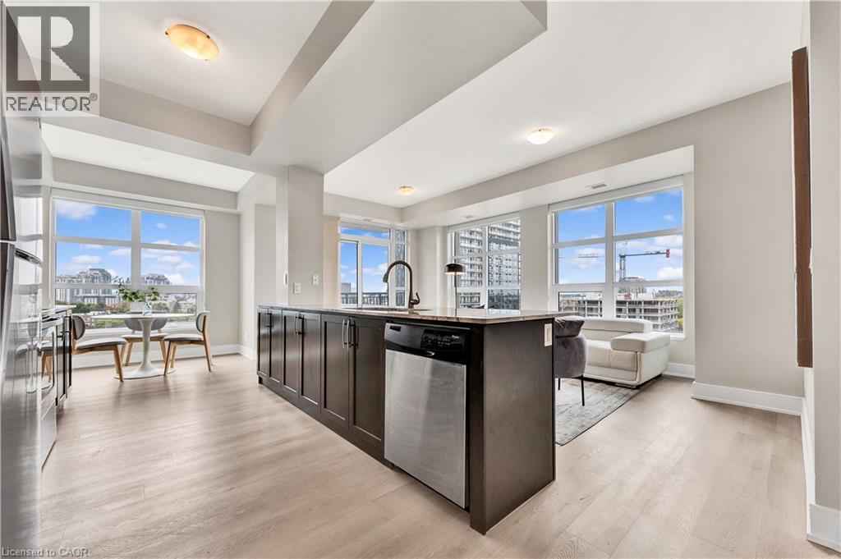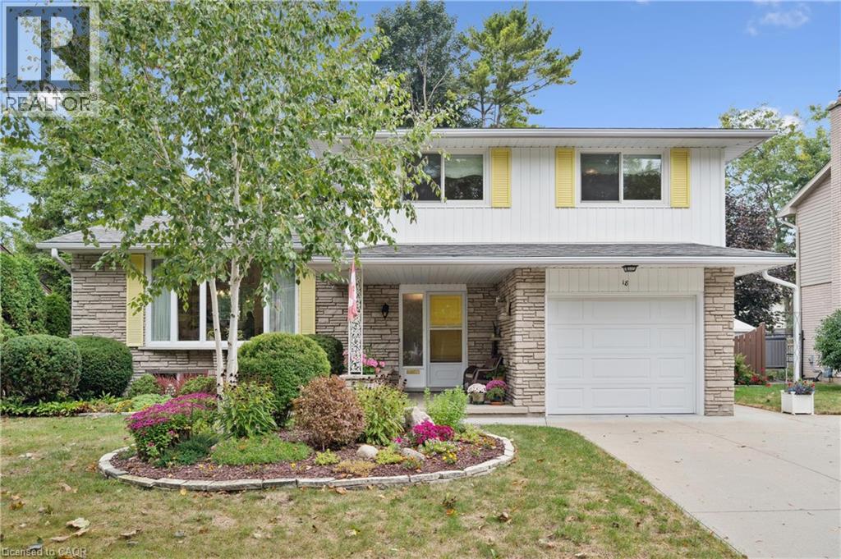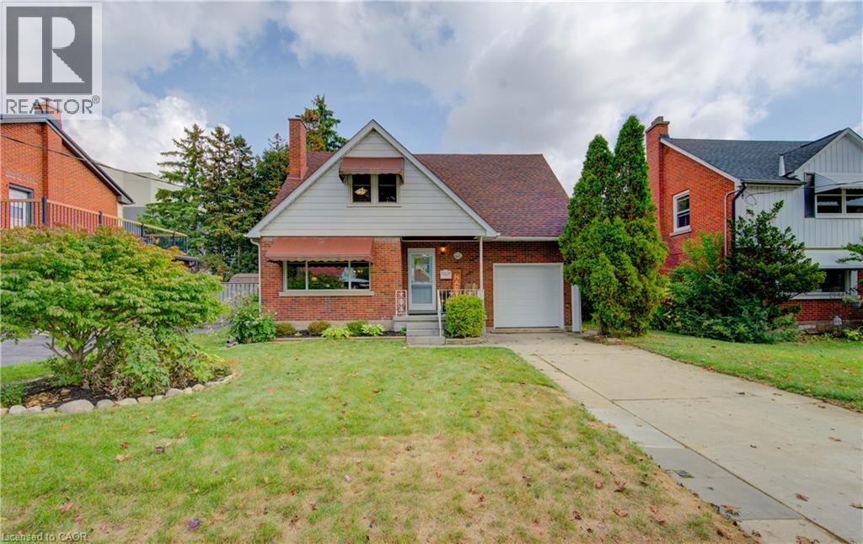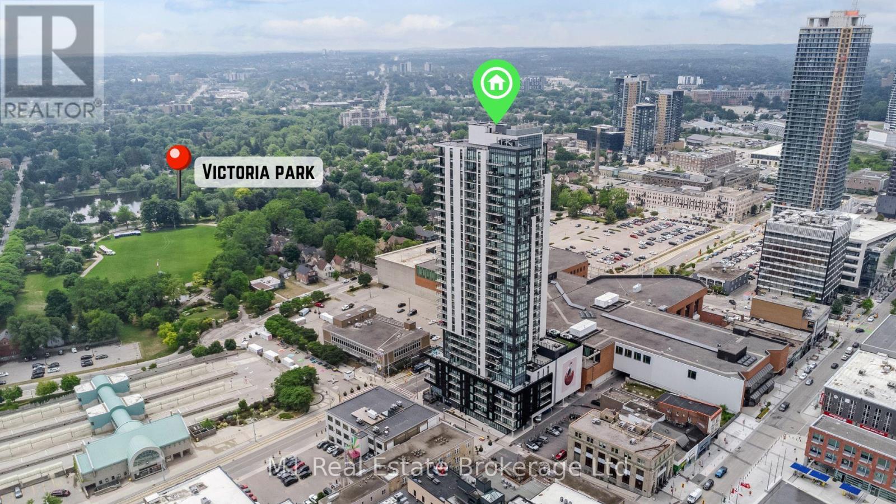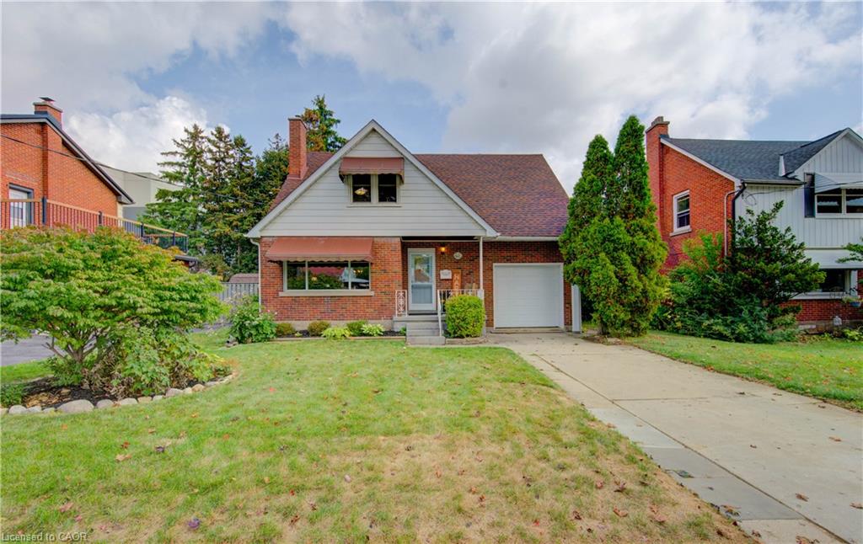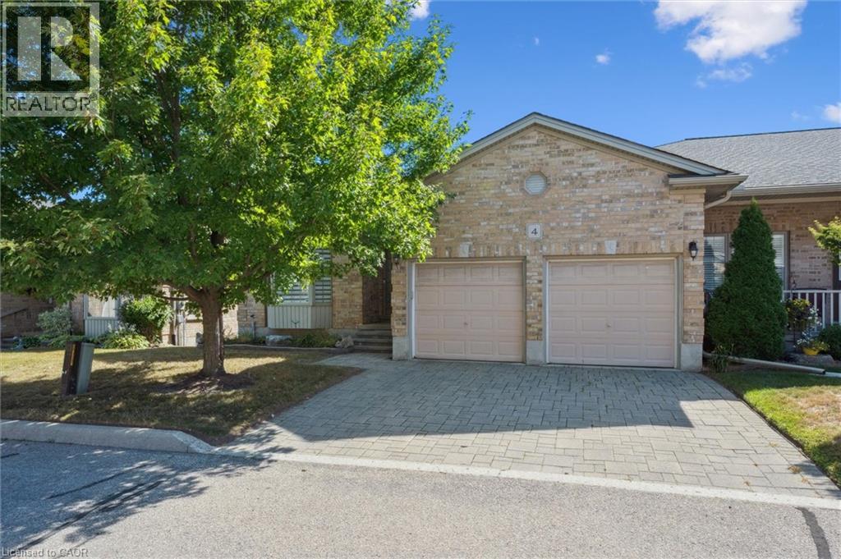- Houseful
- ON
- Kitchener
- Stanley Park
- 18 Simpson Ave
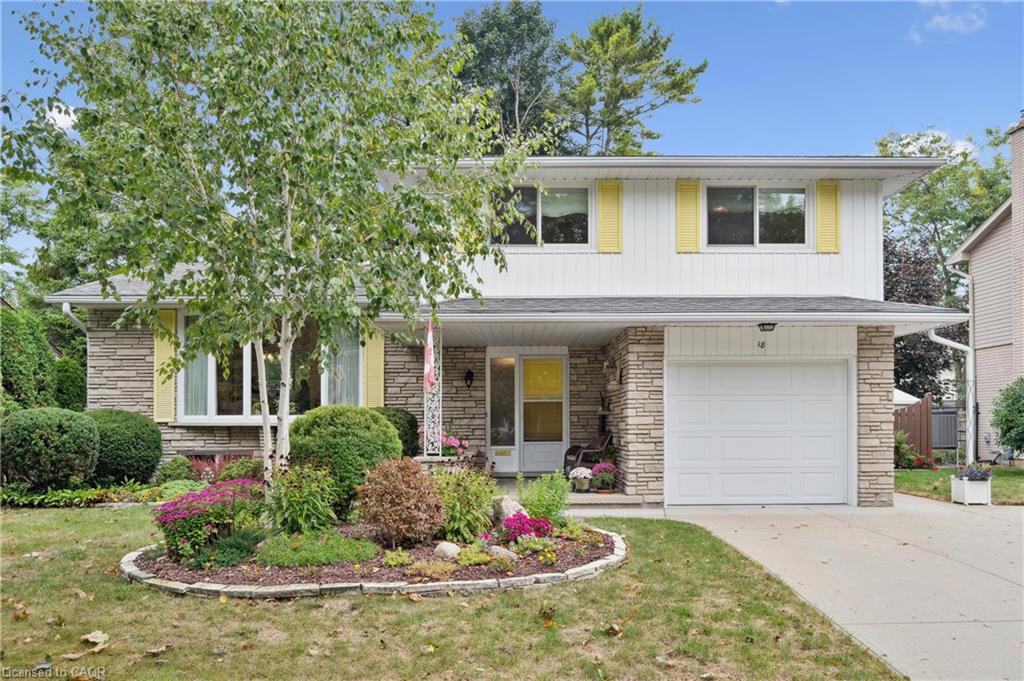
Highlights
Description
- Home value ($/Sqft)$328/Sqft
- Time on Housefulnew 4 hours
- Property typeResidential
- StyleSidesplit
- Neighbourhood
- Median school Score
- Year built1966
- Garage spaces1
- Mortgage payment
Spacious 4 bedroom side split in desirable location with private yard and in excellent condition. Welcome to this meticulously maintained home nestled on a great family friendly street in the sought after Stanley Park community. Prepare to be impressed by the curb appeal and excellent overall condition, making it a fantastic opportunity for families and savvy buyers looking to personalize a solid home. Upon entering the home, you enjoy the large foyer and a beautiful family room featuring a wall of windows and access to the private and peaceful fully fenced yard with concrete patio and access to the basement. The main floor provides a spacious living room, dining room and kitchen with a great layout waiting for you to add your own personal touches. The second floor offers 3 generously sized bedrooms and a large 5 piece bathroom with a double vanity. Lastly you enjoy a finished walk out basement with rec room, a bathroom, laundry, workshop and storage galore. Don't miss your opportunity to own this true gem in a prime location, close to top rated schools, parks, transit, highway access & shopping. Whether you're looking to move in and enjoy, update overtime or renovate right away, this property offers the comfort, convenience and potential to be your new dream home.
Home overview
- Cooling Central air
- Heat type Forced air, heat pump
- Pets allowed (y/n) No
- Sewer/ septic Sewer (municipal)
- Construction materials Brick, stone, vinyl siding
- Foundation Poured concrete
- Roof Asphalt shing
- # garage spaces 1
- # parking spaces 3
- Has garage (y/n) Yes
- Parking desc Attached garage, garage door opener
- # full baths 2
- # total bathrooms 2.0
- # of above grade bedrooms 4
- # of below grade bedrooms 1
- # of rooms 14
- Appliances Water heater owned, water softener, dryer, hot water tank owned, refrigerator, washer
- Has fireplace (y/n) Yes
- Interior features Central vacuum, auto garage door remote(s)
- County Waterloo
- Area 2 - kitchener east
- Water source Municipal
- Zoning description R2a
- Directions Kwkw1034
- Elementary school Franklin or st daniels
- High school Grand river
- Lot desc Urban, airport, dog park, highway access, landscaped, library, major highway, park, place of worship, public transit, rec./community centre, school bus route, schools, shopping nearby
- Lot dimensions 61 x 105
- Approx lot size (range) 0 - 0.5
- Basement information Full, finished
- Building size 2137
- Mls® # 40771691
- Property sub type Single family residence
- Status Active
- Virtual tour
- Tax year 2025
- Bathroom Second
Level: 2nd - Bedroom Second
Level: 2nd - Bathroom Second
Level: 2nd - Bedroom Second
Level: 2nd - Primary bedroom Second
Level: 2nd - Storage Basement
Level: Basement - Storage Basement
Level: Basement - Recreational room Basement
Level: Basement - Bedroom Basement
Level: Basement - Dining room Main
Level: Main - Kitchen Main
Level: Main - Living room Main
Level: Main - Family room Main
Level: Main - Foyer Main
Level: Main
- Listing type identifier Idx

$-1,867
/ Month

