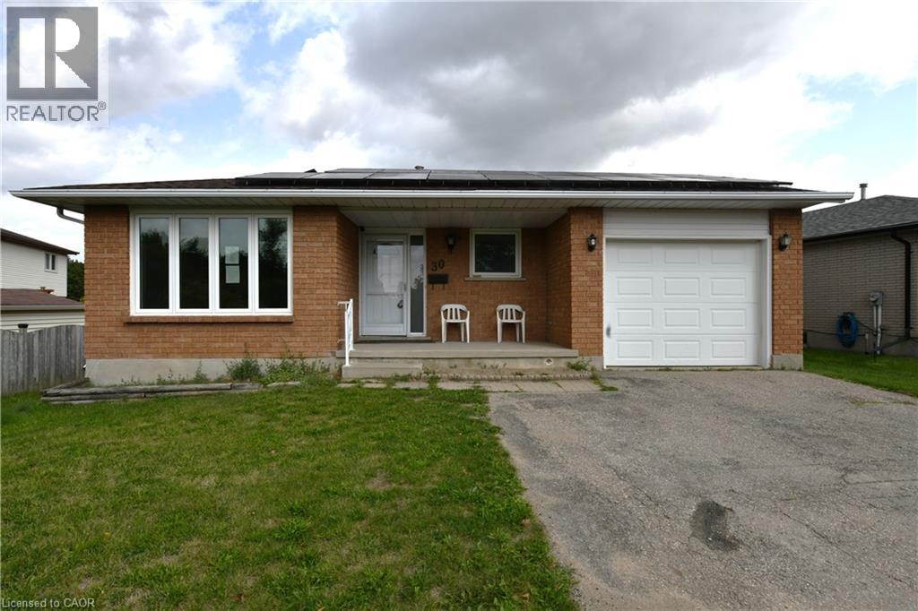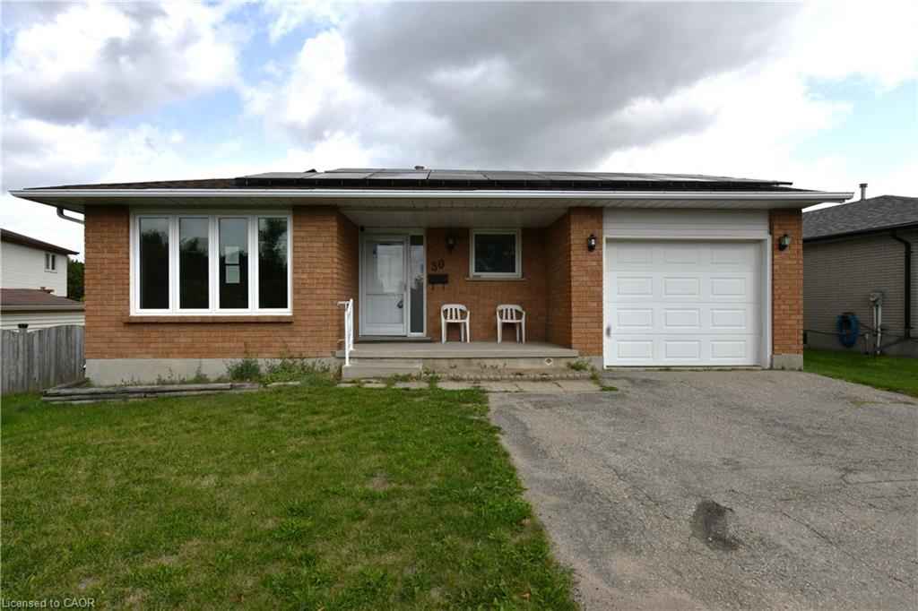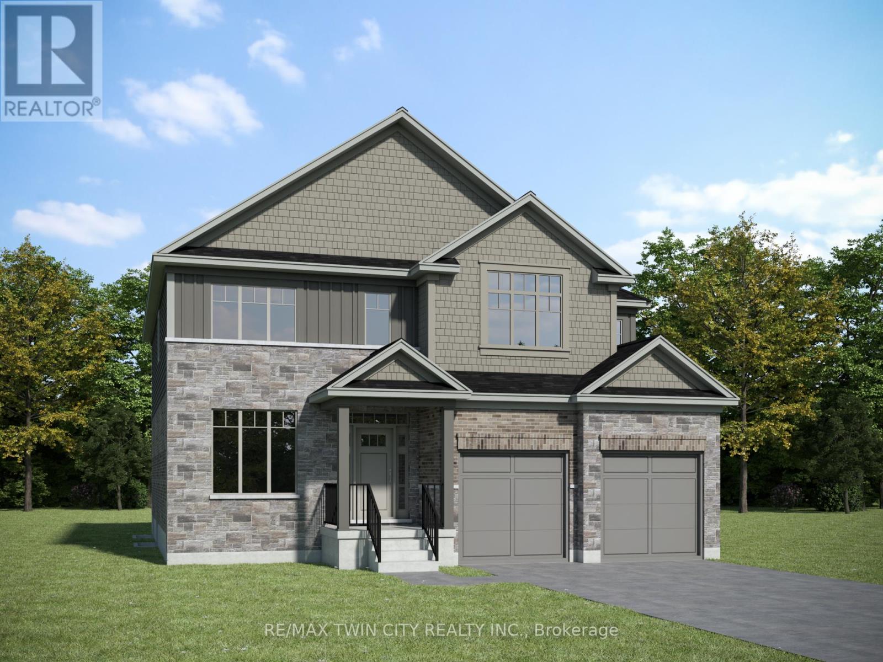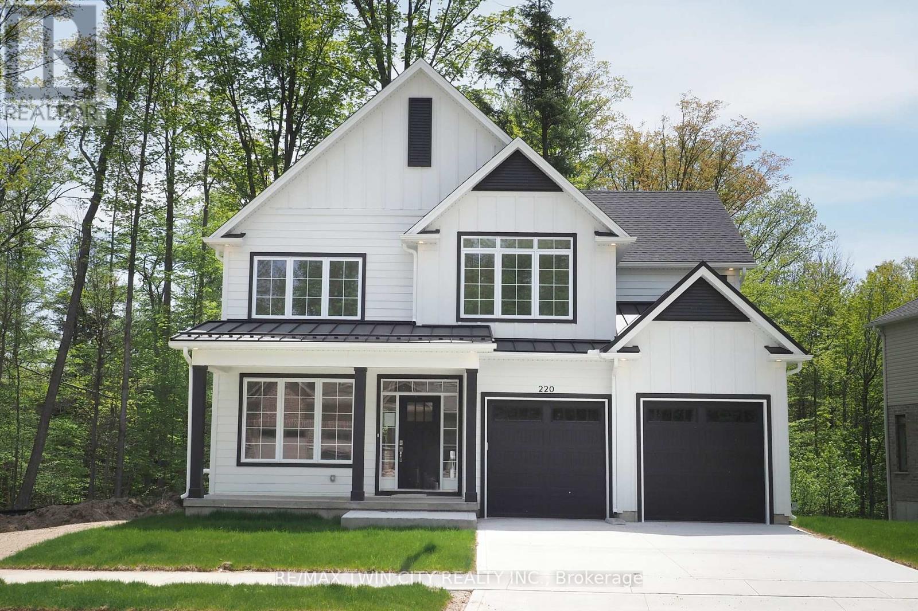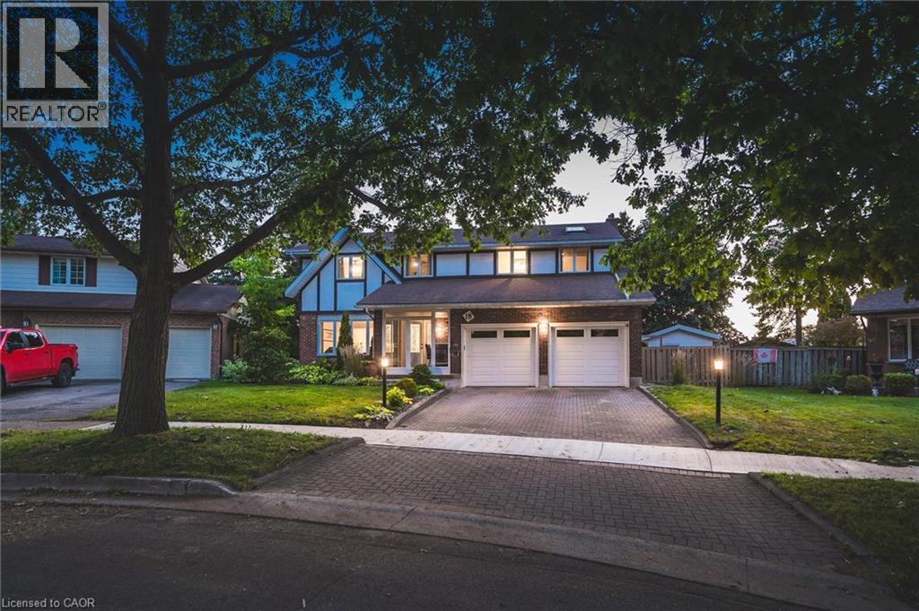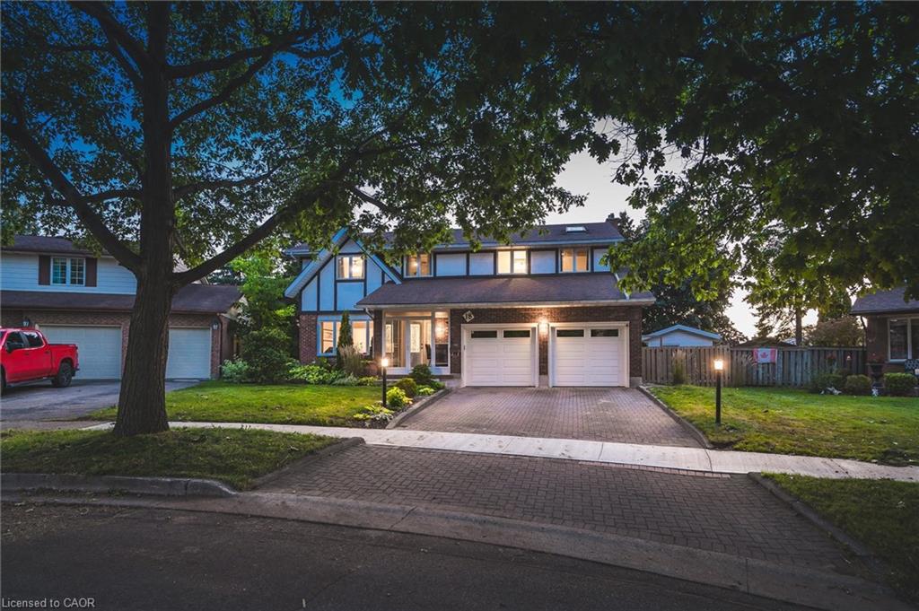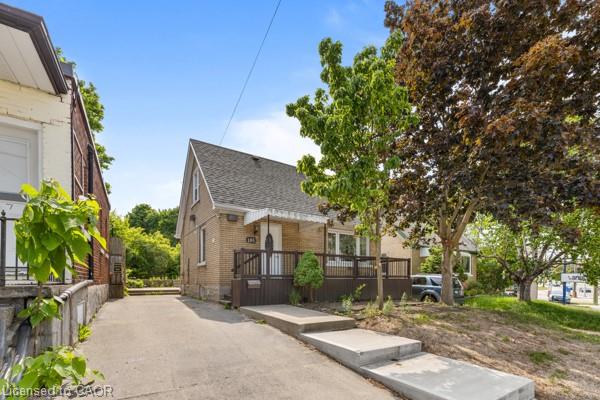
Highlights
Description
- Home value ($/Sqft)$453/Sqft
- Time on Housefulnew 4 hours
- Property typeResidential
- Style1.5 storey
- Neighbourhood
- Median school Score
- Mortgage payment
Welcome to this beautifully renovated top to bottom mixed-use (C2 zoning)gem in the heart of Kitchener! Offering the perfect blend of residential comfort and business potential. With 3+1 bedrooms, 2 full washrooms, and a rare 9-car private driveway, this home is bursting with versatility for homeowners, professionals, business owners, and savvy investors alike. Step inside to find a bright and functional main floor featuring a spacious living/dining area, Beautiful New kitchen with quartz countertop, a main-floor bedroom, and a stylish full bath. Upstairs, you'll find two additional bedrooms, ideal for families or office conversions. The finished basement offers even more value with a large entertainment area, a bedroom, full washroom, and laundry --- perfect for extended family. Recent upgrades include:Roof(2019)Upstairs Window (2020)Furnace (2015)A/C (2020)Full renovation (modern finishes throughout)Zoned for mixed use, the possibilities are endless -- whether you envision an office, studio or simply a flexible live/work setup. The ample parking supports clients, guests, or multiple vehicles parking space on the back of the house. Prime location just minutes to Hwy 7, St. Mary's Hospital, schools, shopping, public transit, and downtown Kitchener. This os more than just a home -- it's a smart investment in your lifestyle and future. Whether you're a first-time buyer, entrepreneur, or real estate investor, opportunity is knocking at 181 Highland Rd. E.
Home overview
- Cooling Central air
- Heat type Forced air, natural gas
- Pets allowed (y/n) No
- Sewer/ septic Sewer (municipal)
- Construction materials Brick, vinyl siding
- Roof Asphalt shing
- # parking spaces 9
- # full baths 2
- # total bathrooms 2.0
- # of above grade bedrooms 4
- # of below grade bedrooms 1
- # of rooms 11
- Appliances Water heater, dishwasher, dryer, range hood, refrigerator, stove, washer
- Has fireplace (y/n) Yes
- Laundry information In basement
- County Waterloo
- Area 3 - kitchener west
- Water source Municipal
- Zoning description Mix-1, c2
- Elementary school Queen elizabeth
- High school Forest heights
- Lot desc Urban, city lot, hospital, library, major highway, park, public transit, schools
- Lot dimensions 41 x 123.72
- Approx lot size (range) 0 - 0.5
- Basement information Separate entrance, full, finished, sump pump
- Building size 1629
- Mls® # 40766599
- Property sub type Single family residence
- Status Active
- Tax year 2025
- Bedroom Second
Level: 2nd - Bedroom Second
Level: 2nd - Bedroom Basement
Level: Basement - Laundry Basement
Level: Basement - Bathroom Basement
Level: Basement - Recreational room Basement
Level: Basement - Utility Basement
Level: Basement - Bedroom Main
Level: Main - Living room Main
Level: Main - Kitchen Main
Level: Main - Bathroom Main
Level: Main
- Listing type identifier Idx

$-1,968
/ Month



