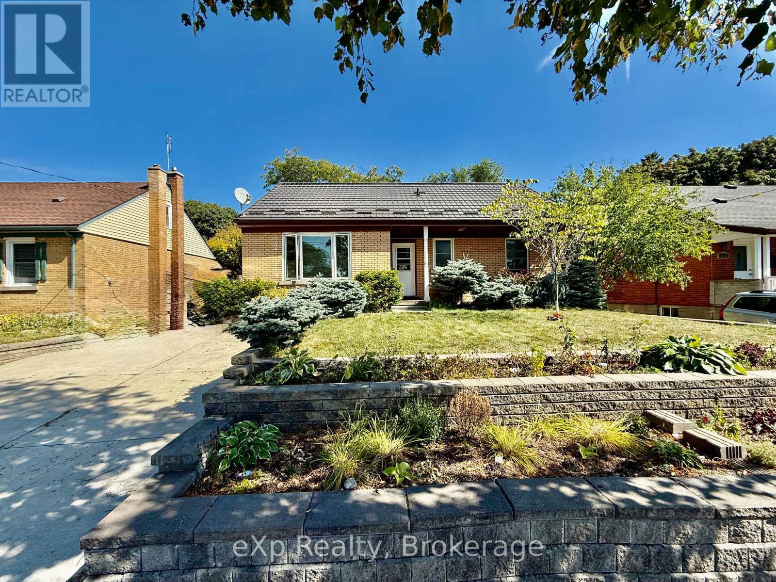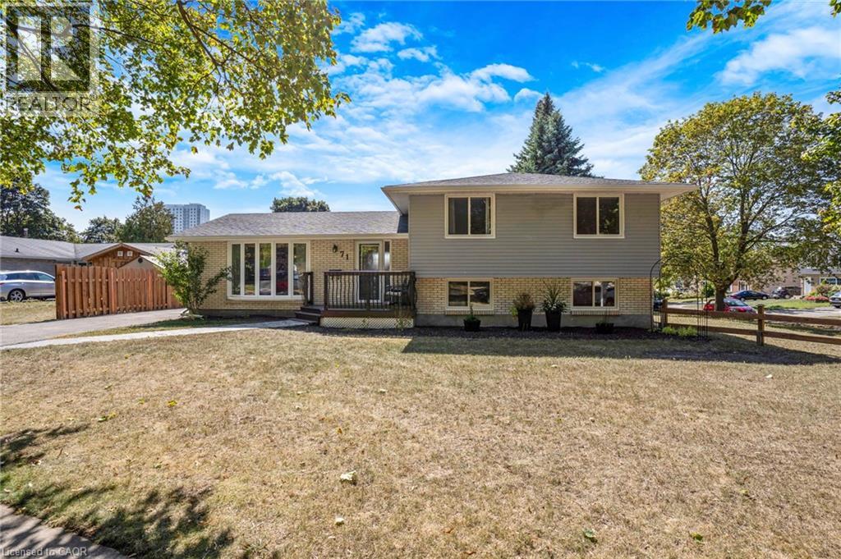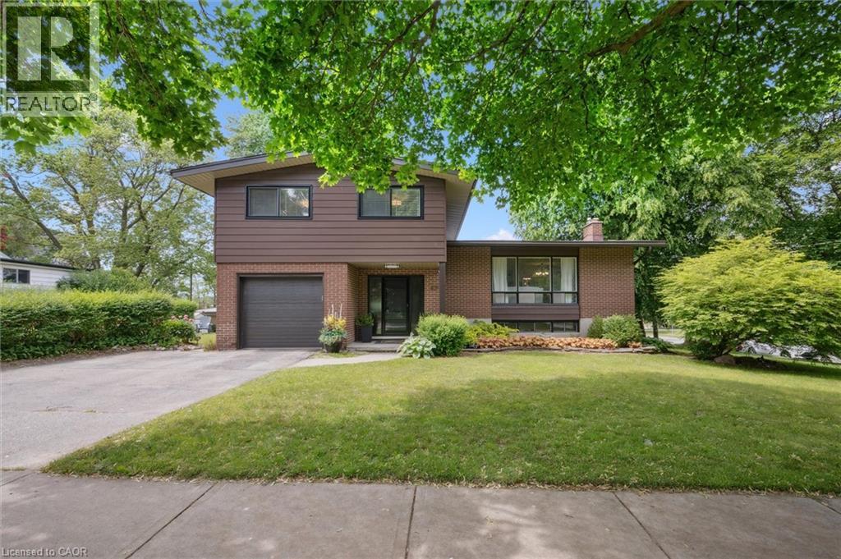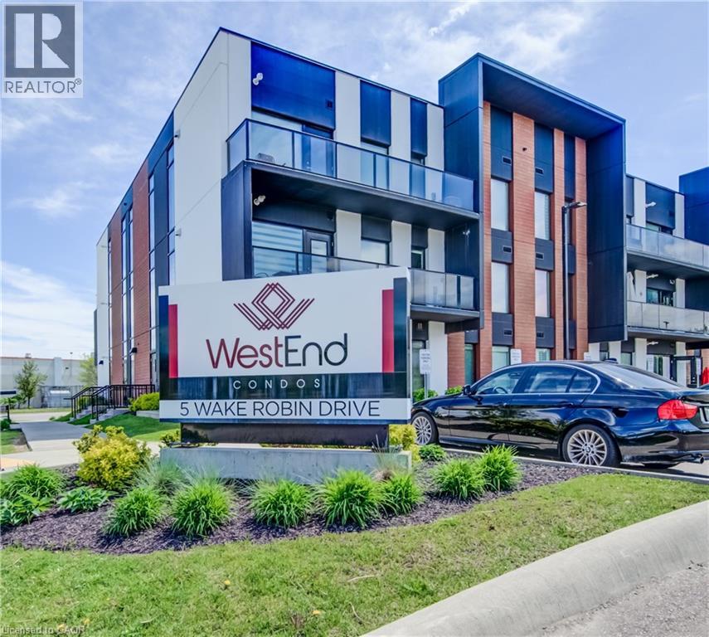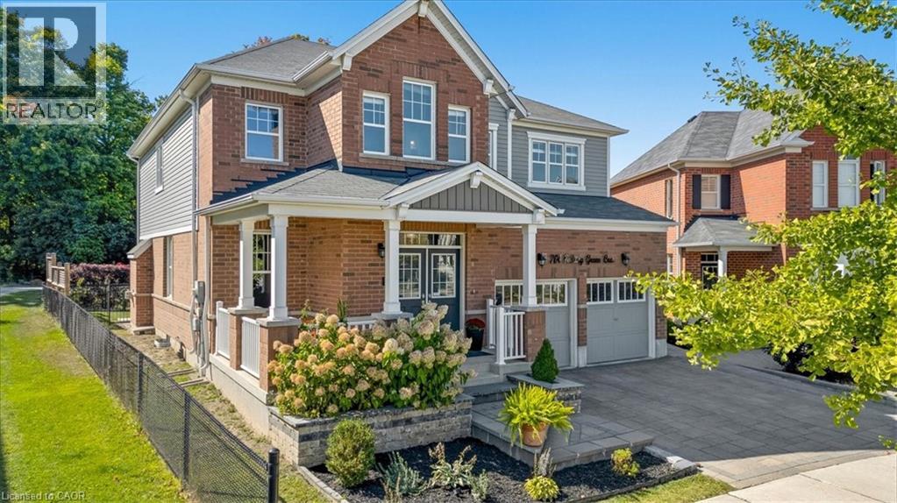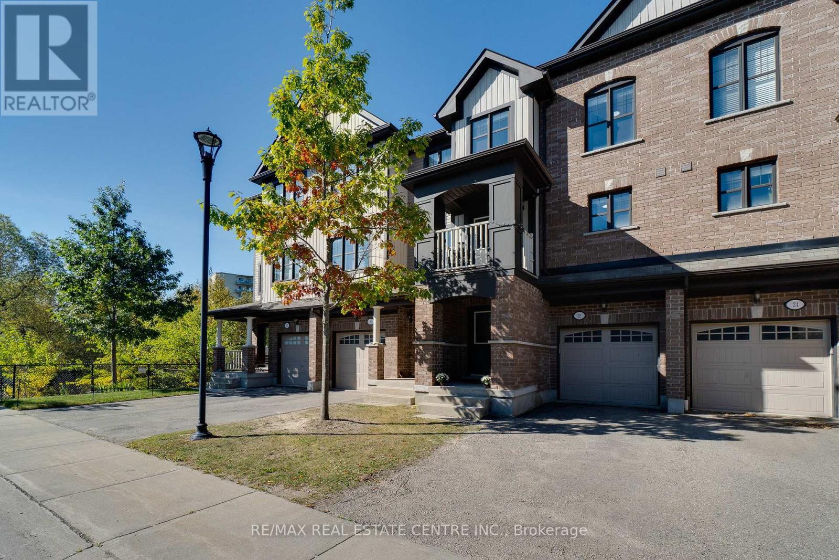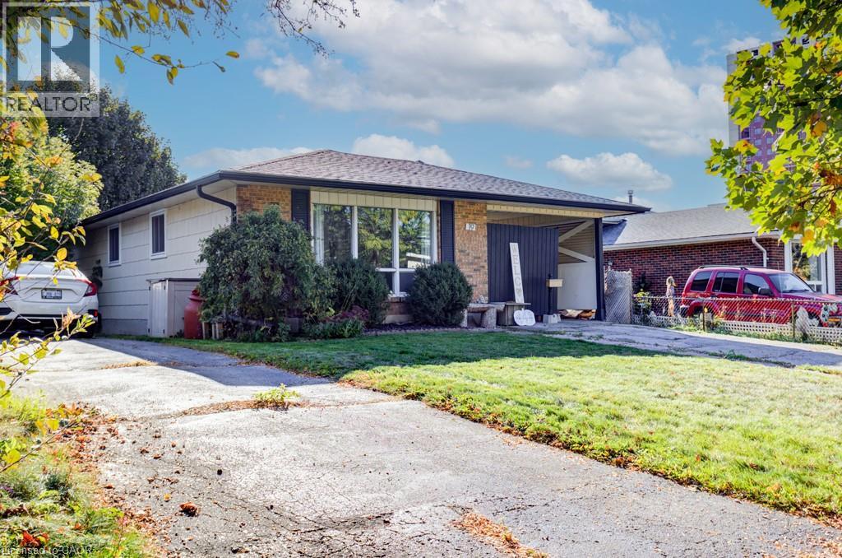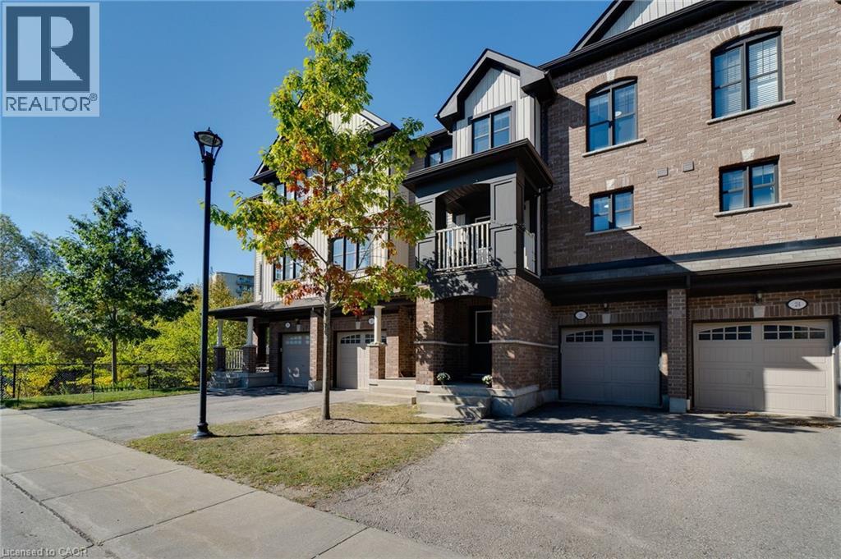- Houseful
- ON
- Kitchener
- Doon South
- 181 S Creek Dr
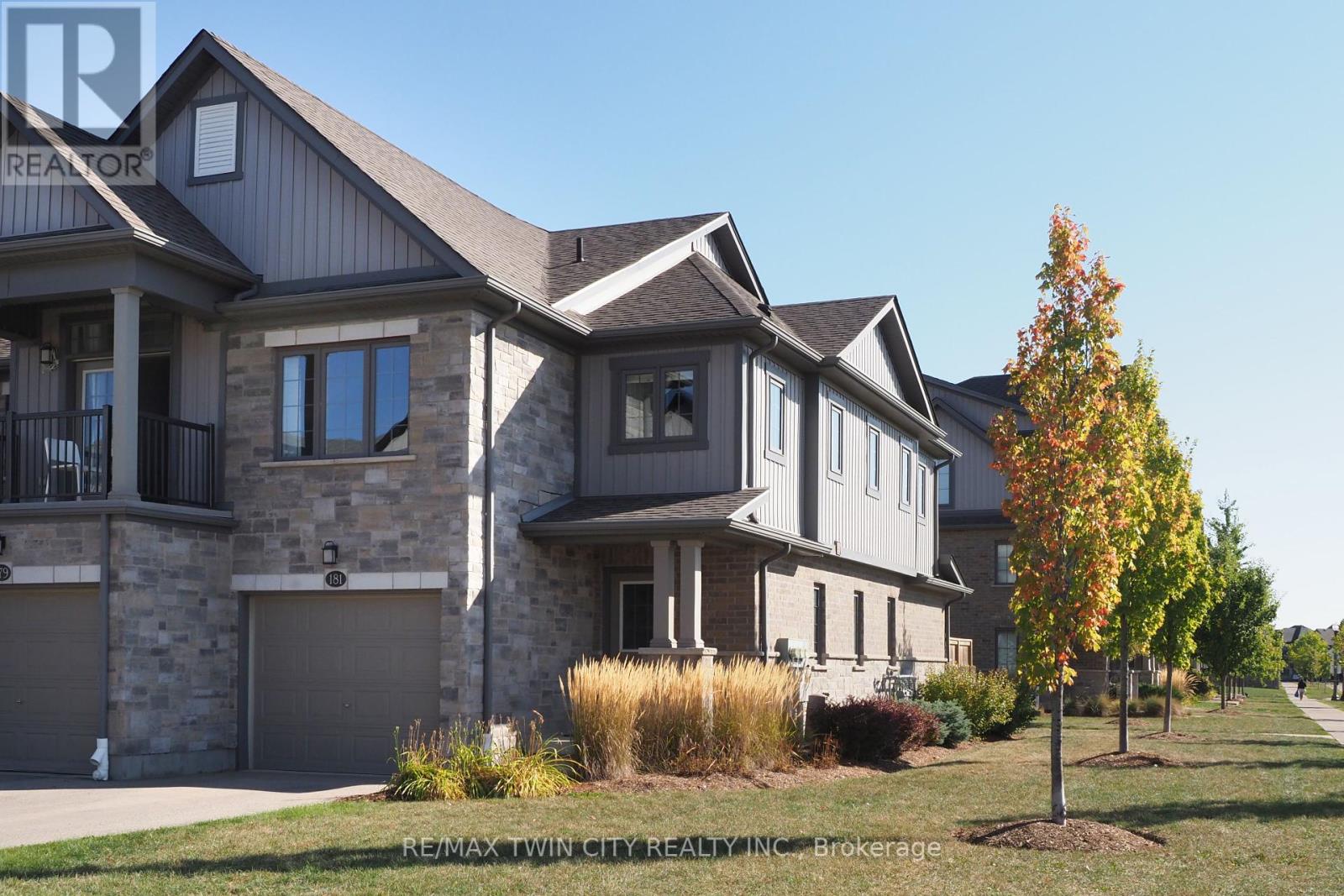
Highlights
Description
- Time on Housefulnew 4 hours
- Property typeSingle family
- Neighbourhood
- Median school Score
- Mortgage payment
Spacious, move-in ready 3-bedroom, 2.5-bathroom corner townhouse in the desirable Doon area, offering 1,400 sq. ft. (final number to be inserted once iGuide is done) of bright, open-concept living space. Upgrades completed in Sept 2025 include a full repaint throughout and laminate flooring on the main level, giving the home a fresh, modern feel. The kitchen features granite countertops with a stylish backsplash and opens to the living/dining area with a walkout to your private deck. Includes 5 appliances, central air, and a water softener for year-round comfort. Upstairs offers 3 spacious bedrooms with 2 full baths, including a primary ensuite with a glass shower door, while the main floor includes a convenient half bath. Built in 2018 and thoughtfully updated, this home is located directly across from Groh Public School and enjoys the benefits of a corner unit design with extra natural light and privacy. Flexible possession available. (id:63267)
Home overview
- Cooling Central air conditioning
- Heat source Natural gas
- Heat type Forced air
- # total stories 2
- # parking spaces 2
- Has garage (y/n) Yes
- # full baths 2
- # half baths 1
- # total bathrooms 3.0
- # of above grade bedrooms 3
- Community features Pet restrictions
- Lot size (acres) 0.0
- Listing # X12411674
- Property sub type Single family residence
- Status Active
- Bedroom 2.74m X 3.7m
Level: 2nd - Bedroom 2.62m X 3.89m
Level: 2nd - Primary bedroom Measurements not available
Level: 2nd - Bathroom Measurements not available
Level: 2nd - Primary bedroom 3.68m X 5.7m
Level: 2nd - Dining room 3.02m X 4.82m
Level: Ground - Great room 5.17m X 3.31m
Level: Ground - Bathroom Measurements not available
Level: Ground - Kitchen 2.58m X 2.58m
Level: Ground
- Listing source url Https://www.realtor.ca/real-estate/28880705/181-south-creek-drive-kitchener
- Listing type identifier Idx

$-1,560
/ Month

